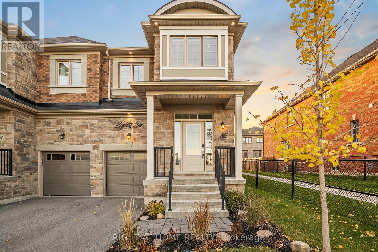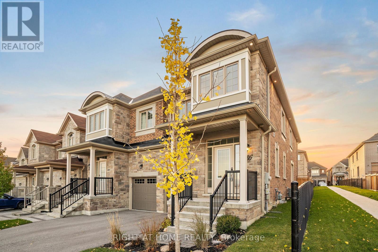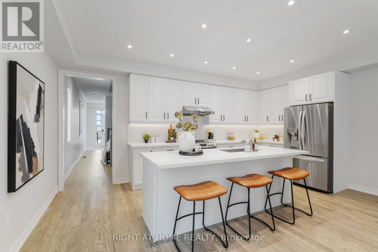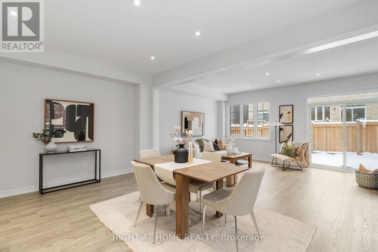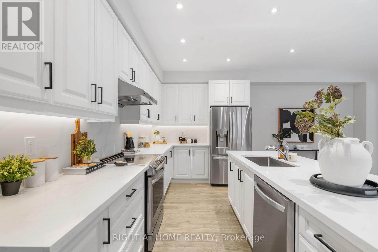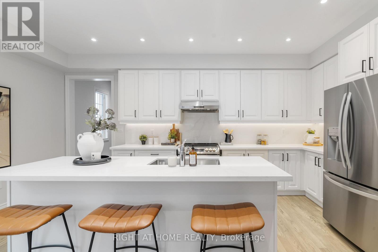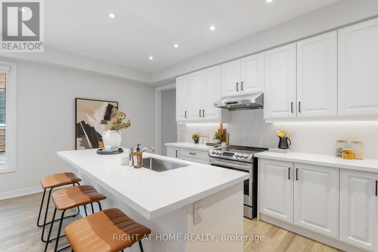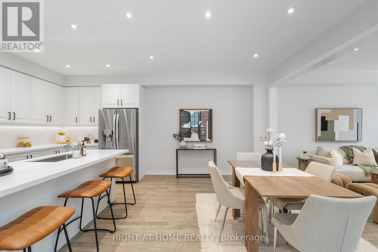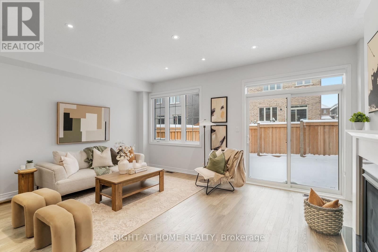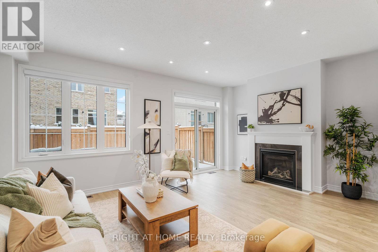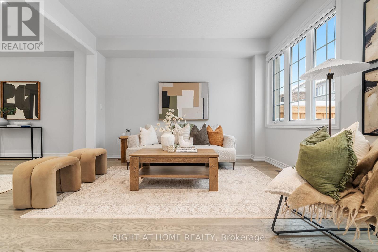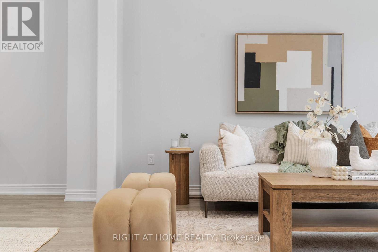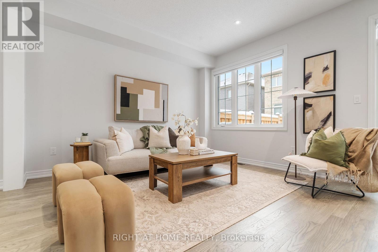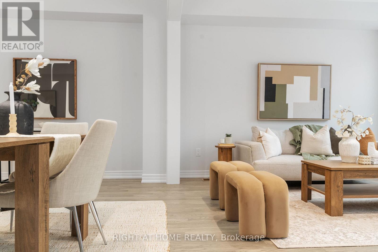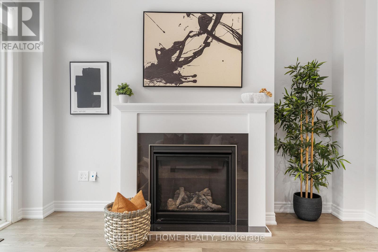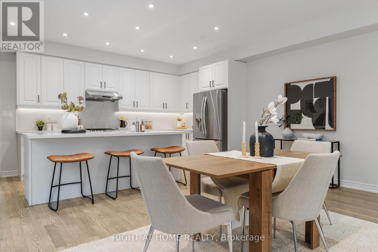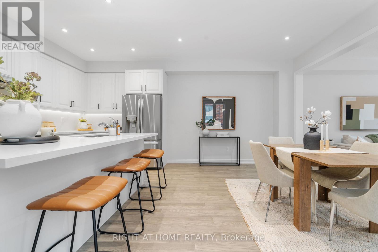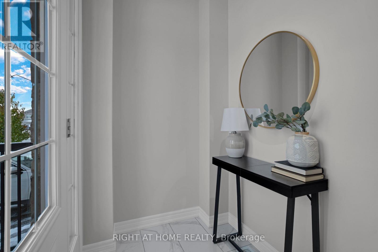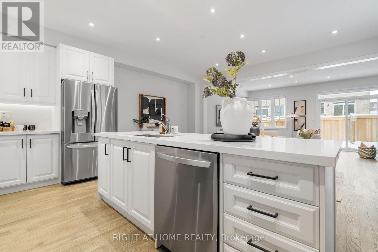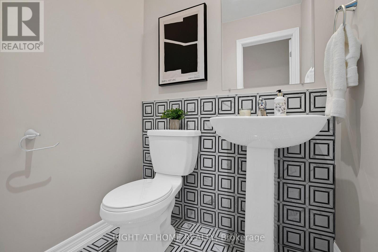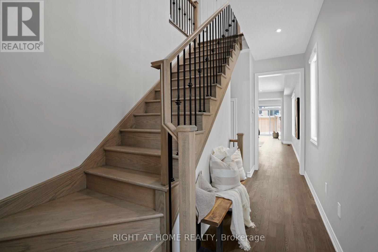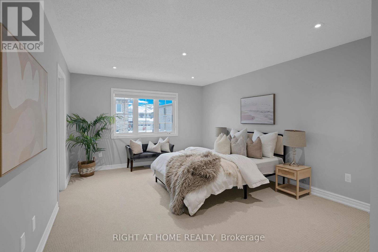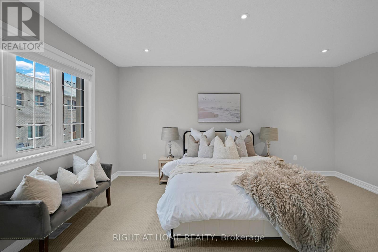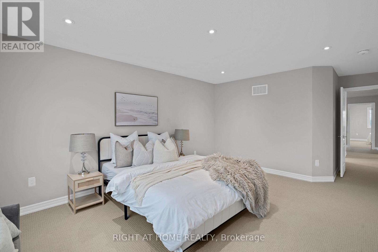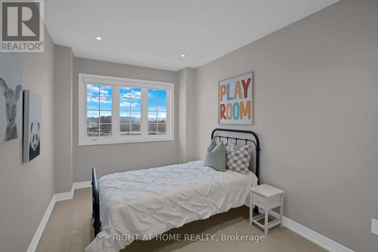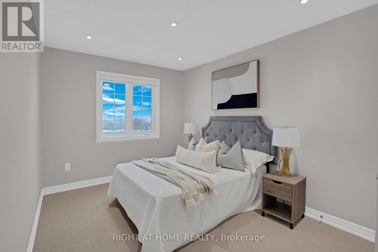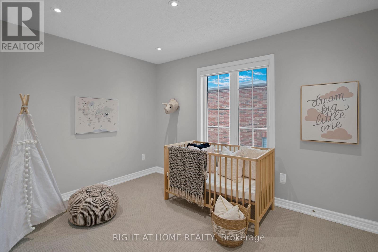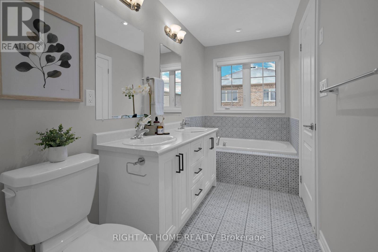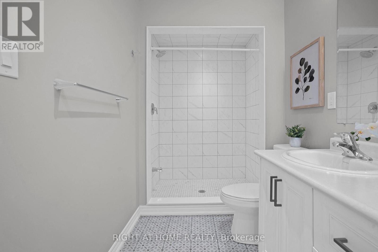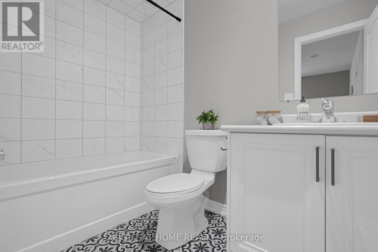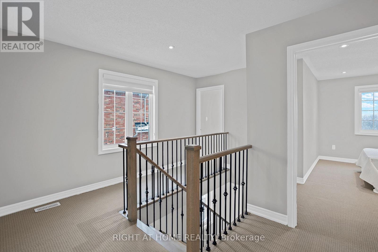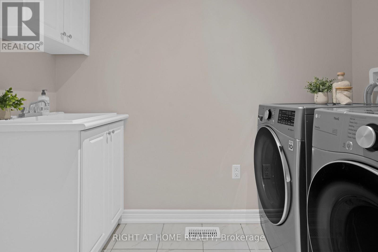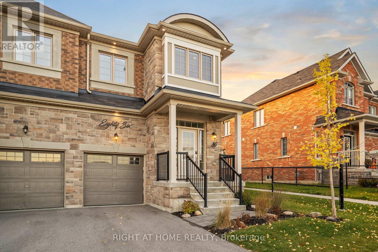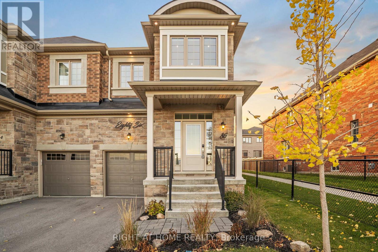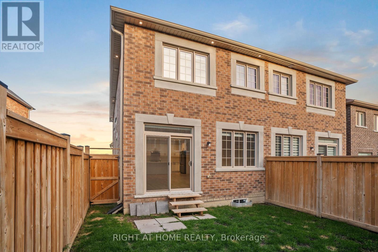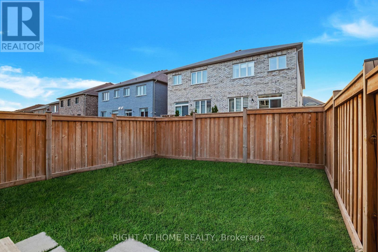86 Cupples Farm Lane East Gwillimbury, Ontario L0G 1S0
4 Bedroom
3 Bathroom
2000 - 2500 sqft
Fireplace
Central Air Conditioning
Forced Air
$799,000
Like New 4 Bedroom, 2.5 Bathrooms Contemporary Semi-Detached In Beautiful Mt. Albert Village. This End Unit Home Offers A Beautiful Upgraded Kitchen With Stainless Appliances, Quartz Countertops and Hardwood Throughout Main Level. Pot-lights throughout interior and exterior. Double Sink In Master And Thousands More In Upgrades! Short Drive To Highway 404 and Shopping. Close proximity to schools, parks and trails. (id:61852)
Property Details
| MLS® Number | N12535520 |
| Property Type | Single Family |
| Community Name | Mt Albert |
| EquipmentType | Water Heater - Gas, Water Heater |
| ParkingSpaceTotal | 2 |
| RentalEquipmentType | Water Heater - Gas, Water Heater |
Building
| BathroomTotal | 3 |
| BedroomsAboveGround | 4 |
| BedroomsTotal | 4 |
| Age | 0 To 5 Years |
| Amenities | Fireplace(s) |
| Appliances | Garage Door Opener Remote(s), Water Softener, Dishwasher, Dryer, Stove, Washer, Whirlpool, Window Coverings, Refrigerator |
| BasementDevelopment | Unfinished |
| BasementType | N/a (unfinished) |
| ConstructionStyleAttachment | Semi-detached |
| CoolingType | Central Air Conditioning |
| ExteriorFinish | Brick, Stone |
| FireplacePresent | Yes |
| FlooringType | Hardwood, Carpeted |
| FoundationType | Poured Concrete |
| HalfBathTotal | 1 |
| HeatingFuel | Natural Gas |
| HeatingType | Forced Air |
| StoriesTotal | 2 |
| SizeInterior | 2000 - 2500 Sqft |
| Type | House |
| UtilityWater | Municipal Water |
Parking
| Attached Garage | |
| Garage |
Land
| Acreage | No |
| Sewer | Sanitary Sewer |
| SizeDepth | 98 Ft ,8 In |
| SizeFrontage | 23 Ft ,8 In |
| SizeIrregular | 23.7 X 98.7 Ft |
| SizeTotalText | 23.7 X 98.7 Ft |
Rooms
| Level | Type | Length | Width | Dimensions |
|---|---|---|---|---|
| Main Level | Kitchen | 2.45 m | 5.53 m | 2.45 m x 5.53 m |
| Main Level | Dining Room | 3.32 m | 5.53 m | 3.32 m x 5.53 m |
| Main Level | Great Room | 3.96 m | 5.53 m | 3.96 m x 5.53 m |
| Main Level | Bathroom | Measurements not available | ||
| Upper Level | Primary Bedroom | 4.87 m | 3.81 m | 4.87 m x 3.81 m |
| Upper Level | Bedroom 2 | 3.85 m | 2.84 m | 3.85 m x 2.84 m |
| Upper Level | Bedroom 3 | 3.65 m | 2.74 m | 3.65 m x 2.74 m |
| Upper Level | Bedroom 4 | 3.41 m | 2.59 m | 3.41 m x 2.59 m |
| Upper Level | Bathroom | Measurements not available |
Interested?
Contact us for more information
Chintan Shah
Salesperson
Right At Home Realty
480 Eglinton Ave West #30, 106498
Mississauga, Ontario L5R 0G2
480 Eglinton Ave West #30, 106498
Mississauga, Ontario L5R 0G2
