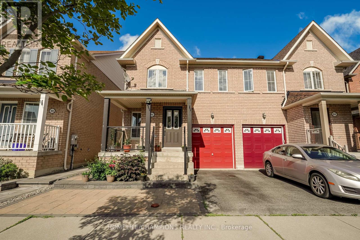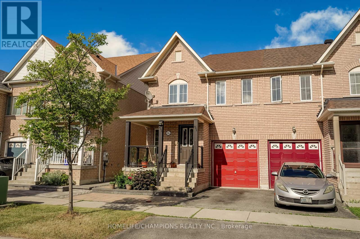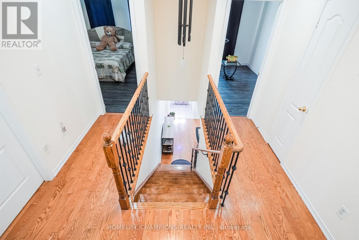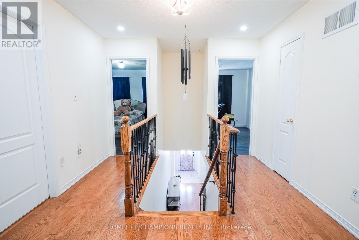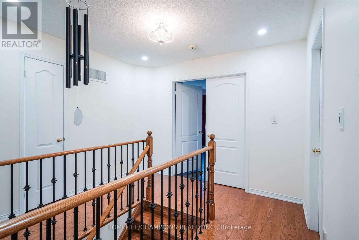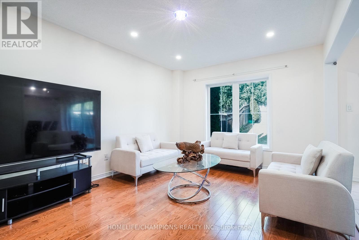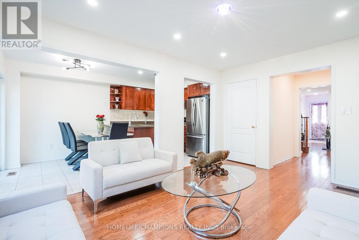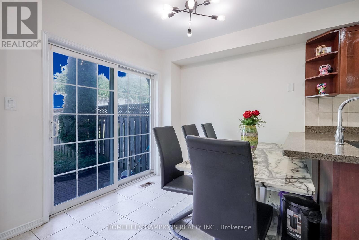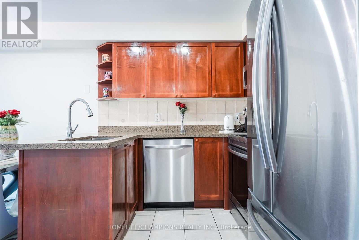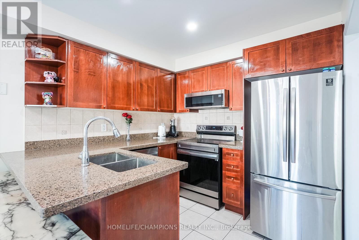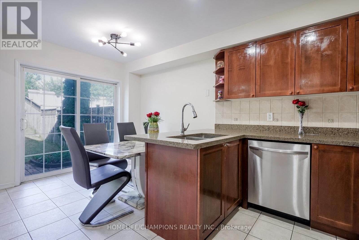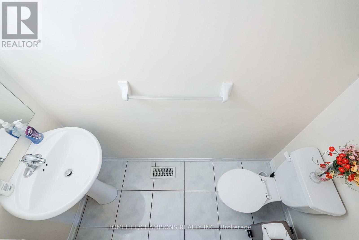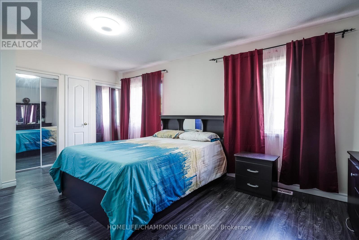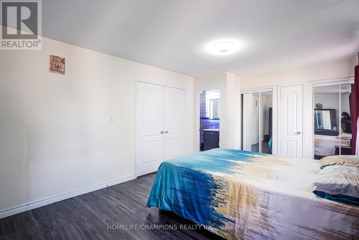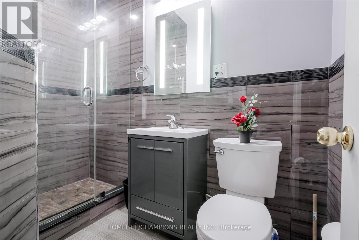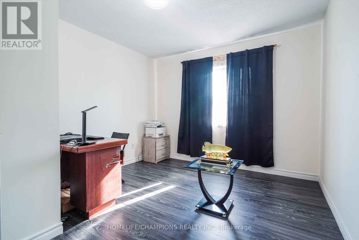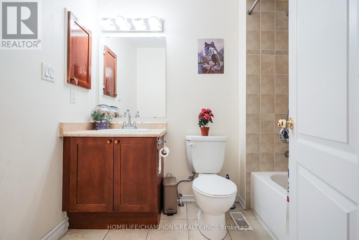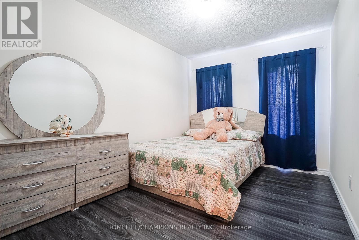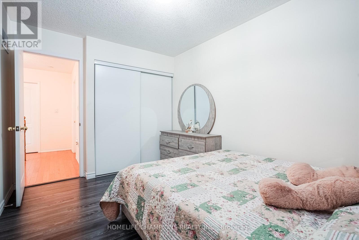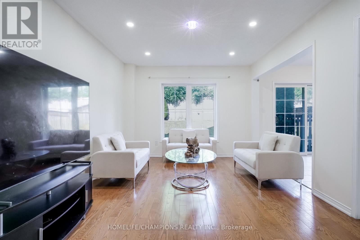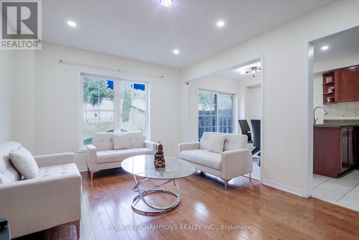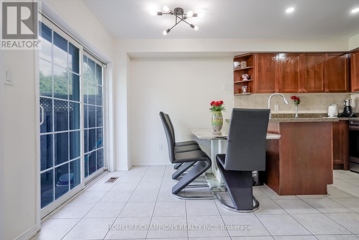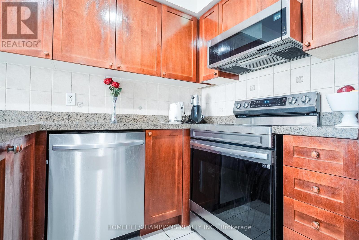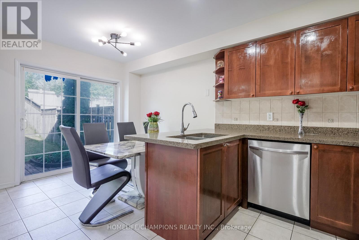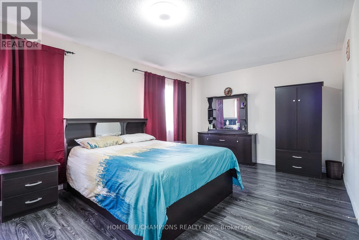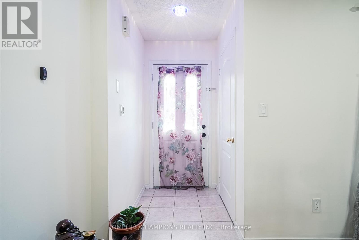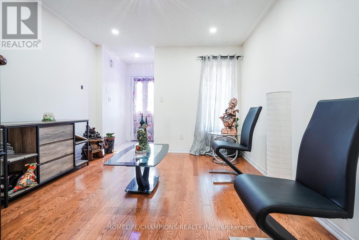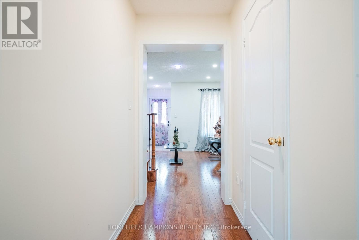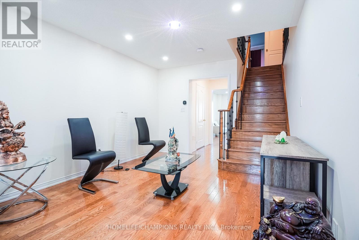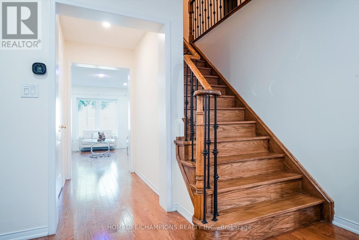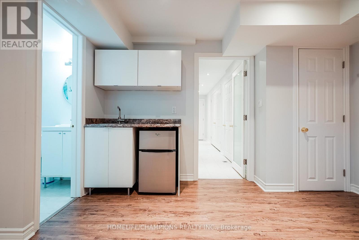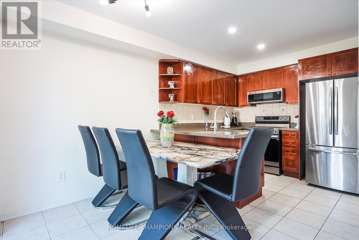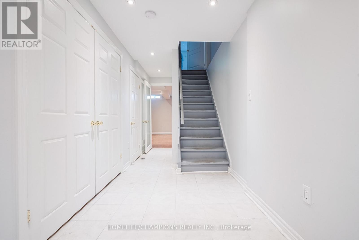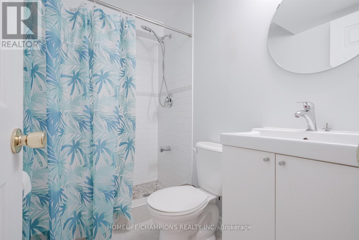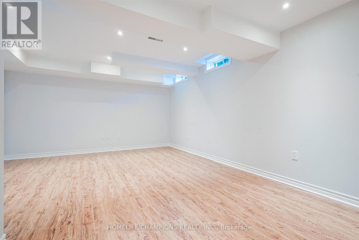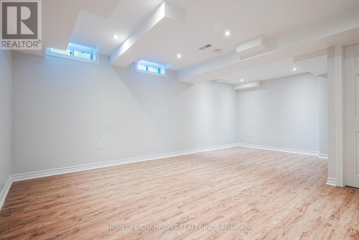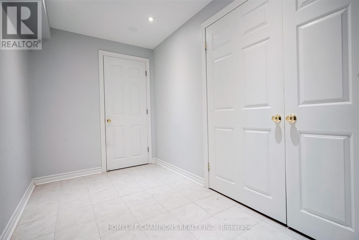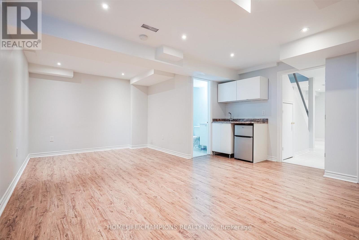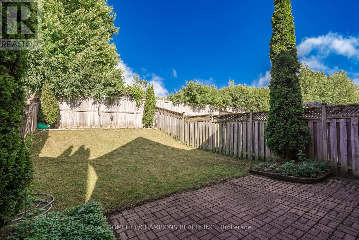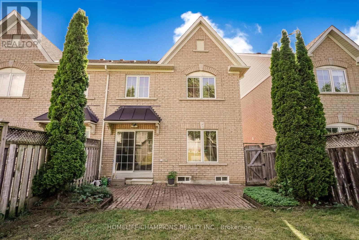86 Carpendale Crescent E Ajax, Ontario L1Z 2B3
4 Bedroom
4 Bathroom
1100 - 1500 sqft
Central Air Conditioning
Forced Air
$825,000
***Beautiful Home in north west Ajax***Tribute Built Brick Home Features 3 Bedrooms/4Baths***Functional Floor Plan Includes A Finished Basement, Equipped With A Full Bath*** Perfect As An In-Law Suite*** Walking Distance To Public Elementary School**** Audley Rec Centre And Golf Course & Close Proximity Public Transit***Few minutes drive to Ajax Shopping Centre, HWY 401,407,412*** (id:61852)
Property Details
| MLS® Number | E12529874 |
| Property Type | Single Family |
| Community Name | Northeast Ajax |
| EquipmentType | Water Heater |
| ParkingSpaceTotal | 3 |
| RentalEquipmentType | Water Heater |
Building
| BathroomTotal | 4 |
| BedroomsAboveGround | 3 |
| BedroomsBelowGround | 1 |
| BedroomsTotal | 4 |
| Appliances | Dishwasher, Dryer, Hood Fan, Microwave, Stove, Washer, Window Coverings, Refrigerator |
| BasementDevelopment | Finished |
| BasementType | N/a (finished) |
| ConstructionStyleAttachment | Semi-detached |
| CoolingType | Central Air Conditioning |
| ExteriorFinish | Brick, Vinyl Siding |
| FlooringType | Hardwood, Ceramic, Laminate |
| FoundationType | Concrete |
| HalfBathTotal | 1 |
| HeatingFuel | Natural Gas |
| HeatingType | Forced Air |
| StoriesTotal | 2 |
| SizeInterior | 1100 - 1500 Sqft |
| Type | House |
| UtilityWater | Municipal Water, Unknown |
Parking
| Attached Garage | |
| Garage |
Land
| Acreage | No |
| Sewer | Sanitary Sewer |
| SizeDepth | 101 Ft ,8 In |
| SizeFrontage | 25 Ft ,1 In |
| SizeIrregular | 25.1 X 101.7 Ft |
| SizeTotalText | 25.1 X 101.7 Ft |
Rooms
| Level | Type | Length | Width | Dimensions |
|---|---|---|---|---|
| Second Level | Primary Bedroom | 6.17 m | 3.37 m | 6.17 m x 3.37 m |
| Second Level | Bedroom 2 | 3.88 m | 2.57 m | 3.88 m x 2.57 m |
| Second Level | Bedroom 3 | 2.46 m | 3.75 m | 2.46 m x 3.75 m |
| Basement | Recreational, Games Room | 6.04 m | 4.3 m | 6.04 m x 4.3 m |
| Main Level | Living Room | 3.95 m | 3.09 m | 3.95 m x 3.09 m |
| Main Level | Kitchen | 2.57 m | 2.45 m | 2.57 m x 2.45 m |
| Main Level | Eating Area | 2.55 m | 2.47 m | 2.55 m x 2.47 m |
| Main Level | Family Room | 4.46 m | 3.09 m | 4.46 m x 3.09 m |
Utilities
| Cable | Available |
| Electricity | Installed |
| Sewer | Installed |
Interested?
Contact us for more information
Raveendran Vinayakamoorthy
Broker
Homelife/champions Realty Inc.
8130 Sheppard Avenue East Suite 206
Toronto, Ontario M1B 3W3
8130 Sheppard Avenue East Suite 206
Toronto, Ontario M1B 3W3
