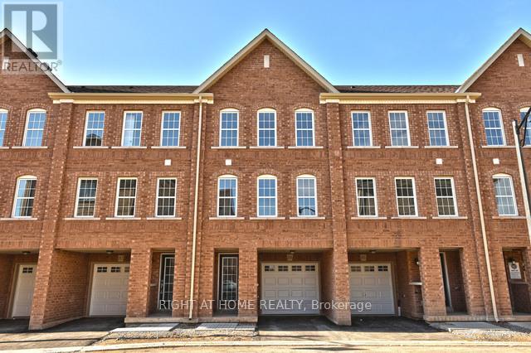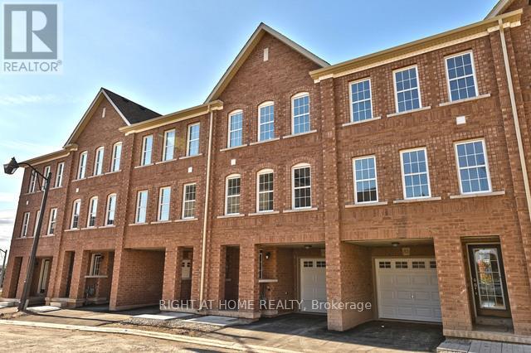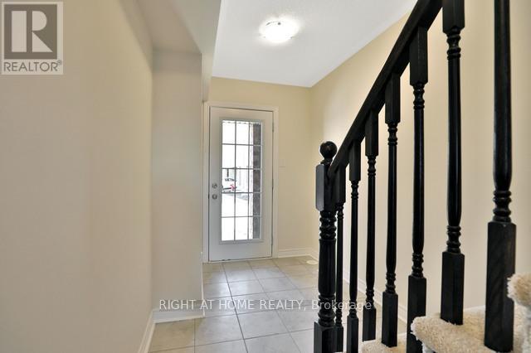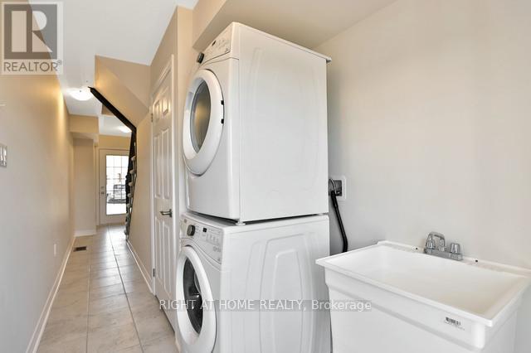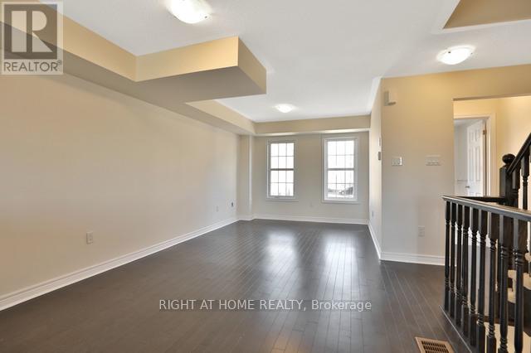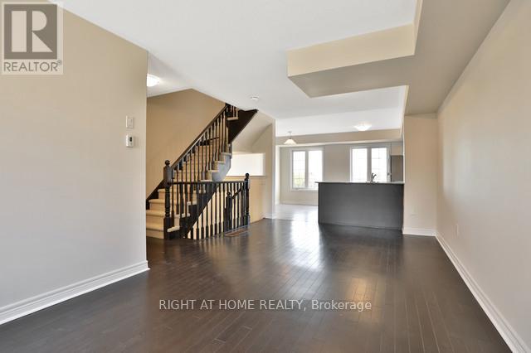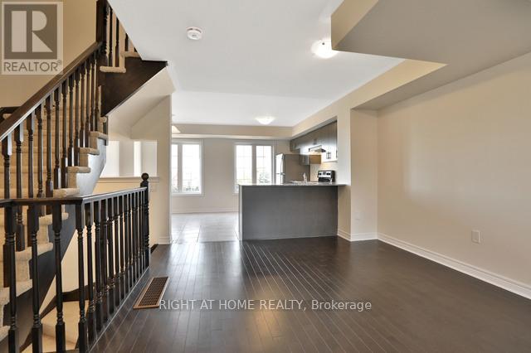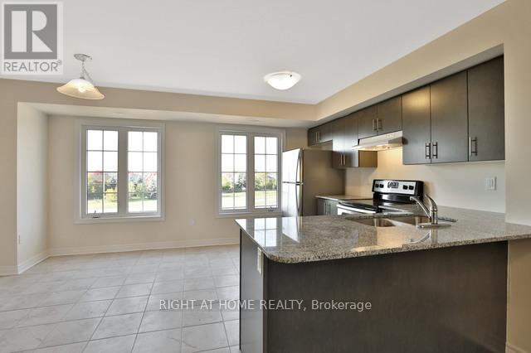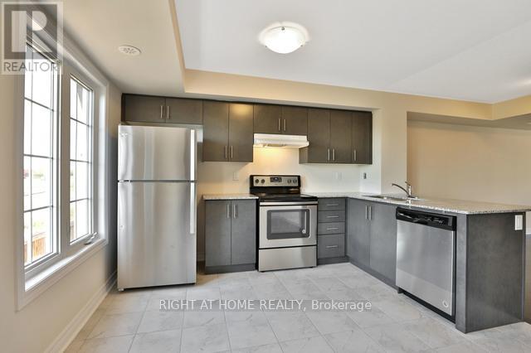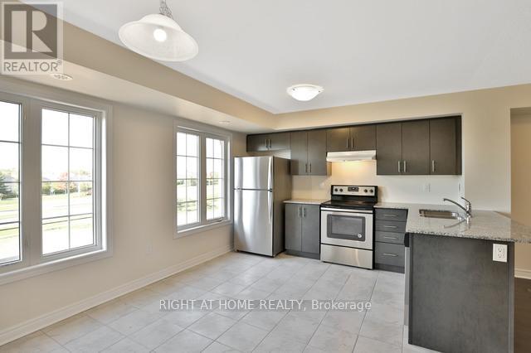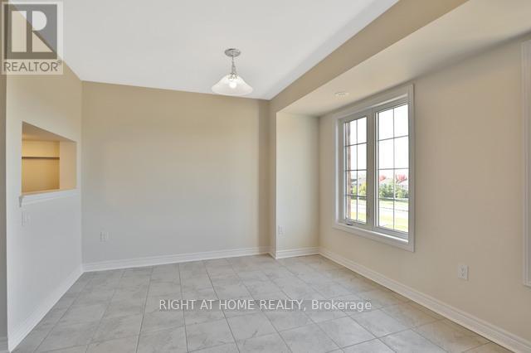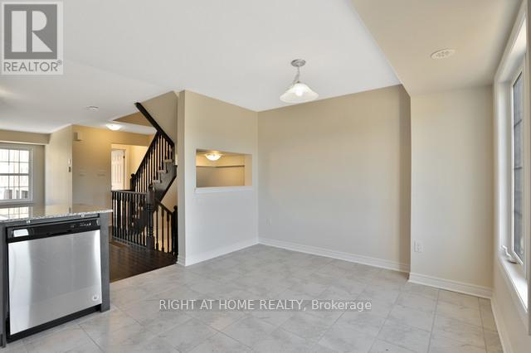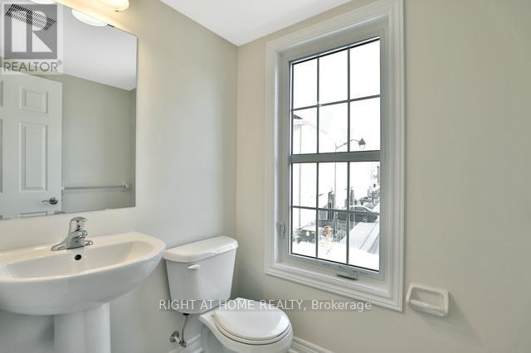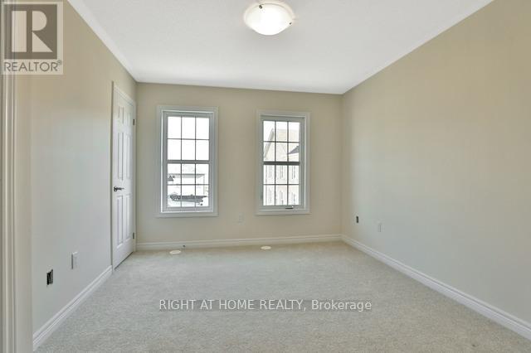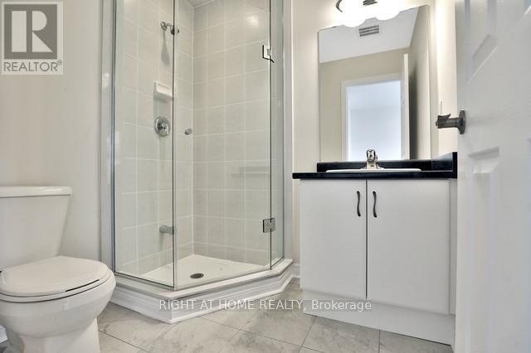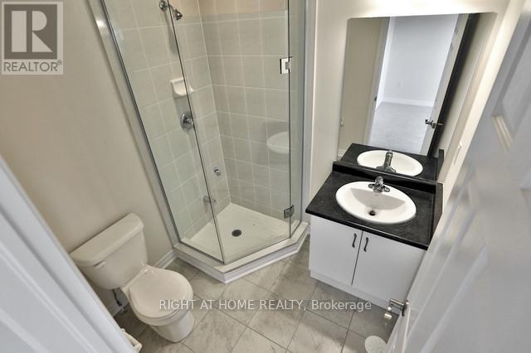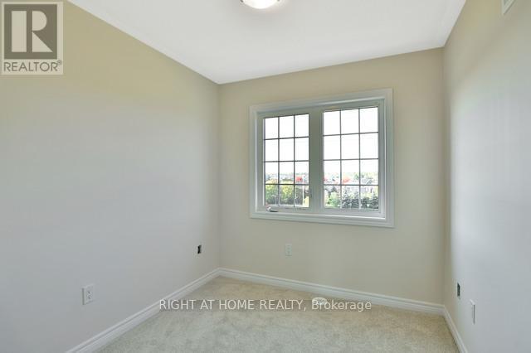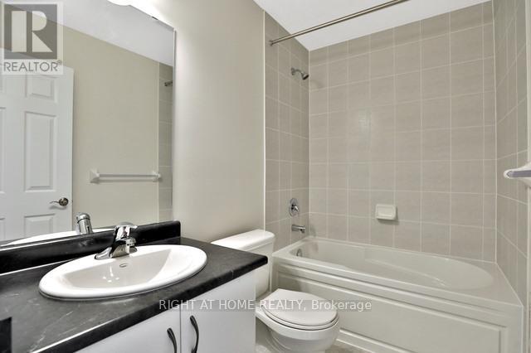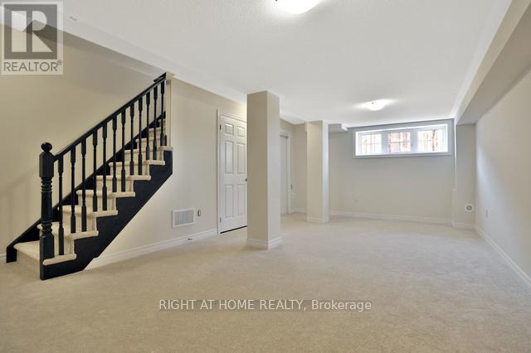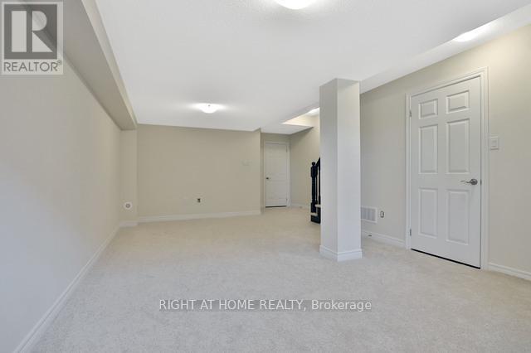86 - 2280 Baronwood Drive Oakville, Ontario L6M 0K4
3 Bedroom
3 Bathroom
1500 - 2000 sqft
Central Air Conditioning, Air Exchanger
Forced Air
$3,350 Monthly
Freshly painted 3 Bedroom Townhome. 1781 Square Feet Plus Finished Basement! Light-filled contemporary Open Concept Layout, Beautiful Spacious Kitchen With Breakfast Area, Stainless Steel Appliances And Granite Countertop. Primary Bedroom With 3 Piece Ensuite And Walk-In Closet. High Finished Basement With Above Grade Windows. Exceptional Community, Close To Schools, Shops, Minutes To Bronte Go Station, QEW, 407 And Oakville Hospital. (id:61852)
Property Details
| MLS® Number | W12469325 |
| Property Type | Single Family |
| Community Name | 1019 - WM Westmount |
| ParkingSpaceTotal | 2 |
Building
| BathroomTotal | 3 |
| BedroomsAboveGround | 3 |
| BedroomsTotal | 3 |
| Age | 6 To 15 Years |
| Appliances | Garage Door Opener Remote(s), Blinds, Dishwasher, Dryer, Garage Door Opener, Microwave, Hood Fan, Stove, Washer, Refrigerator |
| BasementDevelopment | Finished |
| BasementType | N/a (finished) |
| ConstructionStyleAttachment | Attached |
| CoolingType | Central Air Conditioning, Air Exchanger |
| ExteriorFinish | Brick Veneer |
| FlooringType | Hardwood, Ceramic, Carpeted |
| FoundationType | Concrete |
| HalfBathTotal | 1 |
| HeatingFuel | Natural Gas |
| HeatingType | Forced Air |
| StoriesTotal | 3 |
| SizeInterior | 1500 - 2000 Sqft |
| Type | Row / Townhouse |
| UtilityWater | Municipal Water |
Parking
| Garage |
Land
| Acreage | No |
| Sewer | Sanitary Sewer |
| SizeFrontage | 18 Ft |
| SizeIrregular | 18 Ft |
| SizeTotalText | 18 Ft |
Rooms
| Level | Type | Length | Width | Dimensions |
|---|---|---|---|---|
| Second Level | Living Room | 61 m | 3.1 m | 61 m x 3.1 m |
| Second Level | Dining Room | Measurements not available | ||
| Second Level | Kitchen | 3.82 m | 2.32 m | 3.82 m x 2.32 m |
| Second Level | Eating Area | 3.35 m | 2.69 m | 3.35 m x 2.69 m |
| Third Level | Primary Bedroom | 3.81 m | 3.35 m | 3.81 m x 3.35 m |
| Third Level | Bedroom 2 | 2.64 m | 2.42 m | 2.64 m x 2.42 m |
| Third Level | Bedroom 3 | 2.97 m | 2.42 m | 2.97 m x 2.42 m |
| Basement | Recreational, Games Room | 6.88 m | 2.77 m | 6.88 m x 2.77 m |
| Ground Level | Laundry Room | Measurements not available |
Interested?
Contact us for more information
Cherie Y. Myre
Salesperson
Right At Home Realty, Brokerage
5111 New Street, Suite 106
Burlington, Ontario L7L 1V2
5111 New Street, Suite 106
Burlington, Ontario L7L 1V2
