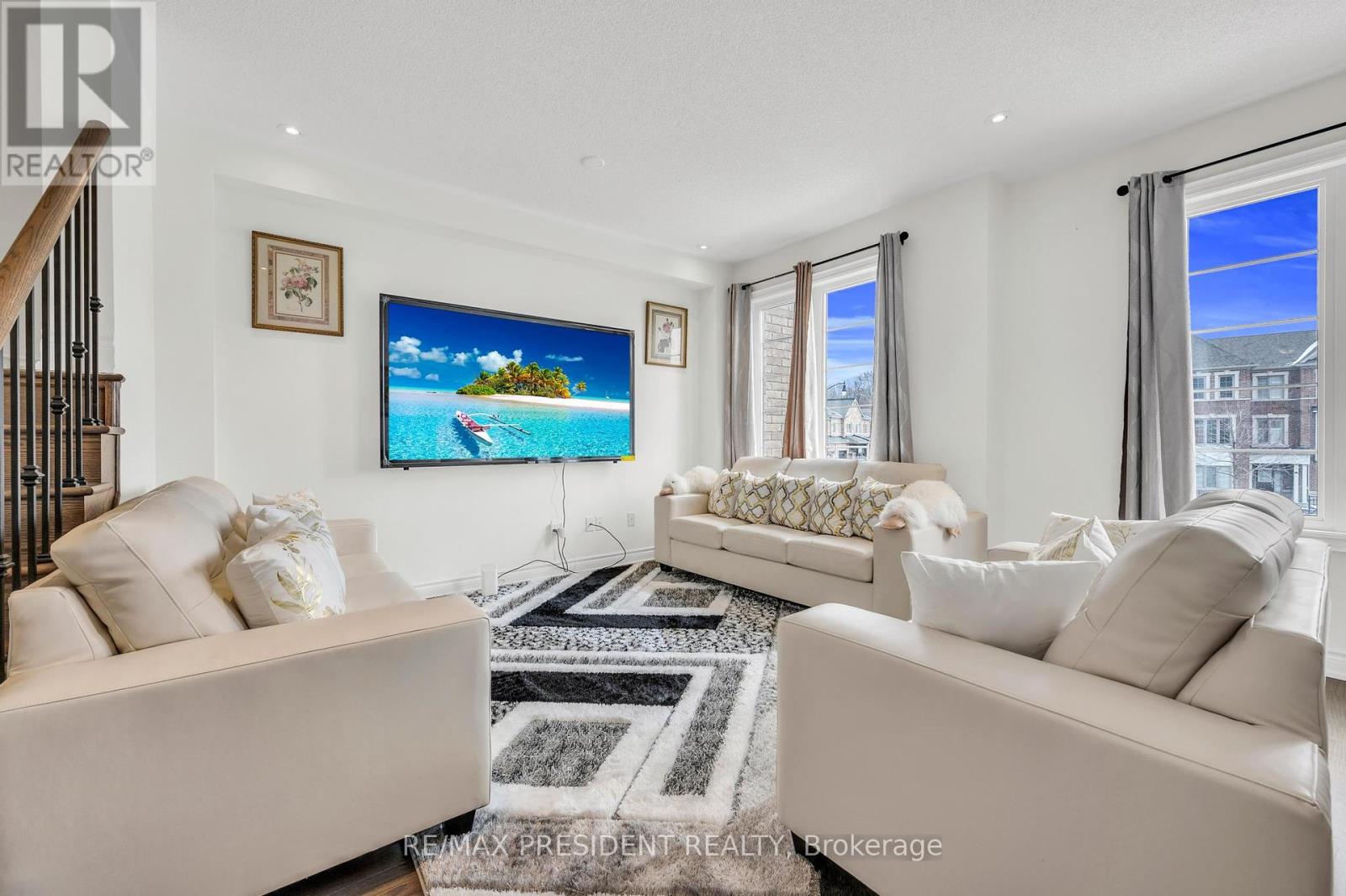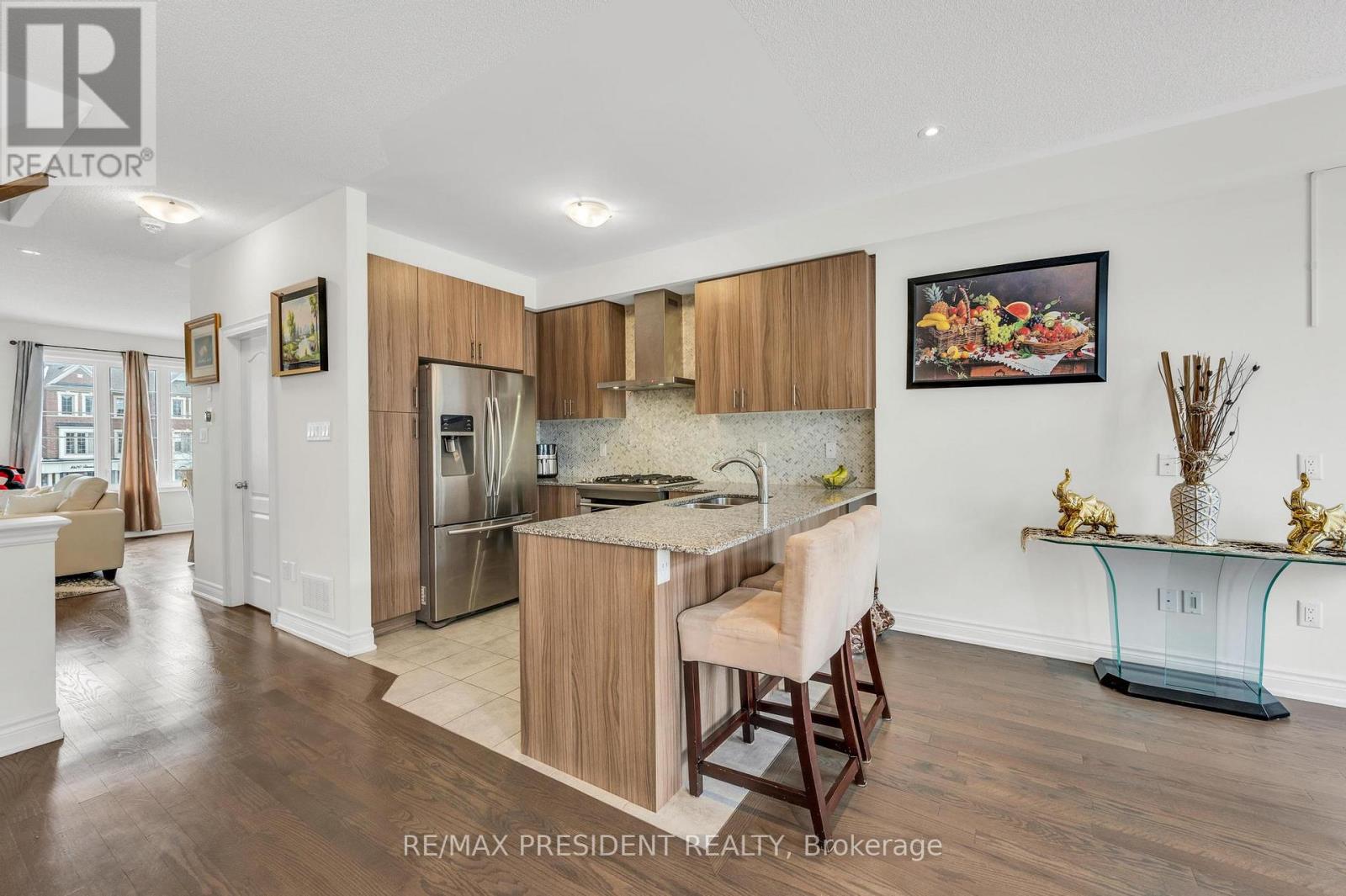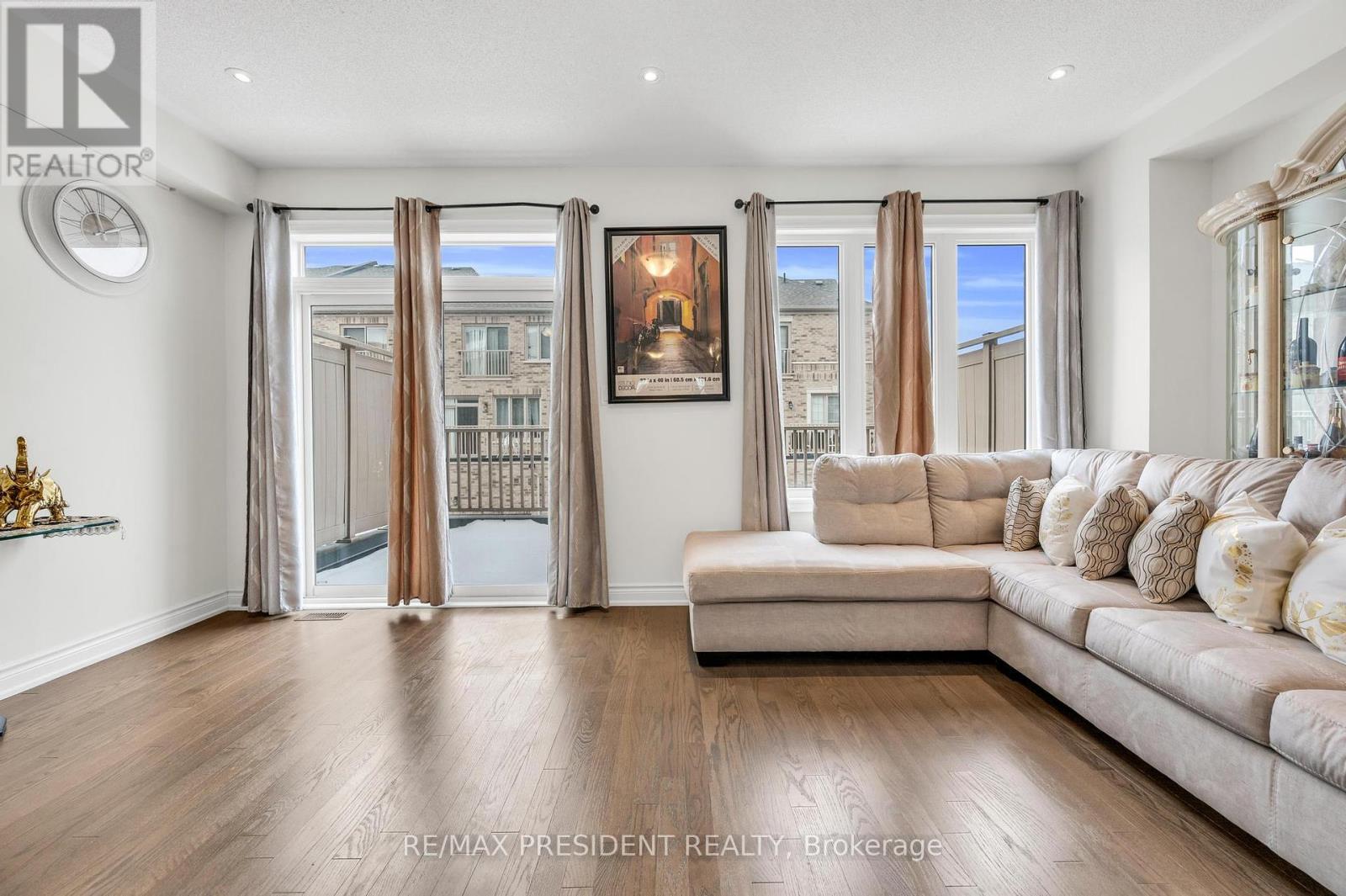8575 Financial Drive Brampton, Ontario L6Y 6C4
$899,999
The home features a well-designed layout with spacious 4-bedroom, 4-bath in prestigious Brampton West, that offers approximately 2250 sq. ft. of freehold living with no maintenance fees, including gleaming hardwood floors, pot lights, and sleek glass showers. The modern kitchen is equipped with high-end Electrolux appliances, granite countertops, and ample storage, making it ideal for cooking and entertaining. The main level includes a private bedroom with a 3-piece en-suite, while the separate living, family, and dining areas open to a large walk-out terrace perfect for BBQs and gatherings. Conveniently located near highways 401 and 407, Lionhead Golf Club, Toronto Premium Outlets, and GO stations, this home also offers two oversized garage spaces, making it the perfect blend of luxury, comfort, and practicality. (id:61852)
Open House
This property has open houses!
2:00 pm
Ends at:4:00 pm
Property Details
| MLS® Number | W11994139 |
| Property Type | Single Family |
| Community Name | Bram West |
| Features | Carpet Free |
| ParkingSpaceTotal | 3 |
Building
| BathroomTotal | 4 |
| BedroomsAboveGround | 4 |
| BedroomsTotal | 4 |
| Age | 0 To 5 Years |
| Appliances | Dishwasher, Dryer, Stove, Washer, Window Coverings, Refrigerator |
| ConstructionStyleAttachment | Attached |
| CoolingType | Central Air Conditioning |
| ExteriorFinish | Brick, Stone |
| FireplacePresent | Yes |
| FlooringType | Hardwood, Ceramic |
| FoundationType | Poured Concrete |
| HalfBathTotal | 1 |
| HeatingFuel | Natural Gas |
| HeatingType | Forced Air |
| StoriesTotal | 3 |
| SizeInterior | 2000 - 2500 Sqft |
| Type | Row / Townhouse |
| UtilityWater | Municipal Water |
Parking
| Garage |
Land
| Acreage | No |
| Sewer | Sanitary Sewer |
| SizeDepth | 87 Ft ,8 In |
| SizeFrontage | 20 Ft |
| SizeIrregular | 20 X 87.7 Ft |
| SizeTotalText | 20 X 87.7 Ft |
Rooms
| Level | Type | Length | Width | Dimensions |
|---|---|---|---|---|
| Second Level | Primary Bedroom | 5.08 m | 3.96 m | 5.08 m x 3.96 m |
| Second Level | Bedroom 2 | 3.35 m | 2.97 m | 3.35 m x 2.97 m |
| Second Level | Bedroom 3 | 3.3 m | 2.74 m | 3.3 m x 2.74 m |
| Main Level | Kitchen | 3.32 m | 2.43 m | 3.32 m x 2.43 m |
| Main Level | Dining Room | 3.37 m | 2.69 m | 3.37 m x 2.69 m |
| Main Level | Great Room | 5.66 m | 3.09 m | 5.66 m x 3.09 m |
| Main Level | Living Room | 5.81 m | 4.31 m | 5.81 m x 4.31 m |
| Ground Level | Bedroom 4 | 3.5 m | 4.72 m | 3.5 m x 4.72 m |
| Ground Level | Laundry Room | 3.55 m | 2.1 m | 3.55 m x 2.1 m |
https://www.realtor.ca/real-estate/27966359/8575-financial-drive-brampton-bram-west-bram-west
Interested?
Contact us for more information
Rajkumar Kakar
Salesperson
155 Salvation Road
Brampton, Ontario L7A 0W7
Amrit Brar
Salesperson
155 Salvation Road
Brampton, Ontario L7A 0W7









































