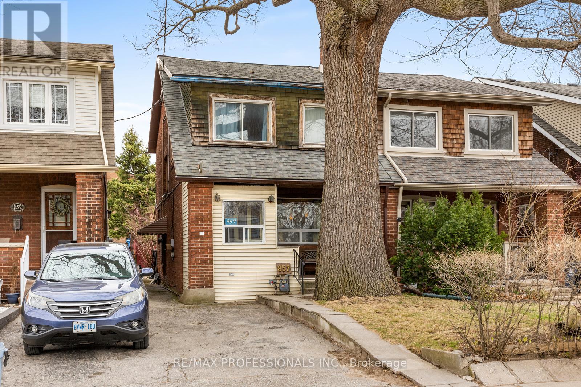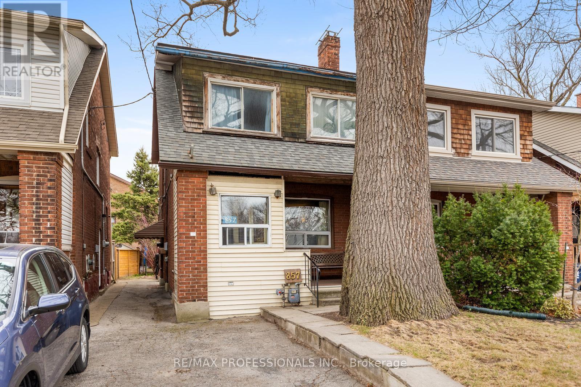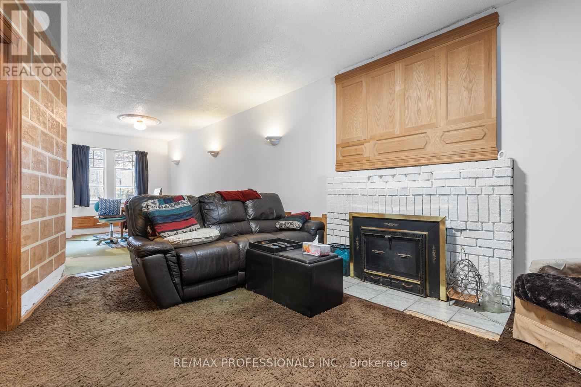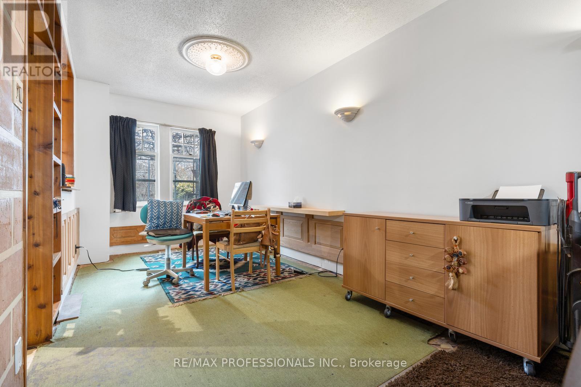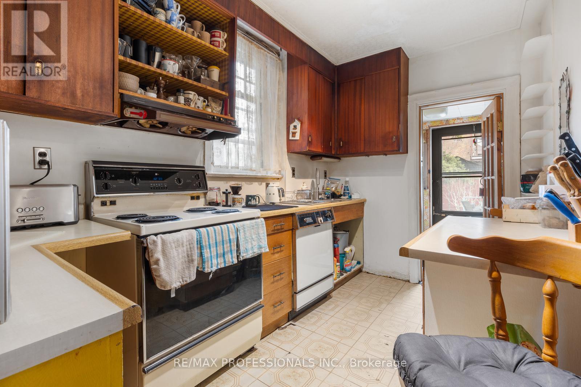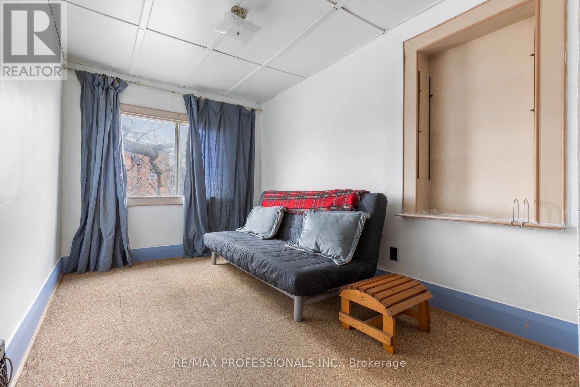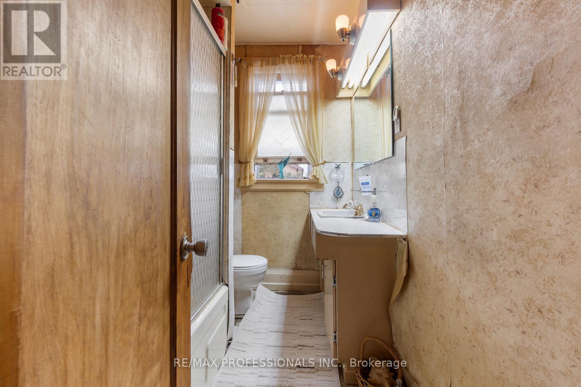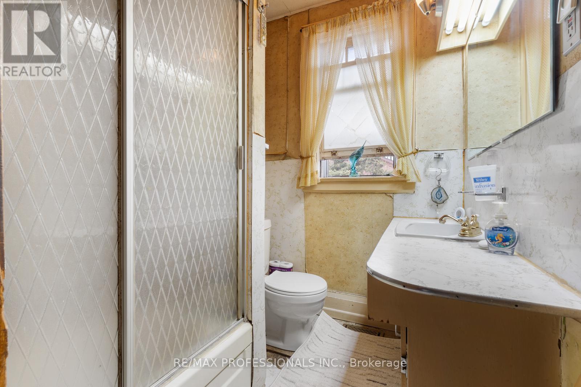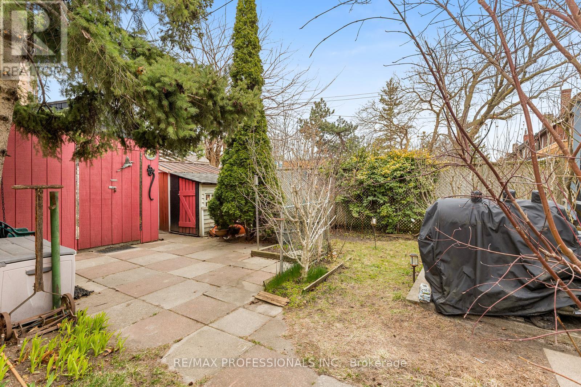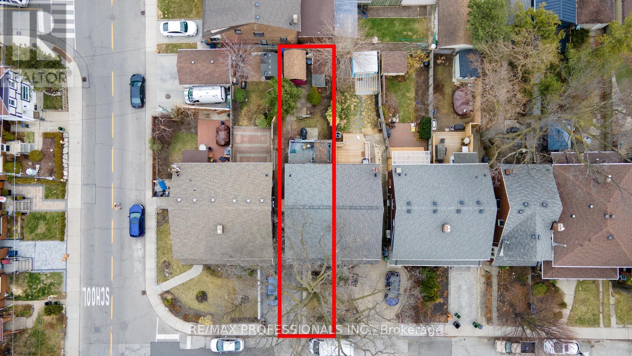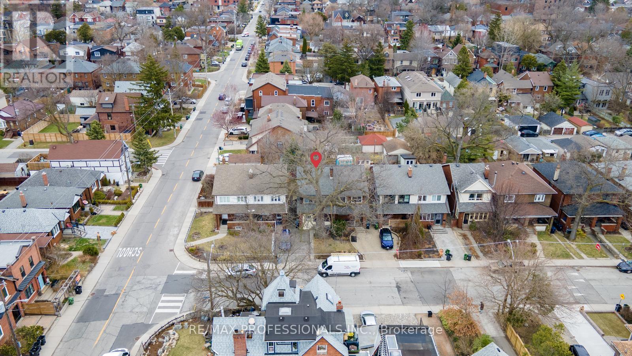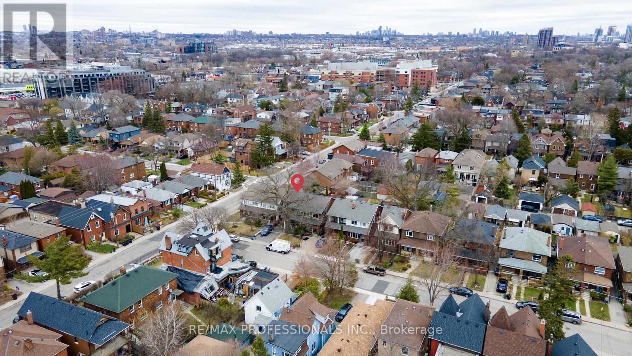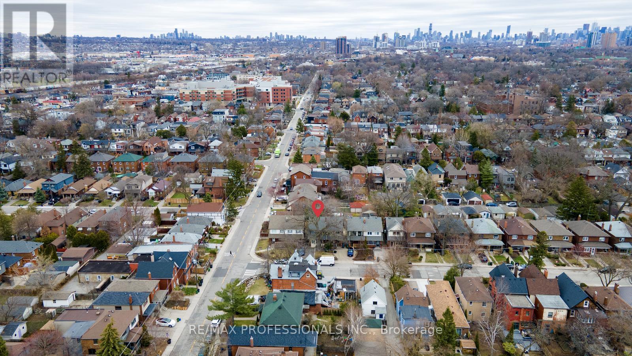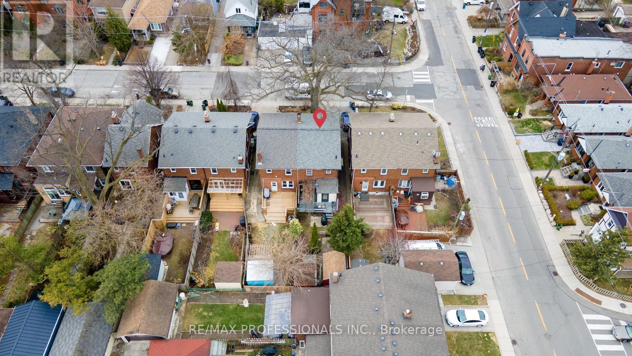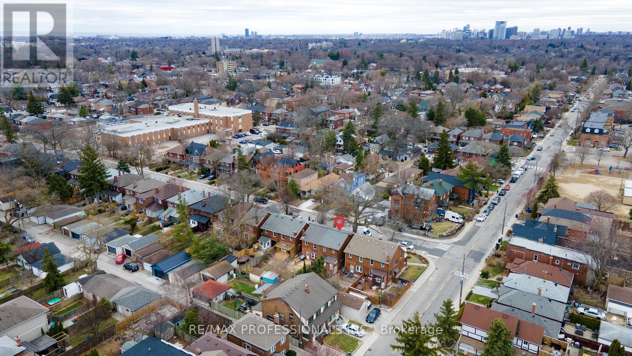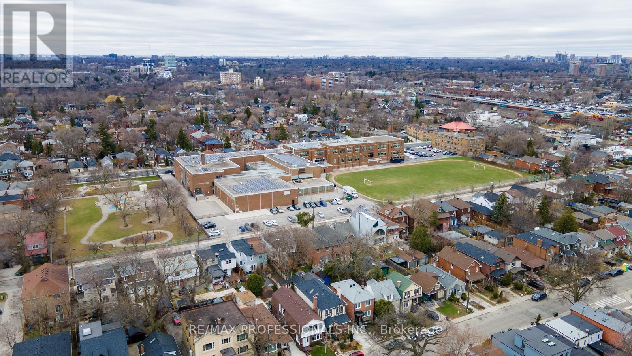857 Windermere Avenue Toronto, Ontario M6S 3M5
$1,079,000
Welcome to 857 Windermere Avenue, an exciting opportunity to design the home you've always dreamed of in one of Torontos most desirable west-end neighbourhoods. This solid three-bedroom, one-bathroom semi-detached home sits on a 21.58 x 105 ft lot on a quiet, tree-lined street, offering incredible potential for renovators, builders, or end-users ready to bring their vision to life.Whether you're planning a full custom transformation or a thoughtful renovation, this is your chance to create a space thats tailored to your lifestyle and taste. A true opportunity for a top-to-bottom redesign with long-term upside.Location-wise, it doesn't get better. Just a short walk to Bloor West Village, The Junction, High Park, and the Humber River Trails, you're surrounded by top-rated schools, charming cafes, independent shops, and excellent TTC access. This is a warm, walkable community with deep roots and strong resale appeal.Imagine morning walks to High Park, weekend coffee runs to your favourite local café, and coming home to a space that reflects your unique story. Don't miss this rare chance to build value and plant roots in one of Torontos most sought-after neighbourhoods. Explore the possibilities at 857 Windermere Avenue, your next chapter starts here (id:61852)
Property Details
| MLS® Number | W12163470 |
| Property Type | Single Family |
| Neigbourhood | Runnymede-Bloor West Village |
| Community Name | Runnymede-Bloor West Village |
| ParkingSpaceTotal | 1 |
Building
| BathroomTotal | 1 |
| BedroomsAboveGround | 3 |
| BedroomsTotal | 3 |
| Age | 100+ Years |
| BasementDevelopment | Unfinished |
| BasementType | Full (unfinished) |
| ConstructionStyleAttachment | Semi-detached |
| CoolingType | Central Air Conditioning |
| ExteriorFinish | Brick, Vinyl Siding |
| FireplacePresent | Yes |
| FoundationType | Unknown |
| HeatingFuel | Natural Gas |
| HeatingType | Forced Air |
| StoriesTotal | 2 |
| SizeInterior | 1100 - 1500 Sqft |
| Type | House |
| UtilityWater | Municipal Water |
Parking
| No Garage |
Land
| Acreage | No |
| Sewer | Sanitary Sewer |
| SizeDepth | 105 Ft |
| SizeFrontage | 21 Ft ,7 In |
| SizeIrregular | 21.6 X 105 Ft |
| SizeTotalText | 21.6 X 105 Ft |
Rooms
| Level | Type | Length | Width | Dimensions |
|---|---|---|---|---|
| Second Level | Bedroom | 2.43 m | 6.06 m | 2.43 m x 6.06 m |
| Second Level | Bedroom 2 | 2.7 m | 4.82 m | 2.7 m x 4.82 m |
| Second Level | Bedroom 3 | 3.24 m | 3.53 m | 3.24 m x 3.53 m |
| Second Level | Bathroom | 2.59 m | 1.89 m | 2.59 m x 1.89 m |
| Main Level | Foyer | 1.43 m | 4.74 m | 1.43 m x 4.74 m |
| Main Level | Living Room | 3.52 m | 5.2 m | 3.52 m x 5.2 m |
| Main Level | Dining Room | 2.71 m | 4.14 m | 2.71 m x 4.14 m |
| Main Level | Kitchen | 2.24 m | 3.53 m | 2.24 m x 3.53 m |
| Main Level | Pantry | 2.04 m | 2.24 m | 2.04 m x 2.24 m |
Interested?
Contact us for more information
Elizabeth Jane Johnson
Salesperson
1 East Mall Cres Unit D-3-C
Toronto, Ontario M9B 6G8
Andrij Harasymowycz
Salesperson
1 East Mall Cres Unit D-3-C
Toronto, Ontario M9B 6G8
