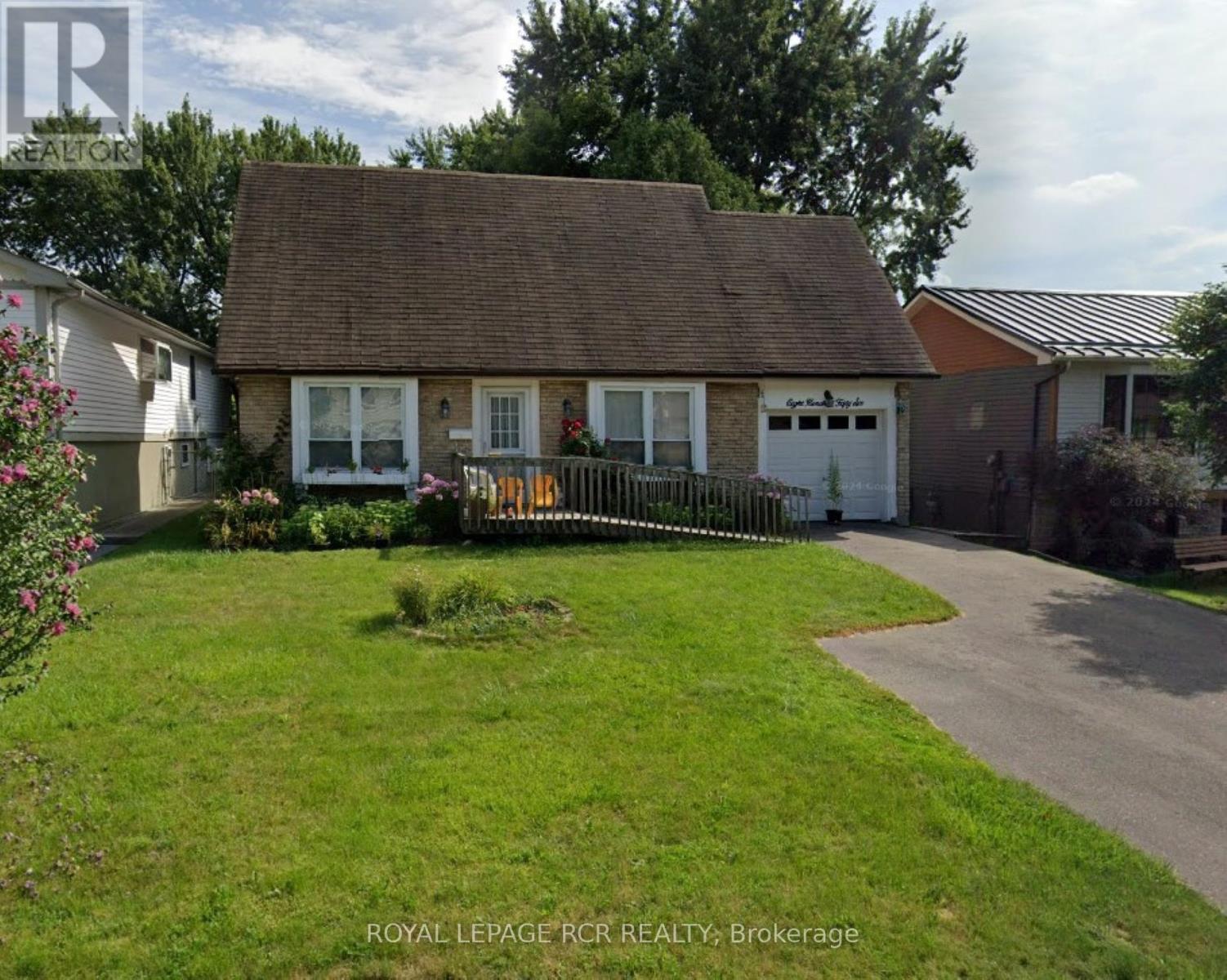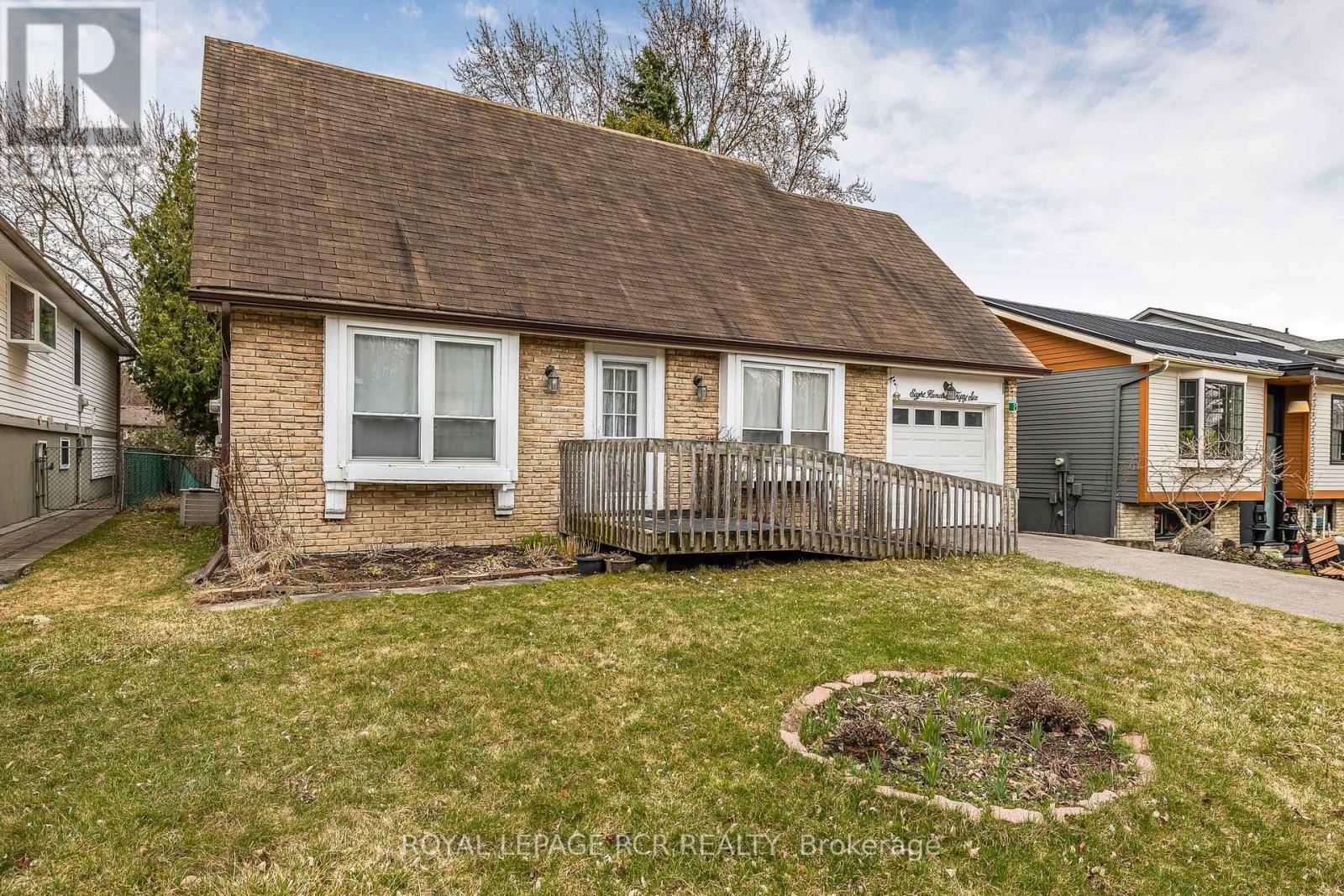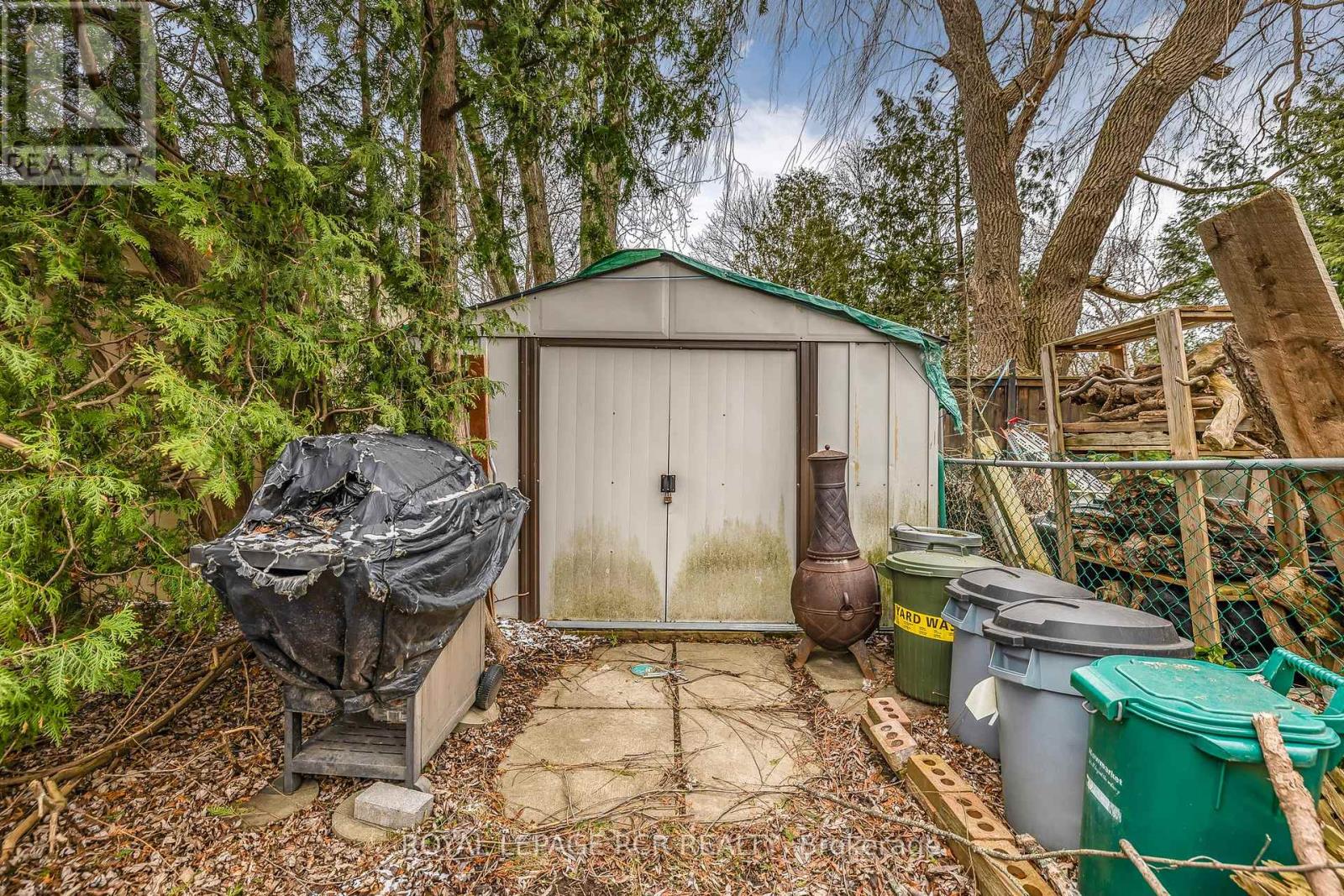856 Magnolia Avenue Newmarket, Ontario L3Y 3C7
$879,000
Lovely Family Home On A Quiet Street Waiting For Your Personal Updates. Large Eat In Kitchen, Dining Room With Walkout To Backyard Deck, 3 Bedrooms On Second Floor, Including An Oversized Primary Suite With A Great Bonus Room, 3 Full Bathrooms, One With A Roll In Shower. Finished Basement With Recreation Room, 4th Bedroom, And Laundry. Enjoy Afternoons On The Deck Overlooking A Pool Sized Backyard. Don't Miss This Opportunity To Create Something Special In A Fantastic location. (id:61852)
Open House
This property has open houses!
2:00 pm
Ends at:4:00 pm
Property Details
| MLS® Number | N12089017 |
| Property Type | Single Family |
| Neigbourhood | Leslie Valley |
| Community Name | Huron Heights-Leslie Valley |
| AmenitiesNearBy | Hospital, Park, Public Transit, Schools |
| EquipmentType | Water Heater |
| Features | Sump Pump |
| ParkingSpaceTotal | 4 |
| RentalEquipmentType | Water Heater |
| Structure | Deck, Porch, Shed |
Building
| BathroomTotal | 3 |
| BedroomsAboveGround | 4 |
| BedroomsBelowGround | 2 |
| BedroomsTotal | 6 |
| Appliances | Water Heater, Freezer, Stove, Refrigerator |
| BasementDevelopment | Finished |
| BasementType | Full (finished) |
| ConstructionStyleAttachment | Detached |
| CoolingType | Central Air Conditioning |
| ExteriorFinish | Aluminum Siding, Brick |
| FireProtection | Smoke Detectors |
| FoundationType | Unknown |
| HeatingFuel | Natural Gas |
| HeatingType | Forced Air |
| StoriesTotal | 2 |
| SizeInterior | 1100 - 1500 Sqft |
| Type | House |
| UtilityWater | Municipal Water |
Parking
| Attached Garage | |
| Garage |
Land
| Acreage | No |
| FenceType | Fenced Yard |
| LandAmenities | Hospital, Park, Public Transit, Schools |
| Sewer | Sanitary Sewer |
| SizeDepth | 150 Ft ,3 In |
| SizeFrontage | 50 Ft |
| SizeIrregular | 50 X 150.3 Ft |
| SizeTotalText | 50 X 150.3 Ft|under 1/2 Acre |
Rooms
| Level | Type | Length | Width | Dimensions |
|---|---|---|---|---|
| Second Level | Bedroom 2 | 5.27 m | 4.07 m | 5.27 m x 4.07 m |
| Second Level | Other | 3.57 m | 3.07 m | 3.57 m x 3.07 m |
| Second Level | Bedroom 3 | 3.36 m | 3.29 m | 3.36 m x 3.29 m |
| Second Level | Bedroom 4 | 2.69 m | 2.69 m | 2.69 m x 2.69 m |
| Basement | Laundry Room | Measurements not available | ||
| Basement | Bedroom 5 | 4.97 m | 3.15 m | 4.97 m x 3.15 m |
| Basement | Recreational, Games Room | 4.97 m | 4.9 m | 4.97 m x 4.9 m |
| Main Level | Kitchen | 3.57 m | 3.3 m | 3.57 m x 3.3 m |
| Main Level | Dining Room | 3.38 m | 3.34 m | 3.38 m x 3.34 m |
| Main Level | Living Room | 4.4 m | 3.38 m | 4.4 m x 3.38 m |
| Main Level | Primary Bedroom | 3.06 m | 2.85 m | 3.06 m x 2.85 m |
Utilities
| Cable | Available |
| Sewer | Installed |
Interested?
Contact us for more information
Jennifer Di Paolo
Salesperson
17360 Yonge Street
Newmarket, Ontario L3Y 7R6















































