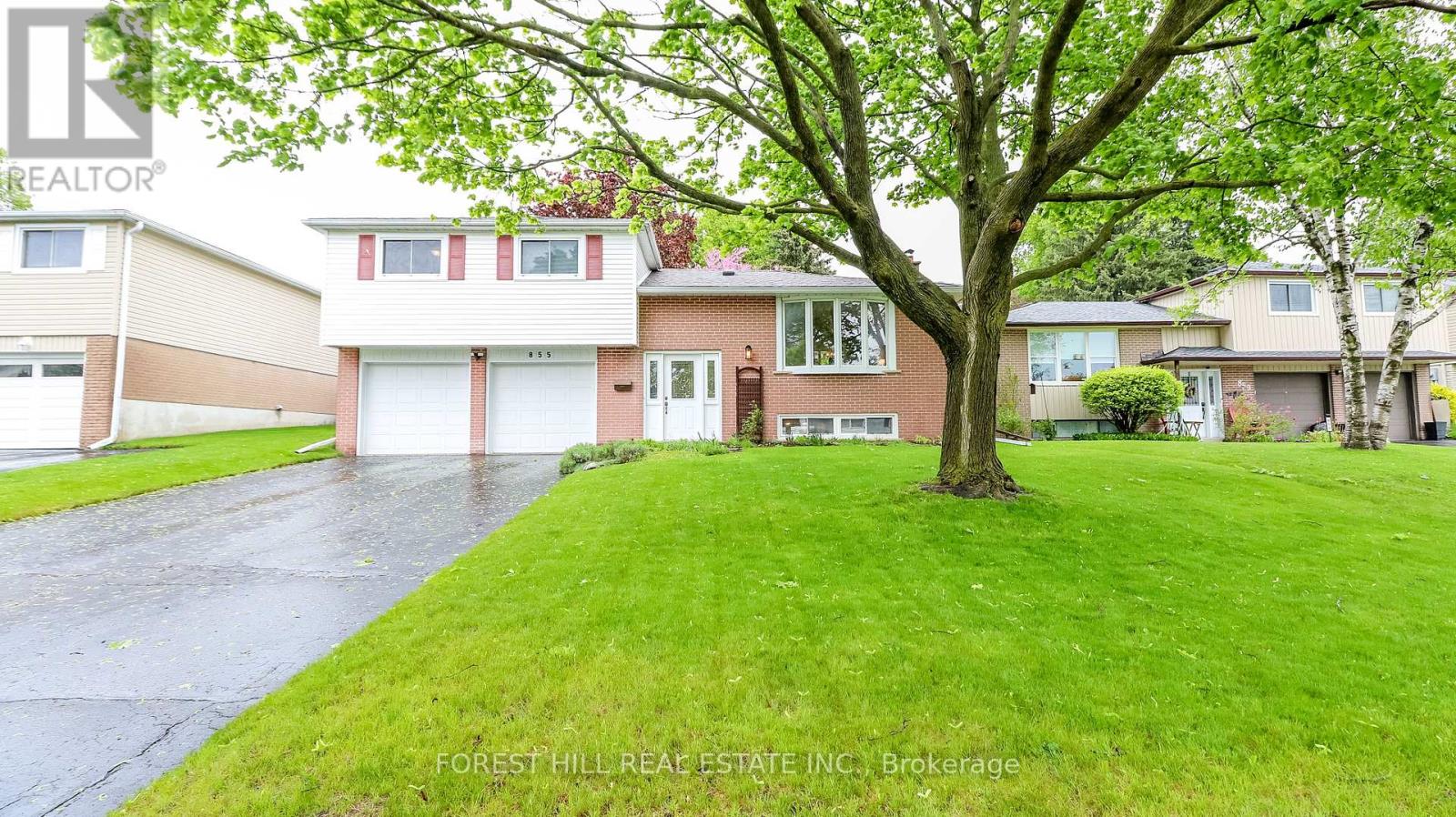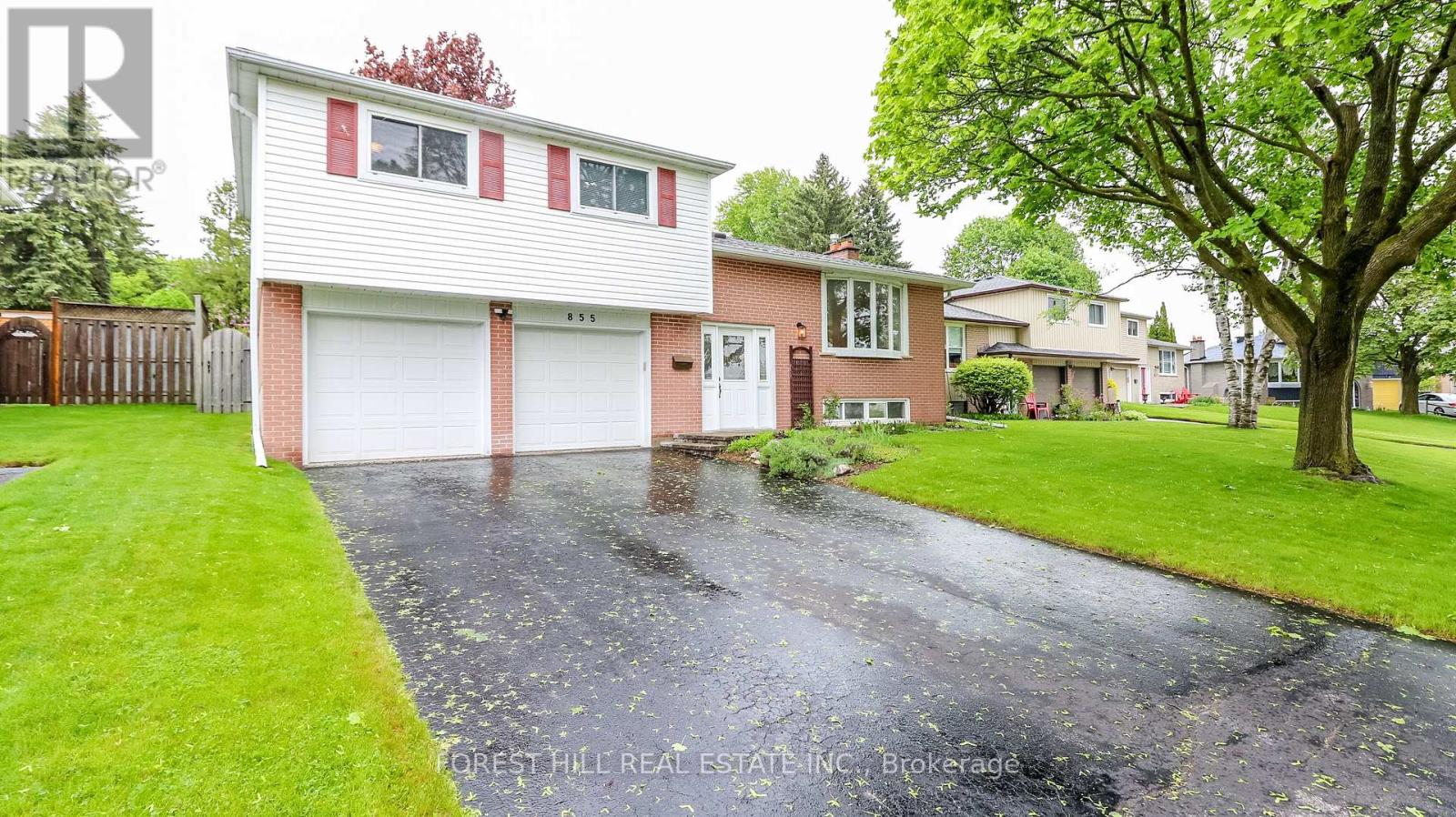855 Three Seasons Drive Newmarket, Ontario L3Y 2B7
$978,900
First-time Buyers or downsizers! Nestled in a serene private cul-de-sac, 855 Three Seasons Drive stands as a testament to modern comfort and charm. This 3-bedroom, 2 bathroom side-split home sits in the most beautiful area of Newmarket and is beyond immaculately kept. The main floor living room area is wide-open, overlooking the beautiful front yard and court, while the kitchen (renovated 2022) and dining room lead to a walk-out deck, with a fenced in backyard, mature trees, and a neatly manicured garden area. The finished lower level offers a bright and spacious family/recreation room with a wood fireplace, along with a large laundry and storage room. Attached to the home is a two-car garage, allowing up to six-vehicle parking. This home is in a prime location and just steps to schools, parks, public transit, Go train, Southlake Hospital, and all shopping amenities. (id:61852)
Property Details
| MLS® Number | N12172870 |
| Property Type | Single Family |
| Community Name | Gorham-College Manor |
| AmenitiesNearBy | Hospital, Park, Public Transit |
| CommunityFeatures | Community Centre |
| EquipmentType | Water Heater - Gas |
| Features | Cul-de-sac |
| ParkingSpaceTotal | 6 |
| RentalEquipmentType | Water Heater - Gas |
| Structure | Deck |
Building
| BathroomTotal | 2 |
| BedroomsAboveGround | 3 |
| BedroomsTotal | 3 |
| Amenities | Fireplace(s) |
| Appliances | Water Heater, Blinds, Dryer, Garage Door Opener, Microwave, Stove, Washer, Refrigerator |
| BasementType | Full |
| ConstructionStyleAttachment | Detached |
| ConstructionStyleSplitLevel | Sidesplit |
| CoolingType | Central Air Conditioning |
| ExteriorFinish | Brick, Vinyl Siding |
| FireProtection | Smoke Detectors |
| FireplacePresent | Yes |
| FlooringType | Carpeted |
| FoundationType | Concrete |
| HeatingFuel | Natural Gas |
| HeatingType | Forced Air |
| SizeInterior | 700 - 1100 Sqft |
| Type | House |
| UtilityWater | Municipal Water |
Parking
| Garage |
Land
| Acreage | No |
| FenceType | Fenced Yard |
| LandAmenities | Hospital, Park, Public Transit |
| Sewer | Sanitary Sewer |
| SizeDepth | 125 Ft |
| SizeFrontage | 55 Ft |
| SizeIrregular | 55 X 125 Ft |
| SizeTotalText | 55 X 125 Ft|under 1/2 Acre |
| ZoningDescription | Icbl, R1-d |
Rooms
| Level | Type | Length | Width | Dimensions |
|---|---|---|---|---|
| Main Level | Kitchen | 3.13 m | 3.76 m | 3.13 m x 3.76 m |
| Main Level | Living Room | 3.75 m | 5.03 m | 3.75 m x 5.03 m |
| Main Level | Dining Room | 3.13 m | 3.33 m | 3.13 m x 3.33 m |
| Upper Level | Primary Bedroom | 3.37 m | 4.27 m | 3.37 m x 4.27 m |
| Upper Level | Bedroom 2 | 4.24 m | 3 m | 4.24 m x 3 m |
| Upper Level | Bedroom 3 | 3.19 m | 2.74 m | 3.19 m x 2.74 m |
Utilities
| Cable | Installed |
| Electricity | Installed |
| Sewer | Installed |
Interested?
Contact us for more information
Maniva Armstrong
Salesperson
15243 Yonge St
Aurora, Ontario L4G 1L8














