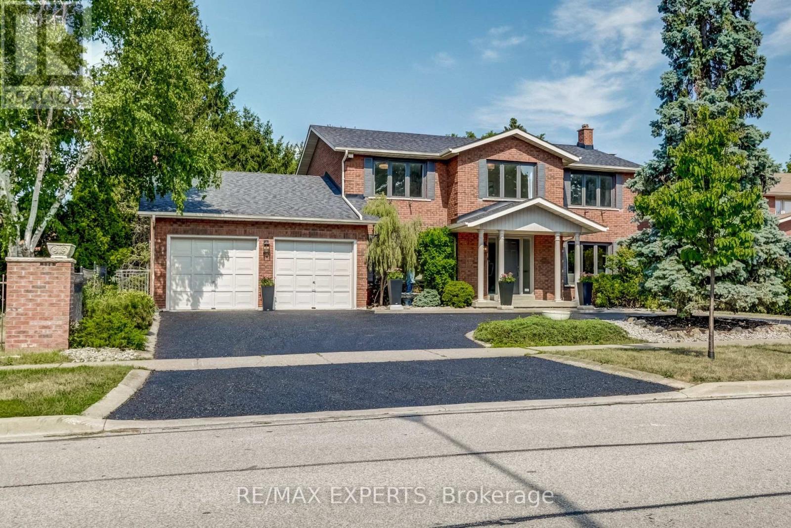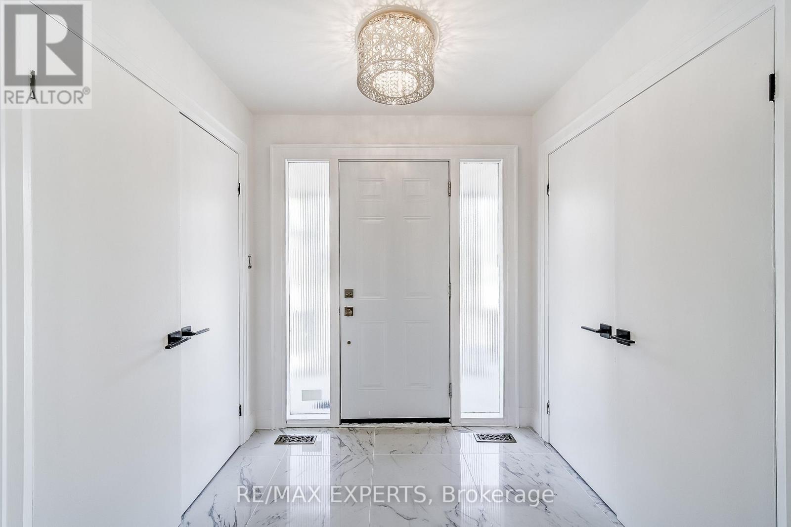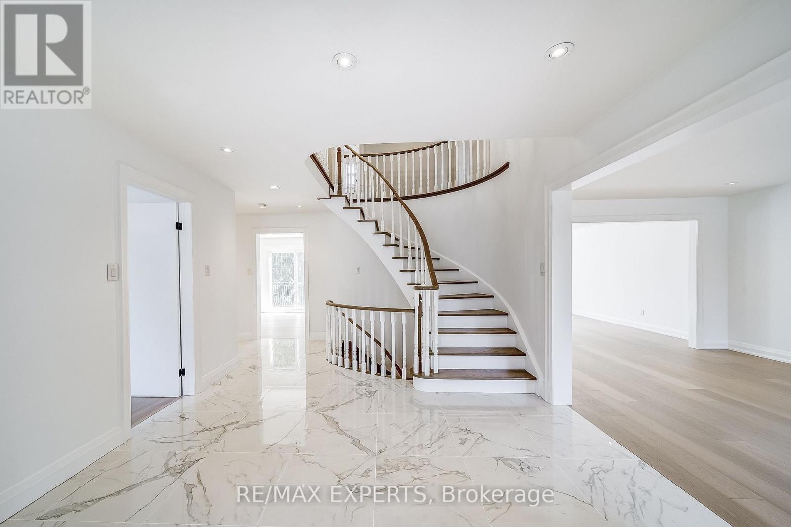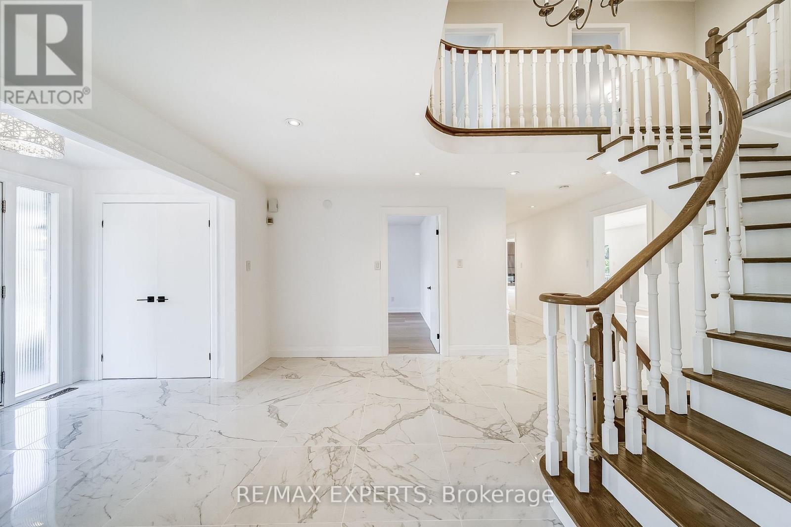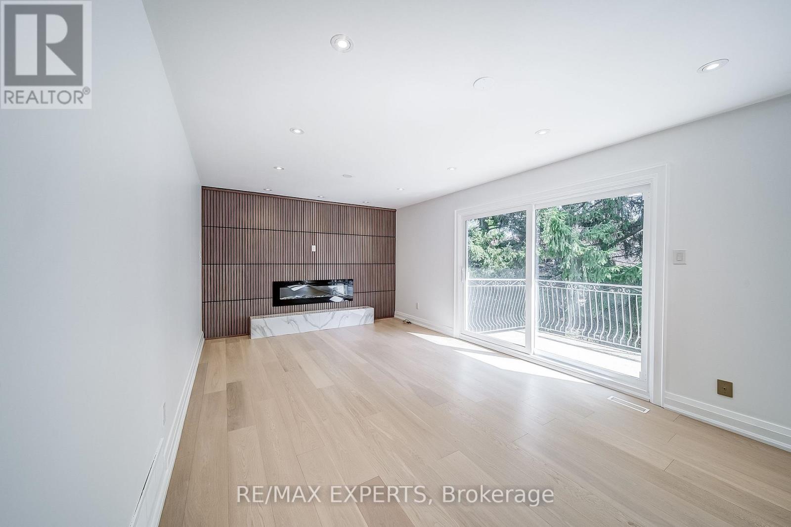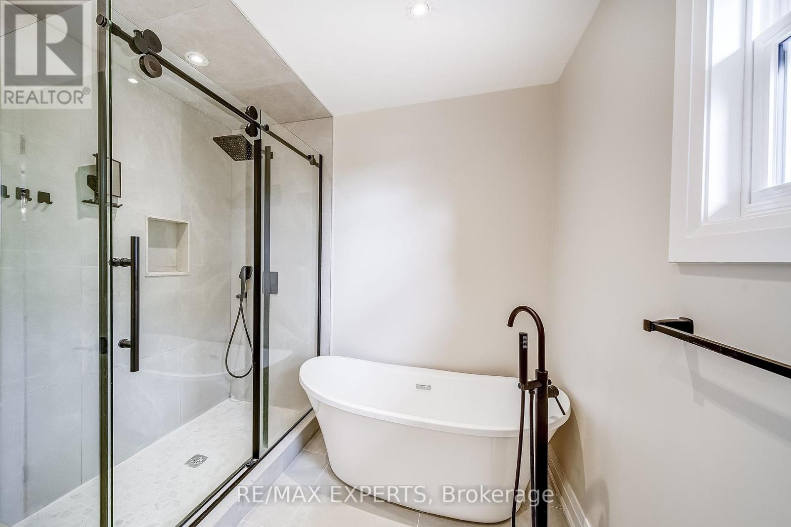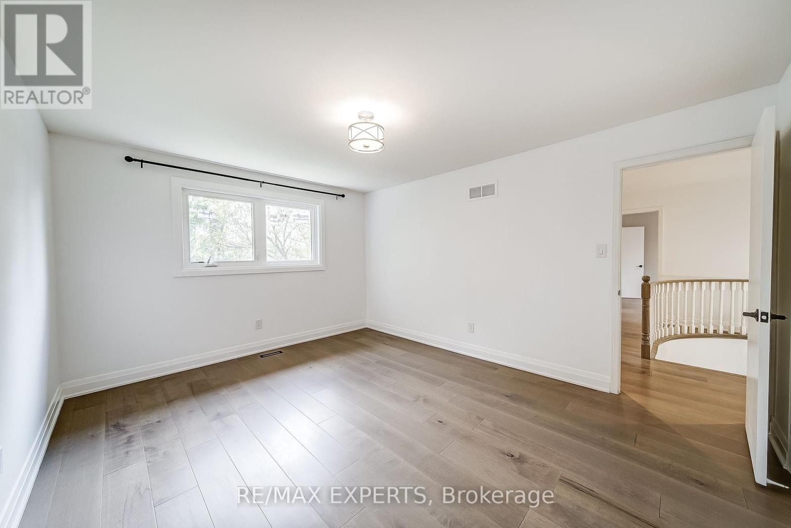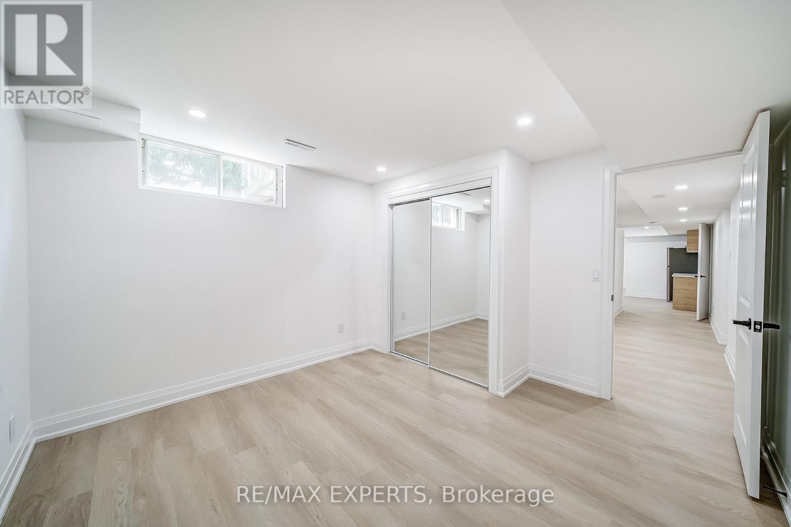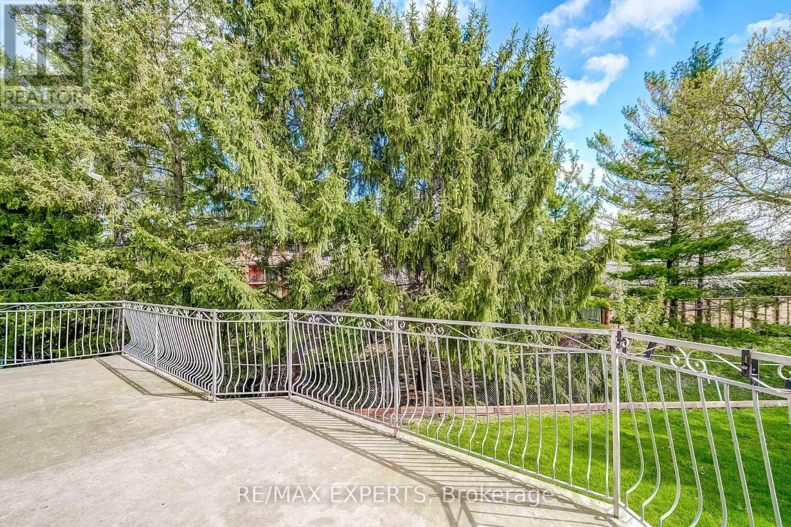85 Villa Park Drive Vaughan, Ontario L4L 3G5
$2,188,000
Renovated and fully finished luxury home on large quarter-acre lot with mature trees. This home boasts approximately 4800 square feet of finished space. The rooms are spacious and are brightened with new windows (2025) . Finished basement (2025) with second kitchen, laundry, bathroom and side entrance offers more family space or can easily accommodate separate nanny, in-law suite or multi-generational living. Brand new hardwood (2025) and other high-end finishes were styled with timeless taste. Stylish contemporary feature wall (2025) with fireplace ready for TV mount. Additional extras include electrical panel upgrade to 200 amp (2025), second storey washroom renovations (2022) and replaced roof (2018). Impressive curb appeal with circular driveway. Main floor office accommodates working from home with ease. Situated in prestigious & quiet neighbourhood, with two separate yards backing into a nature reserve for private tranquility. Prime location situated close to Hwy. 407, 400, TTC subway, downtown Vaughan, public transit, Colossus, entertainment & shops. (id:61852)
Property Details
| MLS® Number | N12137048 |
| Property Type | Single Family |
| Neigbourhood | Woodbridge |
| Community Name | East Woodbridge |
| Features | Irregular Lot Size, Carpet Free, Guest Suite |
| ParkingSpaceTotal | 8 |
Building
| BathroomTotal | 5 |
| BedroomsAboveGround | 4 |
| BedroomsBelowGround | 2 |
| BedroomsTotal | 6 |
| Appliances | Central Vacuum, Dishwasher, Dryer, Microwave, Stove, Washer, Refrigerator |
| BasementDevelopment | Finished |
| BasementFeatures | Walk Out |
| BasementType | Full (finished) |
| ConstructionStyleAttachment | Detached |
| CoolingType | Central Air Conditioning |
| ExteriorFinish | Brick |
| FireplacePresent | Yes |
| FlooringType | Hardwood |
| FoundationType | Concrete |
| HalfBathTotal | 2 |
| HeatingFuel | Electric |
| HeatingType | Forced Air |
| StoriesTotal | 2 |
| SizeInterior | 3000 - 3500 Sqft |
| Type | House |
| UtilityWater | Municipal Water |
Parking
| Attached Garage | |
| Garage |
Land
| Acreage | No |
| Sewer | Sanitary Sewer |
| SizeDepth | 132 Ft |
| SizeFrontage | 168 Ft ,10 In |
| SizeIrregular | 168.9 X 132 Ft ; Triangle Lot. Rear + Side Yard. |
| SizeTotalText | 168.9 X 132 Ft ; Triangle Lot. Rear + Side Yard. |
Rooms
| Level | Type | Length | Width | Dimensions |
|---|---|---|---|---|
| Second Level | Primary Bedroom | 6.85 m | 3.77 m | 6.85 m x 3.77 m |
| Second Level | Bedroom 2 | 4.5 m | 3.63 m | 4.5 m x 3.63 m |
| Second Level | Bedroom 3 | 4.12 m | 3.63 m | 4.12 m x 3.63 m |
| Second Level | Bedroom 4 | 3.62 m | 2.93 m | 3.62 m x 2.93 m |
| Basement | Bedroom 5 | 3.48 m | 5.61 m | 3.48 m x 5.61 m |
| Basement | Bedroom | Measurements not available | ||
| Basement | Living Room | Measurements not available | ||
| Basement | Kitchen | Measurements not available | ||
| Basement | Recreational, Games Room | Measurements not available | ||
| Basement | Pantry | Measurements not available | ||
| Main Level | Family Room | 6 m | 3.59 m | 6 m x 3.59 m |
| Main Level | Living Room | 5.2 m | 3.7 m | 5.2 m x 3.7 m |
| Main Level | Dining Room | 4.23 m | 3.7 m | 4.23 m x 3.7 m |
| Main Level | Eating Area | 4 m | 3.64 m | 4 m x 3.64 m |
| Main Level | Kitchen | 3.3 m | 3.6 m | 3.3 m x 3.6 m |
| Main Level | Office | 3.28 m | 3.36 m | 3.28 m x 3.36 m |
Interested?
Contact us for more information
Dinesh Ramanathan
Salesperson
277 Cityview Blvd Unit 16
Vaughan, Ontario L4H 5A4

