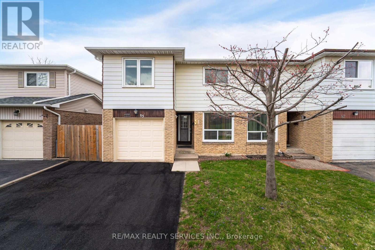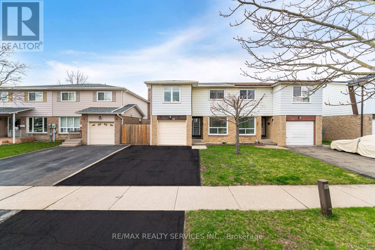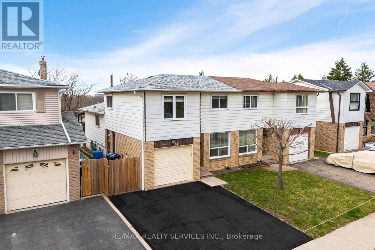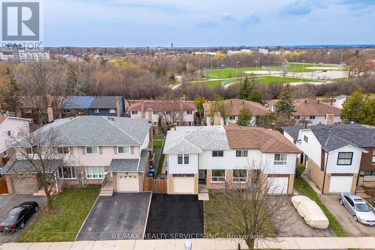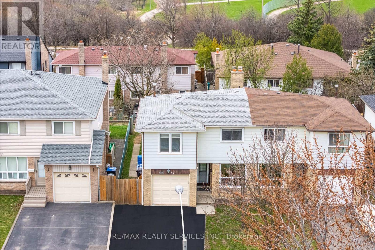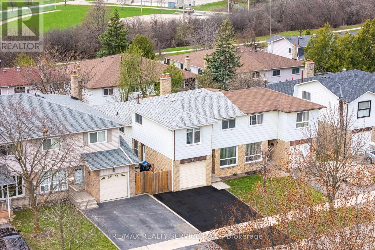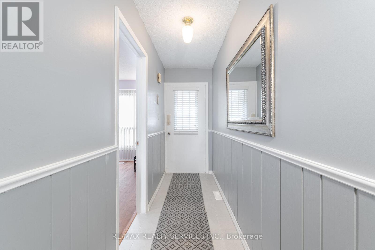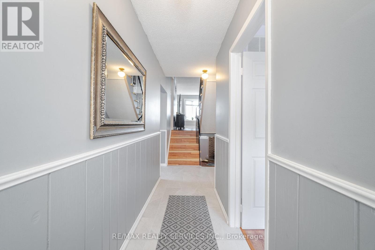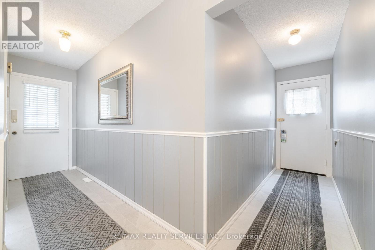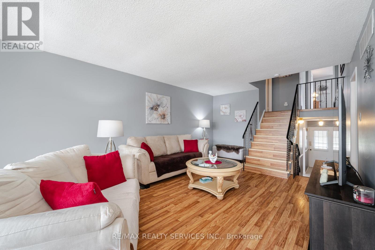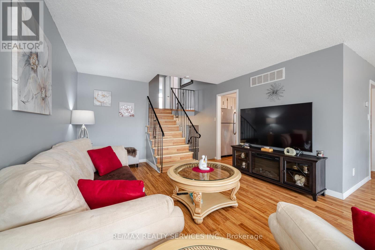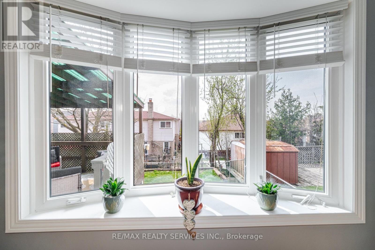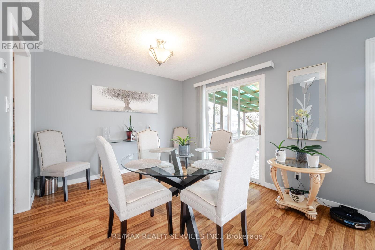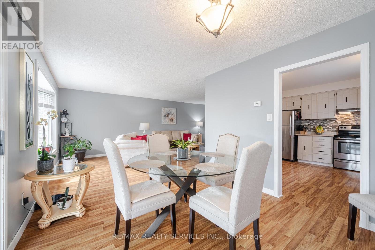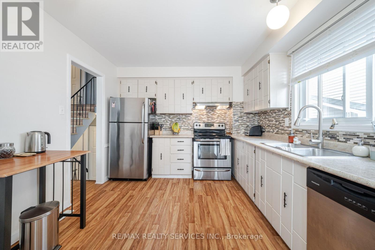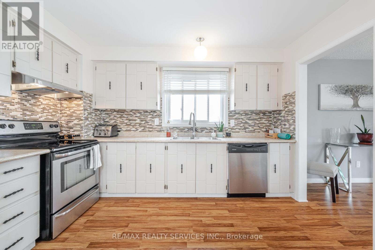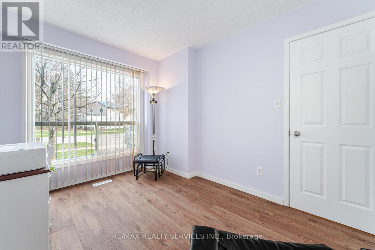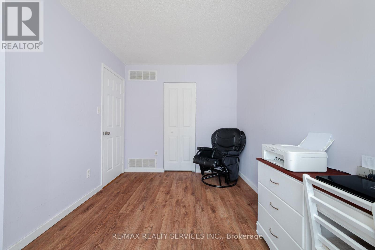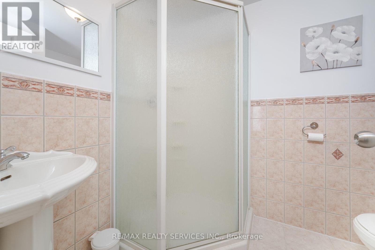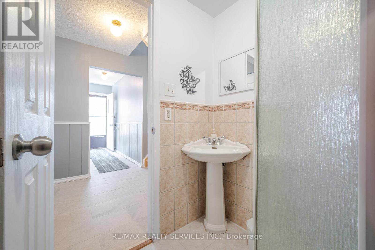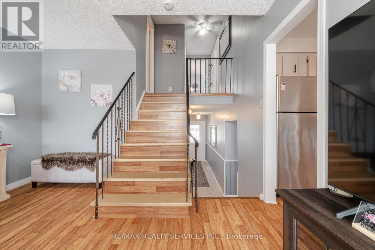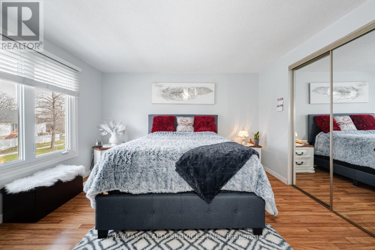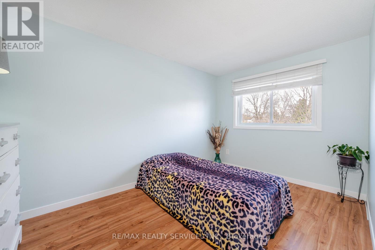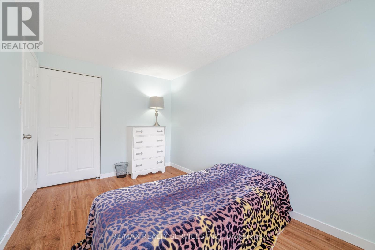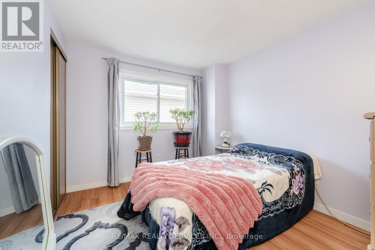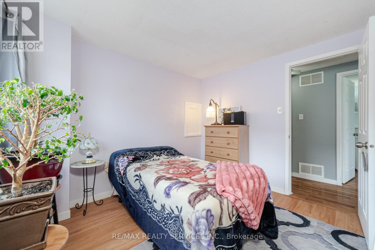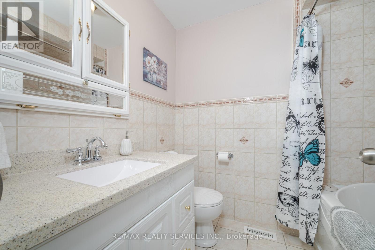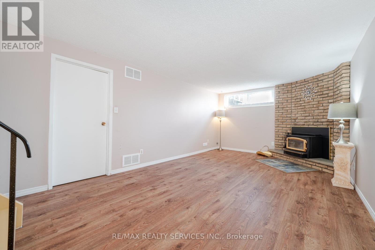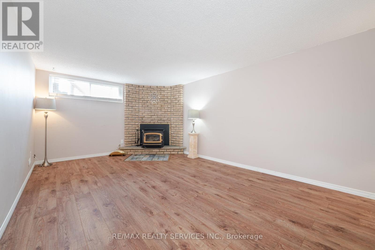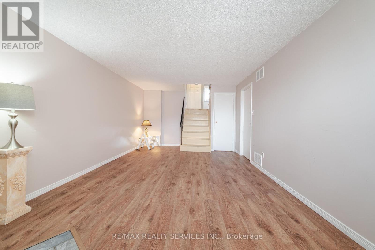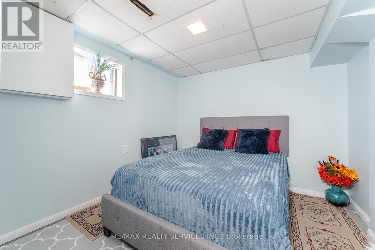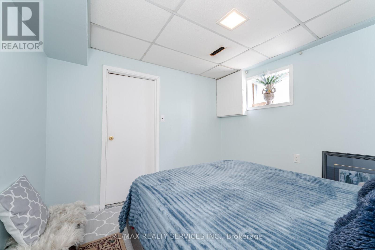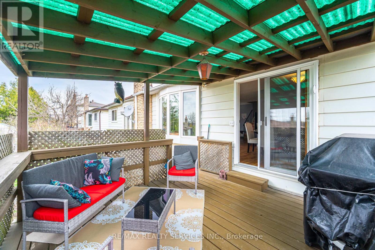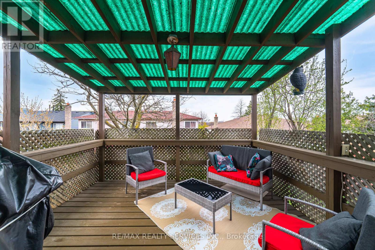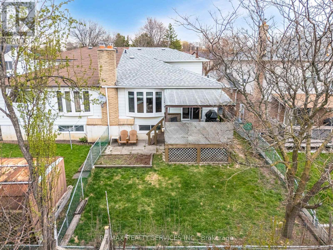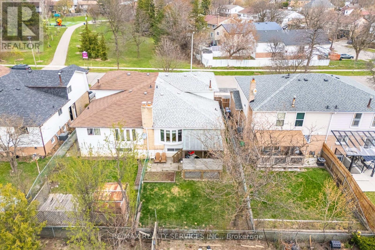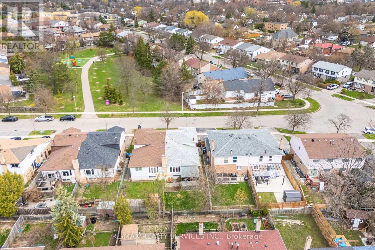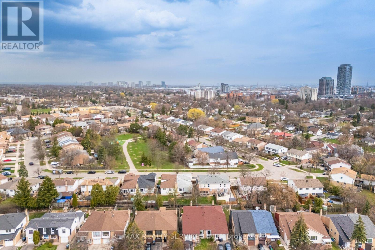85 Salisbury Circle Brampton, Ontario L6V 2Z4
$699,900
85 Salisbury Circle Spotless, Updated Home in Prime Location Beautifully maintained and move-in ready, this carpet-free home offers exceptional value with stylish upgrades and a functional layout perfect for families, professionals, or multi-generational living.Highlights:Main Floor Bedroom or Office with large windows overlooking the park and a full renovated washrooms ideal for seniors or work-from-home setup .Freshly painted, with new laminate flooring throughout Open-concept kitchen with stainless steel appliances, flowing into the bright living/dining area Walkout to a covered deck and private backyard 2 fully renovated bathrooms with new tiles, vanities, soaker tub & separate shower,4 spacious bedrooms upstairs, each with ample closet space and natural light Finished basement with 5th bedroom, family room with wood insert, laundry, and tons of storage, Location Perks:Park-facing lot Steps to schools, GO Station, highways, shopping, library, places of worship, and downtown. A rare combination of comfort, style, and unbeatable location. Don't miss this opportunity (id:61852)
Open House
This property has open houses!
2:00 pm
Ends at:4:00 pm
Property Details
| MLS® Number | W12175900 |
| Property Type | Single Family |
| Community Name | Brampton North |
| AmenitiesNearBy | Hospital |
| CommunityFeatures | School Bus |
| Features | Carpet Free |
| ParkingSpaceTotal | 3 |
| ViewType | View |
Building
| BathroomTotal | 2 |
| BedroomsAboveGround | 4 |
| BedroomsBelowGround | 1 |
| BedroomsTotal | 5 |
| Appliances | Garage Door Opener Remote(s) |
| BasementDevelopment | Finished |
| BasementType | N/a (finished) |
| ConstructionStyleAttachment | Semi-detached |
| ConstructionStyleSplitLevel | Backsplit |
| CoolingType | Central Air Conditioning |
| ExteriorFinish | Aluminum Siding, Brick |
| FireProtection | Smoke Detectors |
| FireplacePresent | Yes |
| FlooringType | Laminate, Ceramic |
| FoundationType | Poured Concrete |
| HeatingFuel | Natural Gas |
| HeatingType | Forced Air |
| SizeInterior | 1500 - 2000 Sqft |
| Type | House |
| UtilityWater | Municipal Water |
Parking
| Attached Garage | |
| Garage |
Land
| Acreage | No |
| FenceType | Fully Fenced, Fenced Yard |
| LandAmenities | Hospital |
| Sewer | Sanitary Sewer |
| SizeDepth | 100 Ft |
| SizeFrontage | 30 Ft |
| SizeIrregular | 30 X 100 Ft ; Fronting Across Fr Park Close To Schools |
| SizeTotalText | 30 X 100 Ft ; Fronting Across Fr Park Close To Schools |
| ZoningDescription | Residential |
Rooms
| Level | Type | Length | Width | Dimensions |
|---|---|---|---|---|
| Basement | Family Room | 3 m | 6.08 m | 3 m x 6.08 m |
| Basement | Bedroom 5 | 3.05 m | 2.17 m | 3.05 m x 2.17 m |
| Basement | Laundry Room | 3.05 m | 2.91 m | 3.05 m x 2.91 m |
| Main Level | Living Room | 3.65 m | 6.86 m | 3.65 m x 6.86 m |
| Main Level | Dining Room | 3.1 m | 3.35 m | 3.1 m x 3.35 m |
| Main Level | Kitchen | 3.63 m | 3.17 m | 3.63 m x 3.17 m |
| Upper Level | Primary Bedroom | 3.73 m | 4.37 m | 3.73 m x 4.37 m |
| Upper Level | Bedroom 2 | 3.86 m | 2.57 m | 3.86 m x 2.57 m |
| Upper Level | Bedroom 3 | 2.8 m | 3.23 m | 2.8 m x 3.23 m |
| Upper Level | Bathroom | Measurements not available | ||
| In Between | Great Room | 3.63 m | 2.54 m | 3.63 m x 2.54 m |
| In Between | Bathroom | Measurements not available |
Interested?
Contact us for more information
Gary Gurjit Bhinder
Broker
