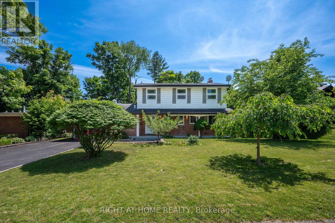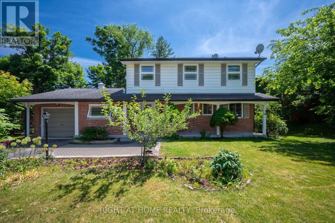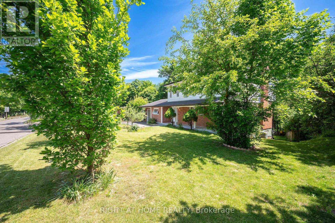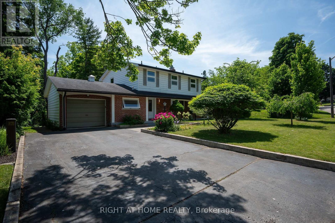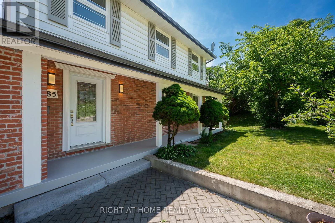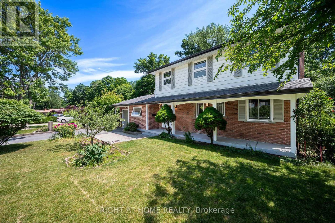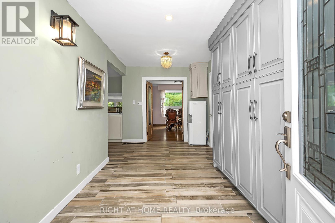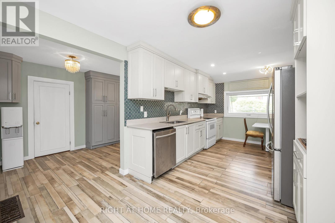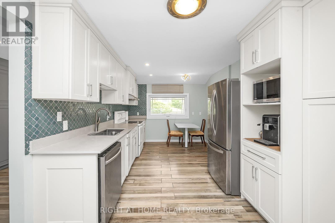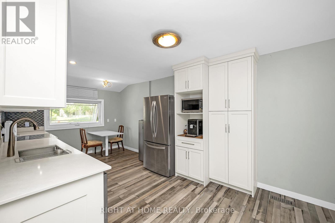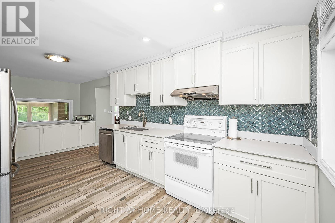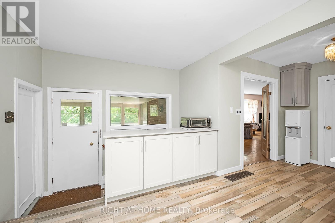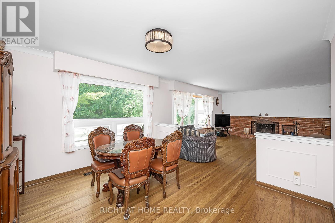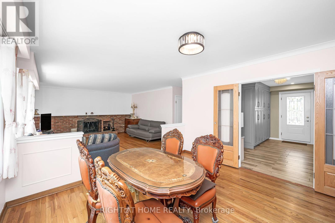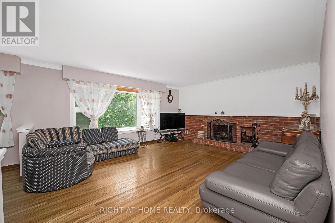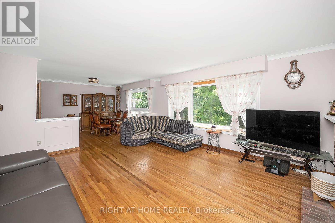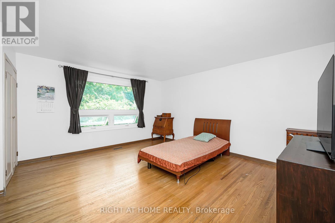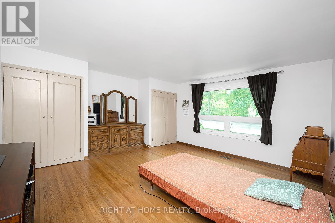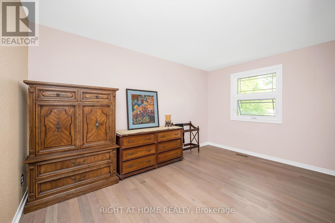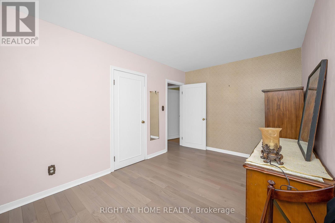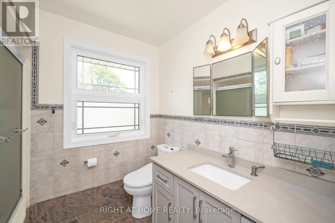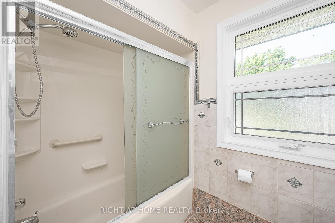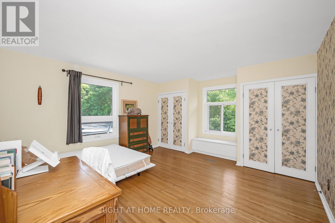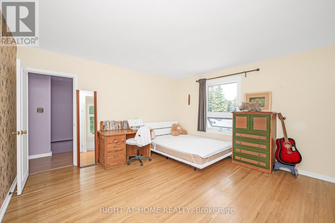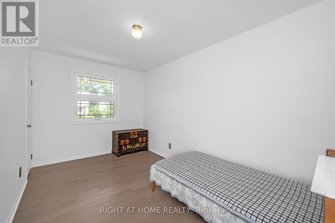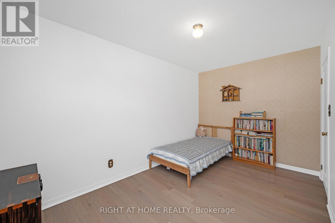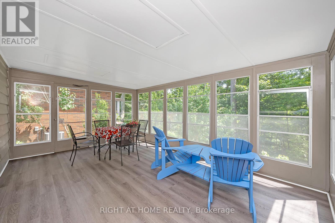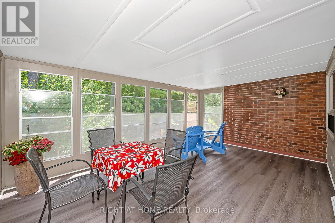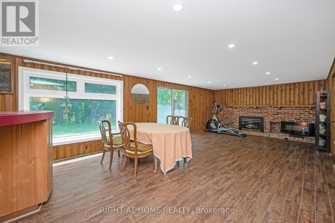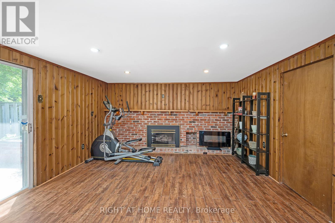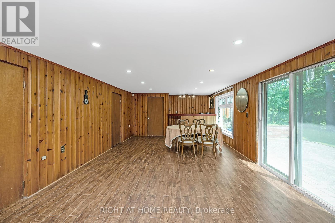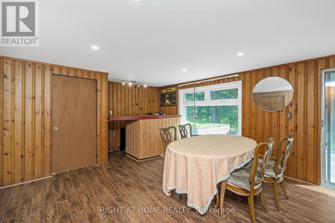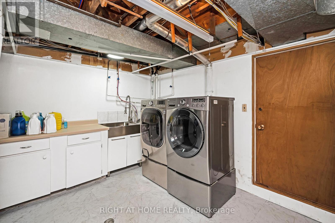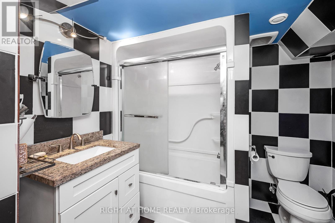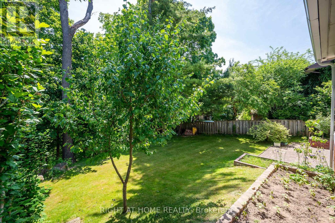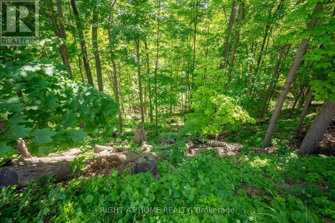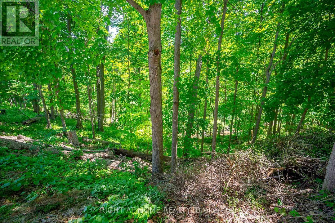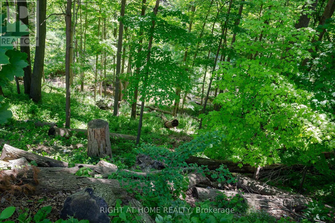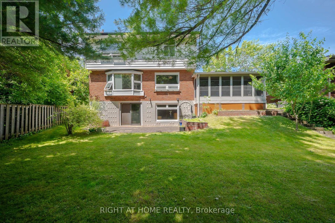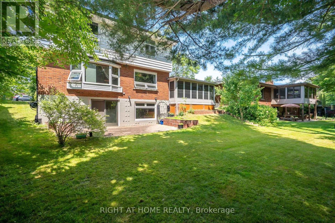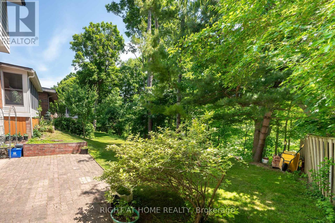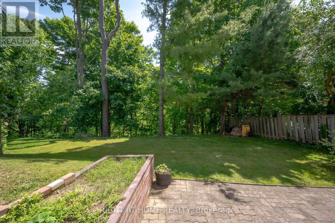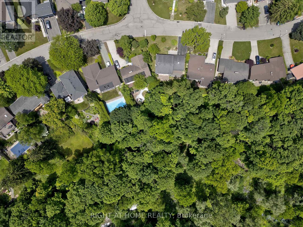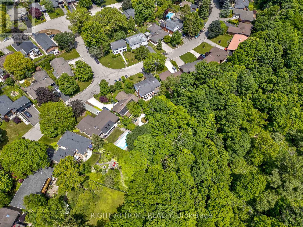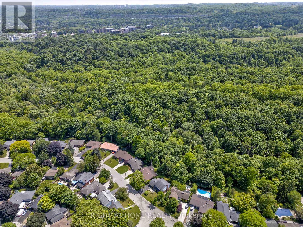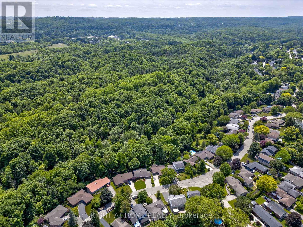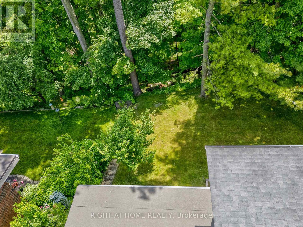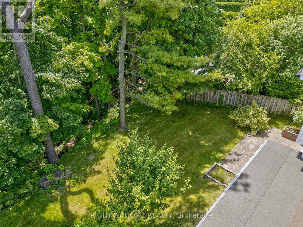85 Robinhood Drive Hamilton, Ontario L9H 4G2
$1,390,000
Welcome to 85 Robinhood Dr. nestled in the heart of Dundas Prestigious Peasant valley, Sunlit Serenity with Stunning Valley views Muskoka Style community that has total privacy and peaceful living neighbourhood. From the moment you arrive, you will be welcomed by a spacious foyer that leads into an upgraded kitchen and dining area . Bask in natural light all day in this beautiful home. In the charming sunroom, where birdsong and tranquil forest cafe ambiance , The spacious family room , featuring a cozy wood -burning fireplace, boasts a grand bay window overlooking the breathtaking Valley - offering spectacular seasonal views year- round, private den and convenient 2 pc bathroom complete the main level. Upstairs, you will find out generously sized 4 bedrooms, the south -facing two bedrooms invite you to the soothing sights of the stream winding through the valley air, along with a well-appointed 4 pc bathroom. The partially finished lower level is a spacious recreation room with a gas fireplace, a full 4 pc bathroom, and a walk out to the backyard with spectacular valley view and enjoy phytoncide aroma with pine scent for natural healing . Step outside and discover all amenities nearby, sport park, school, shopping centre, include 5 minutes walking distance you will meet Famous 20 miles Hamilton - Brantford rail trail, Over the past five years, the home has seen significant upgrades, including new windows, flooring, and and extended kitchen, Central air (2022) Furnace(2024) Sun room roof(2024) Vanity table set in masterbedroom include (id:61852)
Property Details
| MLS® Number | X12228259 |
| Property Type | Single Family |
| Neigbourhood | Dundana West |
| Community Name | Dundas |
| AmenitiesNearBy | Park |
| EquipmentType | Water Heater |
| Features | Ravine, Conservation/green Belt |
| ParkingSpaceTotal | 5 |
| RentalEquipmentType | Water Heater |
Building
| BathroomTotal | 3 |
| BedroomsAboveGround | 4 |
| BedroomsTotal | 4 |
| Amenities | Fireplace(s) |
| Appliances | Water Meter, Central Vacuum, Dryer, Stove, Washer, Refrigerator |
| BasementDevelopment | Partially Finished |
| BasementType | N/a (partially Finished) |
| ConstructionStyleAttachment | Detached |
| CoolingType | Central Air Conditioning |
| ExteriorFinish | Brick, Vinyl Siding |
| FireplacePresent | Yes |
| FireplaceTotal | 2 |
| FoundationType | Poured Concrete |
| HalfBathTotal | 1 |
| HeatingFuel | Natural Gas |
| HeatingType | Forced Air |
| StoriesTotal | 2 |
| SizeInterior | 2000 - 2500 Sqft |
| Type | House |
| UtilityWater | Municipal Water |
Parking
| Attached Garage | |
| Garage |
Land
| Acreage | No |
| LandAmenities | Park |
| Sewer | Sanitary Sewer |
| SizeDepth | 121 Ft ,4 In |
| SizeFrontage | 83 Ft ,2 In |
| SizeIrregular | 83.2 X 121.4 Ft ; 82.17 X 121.41 X 37.22x 118.04 |
| SizeTotalText | 83.2 X 121.4 Ft ; 82.17 X 121.41 X 37.22x 118.04 |
| ZoningDescription | R2 , R2-fp |
Rooms
| Level | Type | Length | Width | Dimensions |
|---|---|---|---|---|
| Second Level | Bedroom 4 | 4.21 m | 2.74 m | 4.21 m x 2.74 m |
| Second Level | Bathroom | 2.74 m | 3.35 m | 2.74 m x 3.35 m |
| Second Level | Bedroom | 4.65 m | 4.8 m | 4.65 m x 4.8 m |
| Second Level | Bedroom 2 | 4.21 m | 2.61 m | 4.21 m x 2.61 m |
| Second Level | Bedroom 3 | 4.62 m | 4.16 m | 4.62 m x 4.16 m |
| Lower Level | Recreational, Games Room | 4.19 m | 8.86 m | 4.19 m x 8.86 m |
| Lower Level | Bathroom | 2.61 m | 2.13 m | 2.61 m x 2.13 m |
| Lower Level | Laundry Room | 3.83 m | 3.22 m | 3.83 m x 3.22 m |
| Lower Level | Utility Room | 5.18 m | 3.83 m | 5.18 m x 3.83 m |
| Main Level | Foyer | 4.42 m | 2.49 m | 4.42 m x 2.49 m |
| Main Level | Dining Room | 3.83 m | 3.58 m | 3.83 m x 3.58 m |
| Main Level | Den | 3.6 m | 2.41 m | 3.6 m x 2.41 m |
| Main Level | Kitchen | 5.89 m | 3.04 m | 5.89 m x 3.04 m |
| Main Level | Living Room | 4.62 m | 5.23 m | 4.62 m x 5.23 m |
| Main Level | Sunroom | 3.63 m | 5.43 m | 3.63 m x 5.43 m |
| Main Level | Bathroom | 1.24 m | 1.24 m | 1.24 m x 1.24 m |
Utilities
| Electricity | Installed |
| Sewer | Installed |
https://www.realtor.ca/real-estate/28484621/85-robinhood-drive-hamilton-dundas-dundas
Interested?
Contact us for more information
Sam Kim
Salesperson
5111 New Street Unit 104
Burlington, Ontario L7L 1V2
