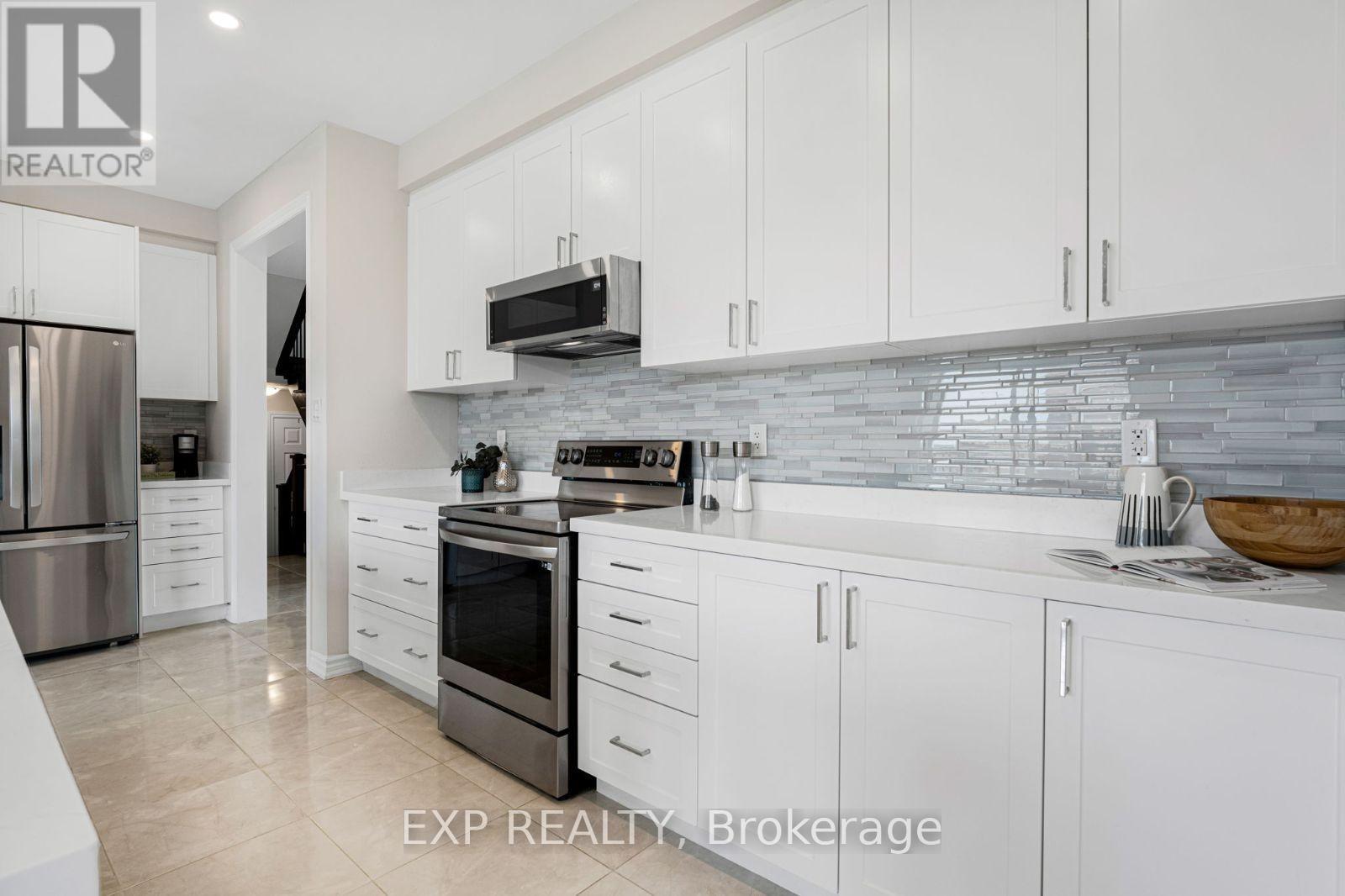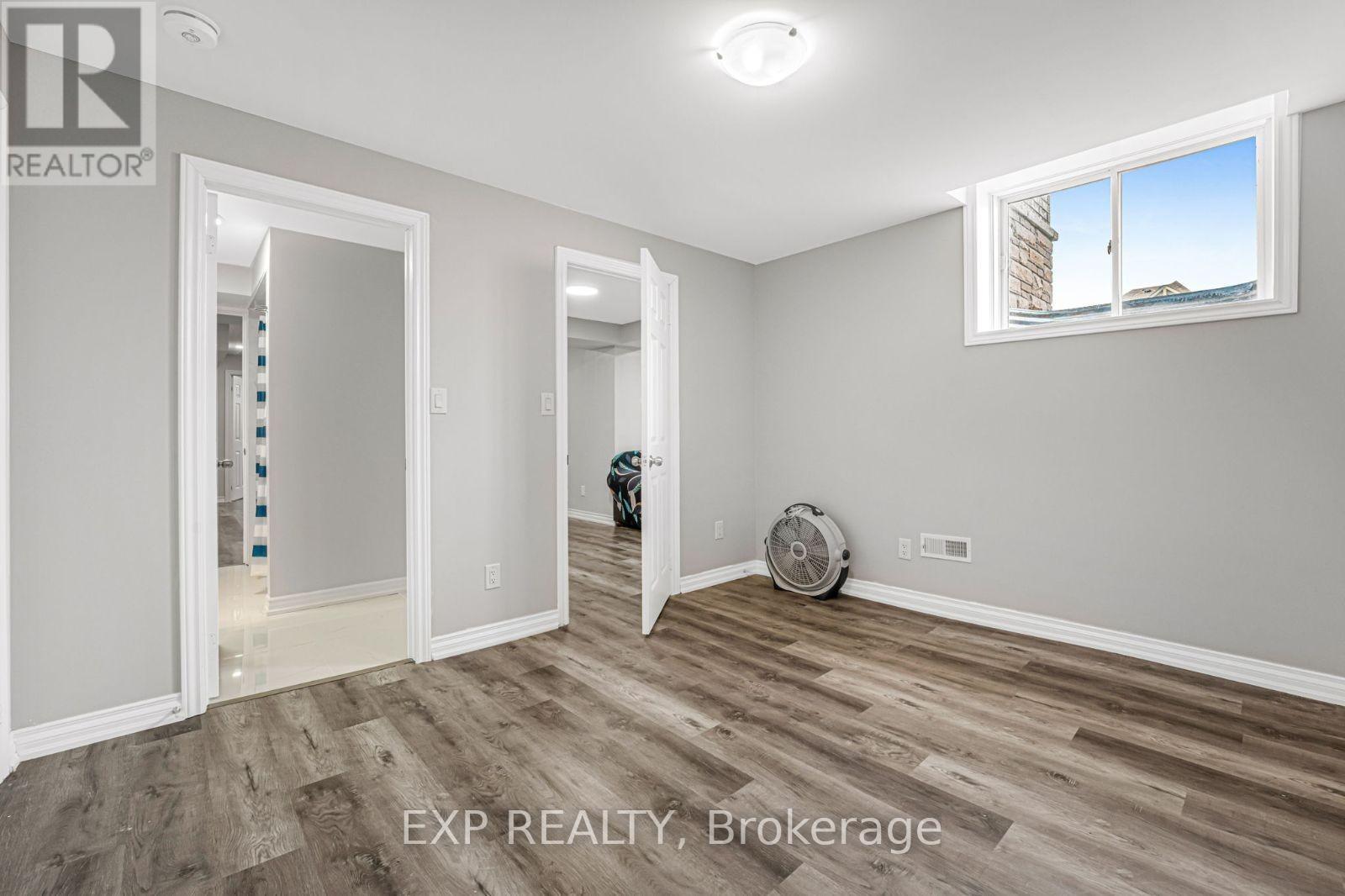6 Bedroom
4 Bathroom
2500 - 3000 sqft
Fireplace
Central Air Conditioning
Forced Air
$1,349,000
Welcome to 85 Redmond Crescent, nestled in the exquisite Stonemanor Woods community. This expansive 4-bedroom home offers over 4000 sq ft of finished living space and is ideally situated on a generous 62' x 141' corner lot. Step inside to soaring 18 ft ceilings in the entrance foyer, and make your way through the modern kitchen featuring stainless steel appliances and newly renovated quartz countertops (2025), into the sun-drenched family room with a gas fireplace and stunning vaulted ceilings. The home is tastefully renovated with zebra blinds, adding a touch of modern elegance throughout. The main level laundry room thoughtfully connects your home to the double garage, providing ample space for parking and storage. Upstairs, you'll find 2 bedrooms along with a spacious loft overlooking the entryway. With 3 full bathrooms above ground with quartz countertops (2025), style and functionality are top of mind. The fully finished basement includes a full kitchen, separate washer and dryer, 2 additional bedrooms, plenty of storage space, and 1 full washroom - perfect for multi-generational living or a savvy investor. There is also potential for a separate entrance, if desired. This home is a rare find that offers both space and versatility in one of the areas most sought-after communities - don't miss your chance to make it yours! (id:61852)
Property Details
|
MLS® Number
|
S12104743 |
|
Property Type
|
Single Family |
|
Community Name
|
Centre Vespra |
|
AmenitiesNearBy
|
Park, Hospital |
|
Features
|
In-law Suite |
|
ParkingSpaceTotal
|
6 |
Building
|
BathroomTotal
|
4 |
|
BedroomsAboveGround
|
4 |
|
BedroomsBelowGround
|
2 |
|
BedroomsTotal
|
6 |
|
Age
|
0 To 5 Years |
|
BasementDevelopment
|
Finished |
|
BasementFeatures
|
Apartment In Basement |
|
BasementType
|
N/a (finished) |
|
ConstructionStyleAttachment
|
Detached |
|
CoolingType
|
Central Air Conditioning |
|
ExteriorFinish
|
Brick, Stone |
|
FireplacePresent
|
Yes |
|
FireplaceTotal
|
1 |
|
FoundationType
|
Poured Concrete |
|
HeatingFuel
|
Natural Gas |
|
HeatingType
|
Forced Air |
|
StoriesTotal
|
2 |
|
SizeInterior
|
2500 - 3000 Sqft |
|
Type
|
House |
|
UtilityWater
|
Municipal Water |
Parking
Land
|
Acreage
|
No |
|
LandAmenities
|
Park, Hospital |
|
Sewer
|
Sanitary Sewer |
|
SizeDepth
|
141 Ft |
|
SizeFrontage
|
62 Ft |
|
SizeIrregular
|
62 X 141 Ft |
|
SizeTotalText
|
62 X 141 Ft |
|
ZoningDescription
|
R1 |
Rooms
| Level |
Type |
Length |
Width |
Dimensions |
|
Second Level |
Bedroom 3 |
5.32 m |
3.02 m |
5.32 m x 3.02 m |
|
Second Level |
Family Room |
4.4 m |
5.74 m |
4.4 m x 5.74 m |
|
Second Level |
Bedroom 4 |
4.21 m |
2.94 m |
4.21 m x 2.94 m |
|
Basement |
Recreational, Games Room |
8.33 m |
7.46 m |
8.33 m x 7.46 m |
|
Basement |
Bedroom |
3.22 m |
3.17 m |
3.22 m x 3.17 m |
|
Basement |
Bedroom |
3.23 m |
3.74 m |
3.23 m x 3.74 m |
|
Basement |
Other |
4.4 m |
4.09 m |
4.4 m x 4.09 m |
|
Basement |
Other |
6.34 m |
2.42 m |
6.34 m x 2.42 m |
|
Basement |
Utility Room |
4.4 m |
5.98 m |
4.4 m x 5.98 m |
|
Basement |
Kitchen |
3.65 m |
4.03 m |
3.65 m x 4.03 m |
|
Main Level |
Dining Room |
3.62 m |
4 m |
3.62 m x 4 m |
|
Main Level |
Bedroom 2 |
3.73 m |
4.37 m |
3.73 m x 4.37 m |
|
Main Level |
Kitchen |
5.82 m |
3.15 m |
5.82 m x 3.15 m |
|
Main Level |
Eating Area |
4.95 m |
2.93 m |
4.95 m x 2.93 m |
|
Main Level |
Great Room |
5.75 m |
4.59 m |
5.75 m x 4.59 m |
|
Main Level |
Primary Bedroom |
4.15 m |
4.82 m |
4.15 m x 4.82 m |
https://www.realtor.ca/real-estate/28216915/85-redmond-crescent-springwater-centre-vespra-centre-vespra



















































