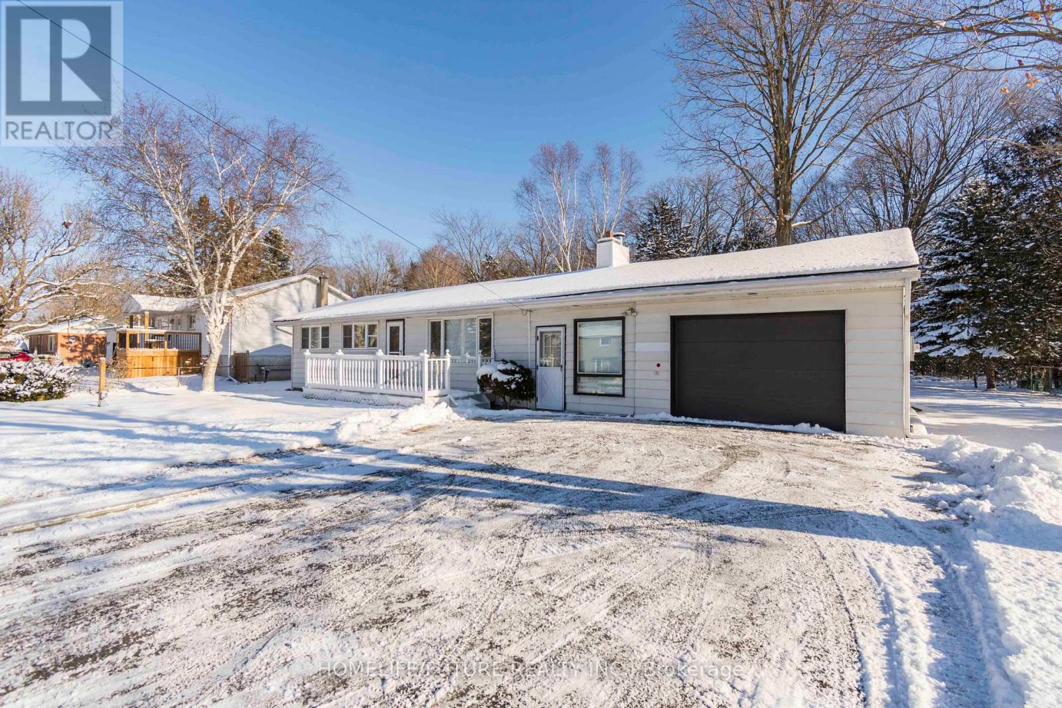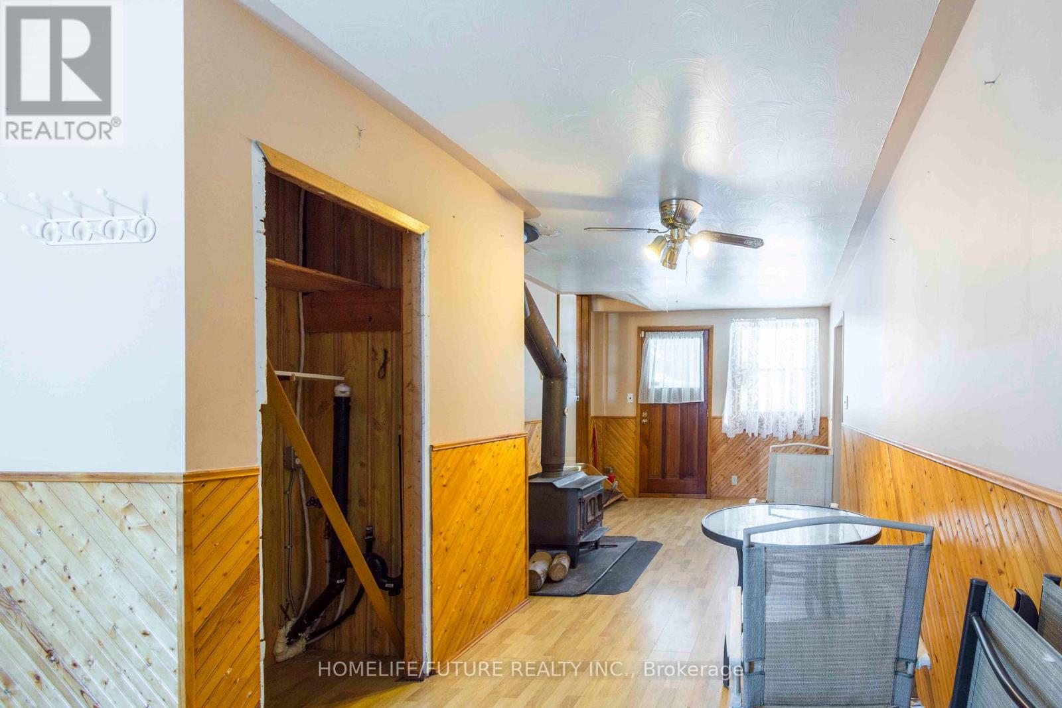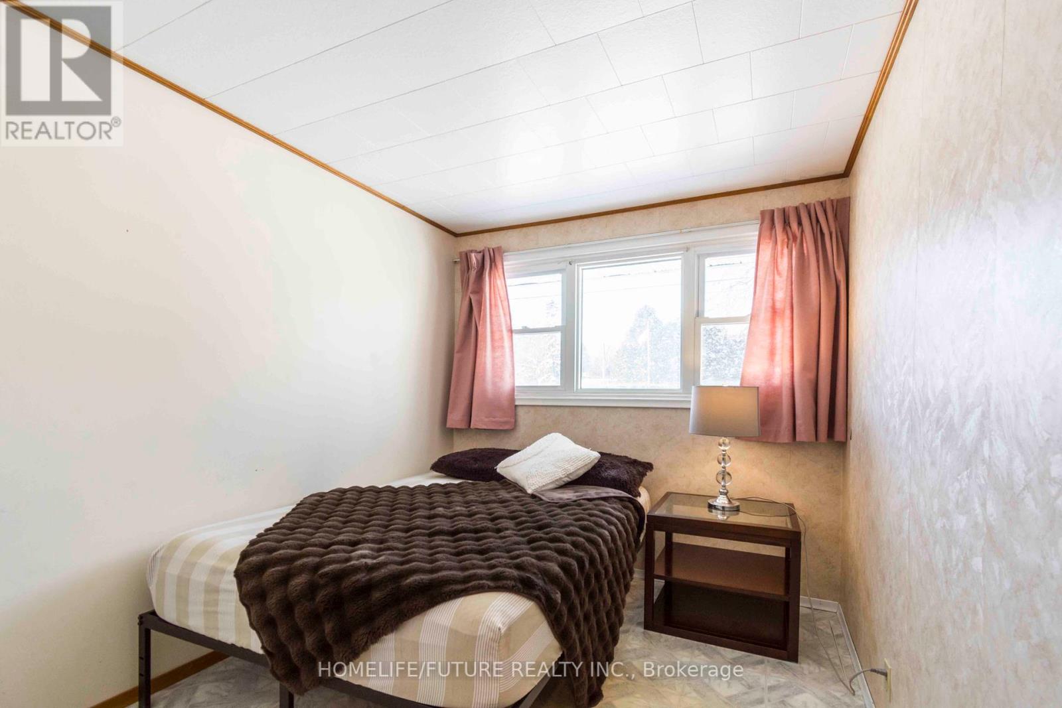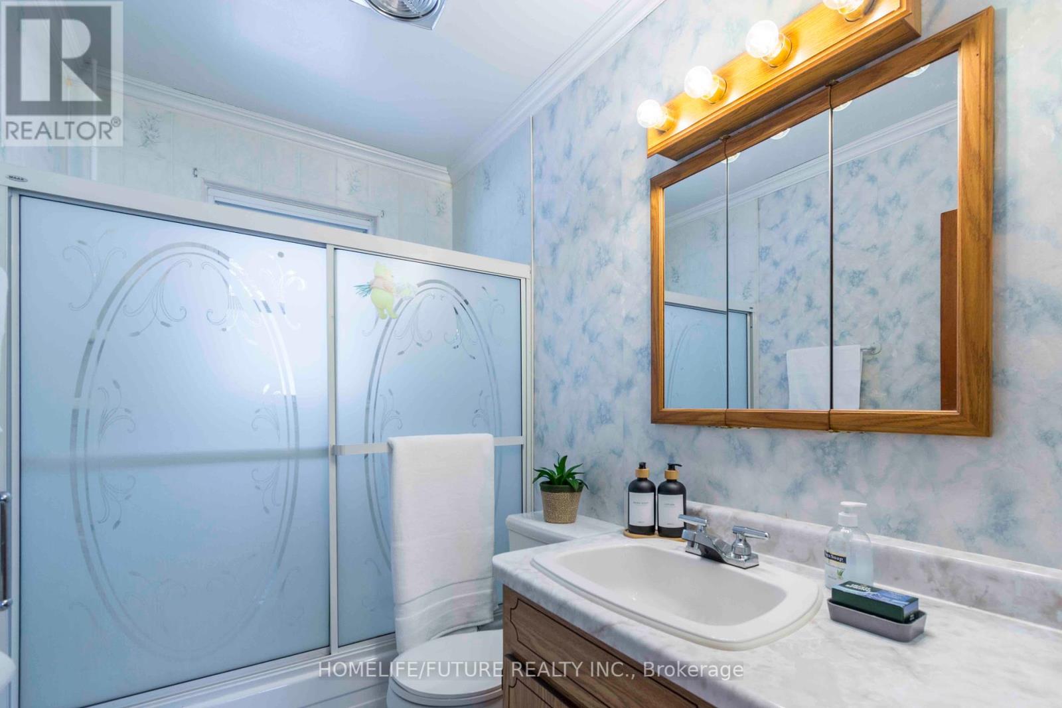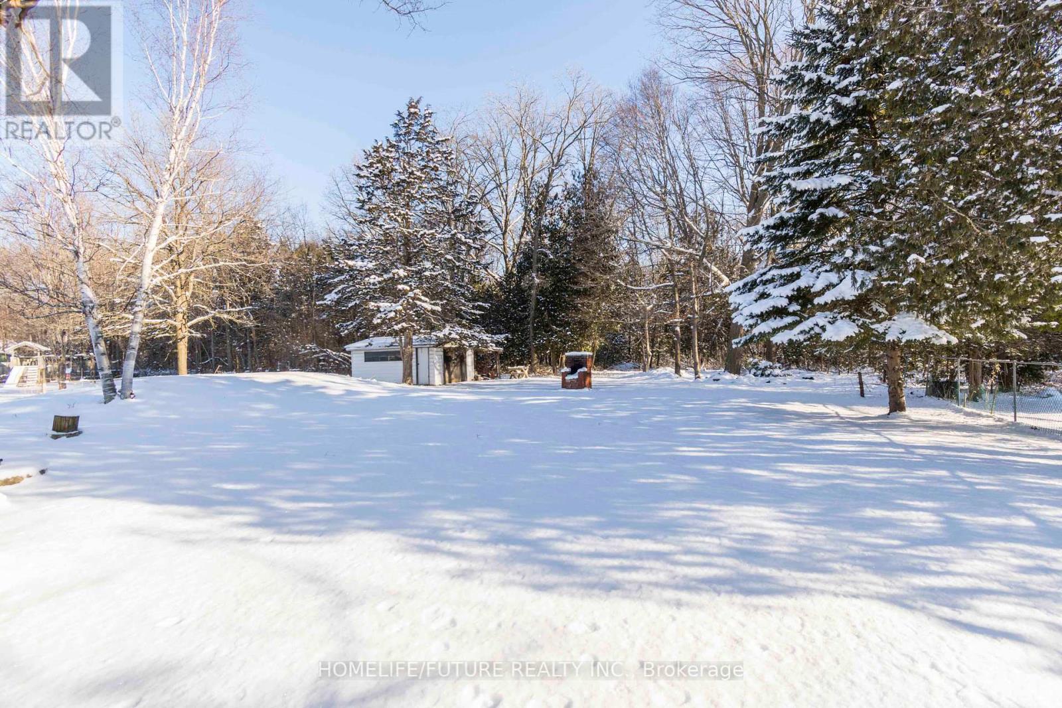85 Peterson Street Quinte West, Ontario K8V 5P8
$2,300 Monthly
Enjoy The Perfect Blend Of Peaceful Living And Everyday Convenience In This Well-Maintained 3-Bedroom, 1-Bathroom Bungalow. This Home Is Ideal For Outdoor Enthusiasts, Offering A Spacious Backyard Perfect For Gardening, Relaxing, Or Entertaining. Step Inside To A Bright And Welcoming Living Room With Beautiful Hardwood Floors. The Open-Concept Kitchen And Dining Area Overlook The Private Backyard And Provide Direct Access To A Cozy Enclosed SunroomPerfect For Enjoying Your Morning Coffee Or Unwinding In The Evenings. Located Just Minutes From Local Schools, Parks, The Trent River, And All The Amenities Of Downtown Trenton, This Home Offers Easy Access To Both Nature And Town Conveniences. Available For Lease Dont Miss Your Chance To Make This Inviting Home Yours. (id:61852)
Property Details
| MLS® Number | X12152028 |
| Property Type | Single Family |
| ParkingSpaceTotal | 9 |
Building
| BathroomTotal | 1 |
| BedroomsAboveGround | 3 |
| BedroomsTotal | 3 |
| Appliances | Garage Door Opener Remote(s), Dryer, Stove, Washer, Refrigerator |
| ArchitecturalStyle | Bungalow |
| ConstructionStyleAttachment | Detached |
| CoolingType | Central Air Conditioning |
| ExteriorFinish | Brick, Vinyl Siding |
| FireplacePresent | Yes |
| FlooringType | Hardwood |
| FoundationType | Unknown |
| HeatingFuel | Natural Gas |
| HeatingType | Forced Air |
| StoriesTotal | 1 |
| SizeInterior | 1100 - 1500 Sqft |
| Type | House |
| UtilityWater | Municipal Water |
Parking
| Attached Garage | |
| Garage |
Land
| Acreage | No |
| Sewer | Septic System |
Rooms
| Level | Type | Length | Width | Dimensions |
|---|---|---|---|---|
| Main Level | Living Room | 6.03 m | 3.52 m | 6.03 m x 3.52 m |
| Main Level | Kitchen | 2.93 m | 3.65 m | 2.93 m x 3.65 m |
| Main Level | Primary Bedroom | 3.5 m | 3.21 m | 3.5 m x 3.21 m |
| Main Level | Bedroom 2 | 2.85 m | 2.7 m | 2.85 m x 2.7 m |
| Main Level | Bedroom 3 | 3.06 m | 2.48 m | 3.06 m x 2.48 m |
| Main Level | Mud Room | 3.74 m | 3.16 m | 3.74 m x 3.16 m |
| Main Level | Sunroom | 2.93 m | 3.65 m | 2.93 m x 3.65 m |
https://www.realtor.ca/real-estate/28320331/85-peterson-street-quinte-west
Interested?
Contact us for more information
Faiz Farooq
Salesperson
7 Eastvale Drive Unit 205
Markham, Ontario L3S 4N8
