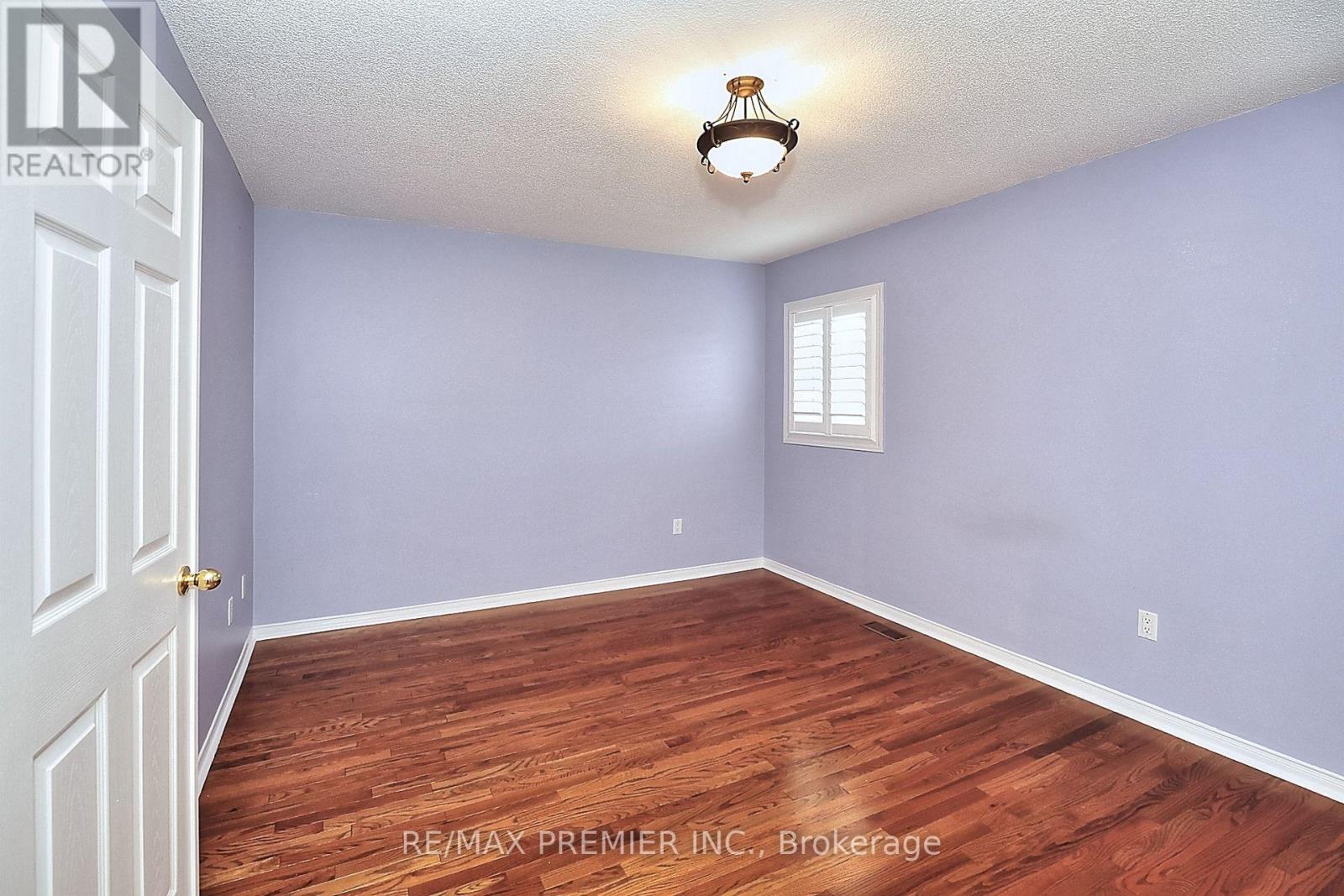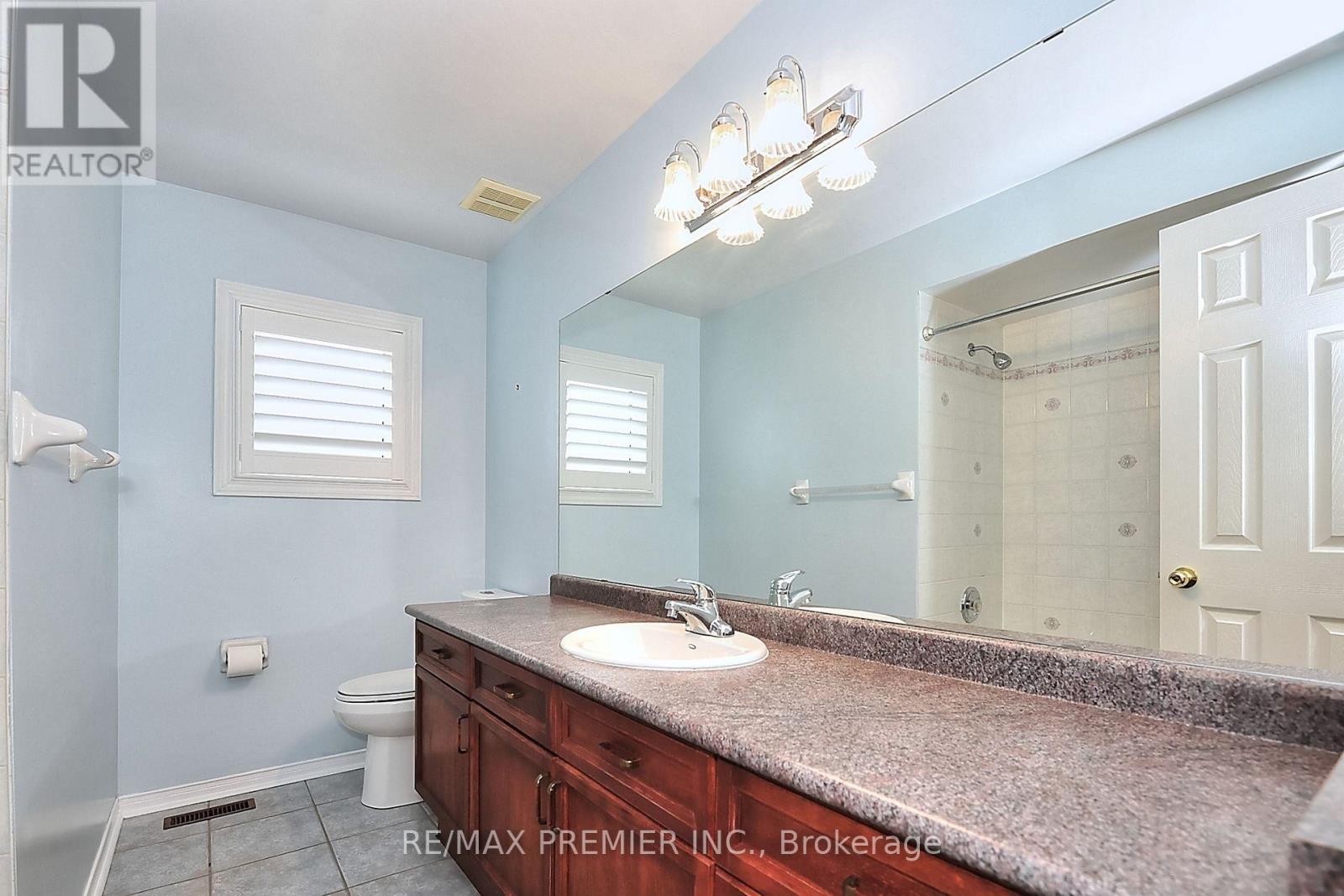85 Kirkbride Crescent Vaughan, Ontario L6A 2J6
$4,500 Monthly
One of the most sought after neighbourhoods in Maple on a spacious Crescent! Fantastic curb appeal! Stone walkway, beautiful stone patio, overlooking landscaped backyard. This fantastic 3 bedroom home features a functional layout with lots of natural light! Move-in ready! Freshly painted, gleaming hardwood flooring throughout, California shutters, newer windows, newer shingled roof, spacious eat-in kitchen with breakfast bar, higher end appliances include: Wolf Gas Stove, Kitchenaide hood fan, Kitchenaide Fridge, Bosch Dishwasher. Cozy family room with fireplace. Professionally finished basement with laundry room, bathroom, office or bedroom, and large recreation room. Steps to highly coveted schools: Blessed Trinity CES (with French Immersion), Le Petit Prince CES (French Speaking), Maple Creek PS, Maple High School. Bus Stop to: St. Elizabeth CHS, Bill Crothers SS. Centrally located. Walking distance to Canada's Wonderland, Vaughan Mills Mall, Cortellucci Vaughan Hospital! (id:61852)
Property Details
| MLS® Number | N12165443 |
| Property Type | Single Family |
| Neigbourhood | Maple |
| Community Name | Maple |
| AmenitiesNearBy | Place Of Worship, Public Transit, Hospital, Park |
| Features | Carpet Free |
| ParkingSpaceTotal | 6 |
Building
| BathroomTotal | 4 |
| BedroomsAboveGround | 3 |
| BedroomsBelowGround | 1 |
| BedroomsTotal | 4 |
| Appliances | Central Vacuum, Water Heater, Alarm System, Dishwasher, Dryer, Hood Fan, Stove, Washer, Refrigerator |
| BasementDevelopment | Finished |
| BasementType | N/a (finished) |
| ConstructionStyleAttachment | Detached |
| CoolingType | Central Air Conditioning |
| ExteriorFinish | Brick |
| FireplacePresent | Yes |
| FlooringType | Ceramic, Hardwood, Laminate |
| HalfBathTotal | 2 |
| HeatingFuel | Natural Gas |
| HeatingType | Forced Air |
| StoriesTotal | 2 |
| SizeInterior | 1500 - 2000 Sqft |
| Type | House |
| UtilityWater | Municipal Water |
Parking
| Attached Garage | |
| Garage |
Land
| Acreage | No |
| FenceType | Fenced Yard |
| LandAmenities | Place Of Worship, Public Transit, Hospital, Park |
| Sewer | Sanitary Sewer |
Rooms
| Level | Type | Length | Width | Dimensions |
|---|---|---|---|---|
| Second Level | Primary Bedroom | 5.58 m | 3.33 m | 5.58 m x 3.33 m |
| Second Level | Bedroom 2 | 3.73 m | 3.02 m | 3.73 m x 3.02 m |
| Second Level | Bedroom 3 | 3.16 m | 2.72 m | 3.16 m x 2.72 m |
| Basement | Bathroom | Measurements not available | ||
| Basement | Office | Measurements not available | ||
| Basement | Recreational, Games Room | Measurements not available | ||
| Main Level | Kitchen | 3.57 m | 3.02 m | 3.57 m x 3.02 m |
| Main Level | Eating Area | 3.12 m | 2.89 m | 3.12 m x 2.89 m |
| Main Level | Living Room | 4.95 m | 3.3 m | 4.95 m x 3.3 m |
| Main Level | Dining Room | 4.95 m | 3.3 m | 4.95 m x 3.3 m |
| Main Level | Family Room | 4.65 m | 3.96 m | 4.65 m x 3.96 m |
https://www.realtor.ca/real-estate/28349850/85-kirkbride-crescent-vaughan-maple-maple
Interested?
Contact us for more information
Teresa Chiappetta
Broker
9100 Jane St Bldg L #77
Vaughan, Ontario L4K 0A4
Emilio Chiappetta
Broker
9100 Jane St Bldg L #77
Vaughan, Ontario L4K 0A4























