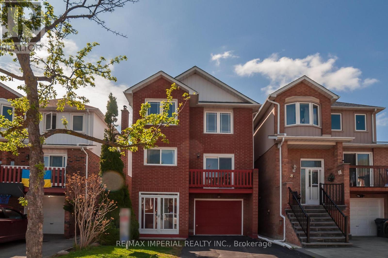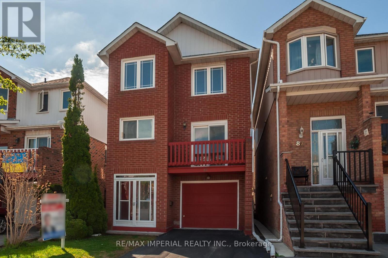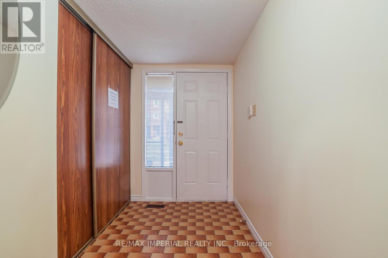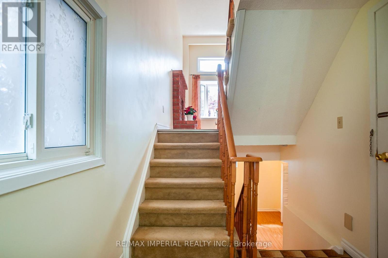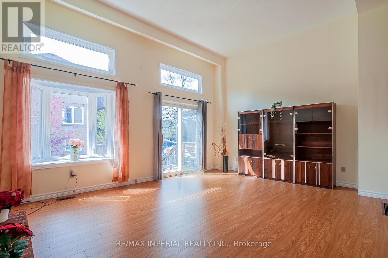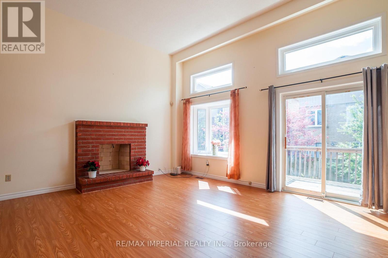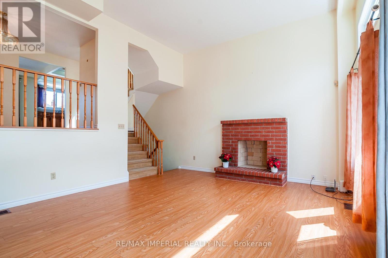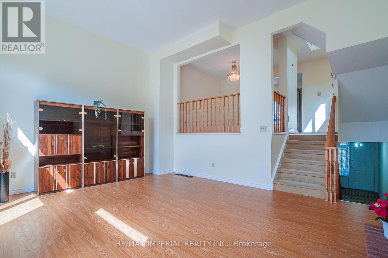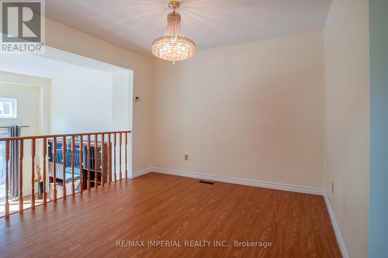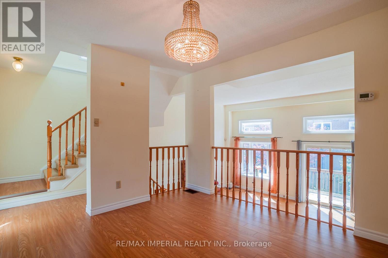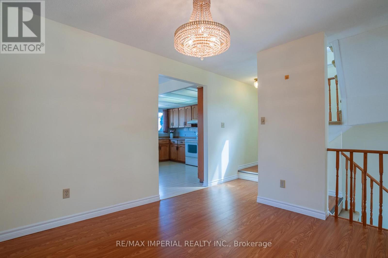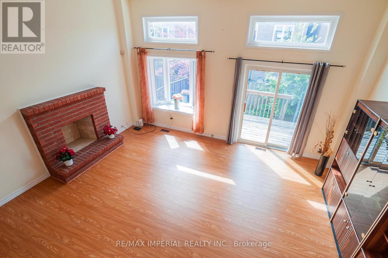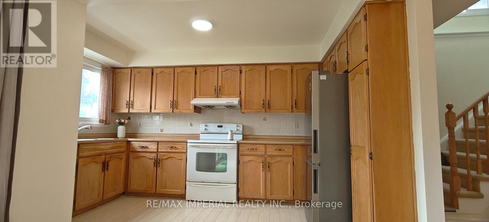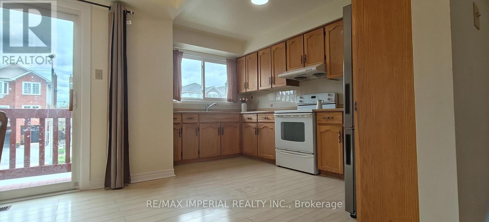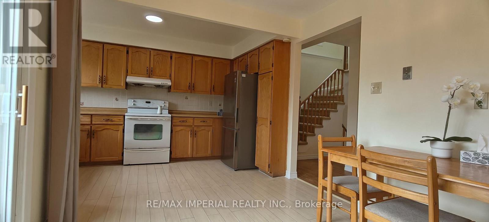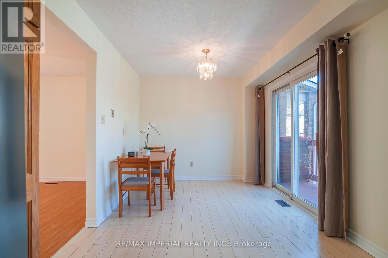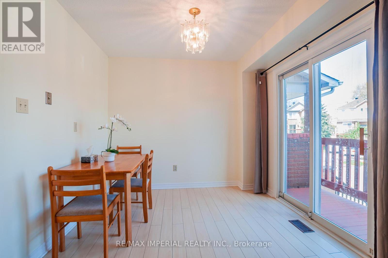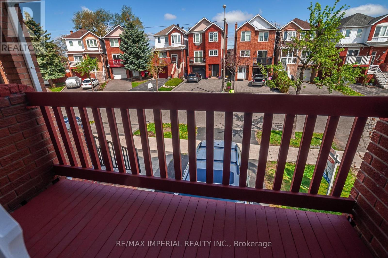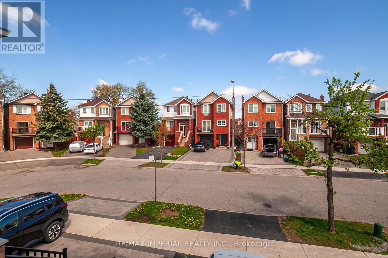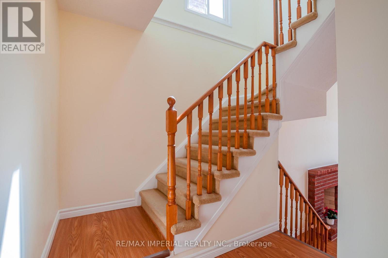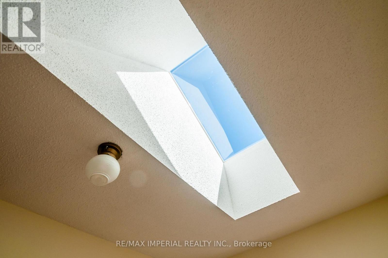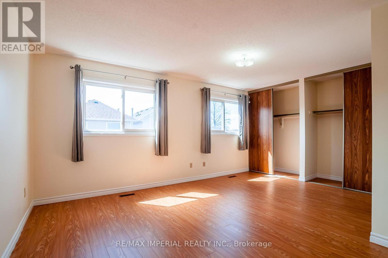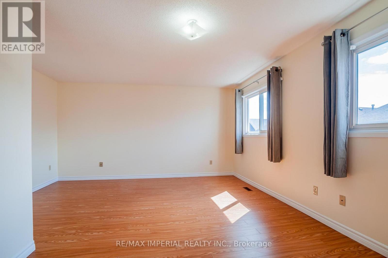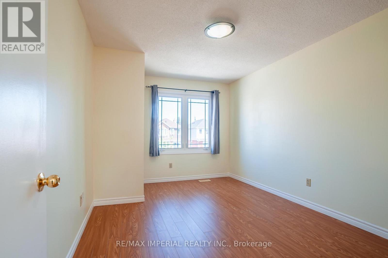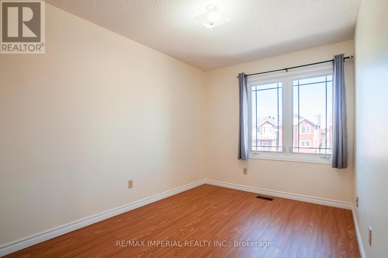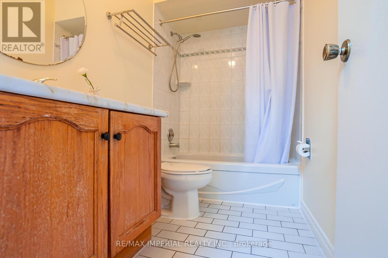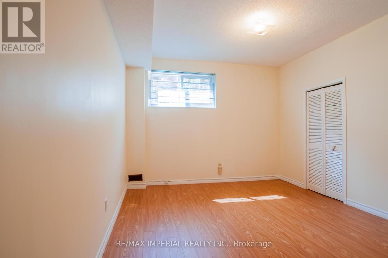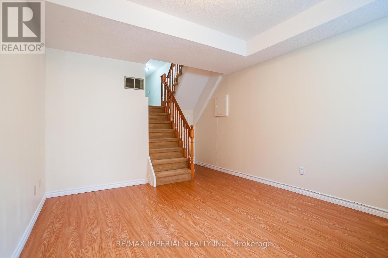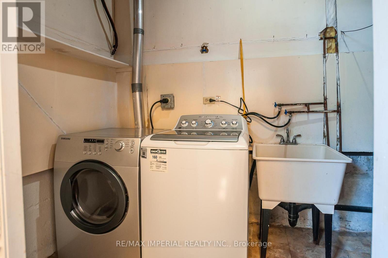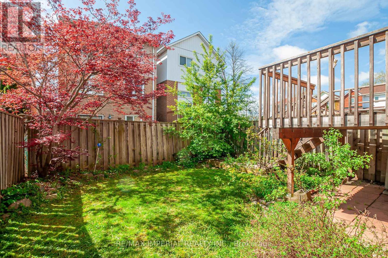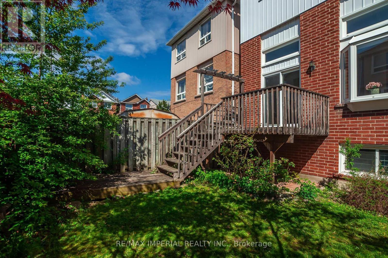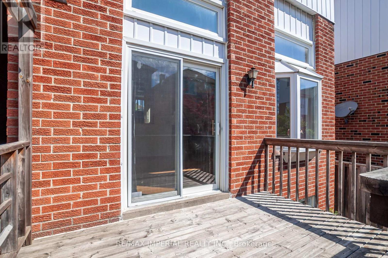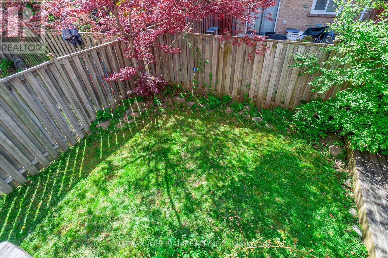85 Festival Drive Toronto, Ontario M2R 3T9
3 Bedroom
3 Bathroom
1500 - 2000 sqft
Fireplace
Central Air Conditioning
Forced Air
$999,000
Well Maintained, Bright & Spacious, Filled With Natural Light. Gorgeous Home On A Quiet, Safe, Child-Friendly Street. Over 12 ' Ceiling Living Room With Brick Fireplace, W/O To deck, Roof(2023) with Skylight, Newer Windows & Doors. Direct Access From Garage. Convenient Location, One Bus To York University & Subway, Close To Parks, Schools, Shopping. ** This is a linked property.** (id:61852)
Property Details
| MLS® Number | C12129212 |
| Property Type | Single Family |
| Neigbourhood | Westminster-Branson |
| Community Name | Westminster-Branson |
| ParkingSpaceTotal | 2 |
Building
| BathroomTotal | 3 |
| BedroomsAboveGround | 3 |
| BedroomsTotal | 3 |
| Appliances | Dryer, Garage Door Opener, Stove, Washer, Window Coverings, Refrigerator |
| BasementDevelopment | Finished |
| BasementType | N/a (finished) |
| ConstructionStyleAttachment | Detached |
| CoolingType | Central Air Conditioning |
| ExteriorFinish | Brick |
| FireplacePresent | Yes |
| FlooringType | Carpeted, Laminate |
| FoundationType | Concrete |
| HalfBathTotal | 1 |
| HeatingFuel | Natural Gas |
| HeatingType | Forced Air |
| StoriesTotal | 2 |
| SizeInterior | 1500 - 2000 Sqft |
| Type | House |
| UtilityWater | Municipal Water |
Parking
| Garage |
Land
| Acreage | No |
| Sewer | Sanitary Sewer |
| SizeDepth | 80 Ft ,4 In |
| SizeFrontage | 25 Ft ,1 In |
| SizeIrregular | 25.1 X 80.4 Ft |
| SizeTotalText | 25.1 X 80.4 Ft |
Rooms
| Level | Type | Length | Width | Dimensions |
|---|---|---|---|---|
| Second Level | Primary Bedroom | 5.06 m | 4.3 m | 5.06 m x 4.3 m |
| Second Level | Bedroom 2 | 2.62 m | 3.35 m | 2.62 m x 3.35 m |
| Second Level | Bedroom 3 | 3.05 m | 3.99 m | 3.05 m x 3.99 m |
| Lower Level | Family Room | 3.81 m | 4.36 m | 3.81 m x 4.36 m |
| Main Level | Living Room | 5.49 m | 4.36 m | 5.49 m x 4.36 m |
| Main Level | Dining Room | 3.35 m | 3.23 m | 3.35 m x 3.23 m |
| Main Level | Kitchen | 4.02 m | 2.44 m | 4.02 m x 2.44 m |
| Main Level | Eating Area | 2.8 m | 3.04 m | 2.8 m x 3.04 m |
Interested?
Contact us for more information
Frank Fan
Broker
RE/MAX Imperial Realty Inc.
716 Gordon Baker Road, Suite 108
North York, Ontario M2H 3B4
716 Gordon Baker Road, Suite 108
North York, Ontario M2H 3B4
