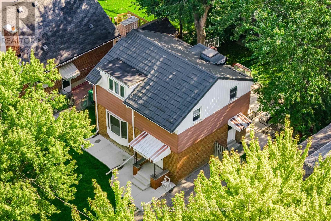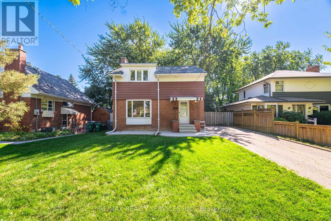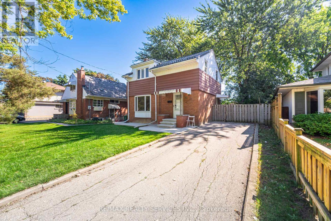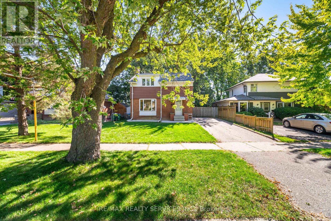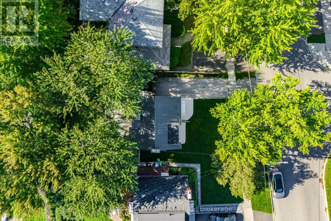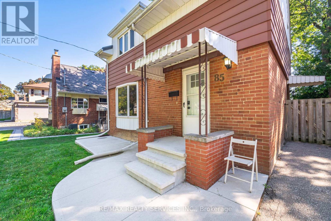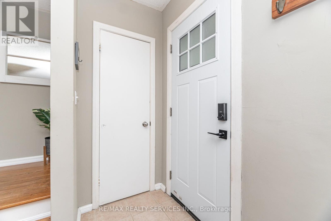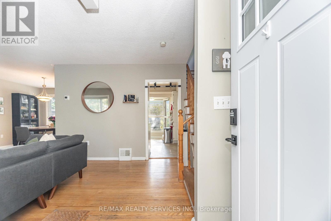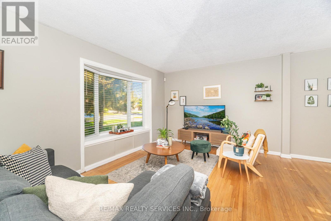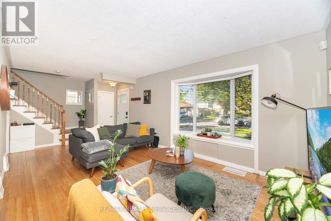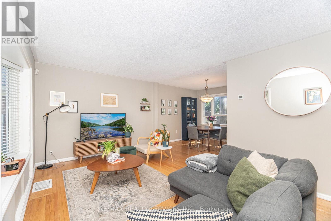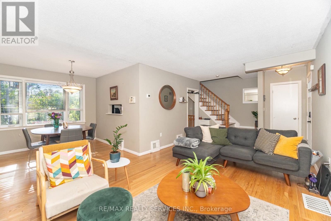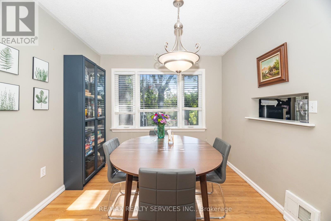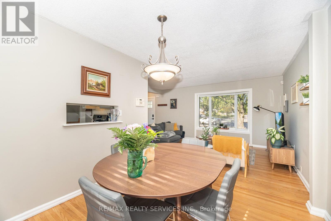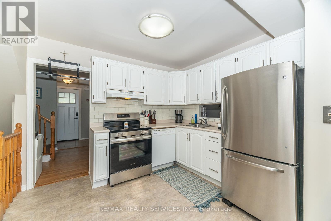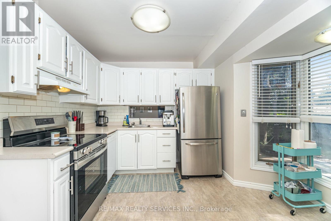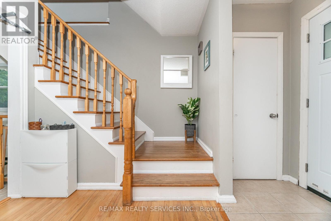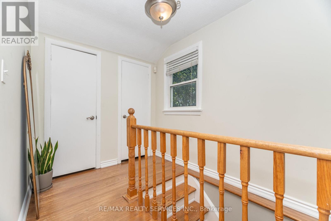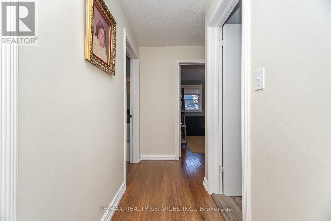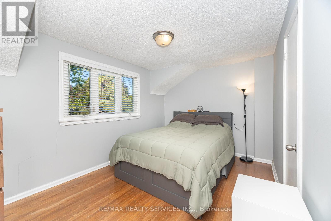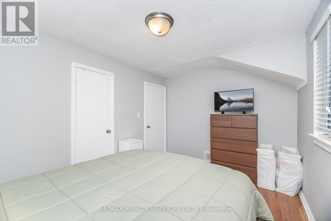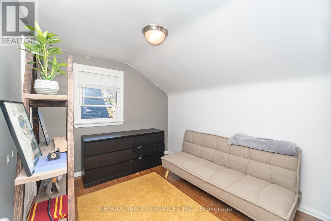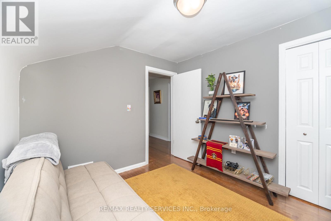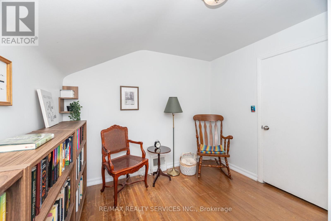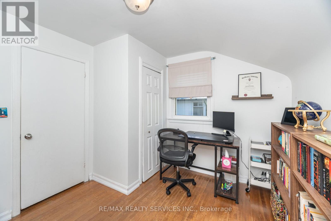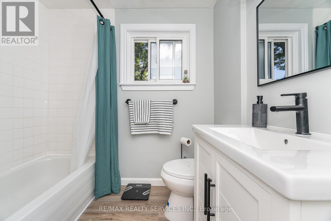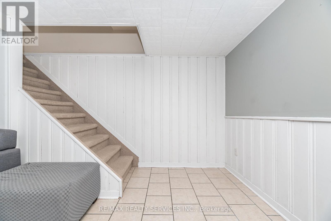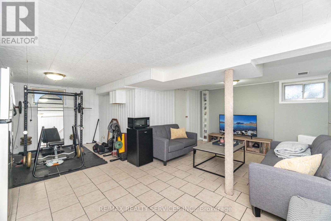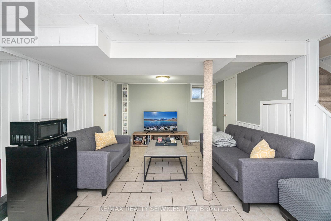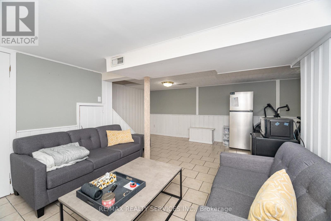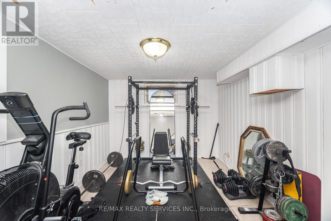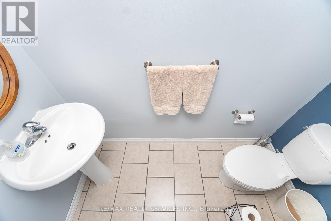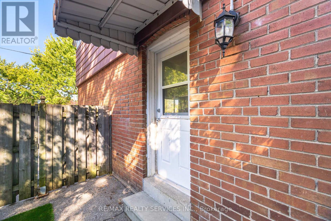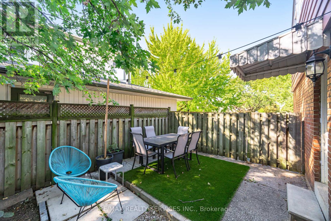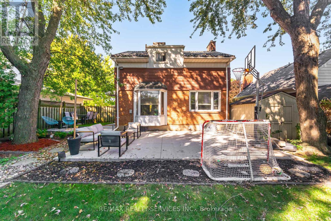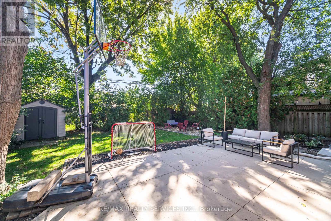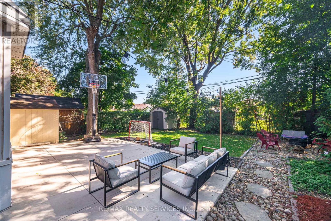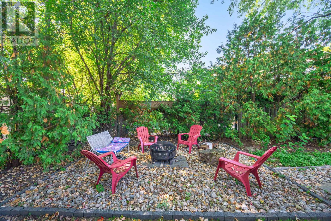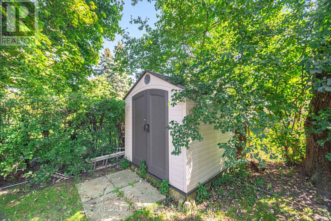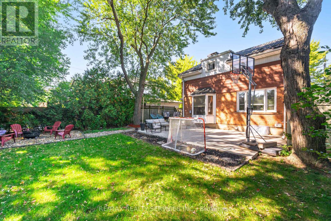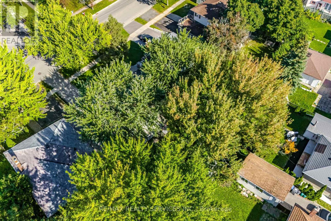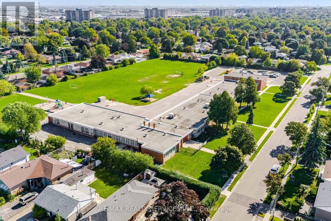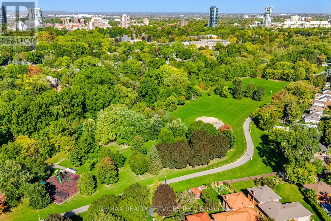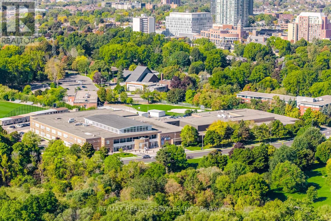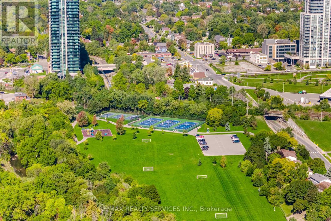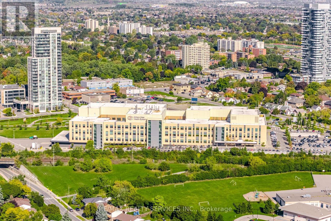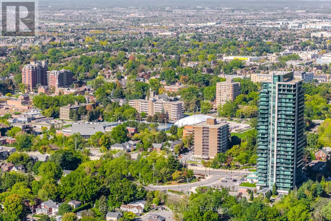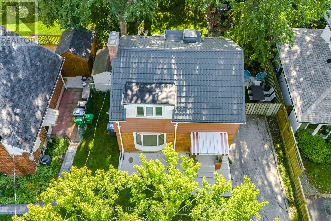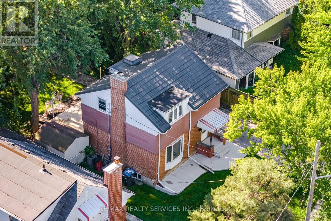85 Eldomar Avenue Brampton, Ontario L6W 1P9
$724,900
Lovely detached 3 bedroom home on tree lined street on the cusp of peel village. Paved concrete verandah, paved drive, spacious foyer w/closet, open concept living room with bay window & dining room with pass thru to eat-in kitchen w/loads of storage. Lots of counter space, & cupboard space, bay window that overlooks the fenced yard, large primary bedroom w/large window & closet, 2 other bedrooms w/closets, renovated 4pc bath, 2 storage closets, finished basement w/rec room, exercise room, 2 pc bath w/toto toilet, above ground windows, utility/laundry room, outside poured concrete patio, fire pit, bbq, dining area, 2 sheds and lots of privacy, metal roofing, central air, beautiful mature trees in the park like back yard. (id:61852)
Property Details
| MLS® Number | W12446735 |
| Property Type | Single Family |
| Community Name | Brampton East |
| AmenitiesNearBy | Hospital, Park, Public Transit |
| CommunityFeatures | Community Centre, School Bus |
| EquipmentType | Water Heater - Gas, Water Heater |
| Features | Carpet Free |
| ParkingSpaceTotal | 2 |
| RentalEquipmentType | Water Heater - Gas, Water Heater |
| Structure | Patio(s), Porch, Shed |
Building
| BathroomTotal | 2 |
| BedroomsAboveGround | 3 |
| BedroomsTotal | 3 |
| Appliances | All, Window Coverings |
| BasementDevelopment | Finished |
| BasementType | Full (finished) |
| ConstructionStyleAttachment | Detached |
| CoolingType | Central Air Conditioning |
| ExteriorFinish | Aluminum Siding, Brick |
| FireProtection | Smoke Detectors |
| FlooringType | Hardwood, Ceramic |
| FoundationType | Block |
| HalfBathTotal | 1 |
| HeatingFuel | Natural Gas |
| HeatingType | Forced Air |
| StoriesTotal | 2 |
| SizeInterior | 1100 - 1500 Sqft |
| Type | House |
| UtilityWater | Municipal Water |
Parking
| No Garage |
Land
| Acreage | No |
| FenceType | Fenced Yard |
| LandAmenities | Hospital, Park, Public Transit |
| LandscapeFeatures | Landscaped |
| Sewer | Sanitary Sewer |
| SizeDepth | 101 Ft ,1 In |
| SizeFrontage | 50 Ft ,1 In |
| SizeIrregular | 50.1 X 101.1 Ft |
| SizeTotalText | 50.1 X 101.1 Ft |
Rooms
| Level | Type | Length | Width | Dimensions |
|---|---|---|---|---|
| Second Level | Primary Bedroom | 3.99 m | 2.95 m | 3.99 m x 2.95 m |
| Second Level | Bedroom 2 | 3.26 m | 2.95 m | 3.26 m x 2.95 m |
| Second Level | Bedroom 3 | 3.02 m | 2.95 m | 3.02 m x 2.95 m |
| Basement | Recreational, Games Room | 6.5 m | 4.2 m | 6.5 m x 4.2 m |
| Basement | Exercise Room | 2.89 m | 3.02 m | 2.89 m x 3.02 m |
| Basement | Laundry Room | 2.7 m | 2.2 m | 2.7 m x 2.2 m |
| Main Level | Living Room | 5.49 m | 3.44 m | 5.49 m x 3.44 m |
| Main Level | Dining Room | 2.99 m | 2.84 m | 2.99 m x 2.84 m |
| Main Level | Kitchen | 4.3 m | 3.2 m | 4.3 m x 3.2 m |
https://www.realtor.ca/real-estate/28955694/85-eldomar-avenue-brampton-brampton-east-brampton-east
Interested?
Contact us for more information
Thomas Forbes Moran
Salesperson
295 Queen Street East
Brampton, Ontario L6W 3R1
