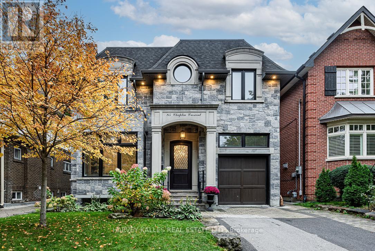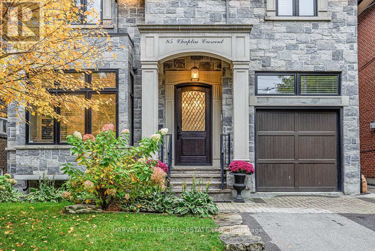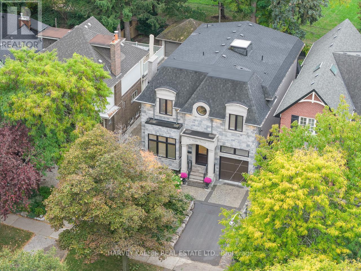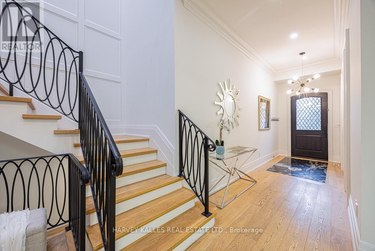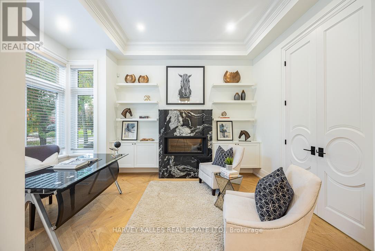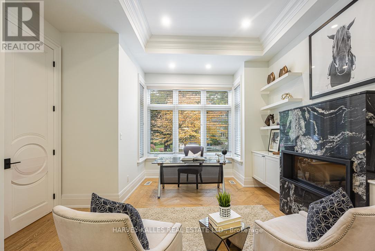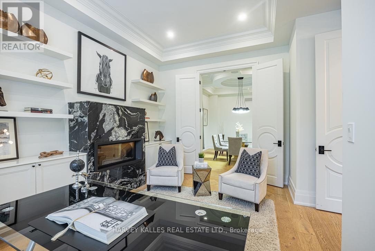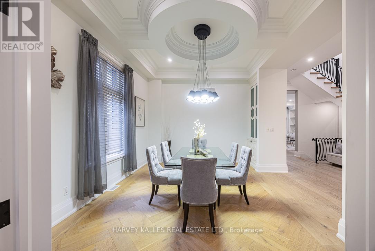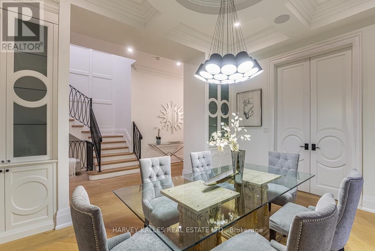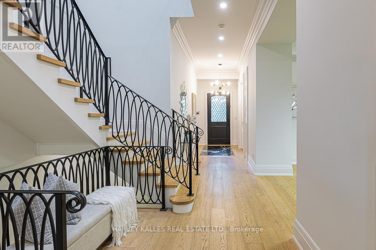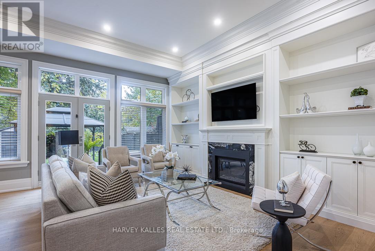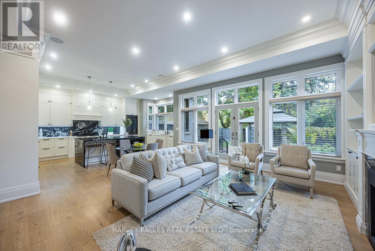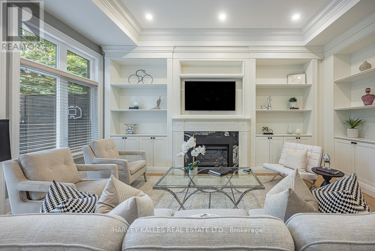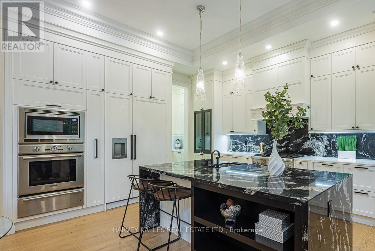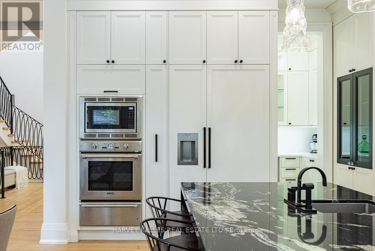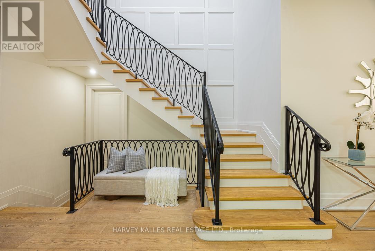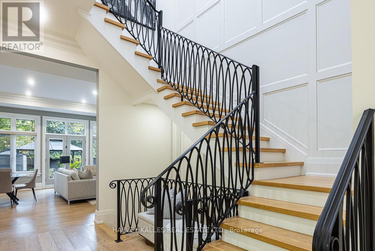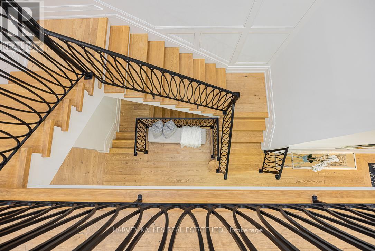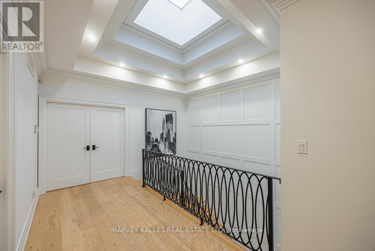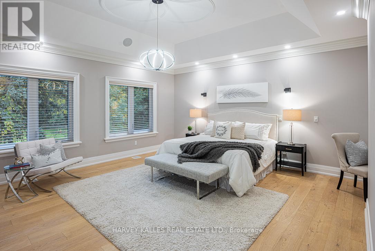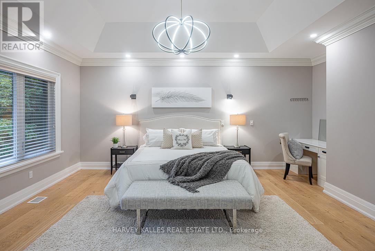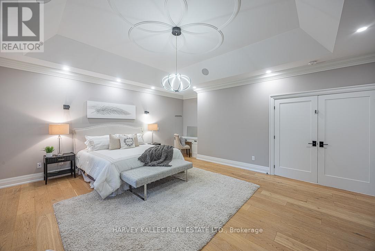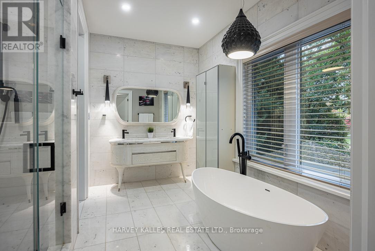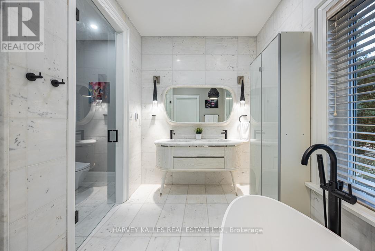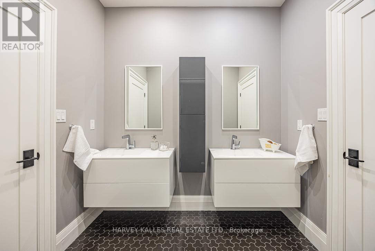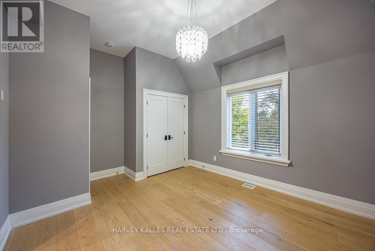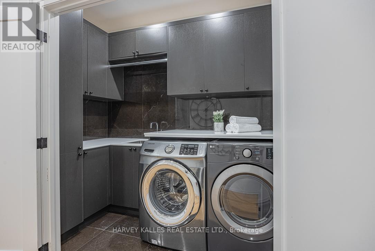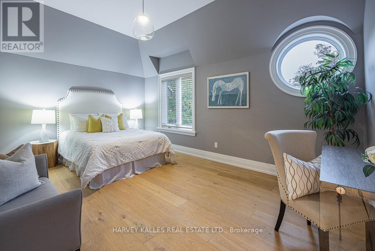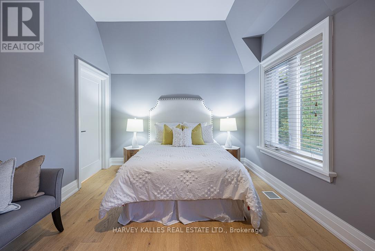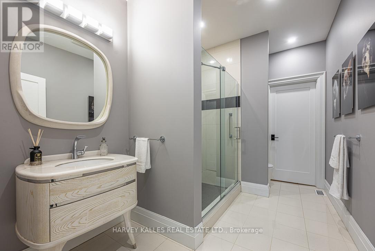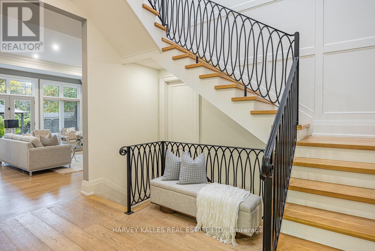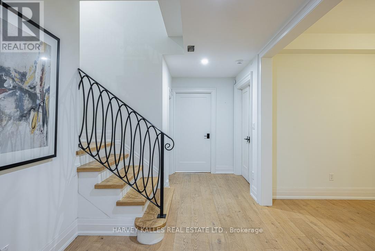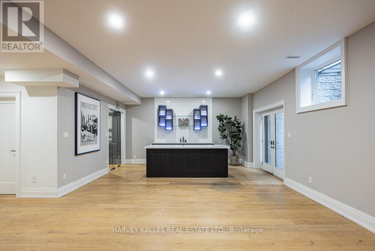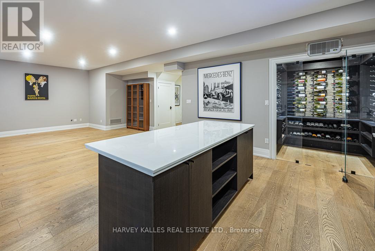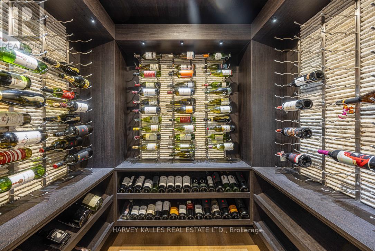85 Chaplin Crescent Toronto, Ontario M5P 1A4
$4,998,000
An unanticipated delight awaits within this 5000+ sq.ft. architectural gem, where classic elegance meets modern refinement. Thoughtfully designed with no detail overlooked, this residence captures the essence of luxury family living in one of Toronto's most sought-after enclaves - Chaplin Estates. Step inside to discover soaring 11-foot ceilings, smoked oak chevron flooring, and a striking tiered skylight with integrated LED lighting that bathes the home in natural brilliance. Every room showcases masterful craftsmanship, from the floor-to-ceiling wainscoting to the custom built-ins and crown moulding that frame each space with timeless sophistication. The heart of the home is defined by titanium granite finishes, a chef-inspired kitchen, and expansive entertaining areas that flow seamlessly into lush treetop views of Oriole Park - a private, natural backdrop that changes with the seasons. Perfect for families seeking top-tier private schools, this home offers walkable conveniences, serene green spaces, and proximity to the city's best amenities - all wrapped in a refined, move-in-ready experience. A true statement of elegance, comfort, and enduring value - 85 Chaplin Crescent invites you to experience luxury without compromise. (id:61852)
Property Details
| MLS® Number | C12478746 |
| Property Type | Single Family |
| Neigbourhood | Toronto—St. Paul's |
| Community Name | Yonge-Eglinton |
| Features | Backs On Greenbelt, Gazebo, In-law Suite |
| ParkingSpaceTotal | 3 |
Building
| BathroomTotal | 6 |
| BedroomsAboveGround | 4 |
| BedroomsBelowGround | 1 |
| BedroomsTotal | 5 |
| Age | 6 To 15 Years |
| Amenities | Fireplace(s) |
| Appliances | Garage Door Opener Remote(s), Oven - Built-in, Central Vacuum, Range, Water Heater, Dishwasher, Dryer, Freezer, Microwave, Oven, Washer, Refrigerator |
| BasementDevelopment | Finished |
| BasementFeatures | Walk Out |
| BasementType | N/a (finished) |
| ConstructionStyleAttachment | Detached |
| CoolingType | Central Air Conditioning |
| ExteriorFinish | Concrete, Stone |
| FireProtection | Alarm System, Smoke Detectors |
| FireplacePresent | Yes |
| FireplaceTotal | 2 |
| FlooringType | Carpeted, Hardwood |
| FoundationType | Unknown |
| HalfBathTotal | 2 |
| HeatingFuel | Natural Gas |
| HeatingType | Forced Air |
| StoriesTotal | 2 |
| SizeInterior | 3000 - 3500 Sqft |
| Type | House |
| UtilityWater | Municipal Water |
Parking
| Attached Garage | |
| Garage |
Land
| Acreage | No |
| FenceType | Fenced Yard |
| LandscapeFeatures | Landscaped |
| Sewer | Sanitary Sewer |
| SizeDepth | 120 Ft |
| SizeFrontage | 40 Ft |
| SizeIrregular | 40 X 120 Ft |
| SizeTotalText | 40 X 120 Ft |
Rooms
| Level | Type | Length | Width | Dimensions |
|---|---|---|---|---|
| Second Level | Primary Bedroom | 5.97 m | 5.13 m | 5.97 m x 5.13 m |
| Second Level | Bedroom 2 | 3.35 m | 2.92 m | 3.35 m x 2.92 m |
| Second Level | Bedroom 3 | 3.84 m | 3.63 m | 3.84 m x 3.63 m |
| Second Level | Bedroom 4 | 5.05 m | 3.33 m | 5.05 m x 3.33 m |
| Second Level | Laundry Room | 2.82 m | 1.45 m | 2.82 m x 1.45 m |
| Lower Level | Media | 5.66 m | 2.9 m | 5.66 m x 2.9 m |
| Main Level | Dining Room | 4.9 m | 3.66 m | 4.9 m x 3.66 m |
| Main Level | Living Room | 5.87 m | 5.26 m | 5.87 m x 5.26 m |
| Main Level | Kitchen | 6.22 m | 4.42 m | 6.22 m x 4.42 m |
| Main Level | Office | 4.67 m | 4.32 m | 4.67 m x 4.32 m |
Interested?
Contact us for more information
Mariella Comparelli
Broker
2145 Avenue Road
Toronto, Ontario M5M 4B2
