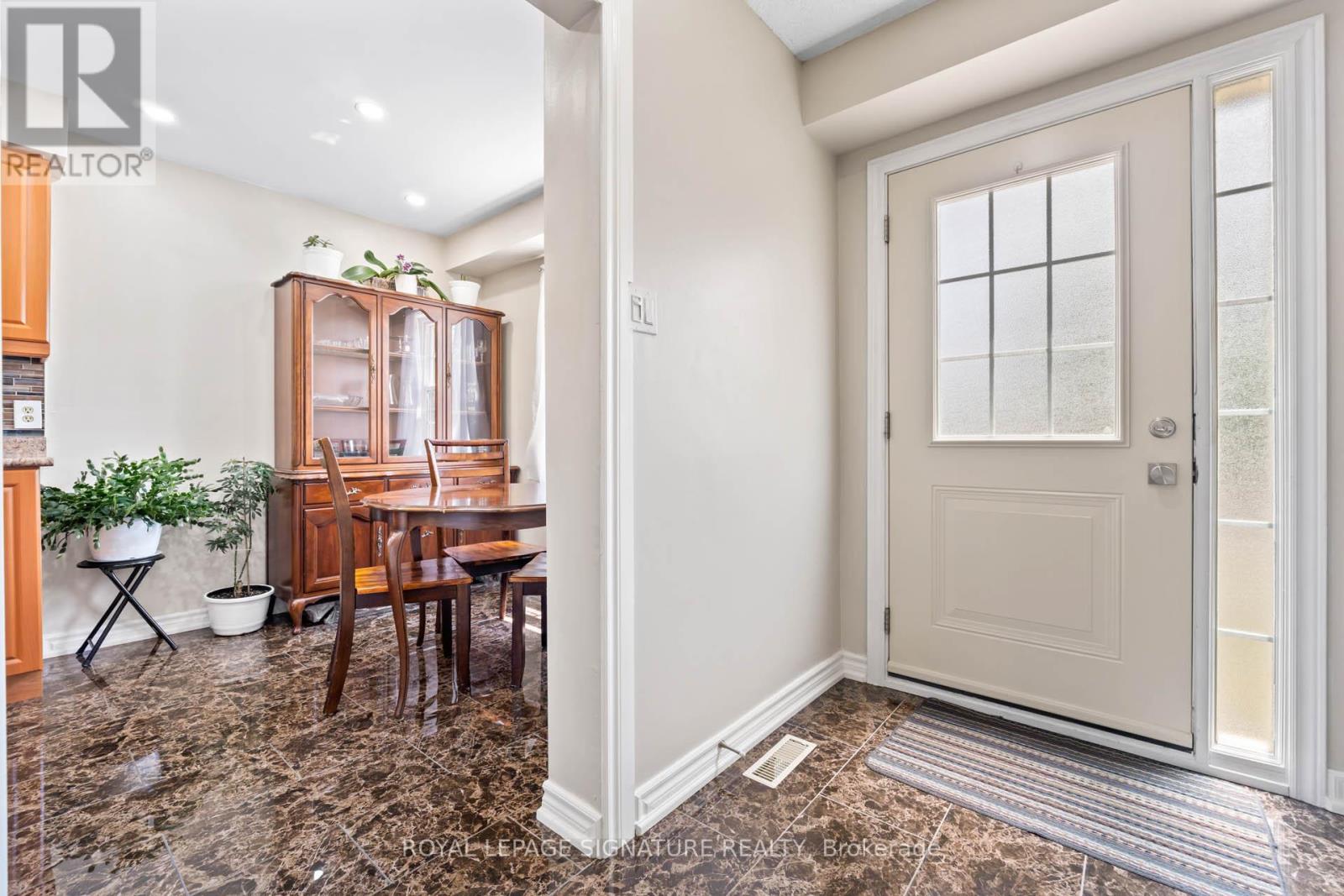85 Bradstone Square Toronto, Ontario M1B 1W1
$848,888
Welcome to 85 Bradstone Square in the Malvern area - a nice family home on a quiet street. This 3BR home is VERY VERY clean and has been meticulously maintained by the owners. The main floor is bright, open, and with an easy flow. New Pot Lights adorn the ceiling on the main level, and the 2nd floor has upgraded hardwood floors. The basement has an open concept finished rec room with a Laundry area and a 3pc bath. It is also Close to convenient amenities like Tom Longboat Junior Public, Horseley Hill Park, Neilson Park and Skatepark, Library, Hospital, Places of Worship, a Shopping Mall, Banking, Groceries, and Kumon with Easy Access to TTC and minutes to Hwy 401. You will absolutely love it here! (id:61852)
Property Details
| MLS® Number | E12269047 |
| Property Type | Single Family |
| Neigbourhood | Scarborough |
| Community Name | Malvern |
| AmenitiesNearBy | Park, Place Of Worship, Public Transit, Schools |
| EquipmentType | Water Heater - Gas, Water Heater |
| Features | Carpet Free |
| ParkingSpaceTotal | 3 |
| RentalEquipmentType | Water Heater - Gas, Water Heater |
| Structure | Deck, Shed |
Building
| BathroomTotal | 2 |
| BedroomsAboveGround | 3 |
| BedroomsTotal | 3 |
| Age | 31 To 50 Years |
| Appliances | Water Meter |
| BasementDevelopment | Finished |
| BasementType | N/a (finished) |
| ConstructionStyleAttachment | Semi-detached |
| CoolingType | Central Air Conditioning |
| ExteriorFinish | Brick, Aluminum Siding |
| FireProtection | Smoke Detectors |
| FlooringType | Hardwood, Porcelain Tile, Laminate |
| FoundationType | Concrete, Brick |
| HeatingFuel | Natural Gas |
| HeatingType | Forced Air |
| StoriesTotal | 2 |
| SizeInterior | 1100 - 1500 Sqft |
| Type | House |
| UtilityWater | Municipal Water |
Parking
| No Garage |
Land
| Acreage | No |
| FenceType | Fenced Yard |
| LandAmenities | Park, Place Of Worship, Public Transit, Schools |
| Sewer | Sanitary Sewer |
| SizeDepth | 110 Ft |
| SizeFrontage | 30 Ft |
| SizeIrregular | 30 X 110 Ft |
| SizeTotalText | 30 X 110 Ft |
Rooms
| Level | Type | Length | Width | Dimensions |
|---|---|---|---|---|
| Second Level | Primary Bedroom | 4.8 m | 2.92 m | 4.8 m x 2.92 m |
| Second Level | Bedroom 2 | 3.18 m | 2.54 m | 3.18 m x 2.54 m |
| Second Level | Bedroom 3 | 3.12 m | 2.59 m | 3.12 m x 2.59 m |
| Basement | Recreational, Games Room | 18.34 m | 16.77 m | 18.34 m x 16.77 m |
| Ground Level | Living Room | 3.89 m | 2.95 m | 3.89 m x 2.95 m |
| Ground Level | Dining Room | 3.61 m | 2.97 m | 3.61 m x 2.97 m |
| Ground Level | Kitchen | 4.78 m | 2.41 m | 4.78 m x 2.41 m |
Utilities
| Cable | Installed |
| Electricity | Installed |
| Sewer | Installed |
https://www.realtor.ca/real-estate/28571873/85-bradstone-square-toronto-malvern-malvern
Interested?
Contact us for more information
Warren Gordon
Salesperson
201-30 Eglinton Ave West
Mississauga, Ontario L5R 3E7





















