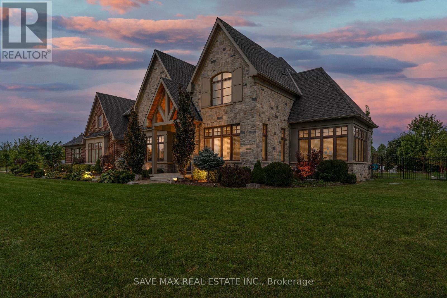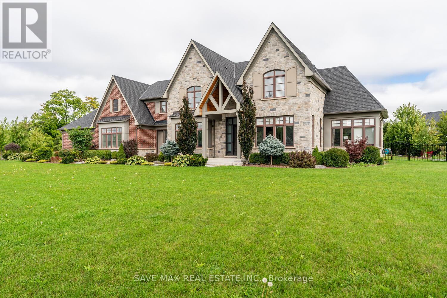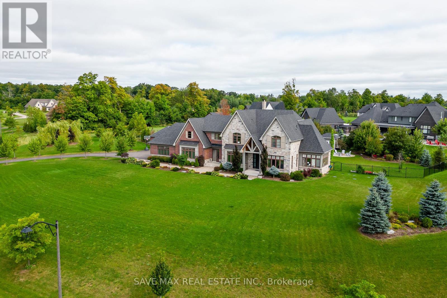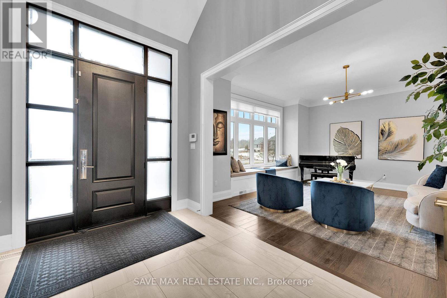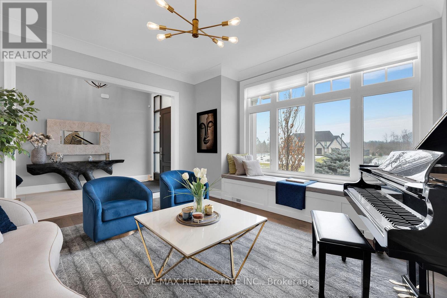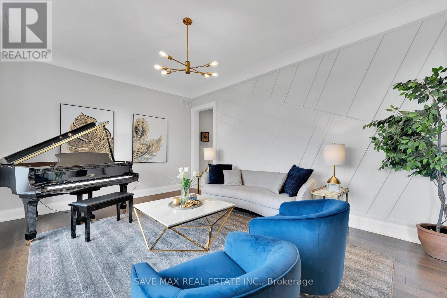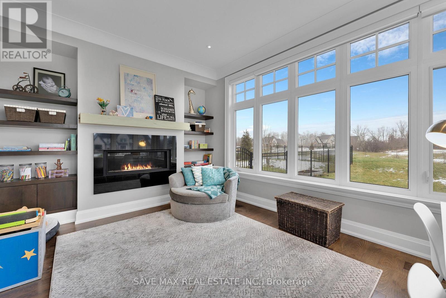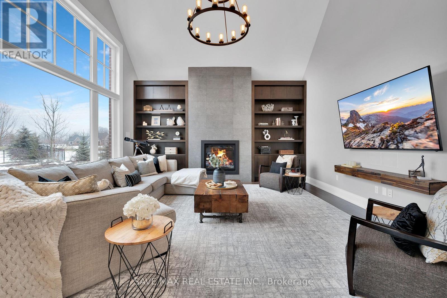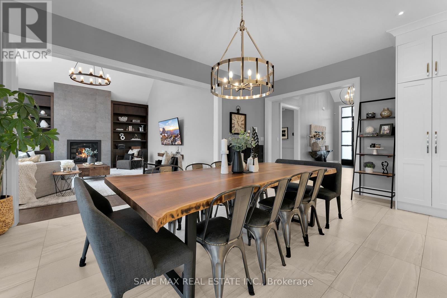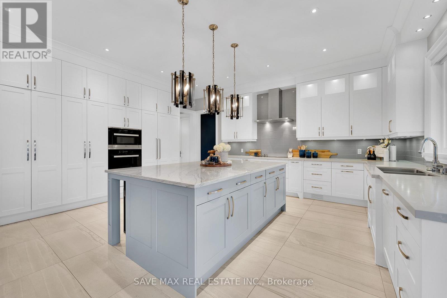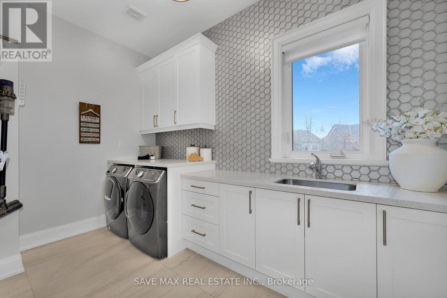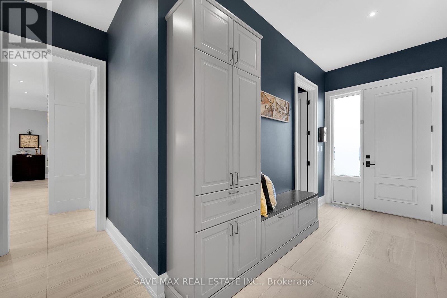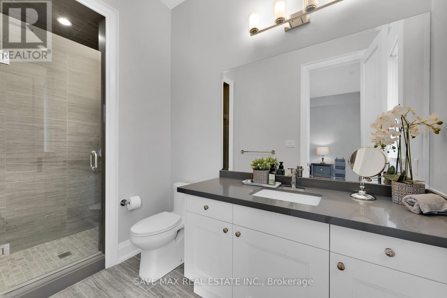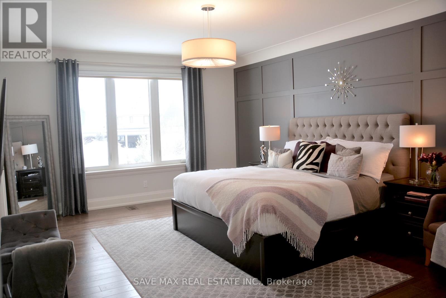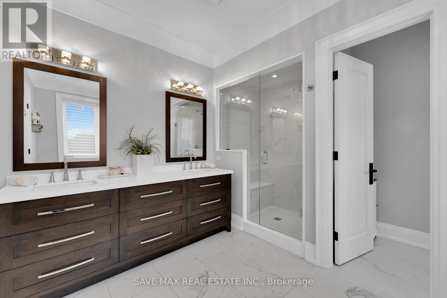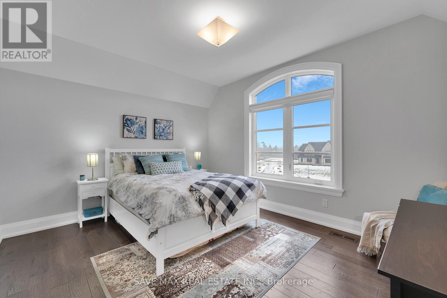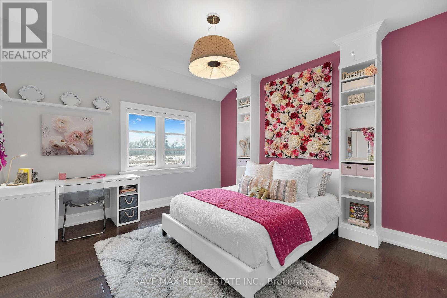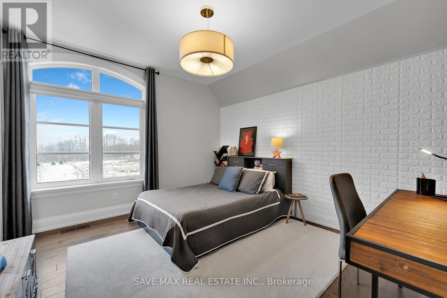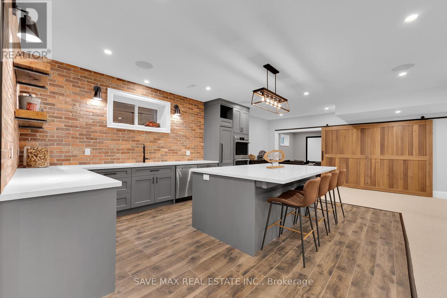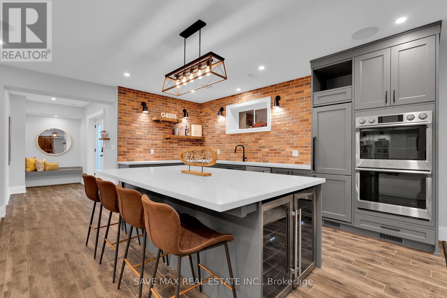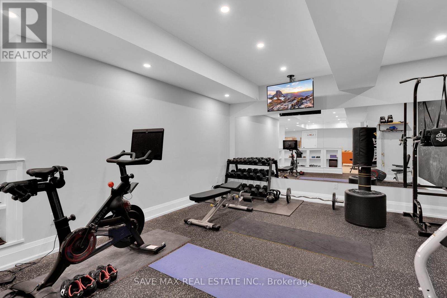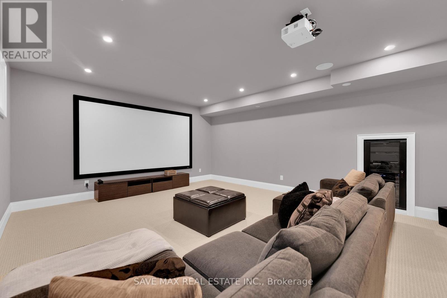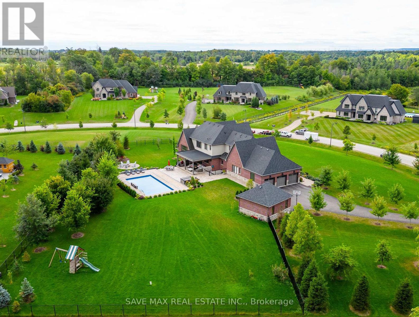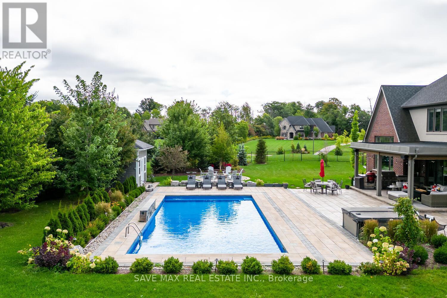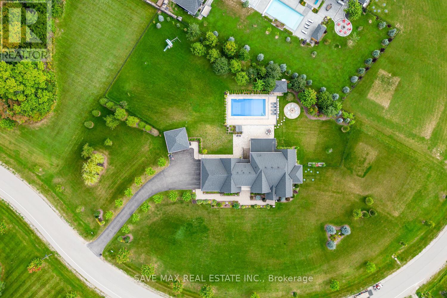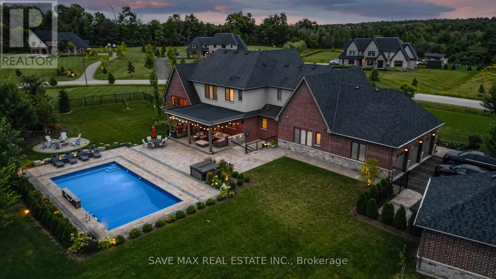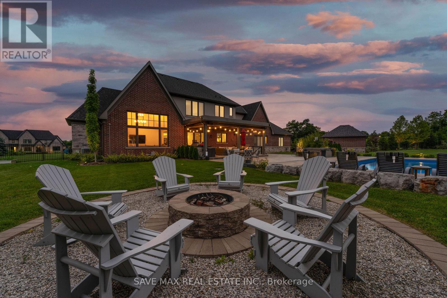85 Autumn Circle Halton Hills, Ontario L0P 1H0
$4,999,900
One of a kind! This custom home designed by David Small has 7000 sqft of living space has the perfect balance of elegance & style. Situated in the prestigious Black Creek Estates neighborhood of only 20 estate homes sits on 2 acres of beautiful outdoor space surrounded by walking trails & greenery. Enter into a spacious double height foyer, welcoming living room with oversized windows. A bright large office & cozy conservatory with fireplace & panoramic views. The gourmet kitchen is a culinary haven with Miele built in appliances & a large premium granite Centre island. The stylish cozy family room has soaring 20 foot ceilings, fireplace feature wall & built in shelving. Upstairs, the Primary Bedroom is a spa like retreat. Three other spacious bedrooms with their own ensuites & walk in closets upstairs. A second primary on the main floor is the perfect space for in-laws / guests/nanny. 6car garage & parking space >10 cars on the drive way, Professionally finished basement is an entertainers delight with a W/O entrance, 9ft ceilings, 2nd kitchen, theatre room, gym, bedroom & washroom. There is a sprawling treelined backyard with a salt inground pool with waterfall, outdoor kitchen & firepit. Countless upgrades, see detailed list attached. (id:61852)
Property Details
| MLS® Number | W11960081 |
| Property Type | Single Family |
| Community Name | 1049 - Rural Halton Hills |
| ParkingSpaceTotal | 16 |
| PoolType | Inground Pool |
Building
| BathroomTotal | 7 |
| BedroomsAboveGround | 5 |
| BedroomsBelowGround | 1 |
| BedroomsTotal | 6 |
| Appliances | Central Vacuum, All, Alarm System, Water Softener, Window Coverings |
| BasementDevelopment | Finished |
| BasementFeatures | Separate Entrance |
| BasementType | N/a (finished) |
| ConstructionStyleAttachment | Detached |
| CoolingType | Central Air Conditioning |
| ExteriorFinish | Brick, Stone |
| FireplacePresent | Yes |
| FlooringType | Hardwood, Tile, Carpeted, Porcelain Tile |
| FoundationType | Poured Concrete |
| HalfBathTotal | 1 |
| HeatingFuel | Natural Gas |
| HeatingType | Forced Air |
| StoriesTotal | 2 |
| SizeInterior | 5000 - 100000 Sqft |
| Type | House |
Parking
| Attached Garage |
Land
| Acreage | No |
| Sewer | Septic System |
| SizeDepth | 262 Ft ,10 In |
| SizeFrontage | 395 Ft ,1 In |
| SizeIrregular | 395.1 X 262.9 Ft ; Corner Lot |
| SizeTotalText | 395.1 X 262.9 Ft ; Corner Lot |
Rooms
| Level | Type | Length | Width | Dimensions |
|---|---|---|---|---|
| Second Level | Primary Bedroom | 5.79 m | 4.26 m | 5.79 m x 4.26 m |
| Second Level | Bedroom 3 | 4.2 m | 3.84 m | 4.2 m x 3.84 m |
| Second Level | Bedroom 4 | 3.96 m | 3.65 m | 3.96 m x 3.65 m |
| Second Level | Bedroom 5 | 4.26 m | 3.65 m | 4.26 m x 3.65 m |
| Basement | Kitchen | 5.3 m | 4.33 m | 5.3 m x 4.33 m |
| Basement | Recreational, Games Room | 11.58 m | 7.92 m | 11.58 m x 7.92 m |
| Basement | Bedroom | 4.39 m | 3.45 m | 4.39 m x 3.45 m |
| Main Level | Living Room | 5.36 m | 3.96 m | 5.36 m x 3.96 m |
| Main Level | Family Room | 5.79 m | 4.57 m | 5.79 m x 4.57 m |
| Main Level | Kitchen | 8.85 m | 5.8 m | 8.85 m x 5.8 m |
| Main Level | Office | 4.57 m | 4.26 m | 4.57 m x 4.26 m |
| Main Level | Primary Bedroom | 5.67 m | 4.48 m | 5.67 m x 4.48 m |
Interested?
Contact us for more information
Mohit Goraya
Salesperson
1550 Enterprise Rd #305
Mississauga, Ontario L4W 4P4
Raj Puri
Broker
1550 Enterprise Rd #305-D
Mississauga, Ontario L4W 4P4

