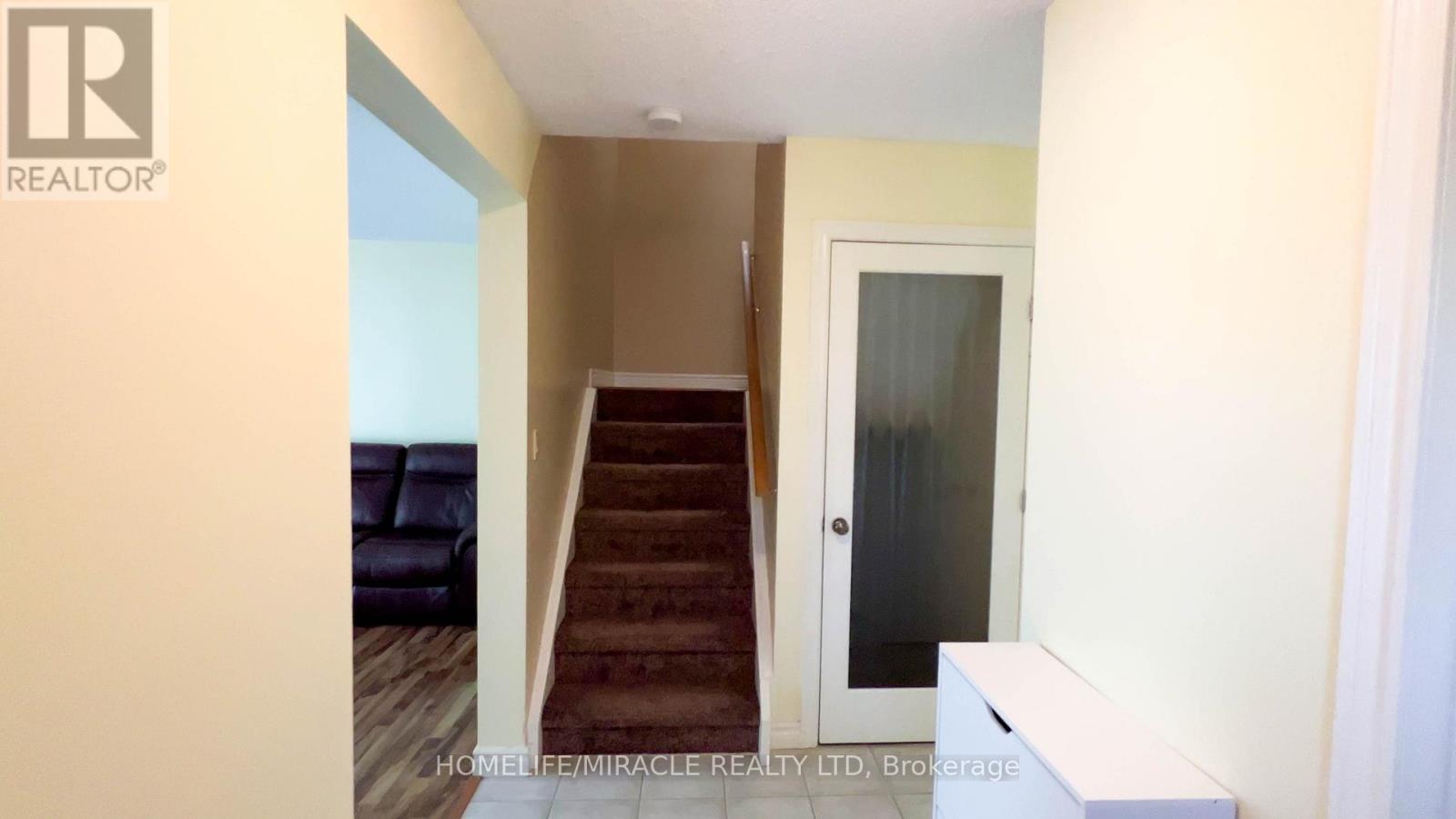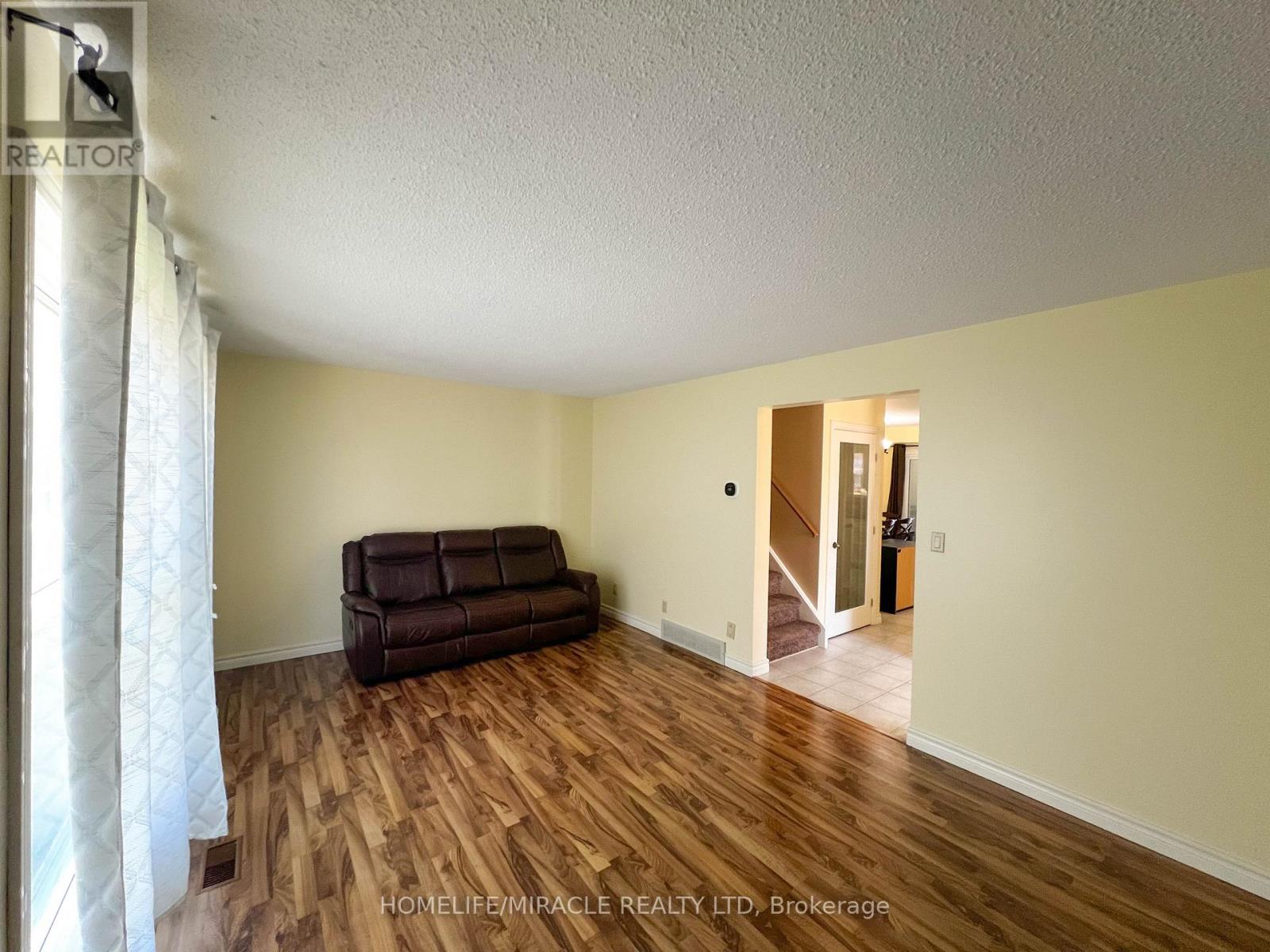85 Aquador Drive Welland, Ontario L3C 5S5
$549,000
Location, Location, Location! Beautiful 2 storey semi-detached sun-filled CORNER property in the beautiful city of Welland's. The lot size bigger than some of the detached houses of today. Well maintained 3 bedroom, 3 bathroom & 3 parking spaces. A large covered front porch and sun filled sun room awaits - perfect for your morning and evening coffees as you watch the sunrise and sunset! New fence (2 yrs back), New roof April 2021. No Carpet in the house except for a Carpet in the stairs which was replaced 2 years back. Fully fenced backyard with a deck and gas bbq. Finished basement with a recreational room. Close to schools, shopping area, park. Short drive to Niagara College Welland Campus, Brock university, and Welland Downtown. Excellent opportunity for the first time home buyers. A house that needs zero renovation and maintenance - saving you from out of pocket $$$. Must see, this won't last long. School bus and public bus stop within 2 mins of walk. Above grade 1,229 sq ft as per MPAC (id:61852)
Property Details
| MLS® Number | X12182059 |
| Property Type | Single Family |
| Community Name | 769 - Prince Charles |
| EquipmentType | Water Heater |
| ParkingSpaceTotal | 3 |
| RentalEquipmentType | Water Heater |
Building
| BathroomTotal | 3 |
| BedroomsAboveGround | 3 |
| BedroomsTotal | 3 |
| Appliances | Dishwasher, Dryer, Microwave, Washer, Window Coverings, Refrigerator |
| BasementDevelopment | Finished |
| BasementType | N/a (finished) |
| ConstructionStyleAttachment | Semi-detached |
| CoolingType | Central Air Conditioning |
| ExteriorFinish | Brick, Vinyl Siding |
| FoundationType | Concrete |
| HalfBathTotal | 2 |
| HeatingFuel | Natural Gas |
| HeatingType | Forced Air |
| StoriesTotal | 2 |
| SizeInterior | 1100 - 1500 Sqft |
| Type | House |
| UtilityWater | Municipal Water |
Parking
| No Garage |
Land
| Acreage | No |
| Sewer | Sanitary Sewer |
| SizeDepth | 113 Ft ,1 In |
| SizeFrontage | 34 Ft ,6 In |
| SizeIrregular | 34.5 X 113.1 Ft |
| SizeTotalText | 34.5 X 113.1 Ft |
Rooms
| Level | Type | Length | Width | Dimensions |
|---|---|---|---|---|
| Basement | Recreational, Games Room | 5.56 m | 2.95 m | 5.56 m x 2.95 m |
| Main Level | Living Room | 5.23 m | 3.4 m | 5.23 m x 3.4 m |
| Main Level | Kitchen | 5.79 m | 3.43 m | 5.79 m x 3.43 m |
| Main Level | Sunroom | 3.86 m | 3.61 m | 3.86 m x 3.61 m |
| Upper Level | Primary Bedroom | 5.23 m | 3.2 m | 5.23 m x 3.2 m |
| Upper Level | Bedroom 2 | 3.45 m | 2.57 m | 3.45 m x 2.57 m |
| Upper Level | Bedroom 3 | 3.15 m | 2.79 m | 3.15 m x 2.79 m |
Interested?
Contact us for more information
Dhaval Gangar
Salesperson
821 Bovaird Dr West #31
Brampton, Ontario L6X 0T9
































