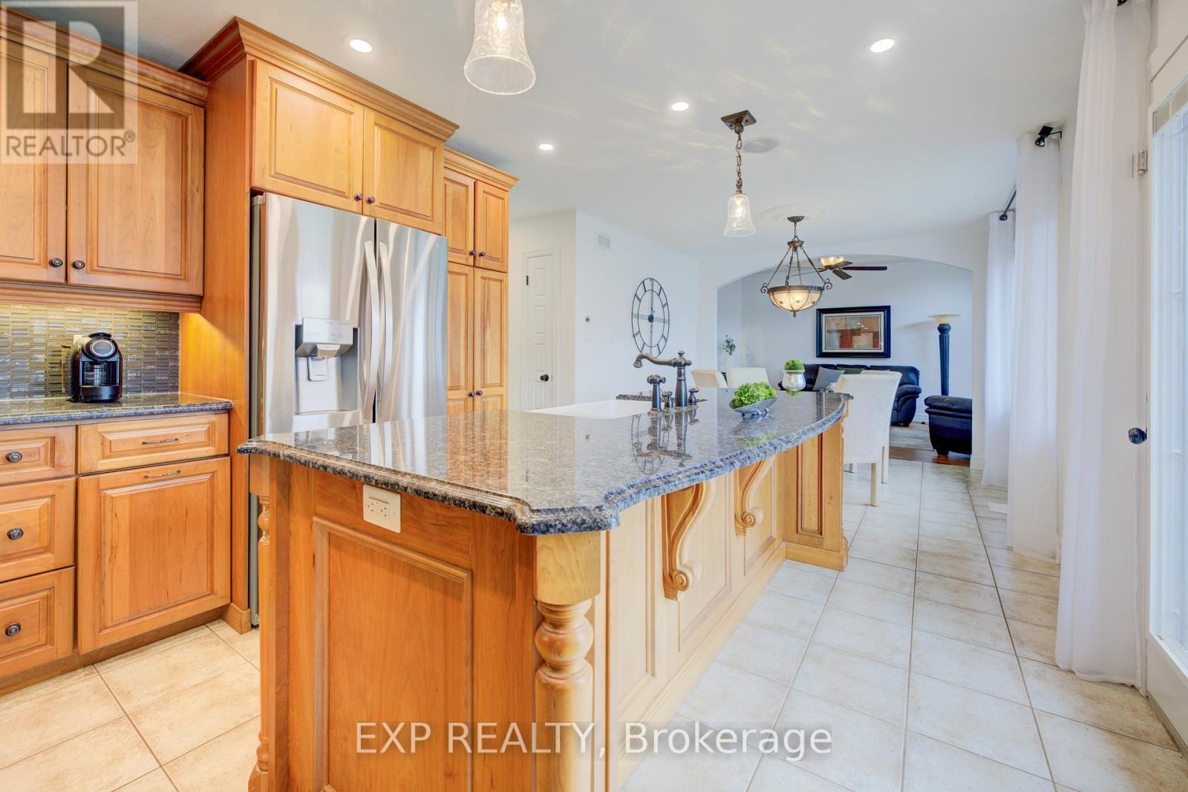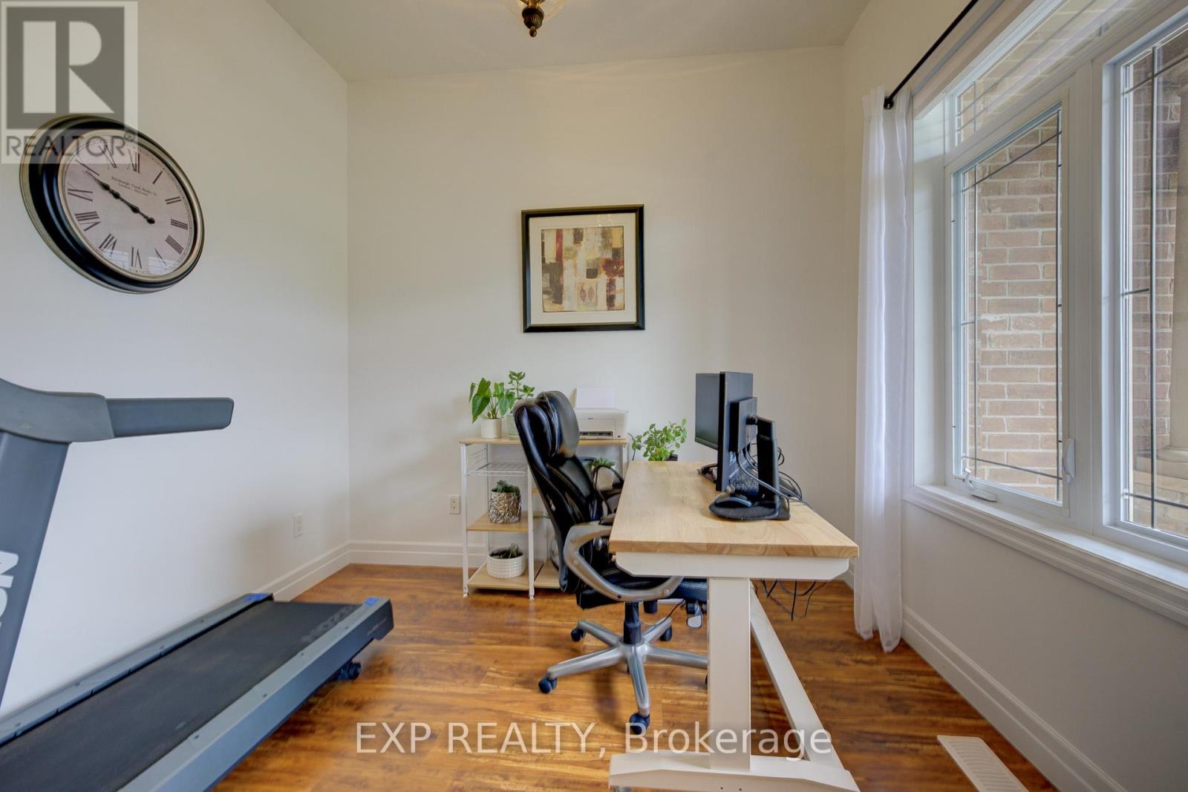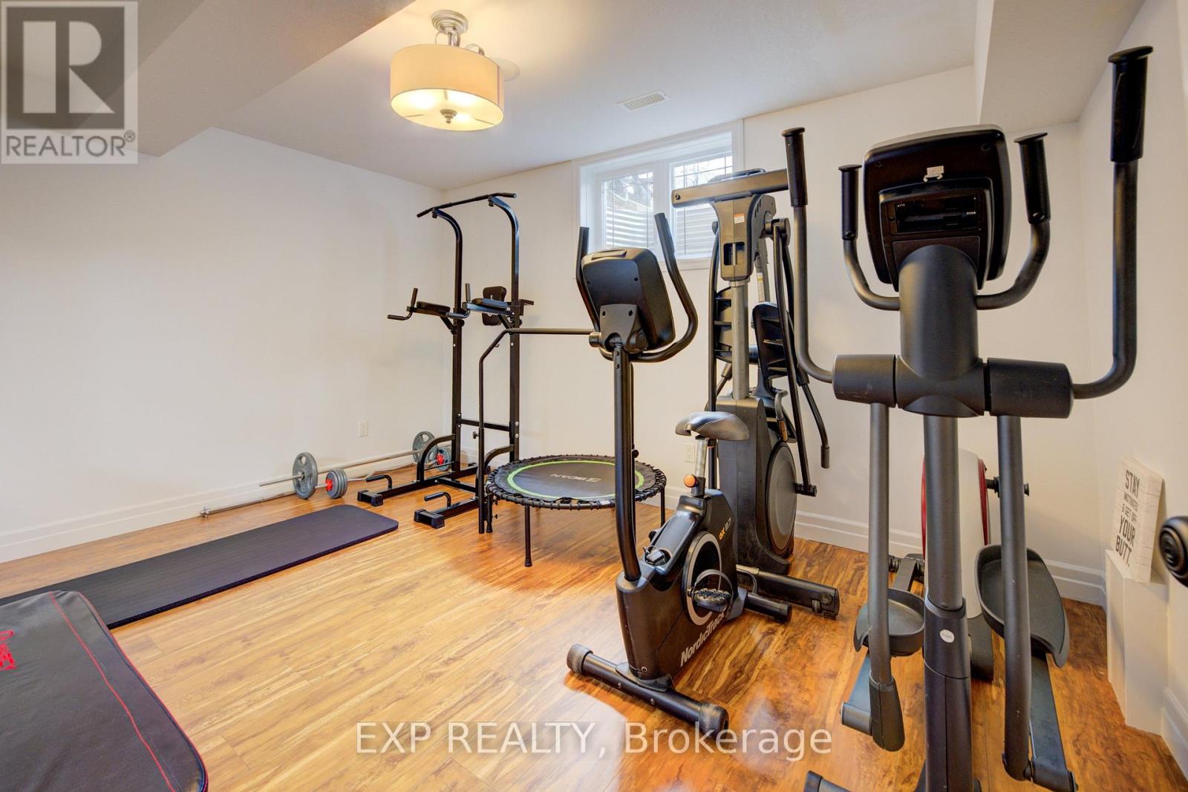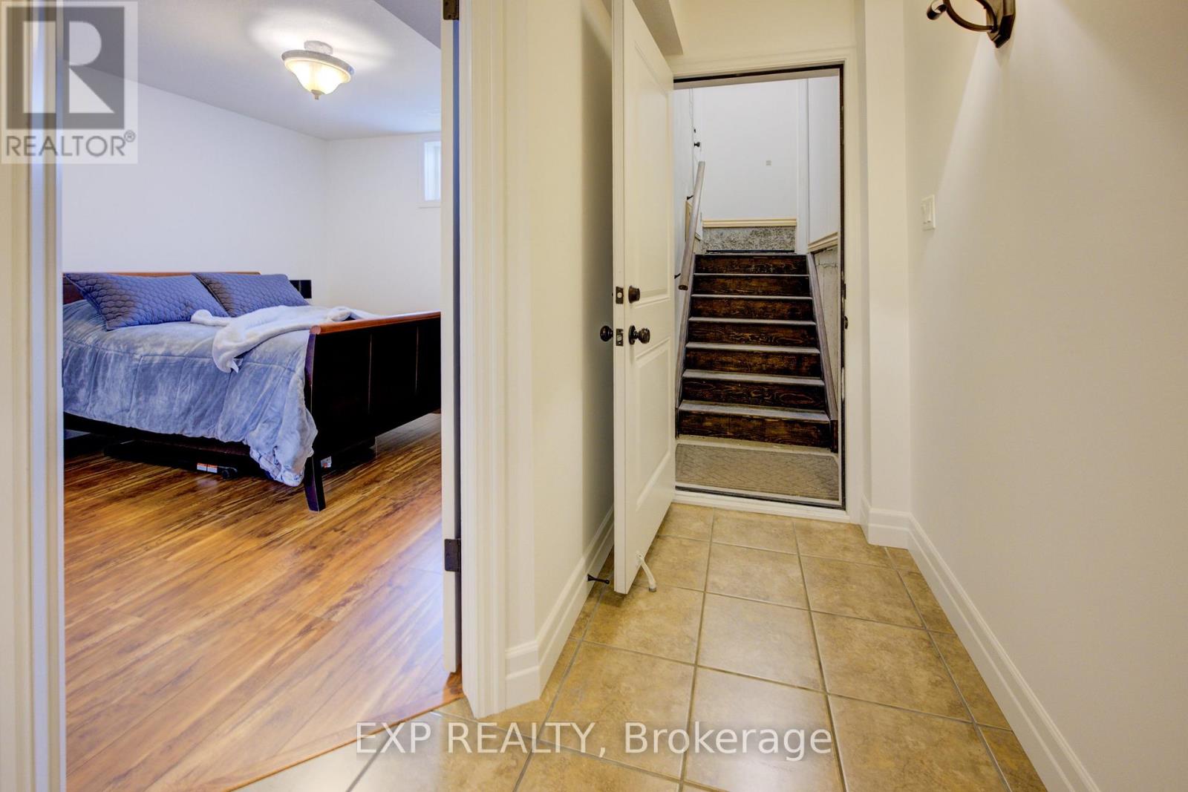85 Andrews Drive W Mapleton, Ontario N0G 1P0
$940,000
Welcome to your next chapter in the heart of Drayton! This spacious and beautifully maintained 3+3 bedroom home offers a truly one-of-a-kind layout, perfectly suited for growing families, multigenerational living, or anyone craving flexibility and space.Whether you're hosting holiday dinners or enjoying a cozy Sunday night in, the gourmet eat-in kitchen is the heart of the homestylish, spacious, and made for gathering. The main floor features three bedrooms, laundry, a generous foyer, and a dedicated home office that overlooks the front porch. And wait until you see the genius bathroom/powder room/ensuite layoutdesigned to impress and maximize function.Downstairs, the fully finished basement checks all the boxes with a lounge area, kitchenette, and three additional bedroomsideal for teens, guests, or in-law living. Both living spaces are centred around gas fireplaces with lots of room for conversations and entertaining.Outside, summer fun awaits in your private, fenced yard complete with a heated above ground salt water pool. Plus, youll love the walk-up from the garage, storage options throughout, and a triple-wide driveway with space for everyone.Located in a mature, established neighbourhood, you're just steps from schools, parks, shopping, and the library.Why Drayton? Small-town charm with a strong sense of community, excellent schools and kid-friendly amenities and peaceful living with easy access to Elmira, Fergus, KW, and Guelph. If youve been searching for a home that blends space, style, and small-town warmththis is the one. (id:61852)
Property Details
| MLS® Number | X12096150 |
| Property Type | Single Family |
| Community Name | Rural Mapleton |
| AmenitiesNearBy | Place Of Worship, Park |
| CommunityFeatures | Community Centre |
| EquipmentType | None |
| Features | Sump Pump |
| ParkingSpaceTotal | 8 |
| PoolFeatures | Salt Water Pool |
| PoolType | Above Ground Pool |
| RentalEquipmentType | None |
| Structure | Deck, Patio(s), Porch, Shed |
Building
| BathroomTotal | 4 |
| BedroomsAboveGround | 3 |
| BedroomsBelowGround | 3 |
| BedroomsTotal | 6 |
| Age | 6 To 15 Years |
| Amenities | Fireplace(s) |
| Appliances | Garage Door Opener Remote(s), Central Vacuum, Water Heater, Water Softener, Water Meter, Dishwasher, Dryer, Garage Door Opener, Microwave, Hood Fan, Stove, Washer, Window Coverings, Wine Fridge, Refrigerator |
| ArchitecturalStyle | Raised Bungalow |
| BasementDevelopment | Finished |
| BasementFeatures | Walk-up |
| BasementType | N/a (finished) |
| ConstructionStyleAttachment | Detached |
| CoolingType | Central Air Conditioning, Air Exchanger |
| ExteriorFinish | Brick, Stone |
| FireProtection | Security System, Smoke Detectors |
| FireplacePresent | Yes |
| FireplaceTotal | 2 |
| FoundationType | Poured Concrete |
| HalfBathTotal | 1 |
| HeatingFuel | Natural Gas |
| HeatingType | Forced Air |
| StoriesTotal | 1 |
| SizeInterior | 1500 - 2000 Sqft |
| Type | House |
| UtilityWater | Municipal Water |
Parking
| Attached Garage | |
| Garage | |
| RV |
Land
| Acreage | No |
| FenceType | Fully Fenced, Fenced Yard |
| LandAmenities | Place Of Worship, Park |
| LandscapeFeatures | Landscaped |
| Sewer | Sanitary Sewer |
| SizeDepth | 114 Ft ,9 In |
| SizeFrontage | 84 Ft ,8 In |
| SizeIrregular | 84.7 X 114.8 Ft |
| SizeTotalText | 84.7 X 114.8 Ft |
| SurfaceWater | River/stream |
| ZoningDescription | R1c |
Rooms
| Level | Type | Length | Width | Dimensions |
|---|---|---|---|---|
| Basement | Recreational, Games Room | 4.01 m | 4.47 m | 4.01 m x 4.47 m |
| Basement | Bedroom 4 | 3.2 m | 3.35 m | 3.2 m x 3.35 m |
| Basement | Bedroom 5 | 4.34 m | 3.02 m | 4.34 m x 3.02 m |
| Basement | Bedroom | 3.76 m | 3.56 m | 3.76 m x 3.56 m |
| Basement | Bathroom | 2.84 m | 1.93 m | 2.84 m x 1.93 m |
| Basement | Family Room | 4.32 m | 3.2 m | 4.32 m x 3.2 m |
| Basement | Utility Room | 4.39 m | 5.31 m | 4.39 m x 5.31 m |
| Basement | Other | 3.1 m | 2.54 m | 3.1 m x 2.54 m |
| Main Level | Laundry Room | 3.33 m | 2.24 m | 3.33 m x 2.24 m |
| Main Level | Office | 2.74 m | 3.02 m | 2.74 m x 3.02 m |
| Main Level | Bathroom | Measurements not available | ||
| Main Level | Bedroom 2 | 3.33 m | 3.35 m | 3.33 m x 3.35 m |
| Main Level | Bedroom 3 | 3.33 m | 3.28 m | 3.33 m x 3.28 m |
| Main Level | Primary Bedroom | 4.39 m | 4.85 m | 4.39 m x 4.85 m |
| Main Level | Bathroom | 5.03 m | 4.27 m | 5.03 m x 4.27 m |
| Main Level | Bathroom | 2.59 m | 2.36 m | 2.59 m x 2.36 m |
| Main Level | Kitchen | 4.6 m | 3.63 m | 4.6 m x 3.63 m |
| Main Level | Living Room | 4.09 m | 5.51 m | 4.09 m x 5.51 m |
| Main Level | Dining Room | 2.97 m | 2.44 m | 2.97 m x 2.44 m |
https://www.realtor.ca/real-estate/28197245/85-andrews-drive-w-mapleton-rural-mapleton
Interested?
Contact us for more information
Jennifer Richardson
Broker
83 Wellington St South #2a
Drayton, Ontario N0G 1P0



















































