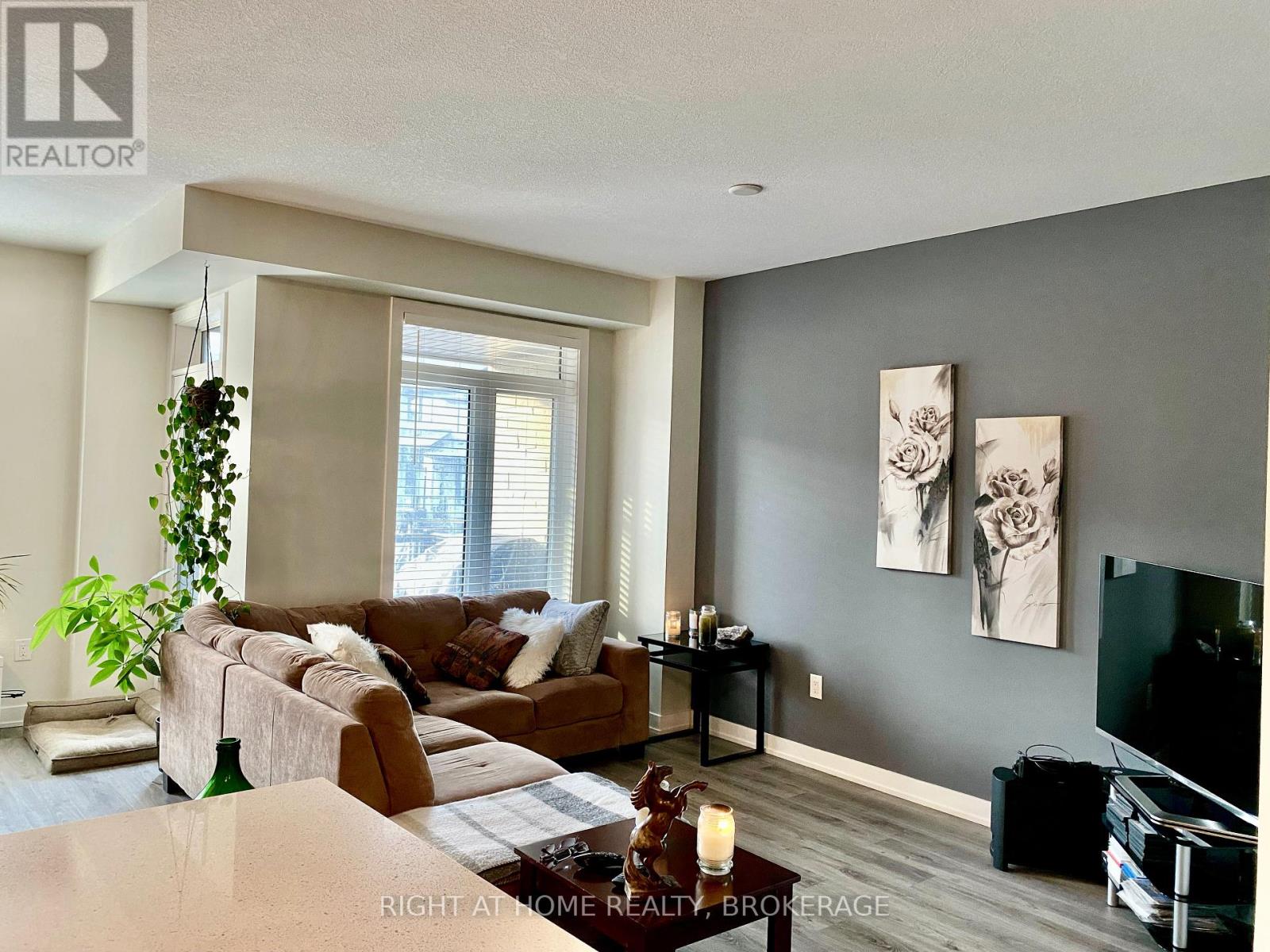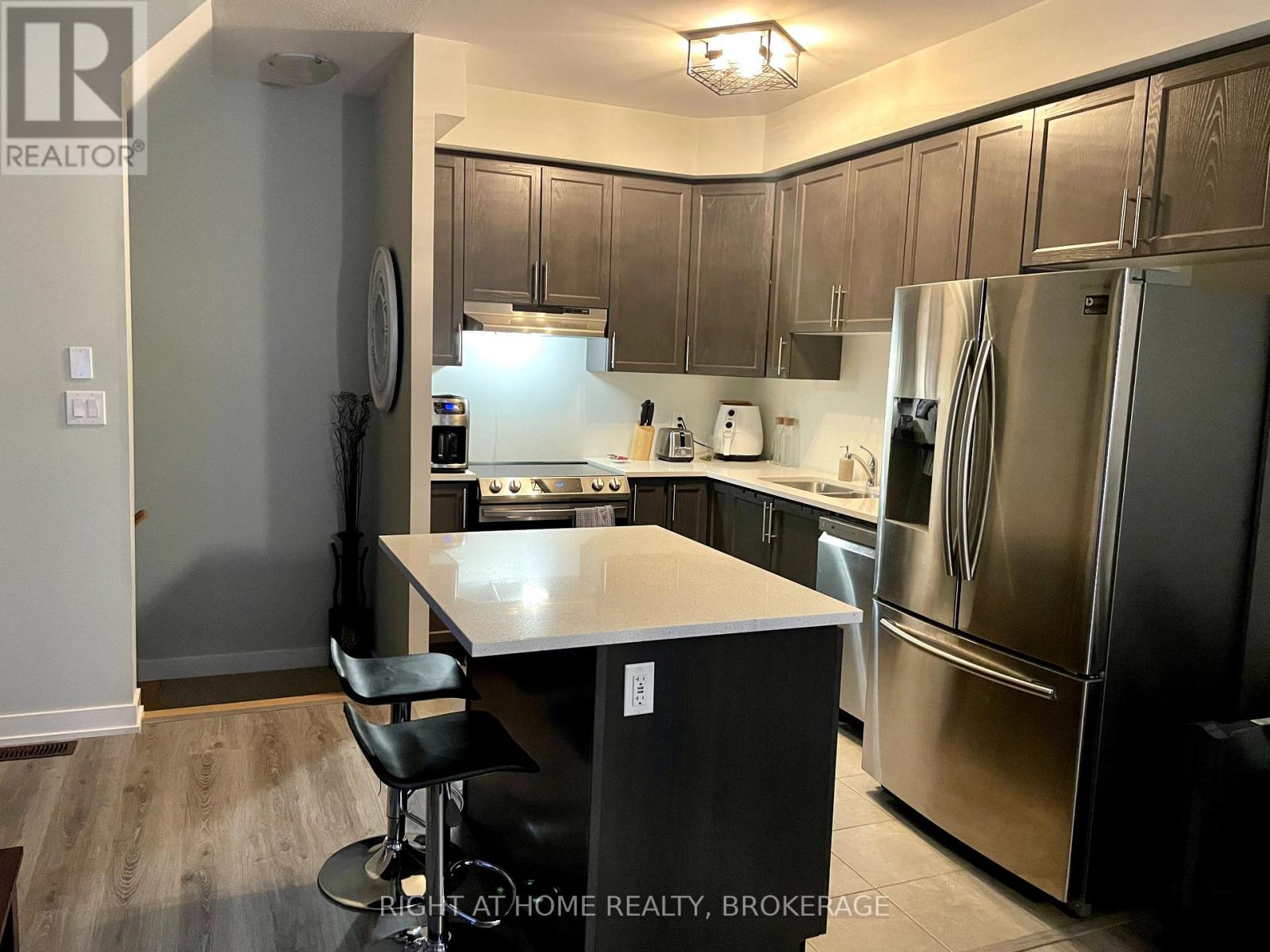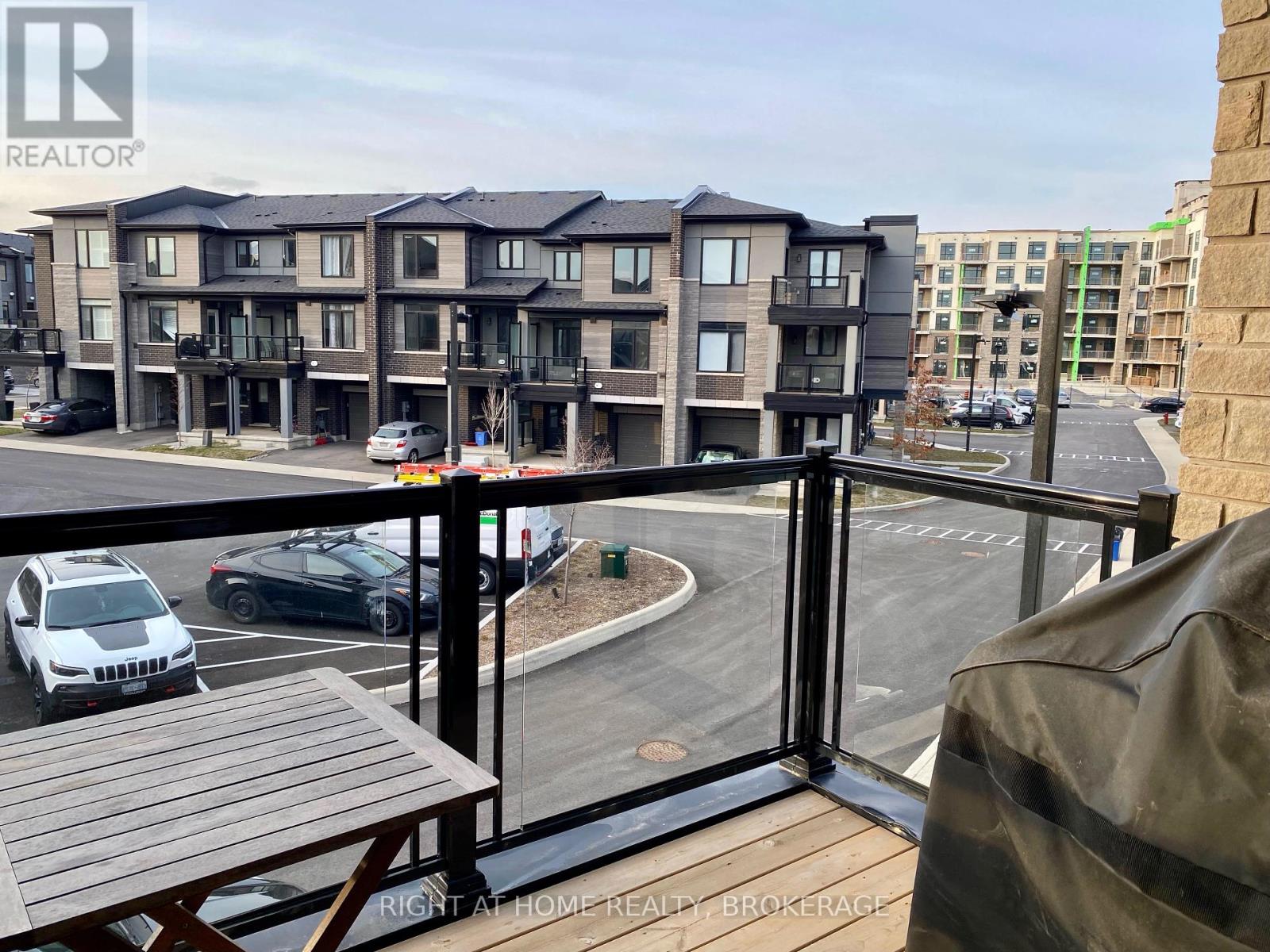85 - 590 North Service Road Hamilton, Ontario L8E 0K5
$659,000
Contemporary, Bright & Spacious FREEHOLD Town home in Stoney Creek. Just a Few Steps to the Lake & Conservation Area. This beautiful home has two Bedrooms, a Generous size Main Bathroom & convenient Laundry Room on the 3rd Floor. The 2nd Floor Boasts 9 Ft Ceilings, an Open Concept Living/ Dining Room with laminate floors and W/O to a private Balcony. The Spacious Kitchen with granite Countertops, Oversized Cabinets & Built-In Appliances complete this amazing Property. On the main floor, you will find a Powder Room & direct access to the Garage. Very close to the Q.E.W, Lake, Grocery Stores like Costco & Metro, Restaurants, Fifty Point Marina, Schools & Universities. Road fee $101 Monthly. (id:61852)
Property Details
| MLS® Number | X11992318 |
| Property Type | Single Family |
| Community Name | Stoney Creek |
| AmenitiesNearBy | Park |
| EquipmentType | Water Heater |
| Features | Carpet Free |
| ParkingSpaceTotal | 2 |
| RentalEquipmentType | Water Heater |
Building
| BathroomTotal | 2 |
| BedroomsAboveGround | 2 |
| BedroomsTotal | 2 |
| Age | 0 To 5 Years |
| Appliances | Garage Door Opener Remote(s), Dishwasher, Dryer, Microwave, Stove, Washer, Window Coverings, Refrigerator |
| ConstructionStyleAttachment | Attached |
| CoolingType | Central Air Conditioning |
| ExteriorFinish | Aluminum Siding, Stucco |
| FoundationType | Poured Concrete |
| HalfBathTotal | 1 |
| HeatingFuel | Natural Gas |
| HeatingType | Forced Air |
| StoriesTotal | 3 |
| SizeInterior | 1099.9909 - 1499.9875 Sqft |
| Type | Row / Townhouse |
| UtilityWater | Municipal Water |
Parking
| Attached Garage | |
| Garage |
Land
| Acreage | No |
| LandAmenities | Park |
| Sewer | Sanitary Sewer |
| SizeDepth | 40 Ft ,10 In |
| SizeFrontage | 20 Ft ,6 In |
| SizeIrregular | 20.5 X 40.9 Ft |
| SizeTotalText | 20.5 X 40.9 Ft |
| SurfaceWater | Lake/pond |
| ZoningDescription | R2 |
Rooms
| Level | Type | Length | Width | Dimensions |
|---|---|---|---|---|
| Second Level | Living Room | 3.51 m | 5.13 m | 3.51 m x 5.13 m |
| Second Level | Dining Room | 2.36 m | 4.27 m | 2.36 m x 4.27 m |
| Second Level | Kitchen | 2.24 m | 3 m | 2.24 m x 3 m |
| Third Level | Primary Bedroom | 3.05 m | 3.66 m | 3.05 m x 3.66 m |
| Third Level | Bedroom | 2.82 m | 3.61 m | 2.82 m x 3.61 m |
| Third Level | Bathroom | 1.5 m | 2.7 m | 1.5 m x 2.7 m |
Interested?
Contact us for more information
Carolina Silva Castro
Salesperson
5111 New Street, Suite 106
Burlington, Ontario L7L 1V2
















