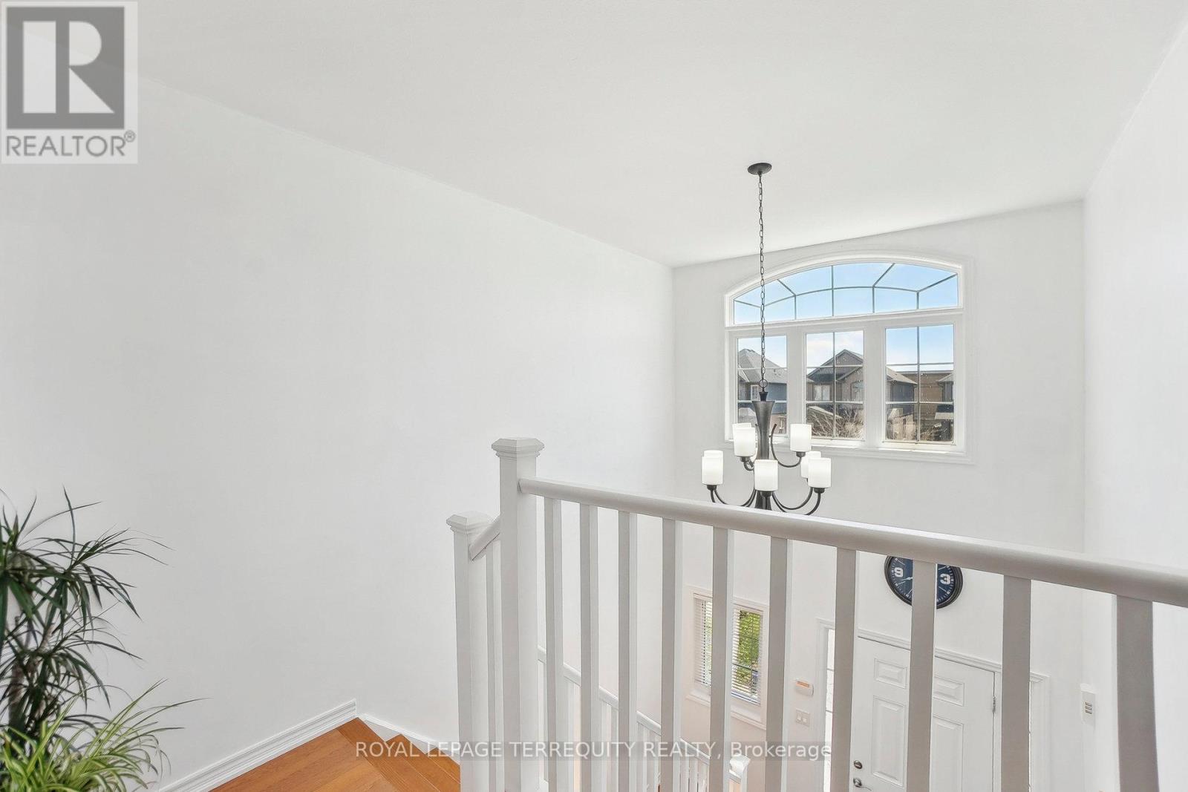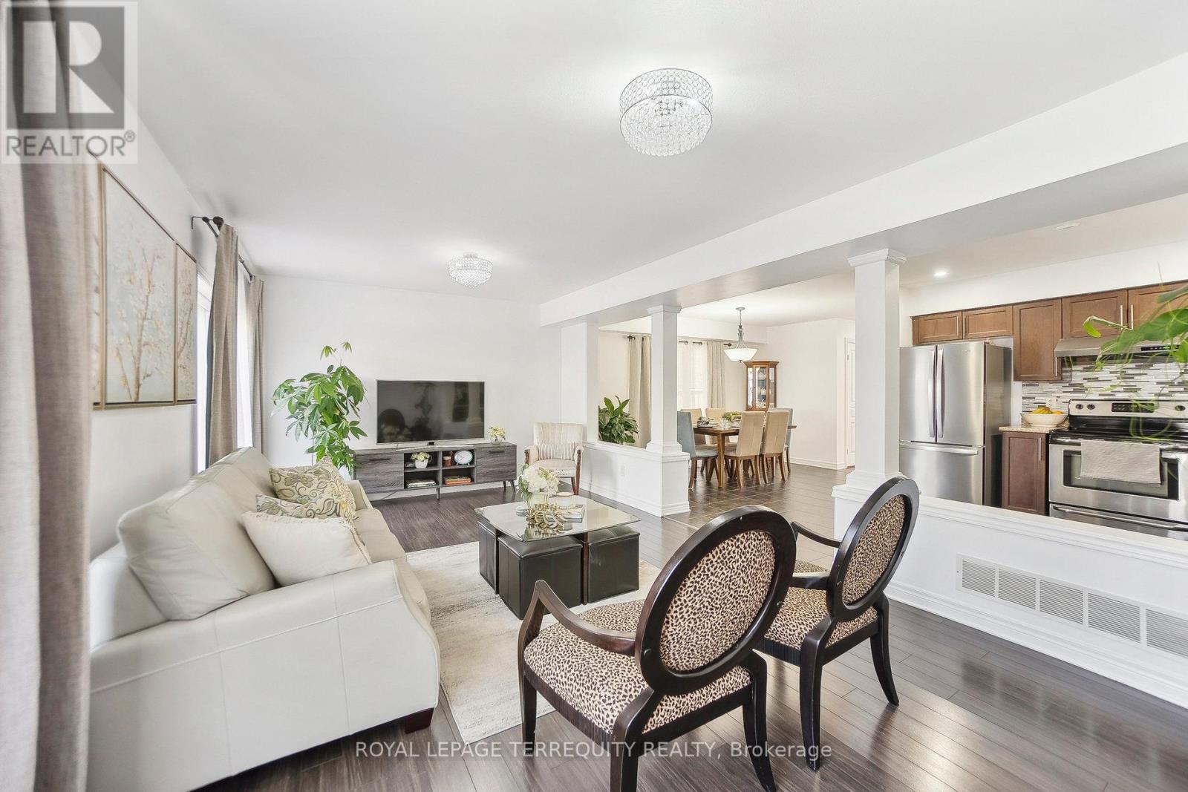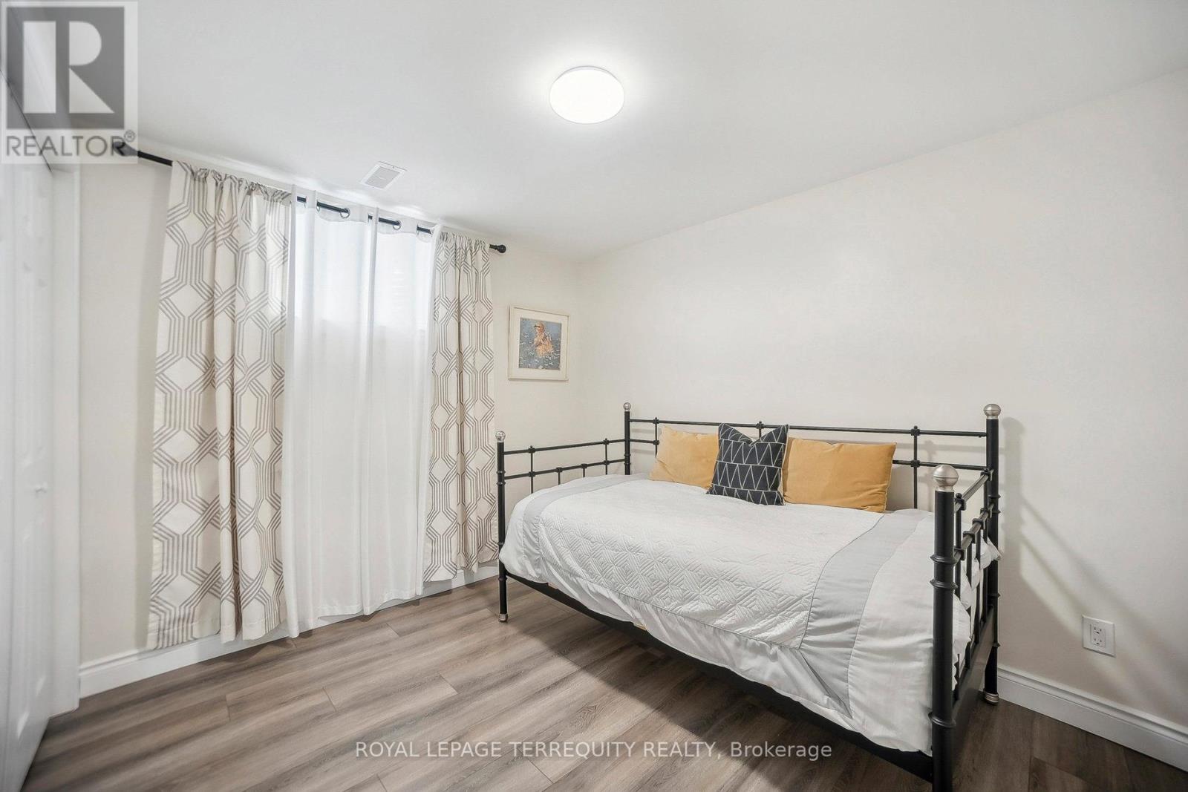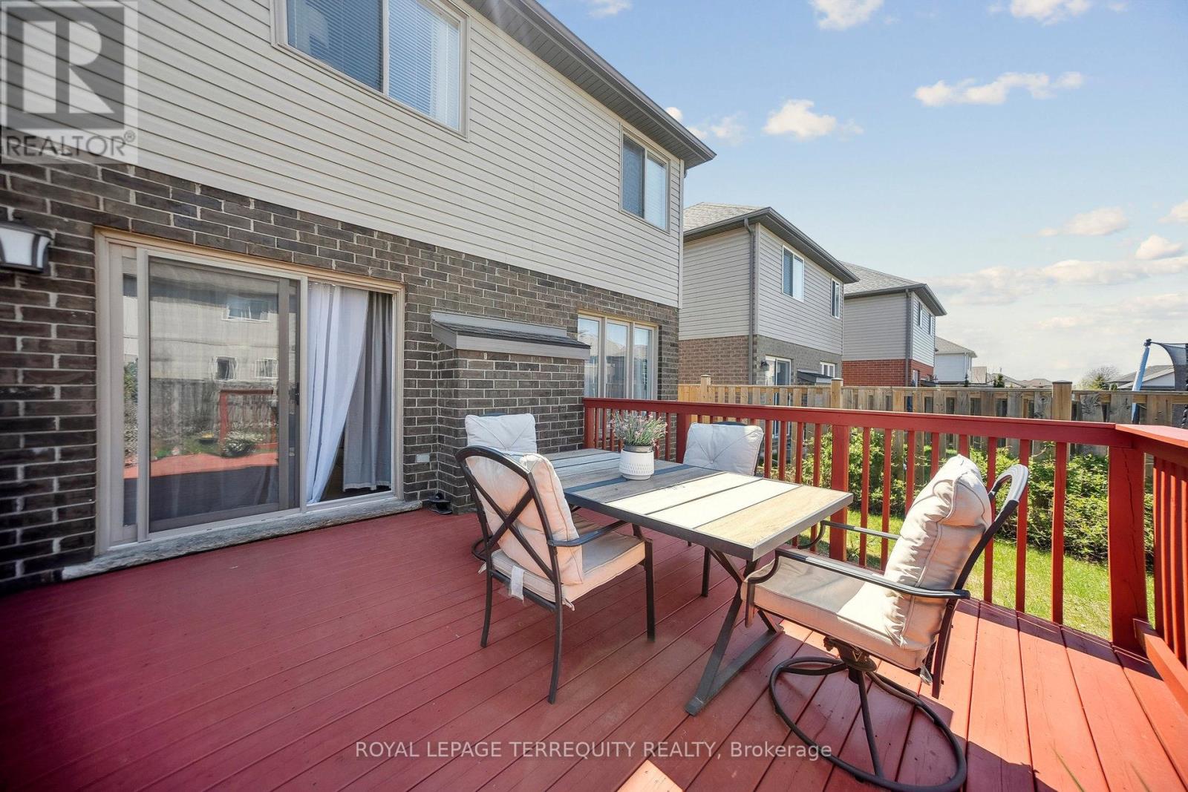8465 Kelsey Crescent Niagara Falls, Ontario L2H 0E6
$729,999
Welcome home to 8465 Kelsey Cres. Nestled in a highly desirable and quiet neighbourhood of Deerfield Estates, featuring 3 + 2 bedrooms and 3 + 1 washrooms. Meticulously maintained from top to bottom, featuring a 17 foot tall sprawling foyer leading to an open concept kitchen/dining/living area. The spacious kitchen with newly installed pot lights flows easily to the dining area, perfect for entertaining. Large living room/great room with sliding doors leads to a private deck (13x14ft) and fully fenced back yard. Primary bedroom has both a closet and a walk-in closet, with a large 4 piece ensuite for added comfort. Relax and come down to the fully finished basement that features a Family Room/Recreation area, 2 bedrooms, 3 piece washroom and dedicated laundry area. This flexible lower level is perfect for your growing needs - ideal for entertaining, working from home, extra space for in-laws, or setting up a playroom/private gym. Additional features include easy access to the garage, carpet free living and plenty of storage areas on every floor. Freshly painted throughout - all you have to do is move in! Prime location that is steps from Lundy's Lane, schools, parks, grocery/shopping, restaurants, and all the best that Niagara has to offer in just minutes. Don't miss your chance and book your showing today! (id:61852)
Property Details
| MLS® Number | X12133114 |
| Property Type | Single Family |
| Community Name | 219 - Forestview |
| EquipmentType | Water Heater |
| Features | Carpet Free, Sump Pump |
| ParkingSpaceTotal | 3 |
| RentalEquipmentType | Water Heater |
| Structure | Deck, Porch |
Building
| BathroomTotal | 4 |
| BedroomsAboveGround | 3 |
| BedroomsBelowGround | 2 |
| BedroomsTotal | 5 |
| Age | 6 To 15 Years |
| Appliances | Garage Door Opener Remote(s), Blinds, Dishwasher, Dryer, Garage Door Opener, Stove, Washer, Refrigerator |
| BasementDevelopment | Finished |
| BasementType | N/a (finished) |
| ConstructionStyleAttachment | Detached |
| CoolingType | Central Air Conditioning |
| ExteriorFinish | Aluminum Siding, Brick |
| FlooringType | Laminate, Hardwood |
| FoundationType | Poured Concrete |
| HalfBathTotal | 1 |
| HeatingFuel | Natural Gas |
| HeatingType | Forced Air |
| StoriesTotal | 2 |
| SizeInterior | 1500 - 2000 Sqft |
| Type | House |
| UtilityWater | Municipal Water |
Parking
| Attached Garage | |
| Garage |
Land
| Acreage | No |
| FenceType | Fully Fenced |
| Sewer | Sanitary Sewer |
| SizeDepth | 115 Ft |
| SizeFrontage | 32 Ft ,1 In |
| SizeIrregular | 32.1 X 115 Ft |
| SizeTotalText | 32.1 X 115 Ft |
Rooms
| Level | Type | Length | Width | Dimensions |
|---|---|---|---|---|
| Second Level | Primary Bedroom | 4.33 m | 3.85 m | 4.33 m x 3.85 m |
| Second Level | Bedroom | 3.04 m | 2.64 m | 3.04 m x 2.64 m |
| Second Level | Bedroom | 3.2 m | 3.08 m | 3.2 m x 3.08 m |
| Basement | Family Room | 4.02 m | 2.75 m | 4.02 m x 2.75 m |
| Basement | Office | 2.79 m | 2.28 m | 2.79 m x 2.28 m |
| Basement | Bedroom | 3.04 m | 2.64 m | 3.04 m x 2.64 m |
| Ground Level | Kitchen | 3.13 m | 2.46 m | 3.13 m x 2.46 m |
| Ground Level | Dining Room | 3.81 m | 3.03 m | 3.81 m x 3.03 m |
| Ground Level | Living Room | 6.19 m | 3.63 m | 6.19 m x 3.63 m |
Interested?
Contact us for more information
Pamela Jimenez
Salesperson
3000 Garden St #101a
Whitby, Ontario L1R 2G6



































