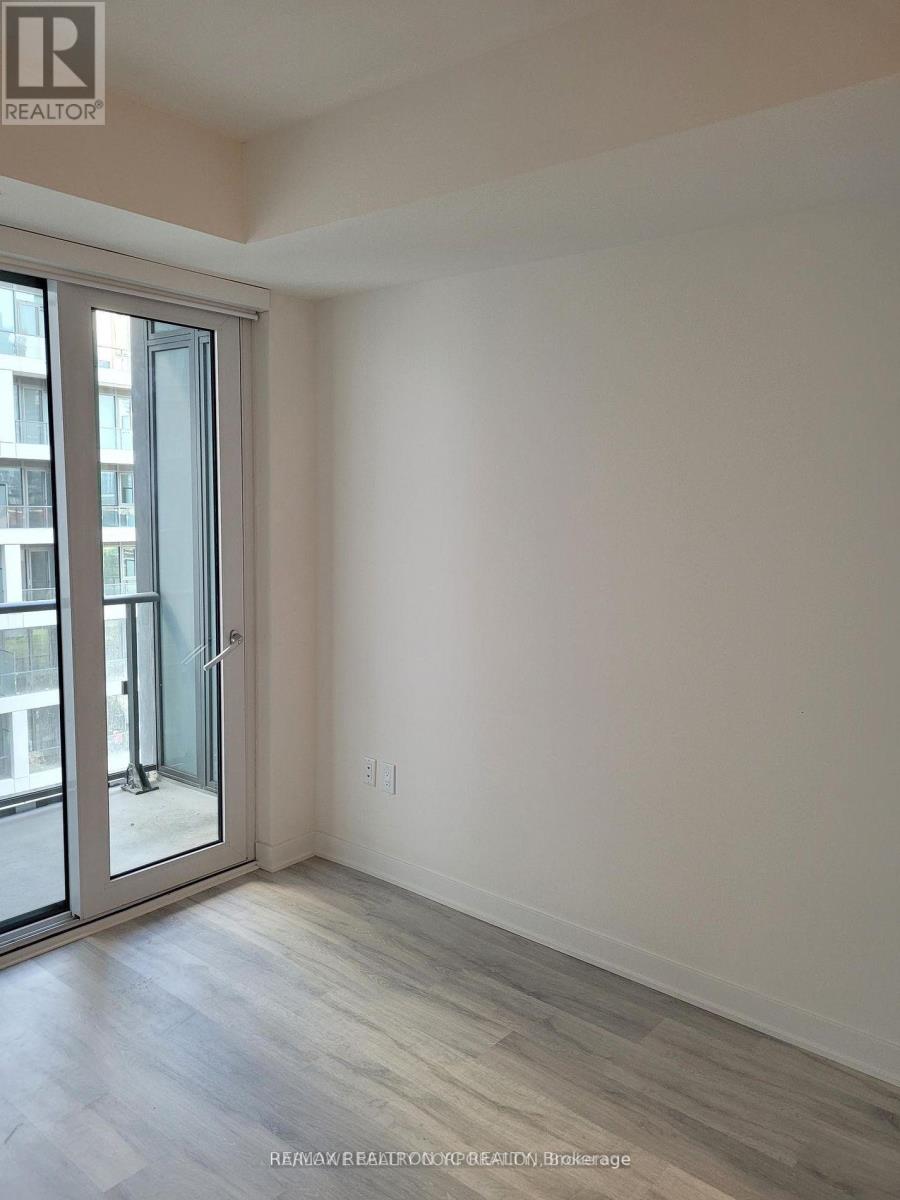846 - 121 Lower Sherbourne Street Toronto, Ontario M5A 0W8
$2,400 Monthly
Presenting a suite located in one of Toronto's desirable, locally built neighborhoods. Thiscontemporary suite features 9-foot ceilings and sleek laminate flooring throughout, creating anopen and airy atmosphere. The well-designed layout includes a separate kitchen and living area,with the living room offering a walk-out to a private balcony, perfect for outdoor relaxation.The kitchen is equipped with built-in appliances and a stylish granite countertop, ideal formodern living. The spacious primary bedroom is highlighted by a large window and a generouslysized closet with Ensuite. A versatile den, enclosed with a door, offers the flexibility to beused as a second bedroom or a home office. Every inch of this unit has been thoughtfullydesigned to maximize space, with no wasted corners or unused areas. Situated in a charmingneighborhood, youre just steps away from St. Lawrence Market (with Phase 2 openingsoon),grocery stores (No Frills), shops, restaurants, and the Distillery District. With quick accessto the Downtown Core, DVP, and TTC, convenience is at your doorstep. This unit is truly move-inready, offering an ideal blend of modern design and a prime location. (id:61852)
Property Details
| MLS® Number | C12095601 |
| Property Type | Single Family |
| Neigbourhood | Spadina—Fort York |
| Community Name | Waterfront Communities C8 |
| CommunityFeatures | Pet Restrictions |
Building
| BathroomTotal | 2 |
| BedroomsAboveGround | 1 |
| BedroomsBelowGround | 1 |
| BedroomsTotal | 2 |
| Appliances | Blinds, Cooktop, Dishwasher, Dryer, Oven, Stove, Washer |
| CoolingType | Central Air Conditioning |
| ExteriorFinish | Concrete |
| FlooringType | Laminate |
| HeatingFuel | Natural Gas |
| HeatingType | Forced Air |
| SizeInterior | 500 - 599 Sqft |
| Type | Apartment |
Parking
| No Garage |
Land
| Acreage | No |
Rooms
| Level | Type | Length | Width | Dimensions |
|---|---|---|---|---|
| Main Level | Living Room | 3.52 m | 2.74 m | 3.52 m x 2.74 m |
| Main Level | Dining Room | 3.05 m | 2.38 m | 3.05 m x 2.38 m |
| Main Level | Kitchen | 3.05 m | 2.38 m | 3.05 m x 2.38 m |
| Main Level | Primary Bedroom | 2.87 m | 2.74 m | 2.87 m x 2.74 m |
| Main Level | Den | 2.13 m | 2.44 m | 2.13 m x 2.44 m |
Interested?
Contact us for more information
Jinhyun Kim
Salesperson
7646 Yonge Street
Thornhill, Ontario L4J 1V9













