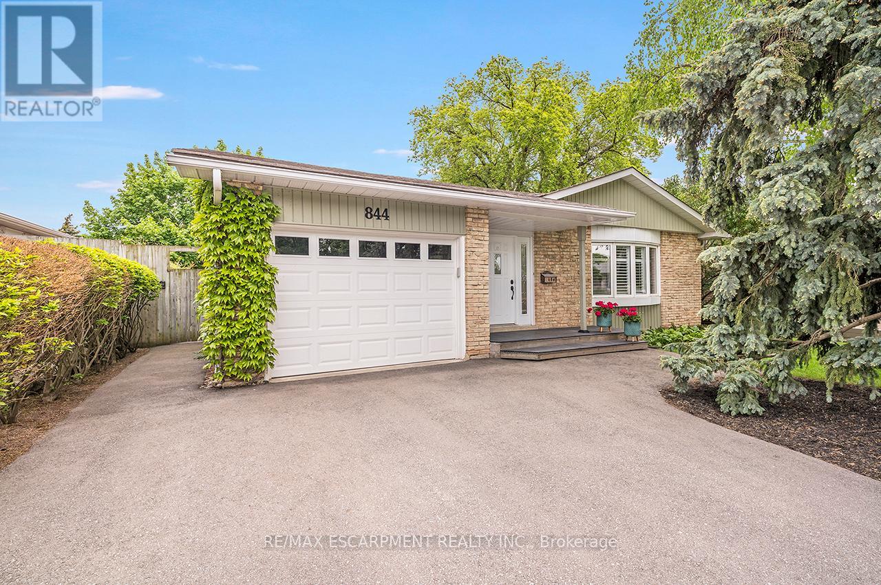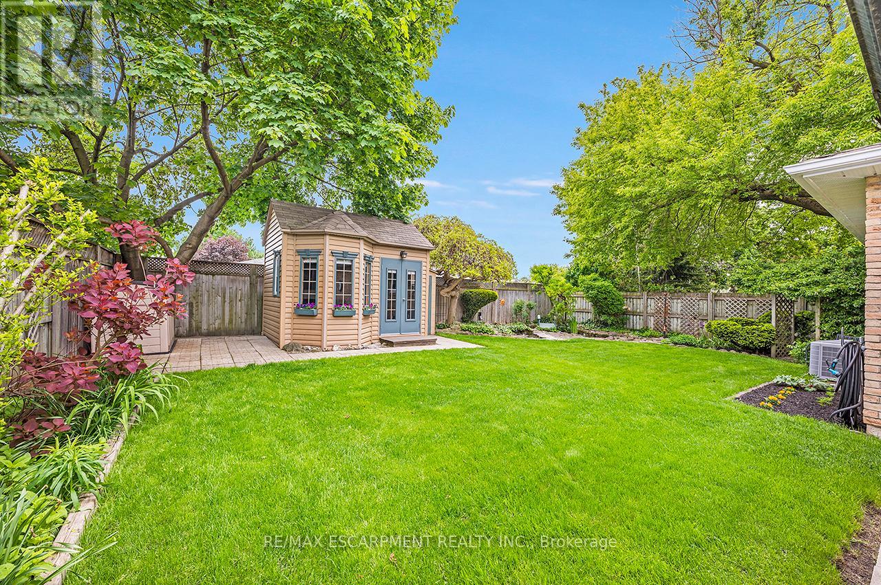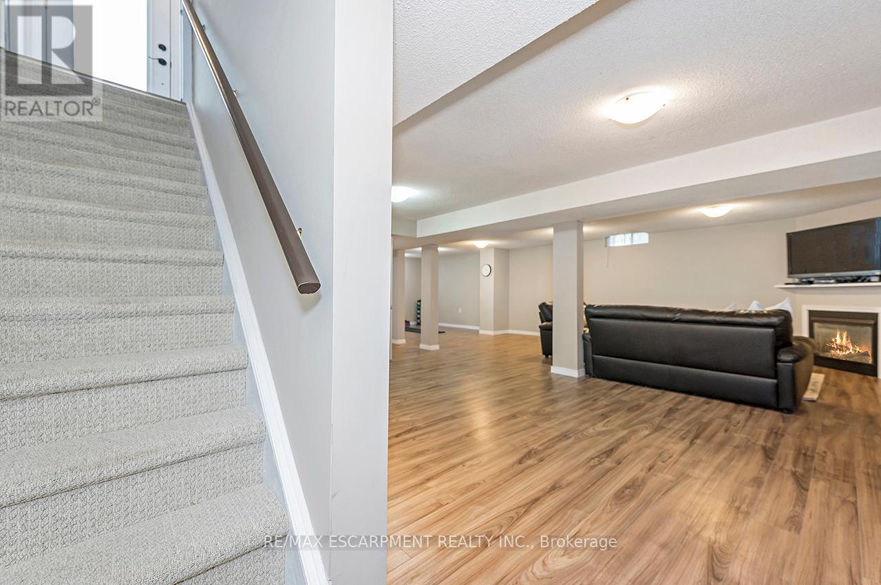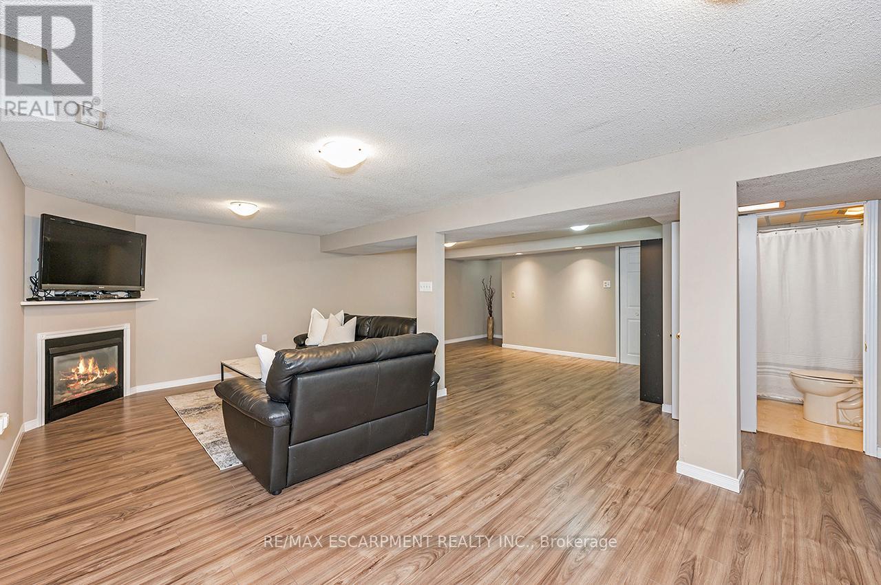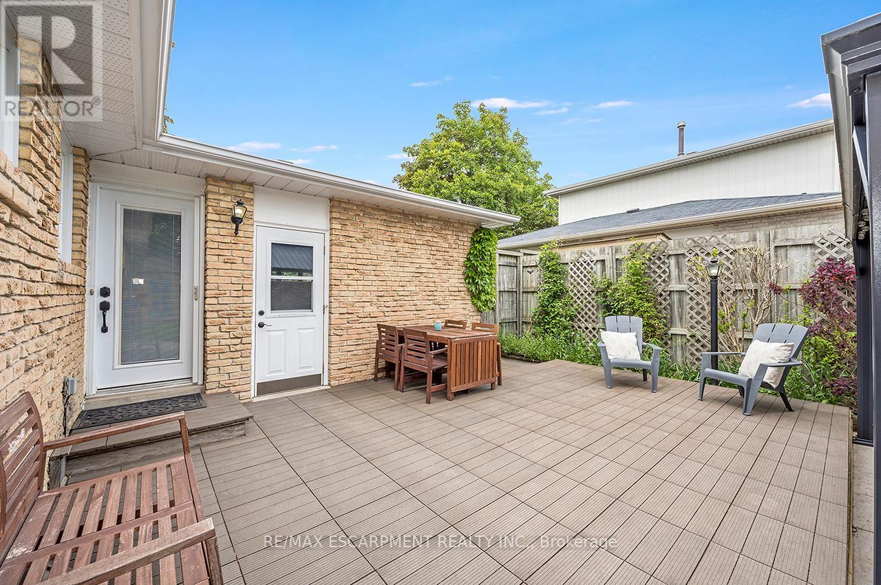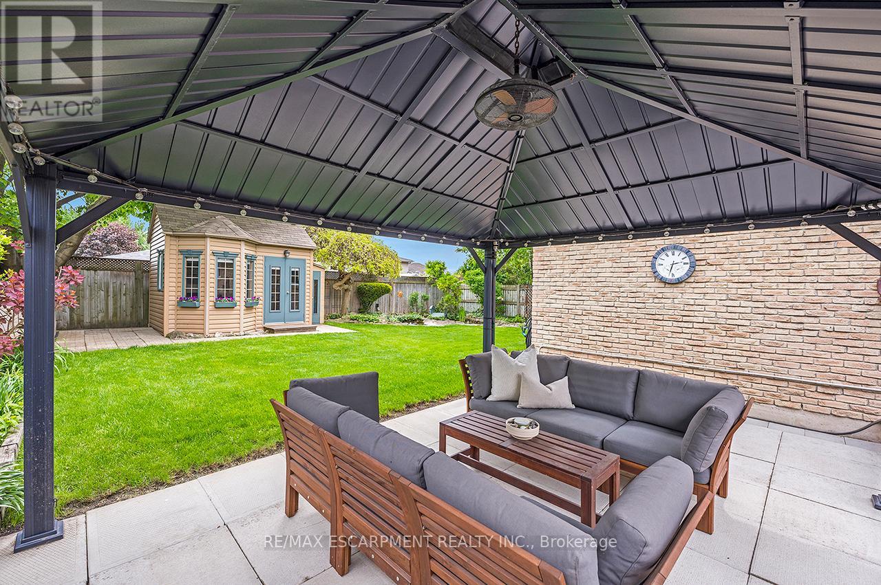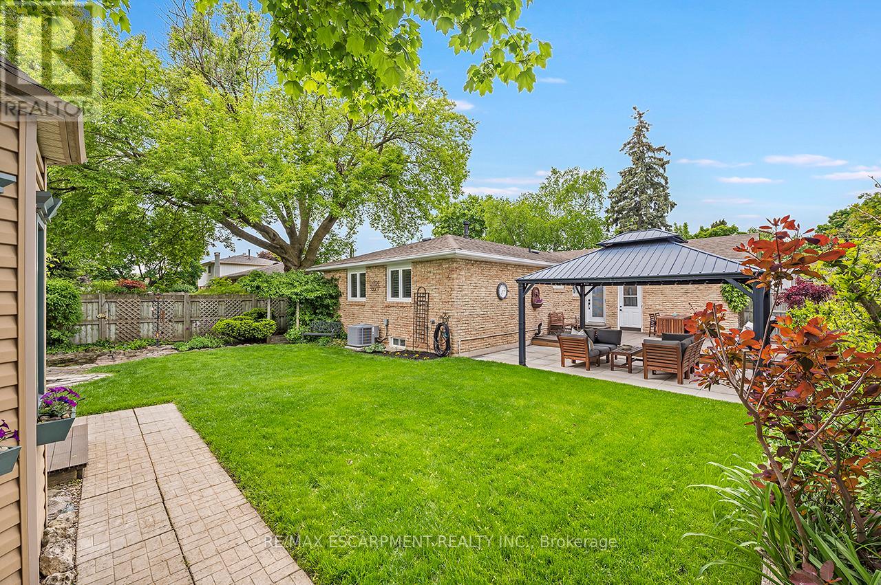844 Hemlock Drive Milton, Ontario L9T 3V5
$899,900
Tremendous value and pride of ownership shine through in this beautifully maintained 5-bedroom bungalow, ideally situated on a desirable, tree-lined street in Dorset Park. Offering exceptional curb appeal with a double-wide driveway and attached garage, this home is perfect for families seeking both comfort and convenience. Step inside to a spacious, sun-filled main floor featuring a bright living and dining area with a cozy gas fireplace, fresh paint throughout, and an updated eat-in kitchen complete with stainless steel appliances. The generous primary bedroom boasts his-and-hers closets and ensuite privilege, complemented by two additional main floor bedrooms. The fully finished basement expands your living space with a second gas fireplace, two more large bedrooms, a 4-piece bathroom, and a dedicated laundry room - ideal for in-laws, guests, or growing families. Step out from the kitchen into your private backyard retreat, featuring a beautifully landscaped yard, tranquil pond, charming gazebo, and a fully powered shed - perfect for use as a home office, studio, or kids playhouse. Located within walking distance to schools, parks, shopping, public transit, and with easy access to major highways, this home offers both lifestyle and location. Don't miss your chance to own this move-in-ready gem in one of Milton's most established and family-friendly neighborhoods! (id:61852)
Open House
This property has open houses!
2:00 pm
Ends at:4:00 pm
2:00 pm
Ends at:4:00 pm
Property Details
| MLS® Number | W12178916 |
| Property Type | Single Family |
| Neigbourhood | Dorset Park |
| Community Name | 1031 - DP Dorset Park |
| AmenitiesNearBy | Schools |
| CommunityFeatures | Community Centre |
| EquipmentType | Water Heater |
| Features | Gazebo |
| ParkingSpaceTotal | 3 |
| RentalEquipmentType | Water Heater |
| Structure | Deck, Shed |
Building
| BathroomTotal | 2 |
| BedroomsAboveGround | 3 |
| BedroomsBelowGround | 2 |
| BedroomsTotal | 5 |
| Age | 31 To 50 Years |
| Amenities | Fireplace(s) |
| Appliances | Garage Door Opener Remote(s), Water Heater, Dryer, Garage Door Opener, Range, Stove, Washer, Window Coverings, Refrigerator |
| ArchitecturalStyle | Bungalow |
| BasementDevelopment | Finished |
| BasementType | Full (finished) |
| ConstructionStyleAttachment | Detached |
| CoolingType | Central Air Conditioning |
| ExteriorFinish | Brick |
| FireplacePresent | Yes |
| FireplaceTotal | 2 |
| FoundationType | Concrete |
| HeatingFuel | Natural Gas |
| HeatingType | Forced Air |
| StoriesTotal | 1 |
| SizeInterior | 1100 - 1500 Sqft |
| Type | House |
| UtilityWater | Municipal Water |
Parking
| Attached Garage | |
| Garage |
Land
| Acreage | No |
| LandAmenities | Schools |
| Sewer | Sanitary Sewer |
| SizeDepth | 110 Ft |
| SizeFrontage | 55 Ft |
| SizeIrregular | 55 X 110 Ft |
| SizeTotalText | 55 X 110 Ft |
| SurfaceWater | Pond Or Stream |
Rooms
| Level | Type | Length | Width | Dimensions |
|---|---|---|---|---|
| Basement | Laundry Room | Measurements not available | ||
| Basement | Recreational, Games Room | 6.71 m | 5.49 m | 6.71 m x 5.49 m |
| Basement | Exercise Room | 3.05 m | 3.05 m | 3.05 m x 3.05 m |
| Basement | Bedroom | 3.35 m | 3.05 m | 3.35 m x 3.05 m |
| Basement | Bedroom | 3.1 m | 2.74 m | 3.1 m x 2.74 m |
| Main Level | Kitchen | 3.45 m | 3.35 m | 3.45 m x 3.35 m |
| Main Level | Living Room | 5.49 m | 3.35 m | 5.49 m x 3.35 m |
| Main Level | Dining Room | 3.66 m | 3.35 m | 3.66 m x 3.35 m |
| Main Level | Primary Bedroom | 4.27 m | 3.35 m | 4.27 m x 3.35 m |
| Main Level | Bedroom | 3.35 m | 2.74 m | 3.35 m x 2.74 m |
| Main Level | Bedroom | 3.05 m | 2.84 m | 3.05 m x 2.84 m |
Interested?
Contact us for more information
Todd William Barker
Broker
2180 Itabashi Way #4b
Burlington, Ontario L7M 5A5
