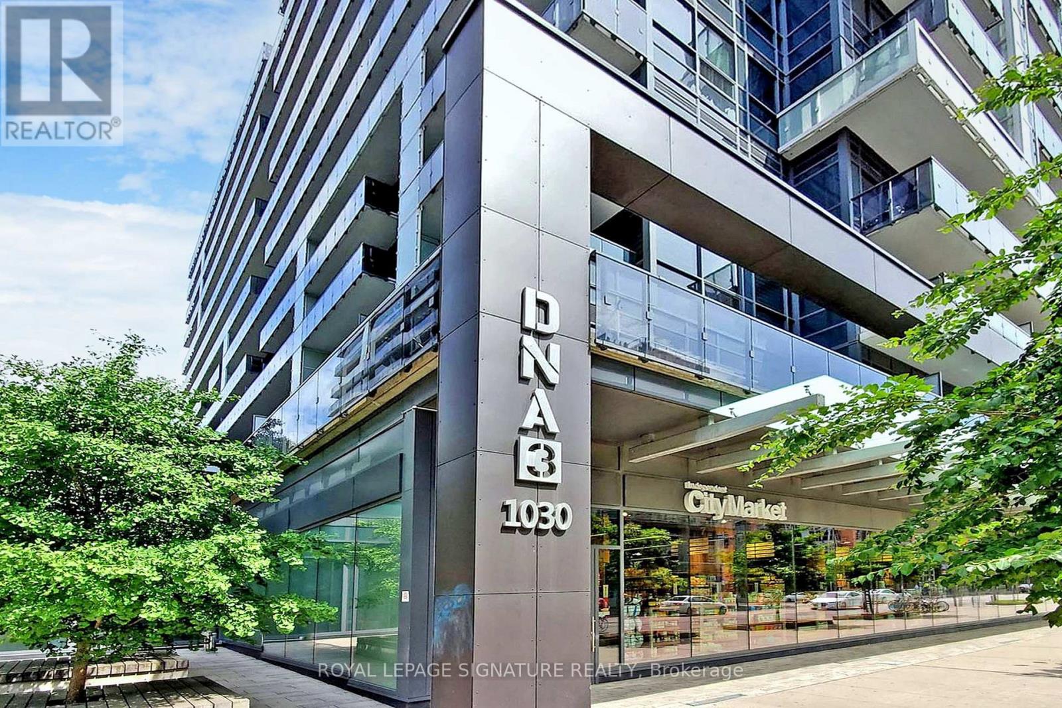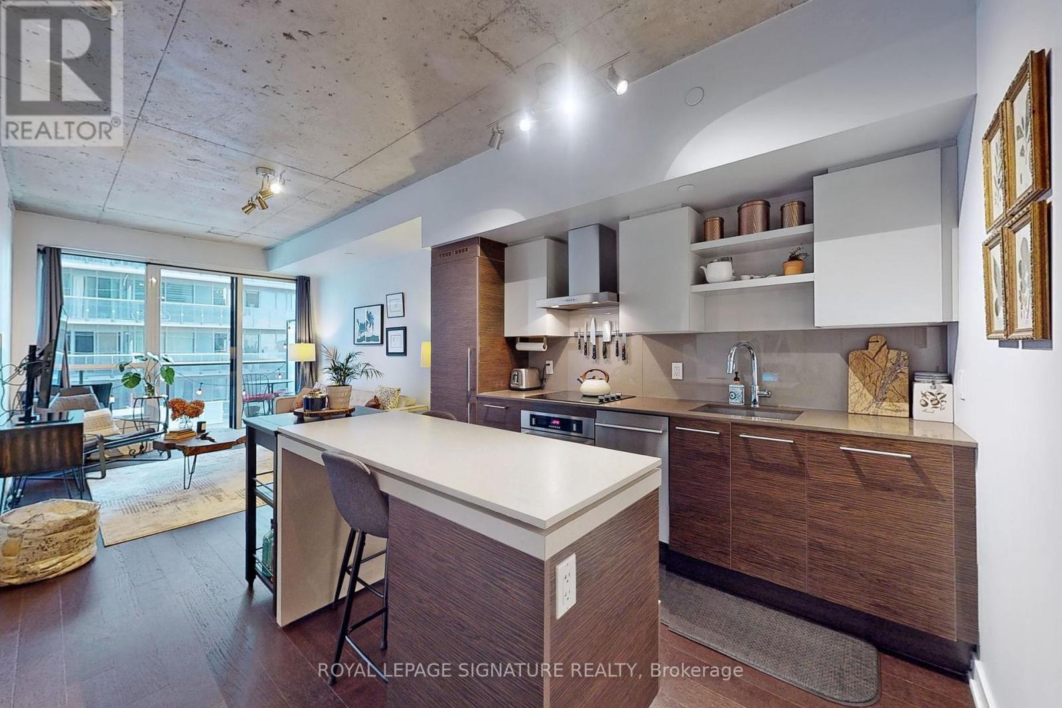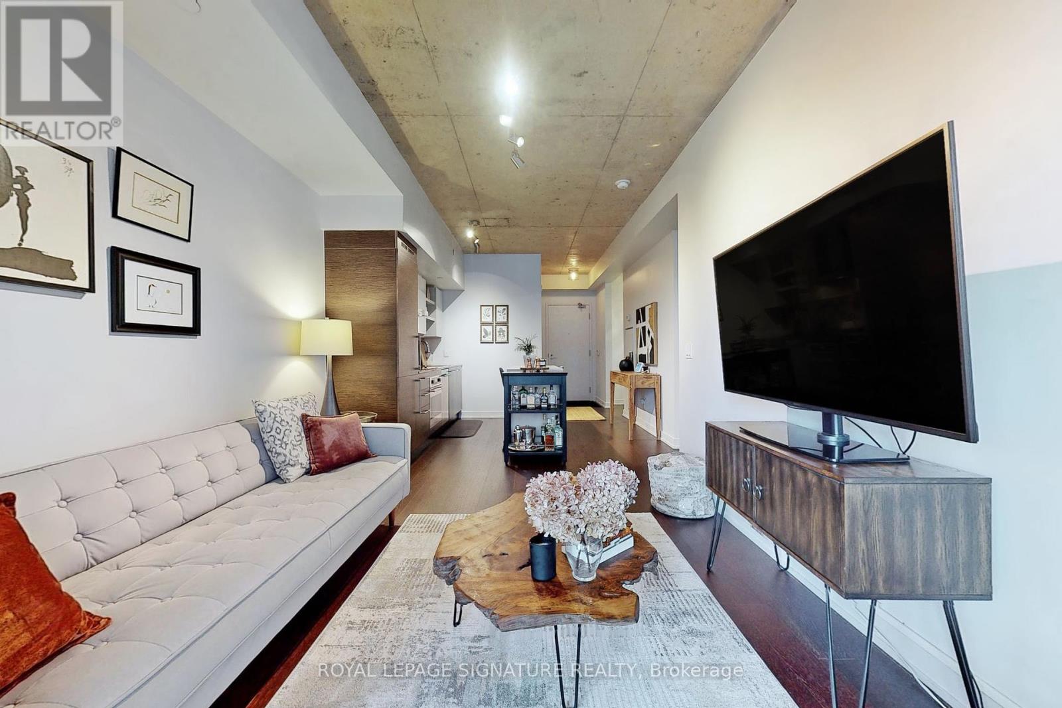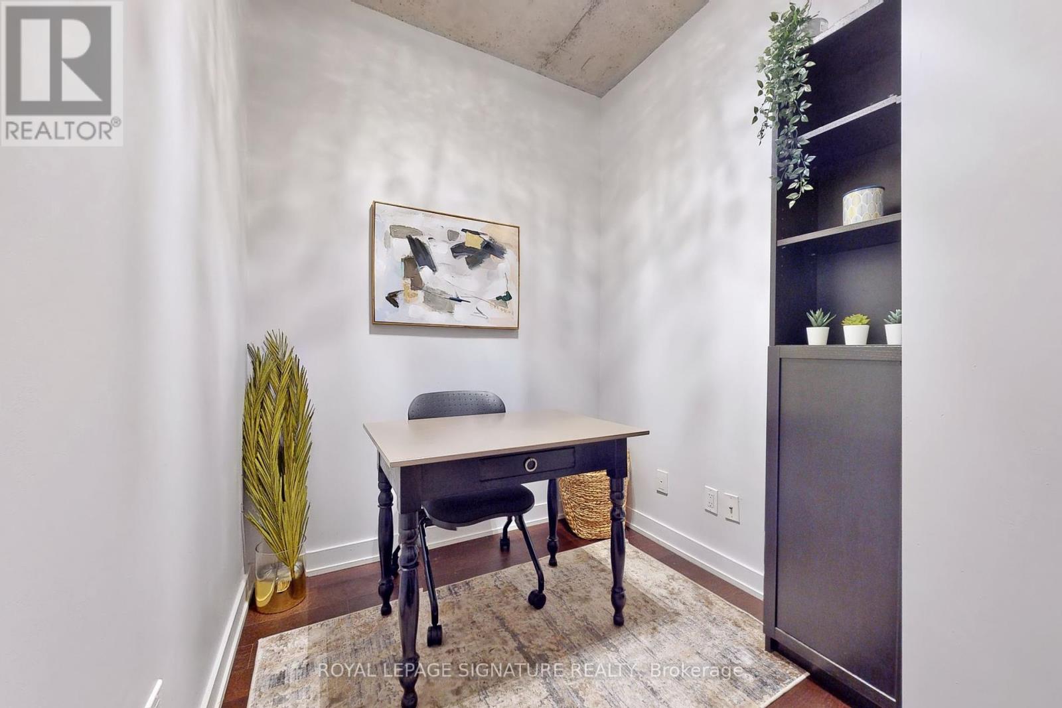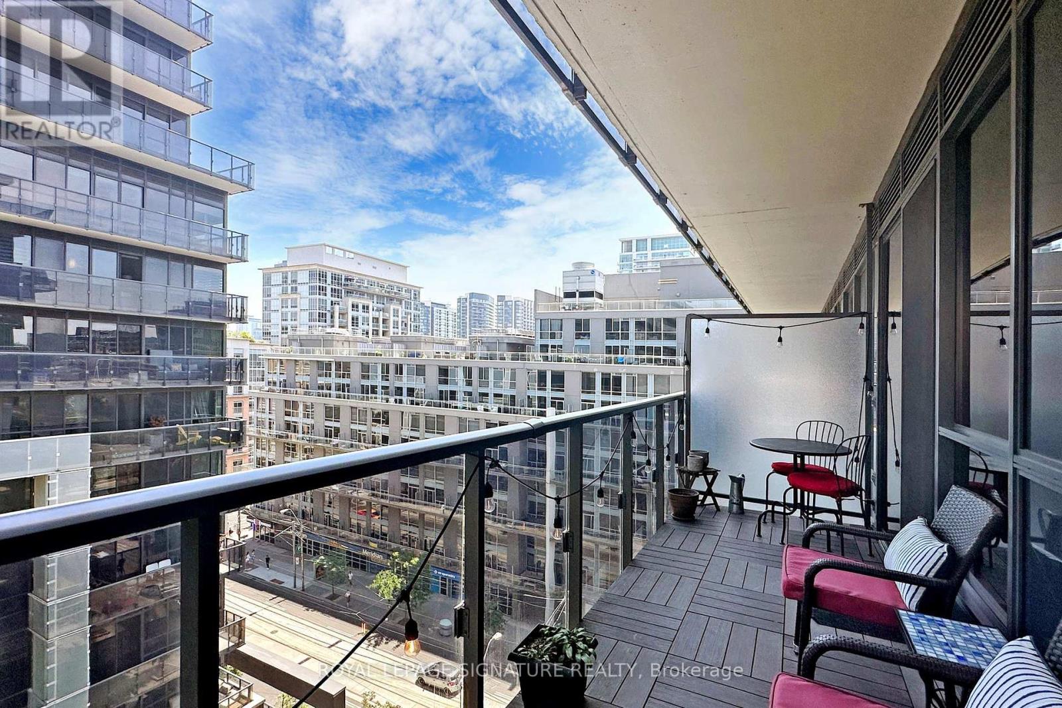844 - 1030 King Street W Toronto, Ontario M6K 0B4
$3,150 Monthly
Welcome to unit #844 in the prestigious DNA 3 in trendy King West Village| This Fully Furnished unit is move in ready| Nicely appointed and meticulously maintained| Hardwood throughout, Integrated appliances w/ island, large balcony, and much more!| This building is equipped with a world class gym, ample visitor parking, Large rooftop BBQ terrace, Yoga room, Rain room w/ spa beds, Sundeck, Party room and much more!| Close to all amenities - streetcar at the doorstep, Loblaws, Shopping, Restaurants, entertainment and more!| Min 6 months term| Extras: Fridge, stove, dishwasher, washer/dryer, all furnishings, window coverings and light fixtures (id:61852)
Property Details
| MLS® Number | C12092306 |
| Property Type | Single Family |
| Community Name | Niagara |
| AmenitiesNearBy | Park, Public Transit |
| CommunityFeatures | Pet Restrictions |
| Features | Balcony |
| ParkingSpaceTotal | 1 |
Building
| BathroomTotal | 1 |
| BedroomsAboveGround | 1 |
| BedroomsBelowGround | 1 |
| BedroomsTotal | 2 |
| Age | 6 To 10 Years |
| Amenities | Security/concierge, Exercise Centre, Party Room, Visitor Parking |
| Appliances | Furniture |
| CoolingType | Central Air Conditioning |
| ExteriorFinish | Concrete |
| FlooringType | Hardwood, Ceramic |
| HeatingFuel | Natural Gas |
| HeatingType | Heat Pump |
| SizeInterior | 600 - 699 Sqft |
| Type | Apartment |
Parking
| Underground | |
| Garage |
Land
| Acreage | No |
| LandAmenities | Park, Public Transit |
Rooms
| Level | Type | Length | Width | Dimensions |
|---|---|---|---|---|
| Main Level | Living Room | 7.01 m | 3.05 m | 7.01 m x 3.05 m |
| Main Level | Dining Room | 7.01 m | 3.05 m | 7.01 m x 3.05 m |
| Main Level | Kitchen | 7.01 m | 3.05 m | 7.01 m x 3.05 m |
| Main Level | Primary Bedroom | 3.66 m | 2 m | 3.66 m x 2 m |
| Main Level | Den | 2.6 m | 1.9 m | 2.6 m x 1.9 m |
| Main Level | Laundry Room | 1.52 m | 1.22 m | 1.52 m x 1.22 m |
https://www.realtor.ca/real-estate/28189697/844-1030-king-street-w-toronto-niagara-niagara
Interested?
Contact us for more information
Murtaza Ahmad
Salesperson
8 Sampson Mews Suite 201 The Shops At Don Mills
Toronto, Ontario M3C 0H5
Aaron Manuntag
Salesperson
8 Sampson Mews Suite 201 The Shops At Don Mills
Toronto, Ontario M3C 0H5
