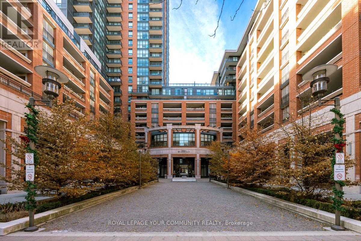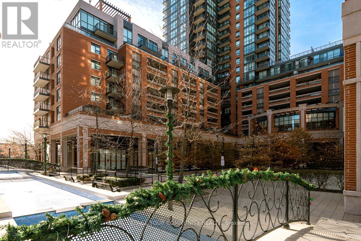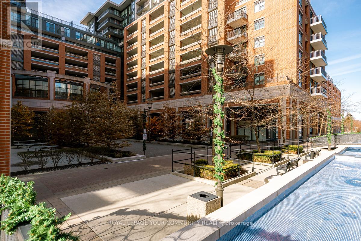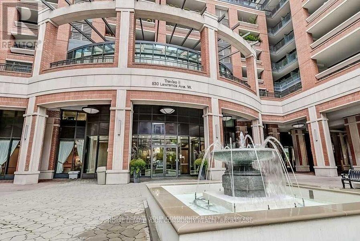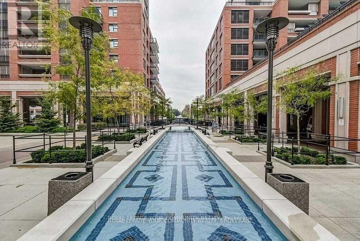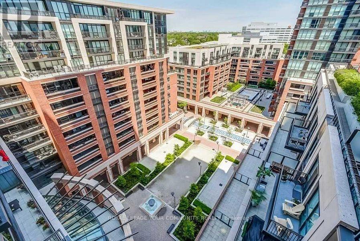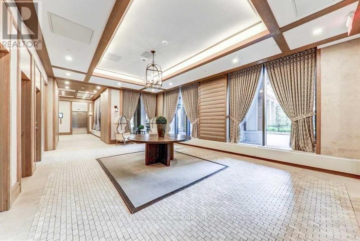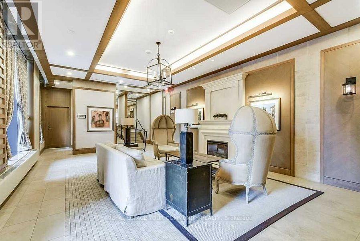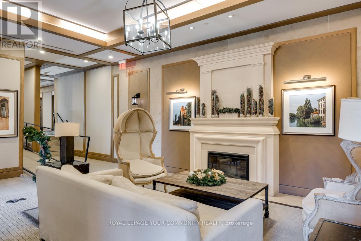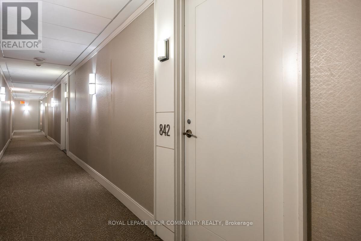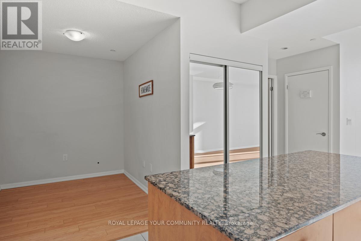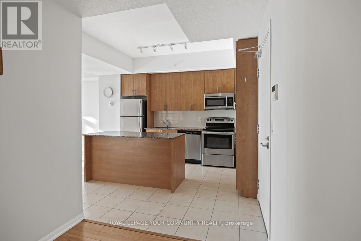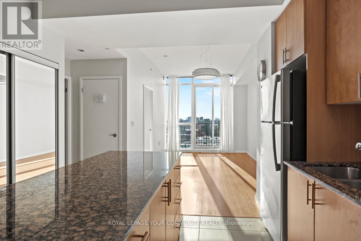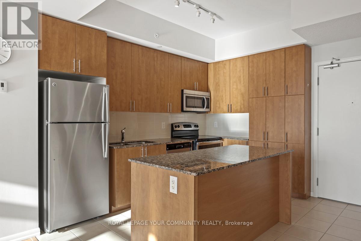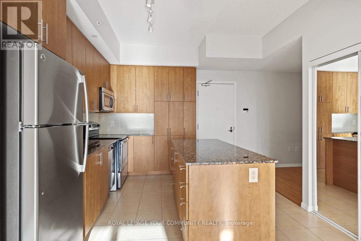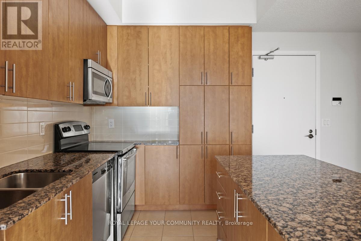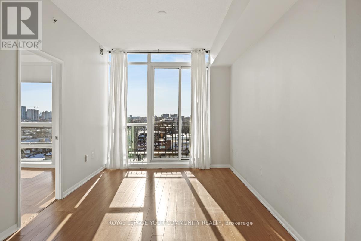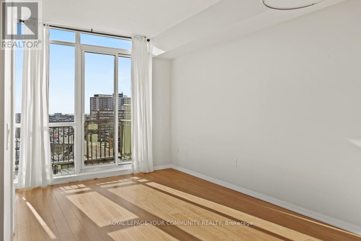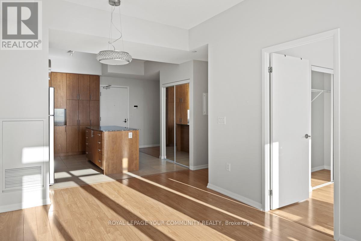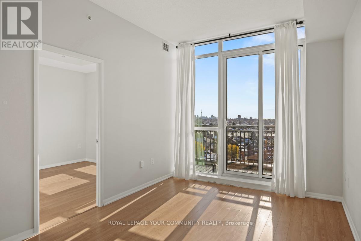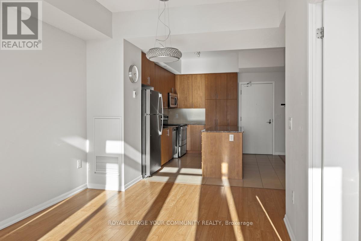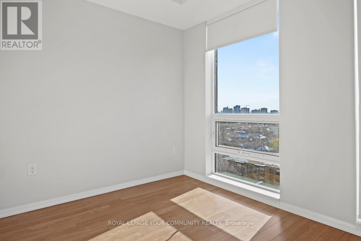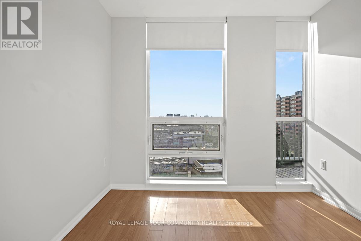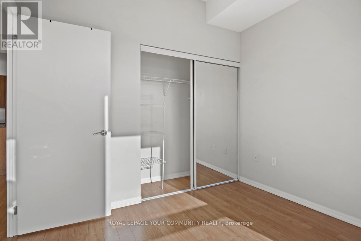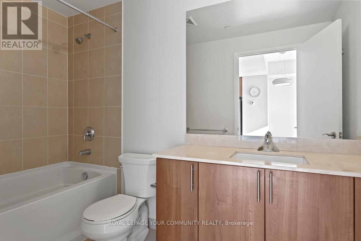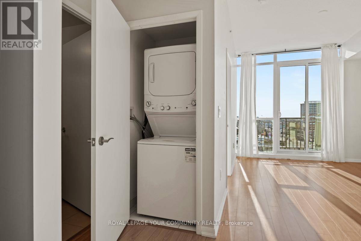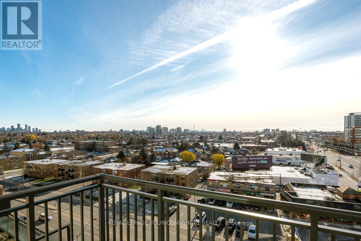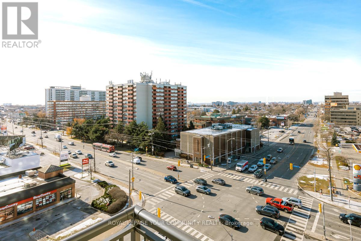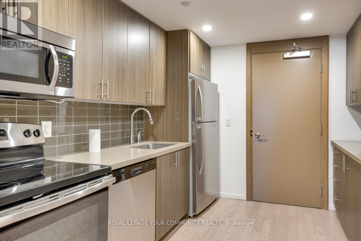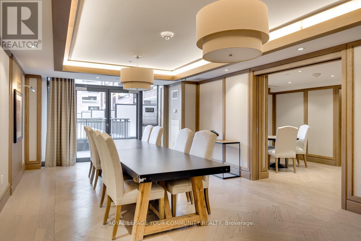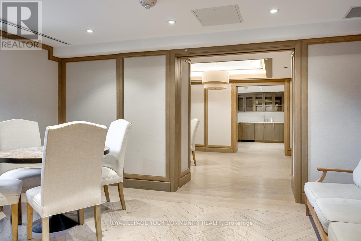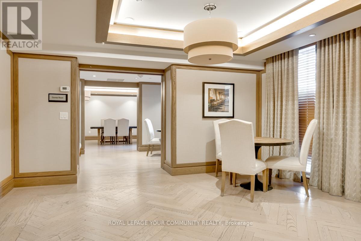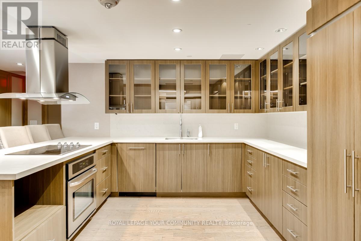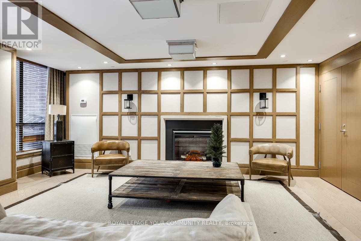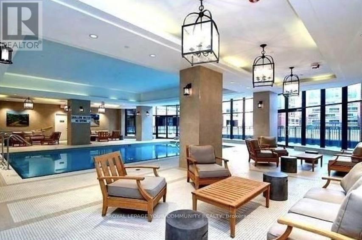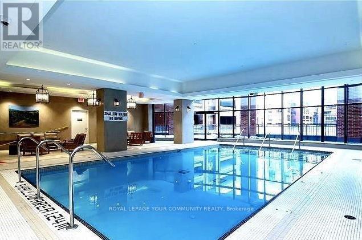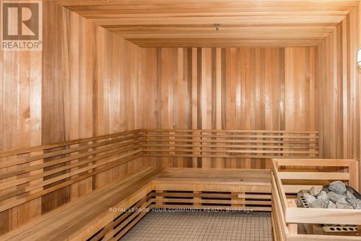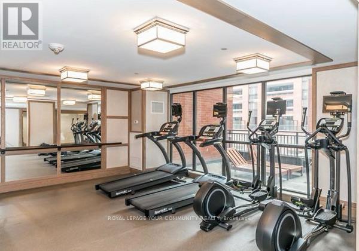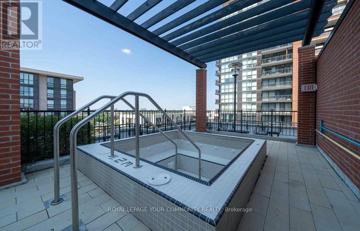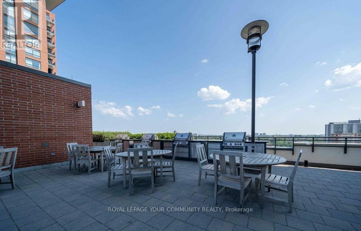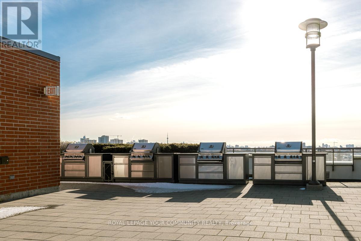842 - 830 Lawrence Avenue Toronto, Ontario M6A 0A2
$2,500 Monthly
Wow. What a great layout and view of the skyline.This Pristine 1+1 with 1 bath, 8th floor unit with open balcony Nestled in the lovely Treviso complex offers you a great view of the Toronto Skyline. Generous sized Kitchen with Centre Island and Breakfast bar, Generous sized living/dining room combination, An Abundance of Natural Light Enters from Primary bedroom and Living/Dining Room. Enjoy an ample sized den for remote or hybrid workers. Great building amenities for your use, Indoor Pool, Gym/Exercise Room, Sauna, Party Room/Lounge, BBQ Area, Rooftop Patio, Meeting Rooms, Guest Suites, Concierge/Security Guard and more. Transit at your doorstep, and close to amenities galore. Convenience and comfort at your fingertips. Tenant to set up Hydro and Internet/Cable & Liability Insurance Only. All other utilities included in the rent. (id:61852)
Property Details
| MLS® Number | C12449491 |
| Property Type | Single Family |
| Neigbourhood | Yorkdale-Glen Park |
| Community Name | Yorkdale-Glen Park |
| AmenitiesNearBy | Park, Place Of Worship, Public Transit |
| CommunityFeatures | Pets Allowed With Restrictions, Community Centre |
| Features | Balcony, Carpet Free |
| ParkingSpaceTotal | 1 |
| PoolType | Indoor Pool |
| ViewType | View |
Building
| BathroomTotal | 1 |
| BedroomsAboveGround | 1 |
| BedroomsBelowGround | 1 |
| BedroomsTotal | 2 |
| Age | 6 To 10 Years |
| Amenities | Security/concierge, Recreation Centre, Exercise Centre, Party Room, Storage - Locker |
| Appliances | Garage Door Opener Remote(s) |
| BasementType | None |
| CoolingType | Central Air Conditioning |
| ExteriorFinish | Brick |
| FlooringType | Laminate, Ceramic |
| HeatingFuel | Natural Gas |
| HeatingType | Forced Air |
| SizeInterior | 600 - 699 Sqft |
| Type | Apartment |
Parking
| Underground | |
| Garage |
Land
| Acreage | No |
| LandAmenities | Park, Place Of Worship, Public Transit |
Rooms
| Level | Type | Length | Width | Dimensions |
|---|---|---|---|---|
| Main Level | Living Room | 5.15 m | 3.01 m | 5.15 m x 3.01 m |
| Main Level | Dining Room | 5.15 m | 3.01 m | 5.15 m x 3.01 m |
| Main Level | Kitchen | 3.26 m | 3.37 m | 3.26 m x 3.37 m |
| Main Level | Primary Bedroom | 2.94 m | 2.87 m | 2.94 m x 2.87 m |
| Main Level | Den | 2.13 m | 2.5 m | 2.13 m x 2.5 m |
Interested?
Contact us for more information
Laurie Conforti
Salesperson
9411 Jane Street
Vaughan, Ontario L6A 4J3
