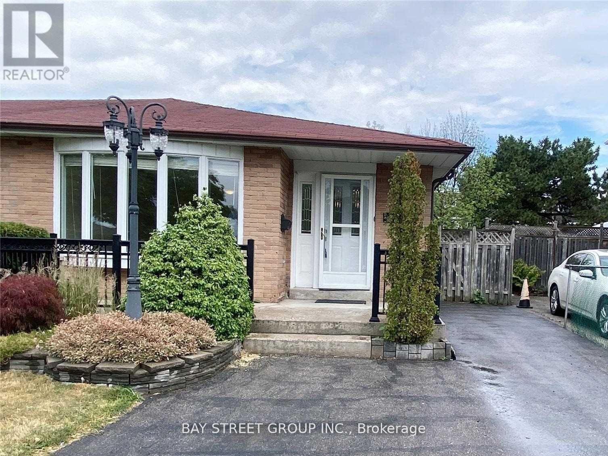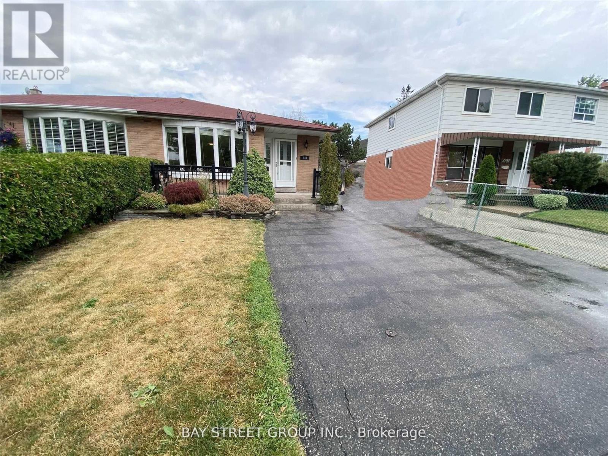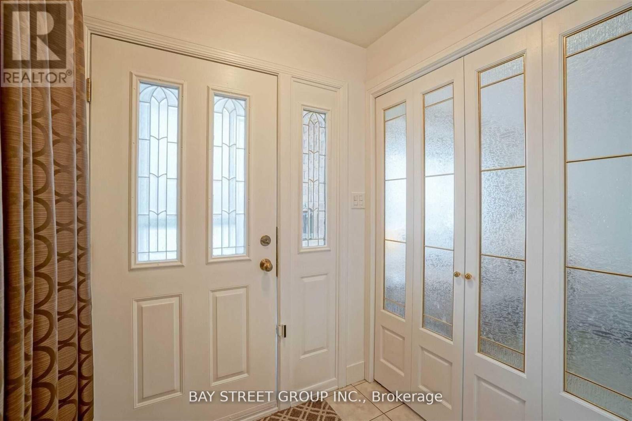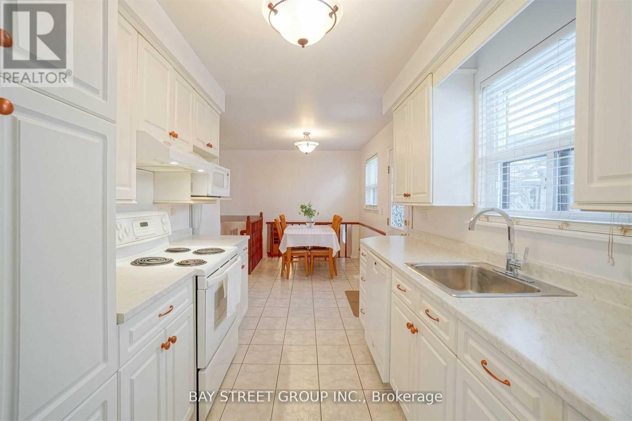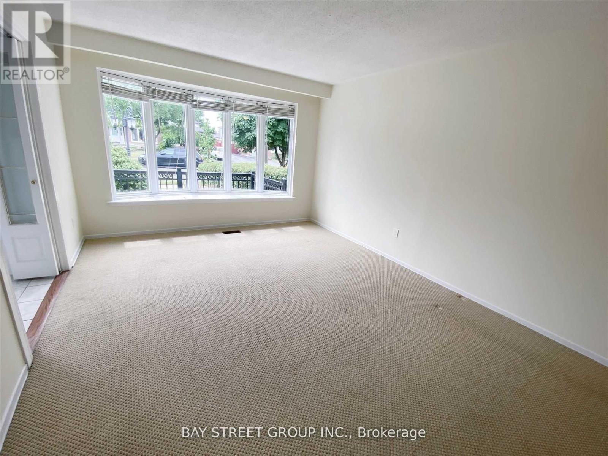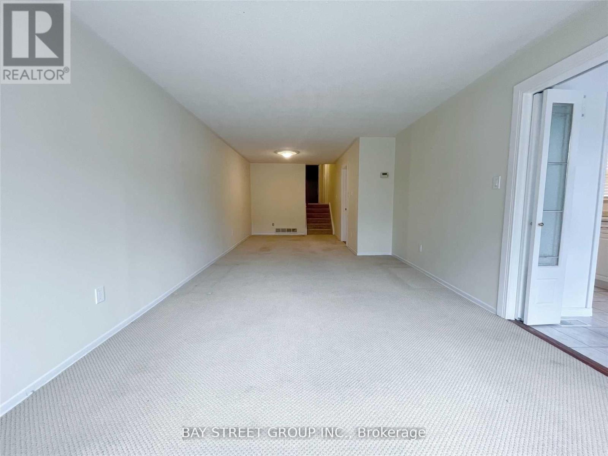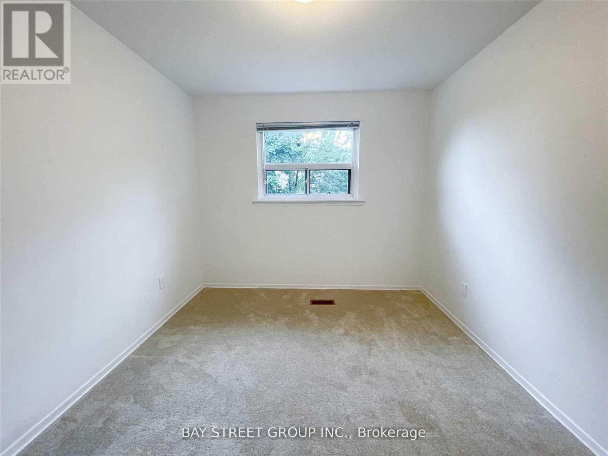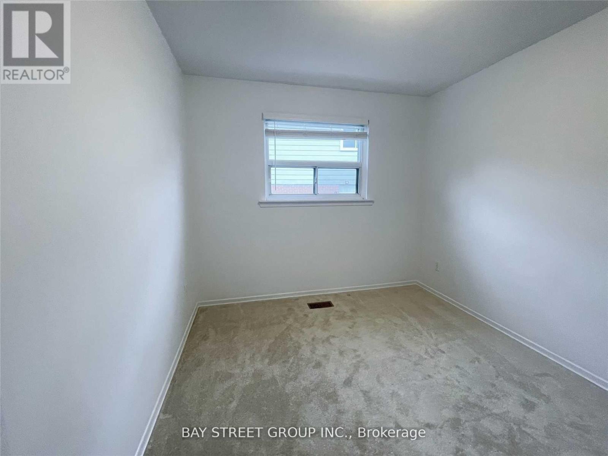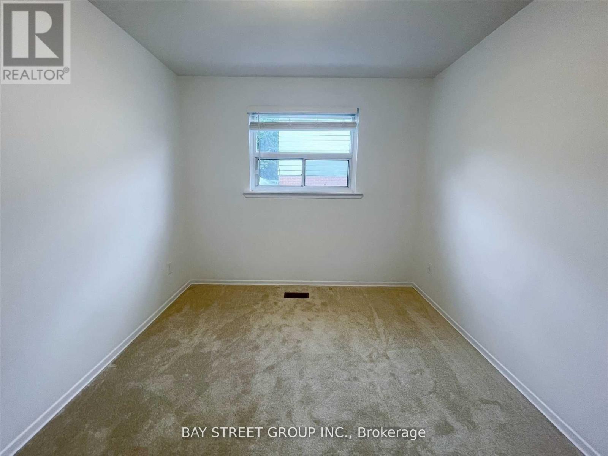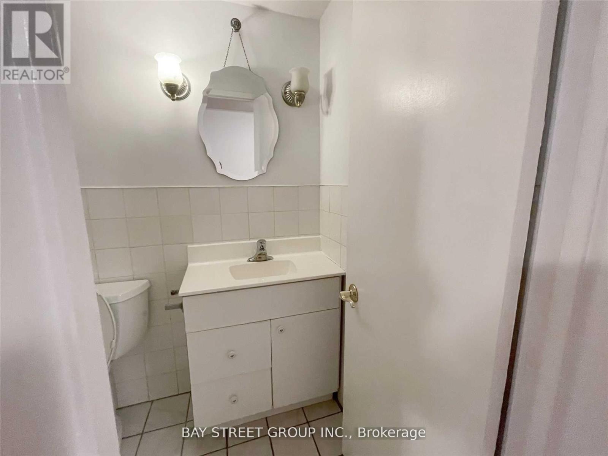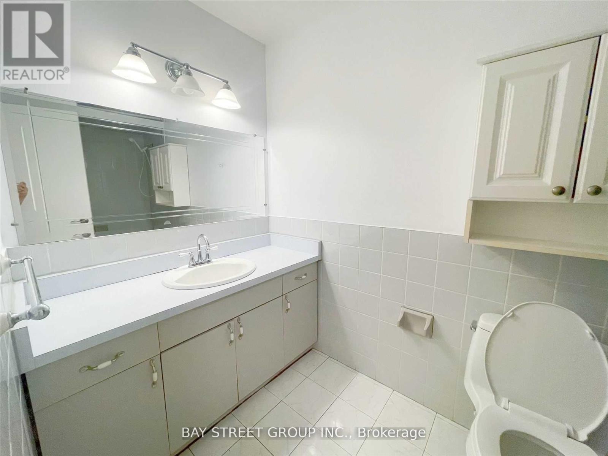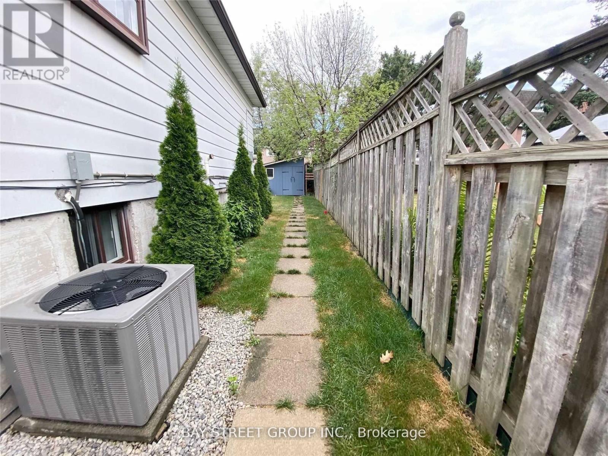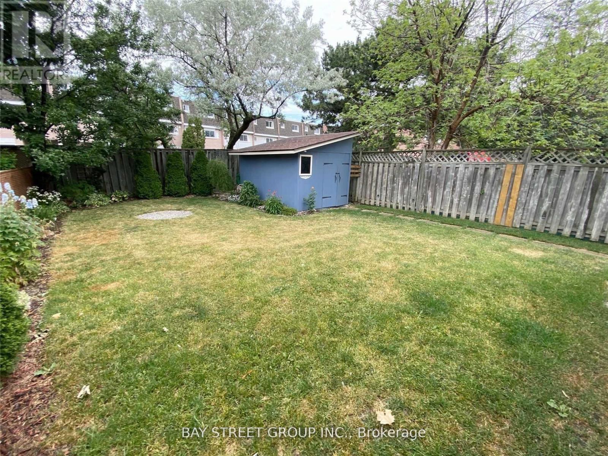841 Consort Crescent Mississauga, Ontario L5C 1J8
4 Bedroom
2 Bathroom
1100 - 1500 sqft
Central Air Conditioning
Forced Air
$3,200 Monthly
Excellent semi detached with 3 bedrooms in desirable Erin dale community. Great locations walk to school, park and public transportations. Family size kitchen with workout to patio. Large living & Dining room combined by the bay window. Huge bright recreation room with aboveground window. Extra bedroom located at a lower level with 3pc piece bath. (id:61852)
Property Details
| MLS® Number | W12342602 |
| Property Type | Single Family |
| Community Name | Erindale |
| ParkingSpaceTotal | 3 |
Building
| BathroomTotal | 2 |
| BedroomsAboveGround | 3 |
| BedroomsBelowGround | 1 |
| BedroomsTotal | 4 |
| Appliances | Dishwasher, Dryer, Hood Fan, Stove, Washer, Refrigerator |
| BasementDevelopment | Finished |
| BasementType | N/a (finished) |
| ConstructionStyleAttachment | Semi-detached |
| ConstructionStyleSplitLevel | Backsplit |
| CoolingType | Central Air Conditioning |
| ExteriorFinish | Brick |
| FlooringType | Laminate |
| FoundationType | Brick |
| HeatingFuel | Natural Gas |
| HeatingType | Forced Air |
| SizeInterior | 1100 - 1500 Sqft |
| Type | House |
| UtilityWater | Municipal Water |
Parking
| No Garage |
Land
| Acreage | No |
| Sewer | Sanitary Sewer |
| SizeDepth | 125 Ft |
| SizeFrontage | 30 Ft |
| SizeIrregular | 30 X 125 Ft |
| SizeTotalText | 30 X 125 Ft |
Rooms
| Level | Type | Length | Width | Dimensions |
|---|---|---|---|---|
| Lower Level | Recreational, Games Room | 8 m | 3.09 m | 8 m x 3.09 m |
| Upper Level | Bedroom | 4.5 m | 3.28 m | 4.5 m x 3.28 m |
| Upper Level | Bedroom 2 | 3.3 m | 2.81 m | 3.3 m x 2.81 m |
| Ground Level | Living Room | 5 m | 3.6 m | 5 m x 3.6 m |
| Ground Level | Dining Room | 3.25 m | 2.88 m | 3.25 m x 2.88 m |
| Ground Level | Kitchen | 3.8 m | 3.15 m | 3.8 m x 3.15 m |
https://www.realtor.ca/real-estate/28729196/841-consort-crescent-mississauga-erindale-erindale
Interested?
Contact us for more information
Tom Tang
Salesperson
Bay Street Group Inc.
8300 Woodbine Ave Ste 500
Markham, Ontario L3R 9Y7
8300 Woodbine Ave Ste 500
Markham, Ontario L3R 9Y7
