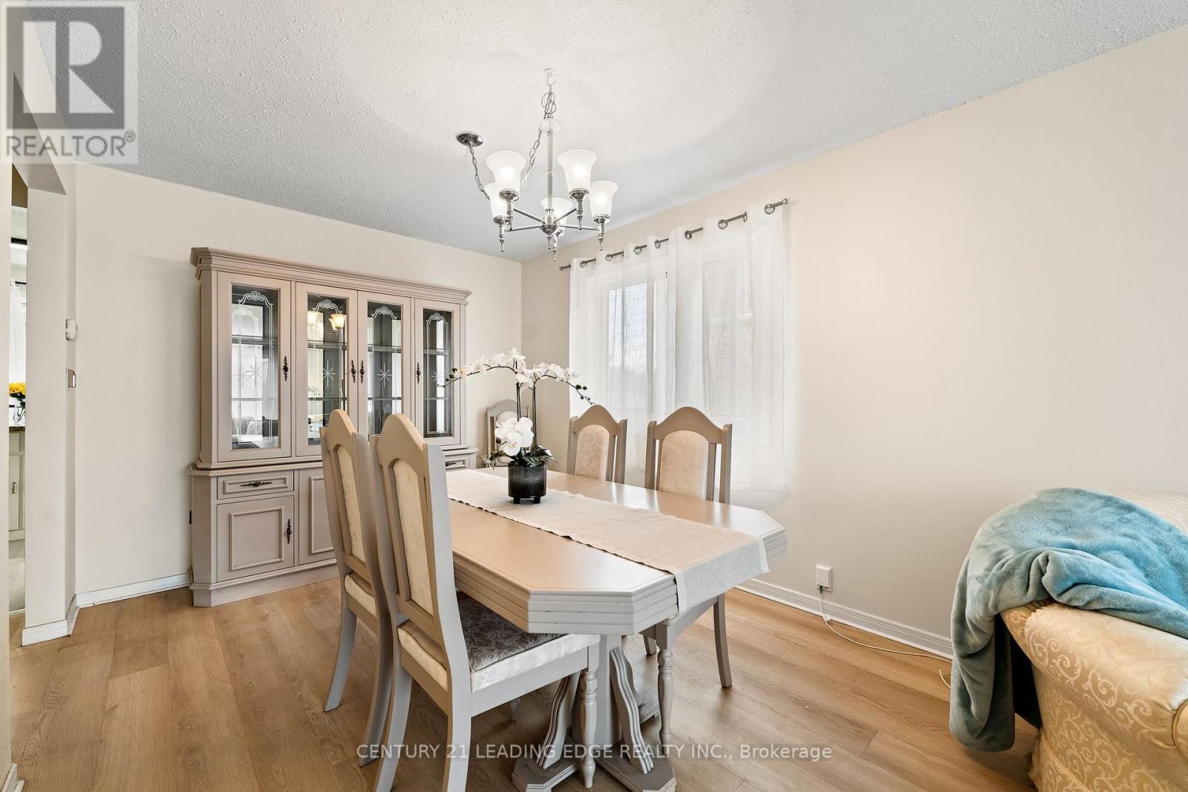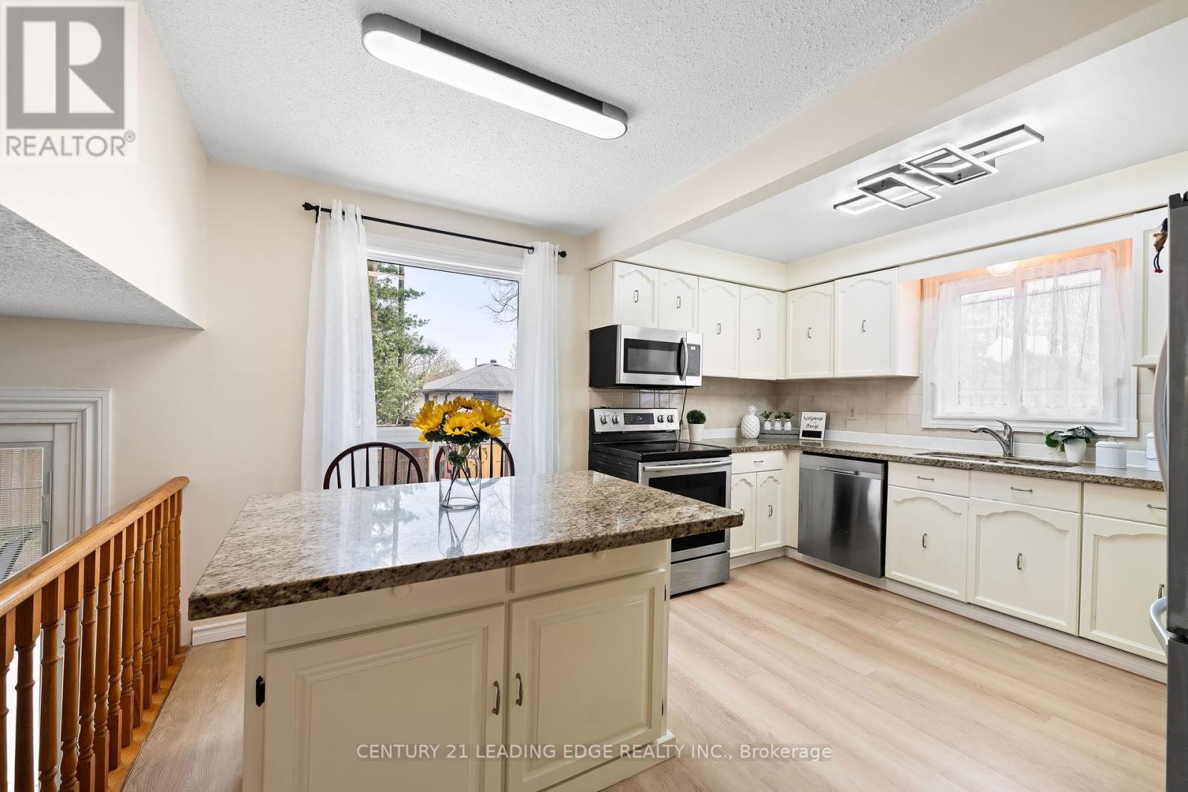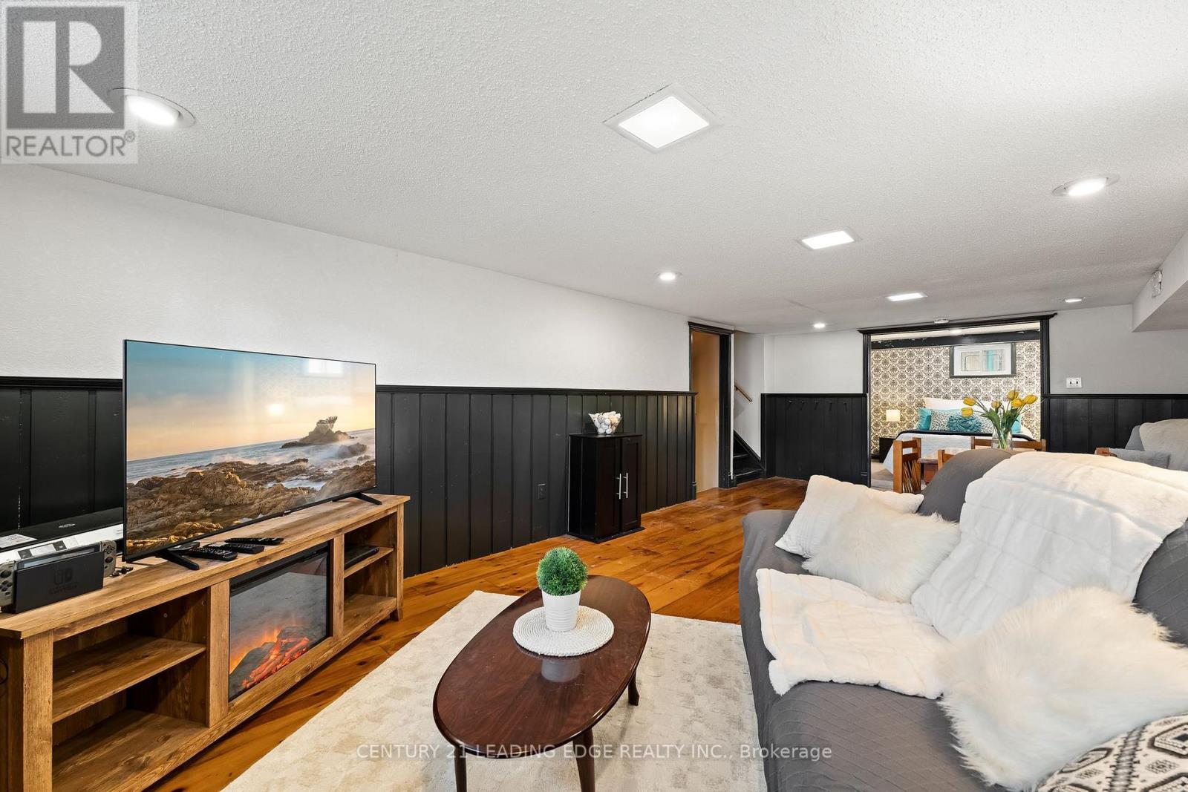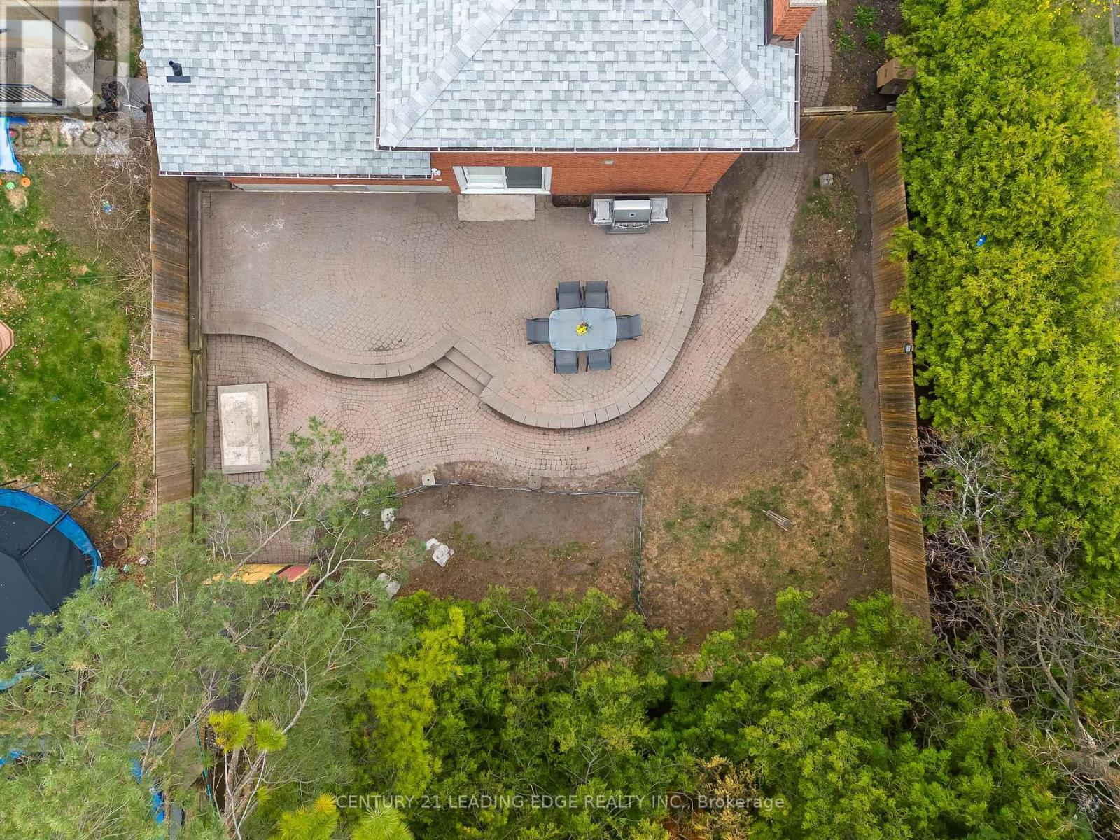840 William Booth Crescent Oshawa, Ontario L1G 7N4
$748,000
*** OPEN HOUSE Sat & Sun, May 3/4, 2-4pm *** Beautiful 3+1 bedroom detached 5-level sidesplit located in a highly desirable North Oshawa neighbourhood, close to schools, parks, transit, and all amenities. Perfect for large or growing families, this spacious home features a bright open-concept living and dining area with large windows, an eat-in kitchen with granite counters, a center island, and stainless steel appliances overlooking the cozy family room with gas fireplace. The primary bedroom offers a walk-in closet and a newly renovated 3-piece ensuite (2023). The lower levels provide additional living space with a spacious rec room, a fourth bedroom, and a finished basement featuring a 3-piece bath and an additional room perfect for an office, gym, or fifth bedroom. Recent upgrades include roof (2022), all newer windows and front door (2023), newer garage door, high-efficiency furnace, granite kitchen counters and island (2017), main bathroom with 6-ft whirlpool tub (2017), fresh paint on main floor (2024), new stair carpet (2024), vinyl flooring throughout, pot lights in the basement, and a large interlocking patio with a gas BBQ hookup. Beautiful large private backyard with mature trees all around it. School, public transit, parks, shopping is just under 10 min walk, close to major hwy 401 and 407. Amazing family neighbourhood! This move-in ready home offers comfort, space, and versatility just move in and enjoy! (id:61852)
Open House
This property has open houses!
2:00 pm
Ends at:4:00 pm
2:00 pm
Ends at:4:00 pm
Property Details
| MLS® Number | E12114626 |
| Property Type | Single Family |
| Neigbourhood | Centennial |
| Community Name | Centennial |
| AmenitiesNearBy | Park, Public Transit, Schools, Hospital, Place Of Worship |
| ParkingSpaceTotal | 5 |
| Structure | Shed |
Building
| BathroomTotal | 4 |
| BedroomsAboveGround | 3 |
| BedroomsBelowGround | 1 |
| BedroomsTotal | 4 |
| Amenities | Fireplace(s) |
| Appliances | Central Vacuum, Garage Door Opener Remote(s), Dishwasher, Dryer, Stove, Washer, Refrigerator |
| BasementDevelopment | Finished |
| BasementType | N/a (finished) |
| ConstructionStyleAttachment | Detached |
| ConstructionStyleSplitLevel | Sidesplit |
| CoolingType | Central Air Conditioning |
| ExteriorFinish | Brick |
| FireplacePresent | Yes |
| FireplaceTotal | 1 |
| FlooringType | Vinyl, Hardwood, Carpeted |
| FoundationType | Unknown |
| HalfBathTotal | 1 |
| HeatingFuel | Natural Gas |
| HeatingType | Forced Air |
| SizeInterior | 1500 - 2000 Sqft |
| Type | House |
| UtilityWater | Municipal Water |
Parking
| Garage |
Land
| Acreage | No |
| LandAmenities | Park, Public Transit, Schools, Hospital, Place Of Worship |
| Sewer | Sanitary Sewer |
| SizeDepth | 112 Ft ,6 In |
| SizeFrontage | 47 Ft ,4 In |
| SizeIrregular | 47.4 X 112.5 Ft |
| SizeTotalText | 47.4 X 112.5 Ft |
Rooms
| Level | Type | Length | Width | Dimensions |
|---|---|---|---|---|
| Basement | Office | Measurements not available | ||
| Lower Level | Recreational, Games Room | 7.62 m | 4.14 m | 7.62 m x 4.14 m |
| Lower Level | Bedroom 4 | 3.18 m | 3.05 m | 3.18 m x 3.05 m |
| Main Level | Living Room | 4.61 m | 4.21 m | 4.61 m x 4.21 m |
| Main Level | Dining Room | 3.16 m | 2.9 m | 3.16 m x 2.9 m |
| Main Level | Kitchen | 4.21 m | 3.71 m | 4.21 m x 3.71 m |
| Upper Level | Primary Bedroom | 4.78 m | 3.6 m | 4.78 m x 3.6 m |
| Upper Level | Bedroom 2 | 4.62 m | 3.05 m | 4.62 m x 3.05 m |
| Upper Level | Bedroom 3 | 4.62 m | 2.33 m | 4.62 m x 2.33 m |
| In Between | Family Room | 5.32 m | 3.62 m | 5.32 m x 3.62 m |
https://www.realtor.ca/real-estate/28239468/840-william-booth-crescent-oshawa-centennial-centennial
Interested?
Contact us for more information
Maggie Laufer
Salesperson
408 Dundas St West
Whitby, Ontario L1N 2M7


















































