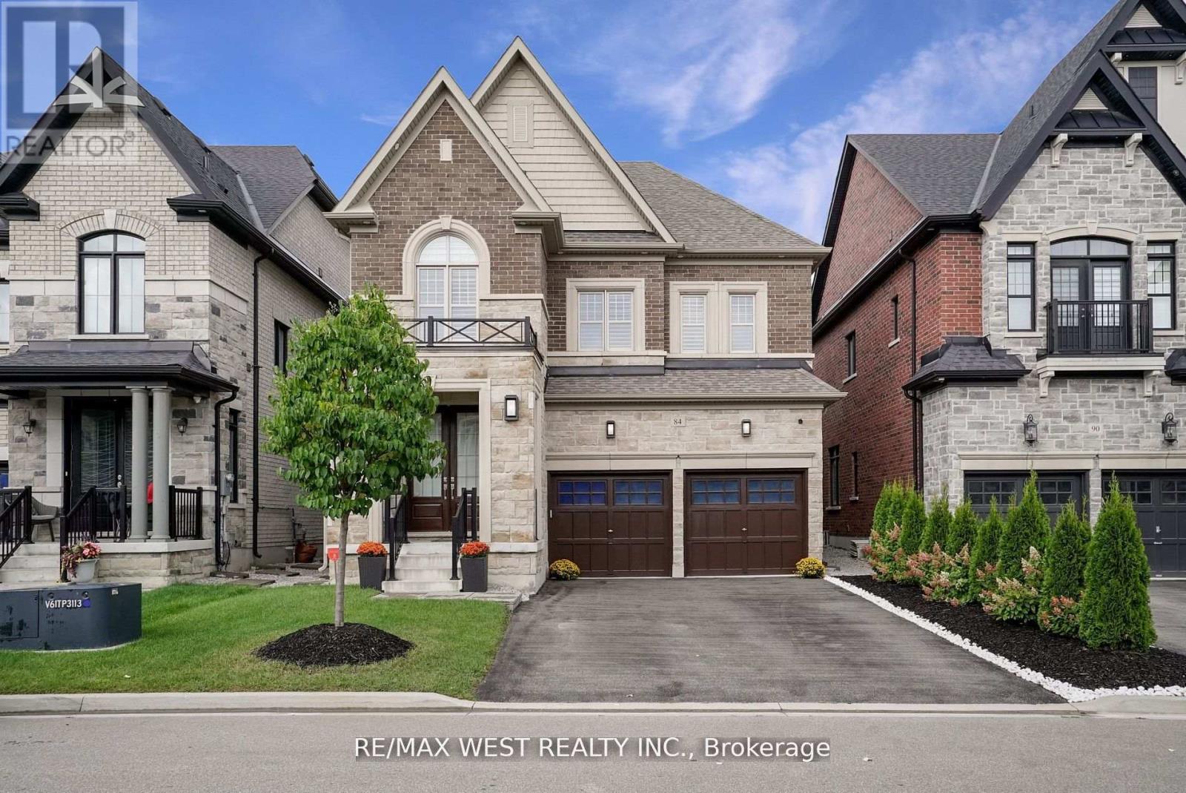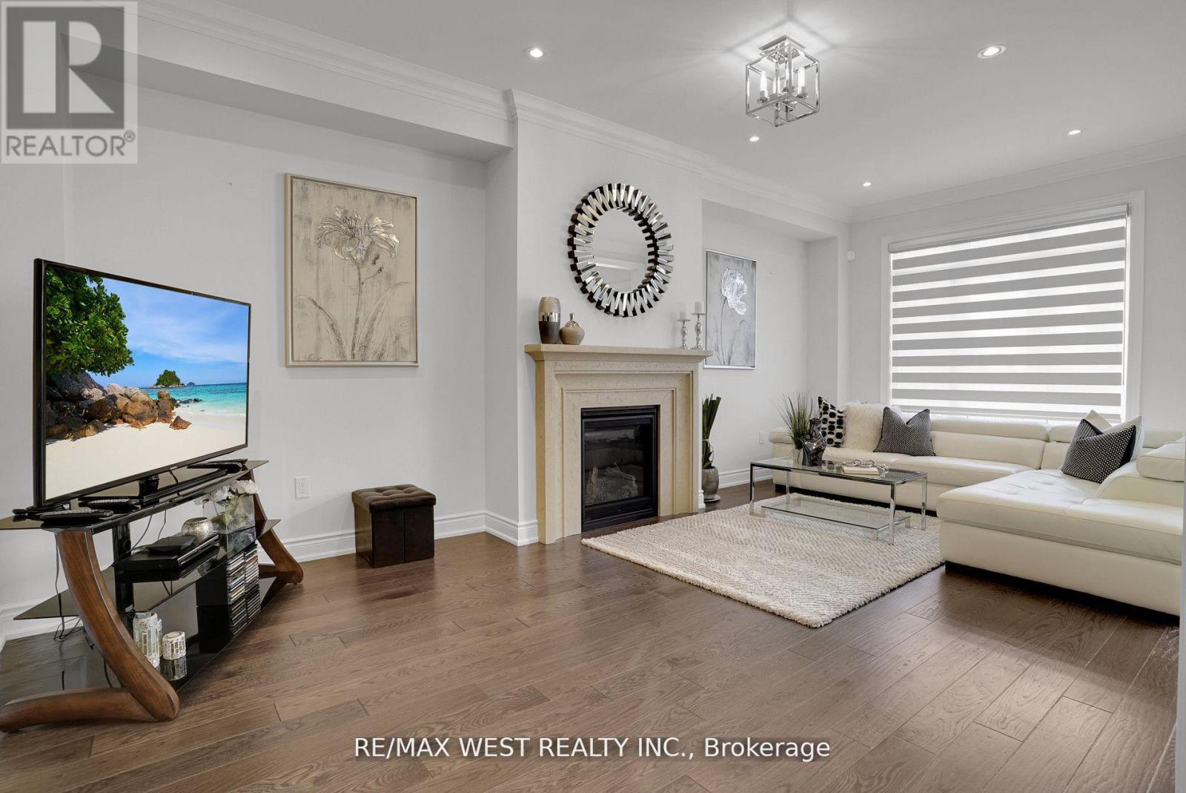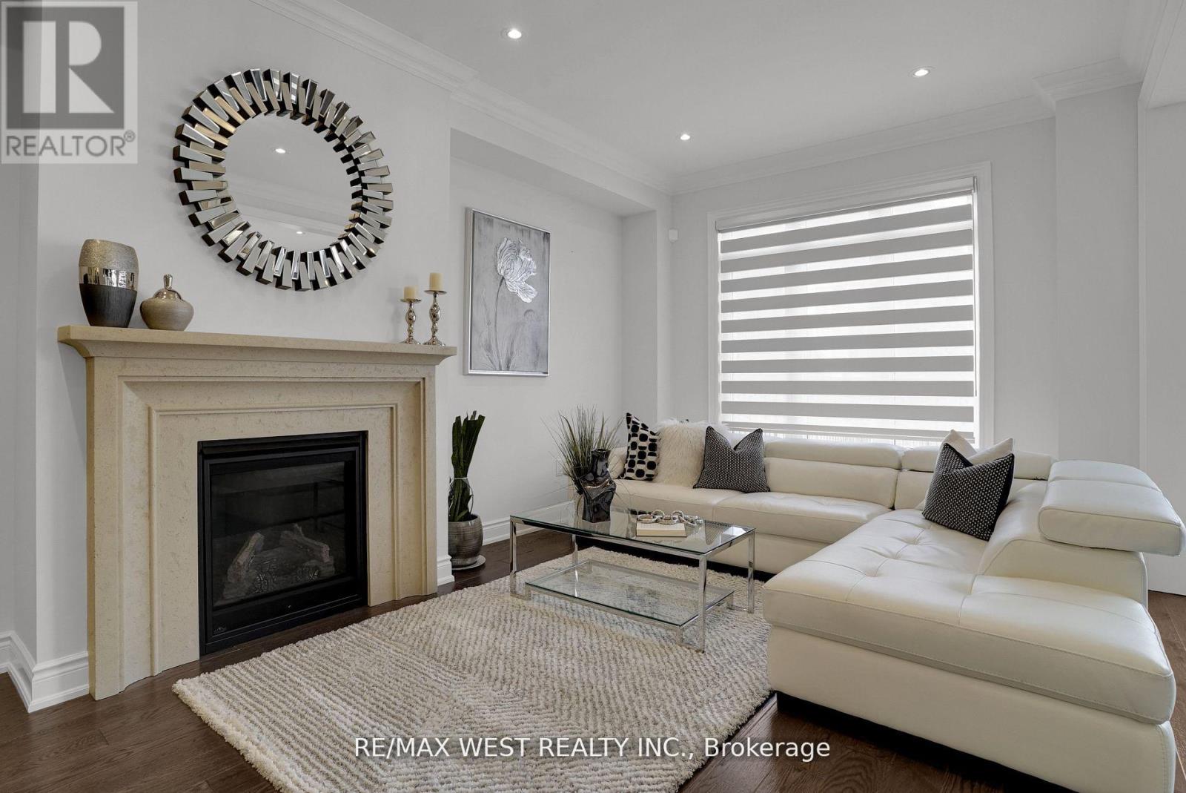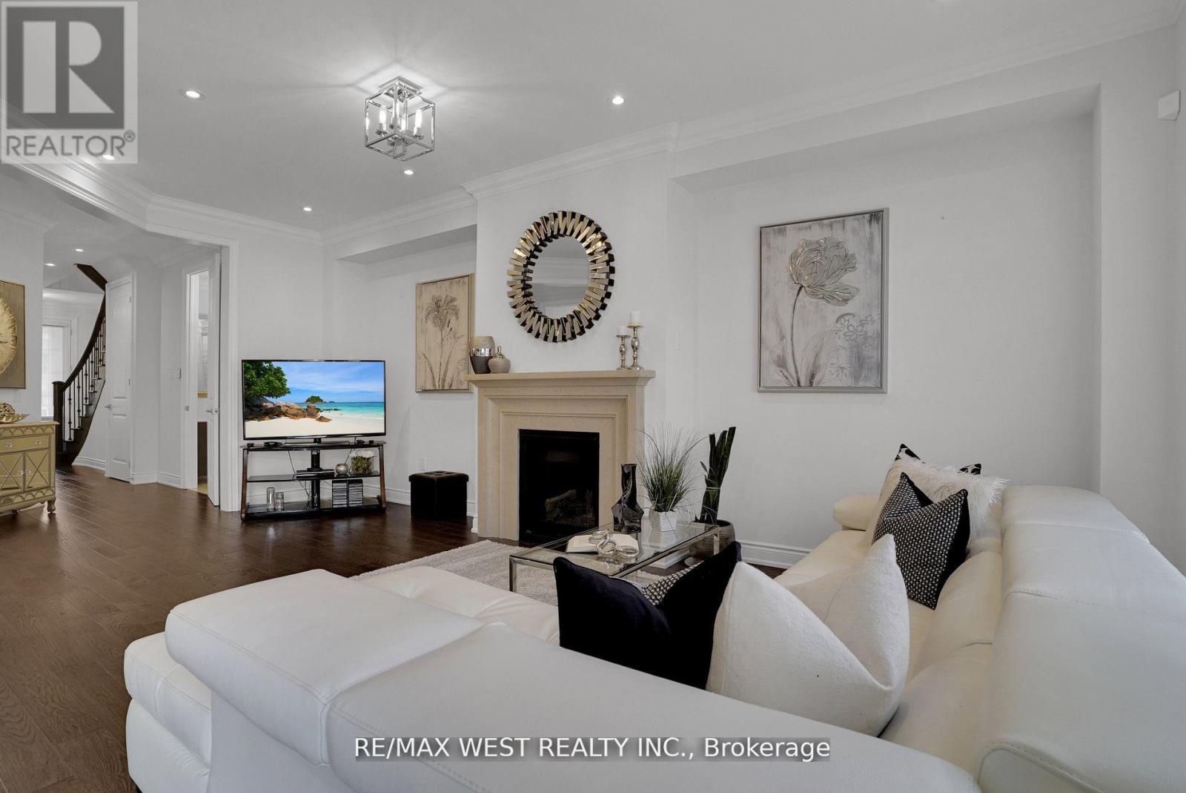84 Zenith Avenue Vaughan, Ontario L4H 4L1
$1,549,900
Stunning 4 bdrm, 4 bthrm Exec Detached, In High Demand, nestled Kleinburg. Transitionally-Inspired Luxury enhanced & Loaded with $$$ in Bldr/Custom Upgrades! Including luxury enhanced Master ensuite and main bath at 2nd level, Unsurpassed Millwork & Craftsmanship Incl 8Ft 'Carrera' Doors, Upgraded Handles, Crown Mouldings, Kitchen w/ Tall Uppers, Deep Industrial 'Blanco' Sink, Stainless Gas Range, High End Appliances, 'Grigio Drift Statuario' B/splsh, Top of the Line 'Vent A Hood' Stainless Canopy Hood Range, 'Sierra' Ctm Stone Quartz Waterfall Kit Island, functional Layout w/Tons Of Natural Light, Upgraded 5-Inch Wide Plank Oak Hrdwd Flrs W High End 3 Motorized Rear Wall Zebra Blnds. Incl Formal Din Rm, Lrg Liv Rm W Fireplace main file w/out to Sun-Filled, Lucrative Composite Oasis Deck w/Landscaping. Great 2nd Fl setup w/ 4 Good Sizd BRs, Inc Lrg Pmry BR W W-In Closet. Inclds Luxury Primary Ensuite W 1 3/4 Inch Counters, Upgraded Freestanding Tub, Glss Shwr W Rain-Head. Upgrd Baths Accessible Frm All BRs W 2nd Fl Lndry. Front Upgrd Stone Elev. One of Gold Park Homes Most Prestigious Models. High end 2.5 tonne AC unit for max efficiency. (id:61852)
Property Details
| MLS® Number | N12096048 |
| Property Type | Single Family |
| Neigbourhood | Nashville |
| Community Name | Kleinburg |
| ParkingSpaceTotal | 6 |
Building
| BathroomTotal | 4 |
| BedroomsAboveGround | 4 |
| BedroomsTotal | 4 |
| BasementDevelopment | Unfinished |
| BasementType | N/a (unfinished) |
| ConstructionStyleAttachment | Detached |
| CoolingType | Central Air Conditioning |
| ExteriorFinish | Brick, Stone |
| FireplacePresent | Yes |
| FlooringType | Hardwood, Tile |
| FoundationType | Concrete |
| HalfBathTotal | 1 |
| HeatingFuel | Natural Gas |
| HeatingType | Forced Air |
| StoriesTotal | 2 |
| SizeInterior | 2000 - 2500 Sqft |
| Type | House |
| UtilityWater | Municipal Water |
Parking
| Garage |
Land
| Acreage | No |
| Sewer | Sanitary Sewer |
| SizeDepth | 103 Ft ,4 In |
| SizeFrontage | 38 Ft ,1 In |
| SizeIrregular | 38.1 X 103.4 Ft |
| SizeTotalText | 38.1 X 103.4 Ft |
Rooms
| Level | Type | Length | Width | Dimensions |
|---|---|---|---|---|
| Second Level | Primary Bedroom | 5.33 m | 5.05 m | 5.33 m x 5.05 m |
| Second Level | Bedroom | 3.77 m | 4.33 m | 3.77 m x 4.33 m |
| Second Level | Bedroom | 3.13 m | 3.47 m | 3.13 m x 3.47 m |
| Second Level | Bedroom | 3.84 m | 3.93 m | 3.84 m x 3.93 m |
| Second Level | Laundry Room | 2.89 m | 1.76 m | 2.89 m x 1.76 m |
| Main Level | Living Room | 3.35 m | 6.37 m | 3.35 m x 6.37 m |
| Main Level | Dining Room | 3 m | 3.01 m | 3 m x 3.01 m |
| Main Level | Kitchen | 2.56 m | 3.77 m | 2.56 m x 3.77 m |
| Main Level | Eating Area | 2.49 m | 3.77 m | 2.49 m x 3.77 m |
https://www.realtor.ca/real-estate/28196737/84-zenith-avenue-vaughan-kleinburg-kleinburg
Interested?
Contact us for more information
Andrew Conti
Salesperson
10473 Islington Ave
Kleinburg, Ontario L0J 1C0
David Tucciarone
Salesperson
10473 Islington Ave
Kleinburg, Ontario L0J 1C0








































