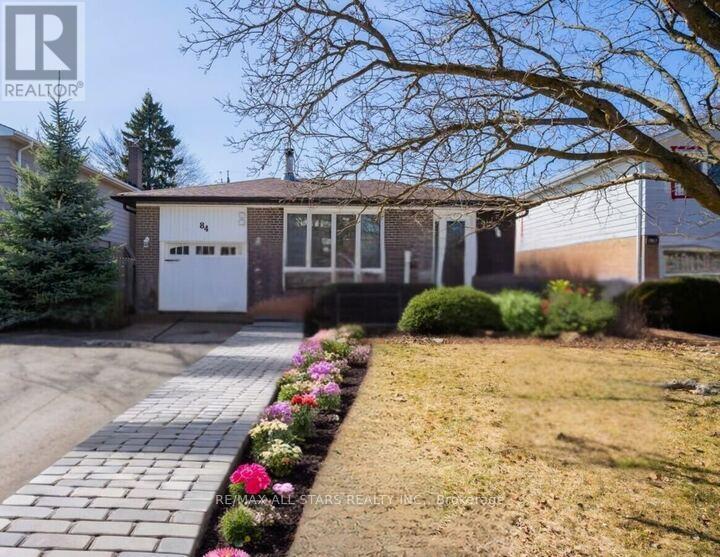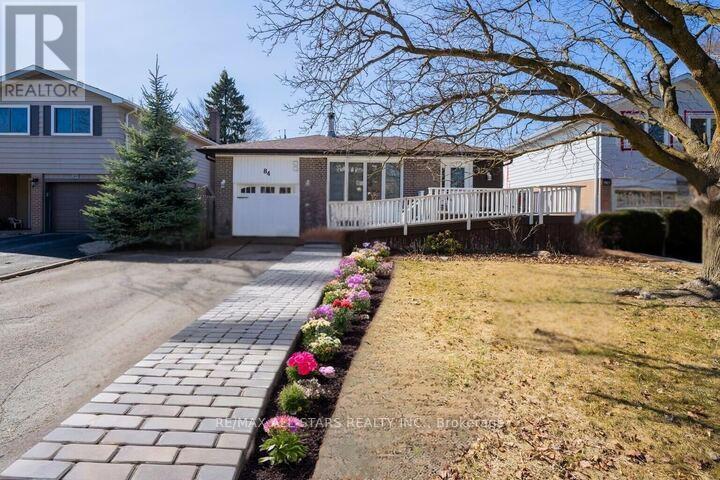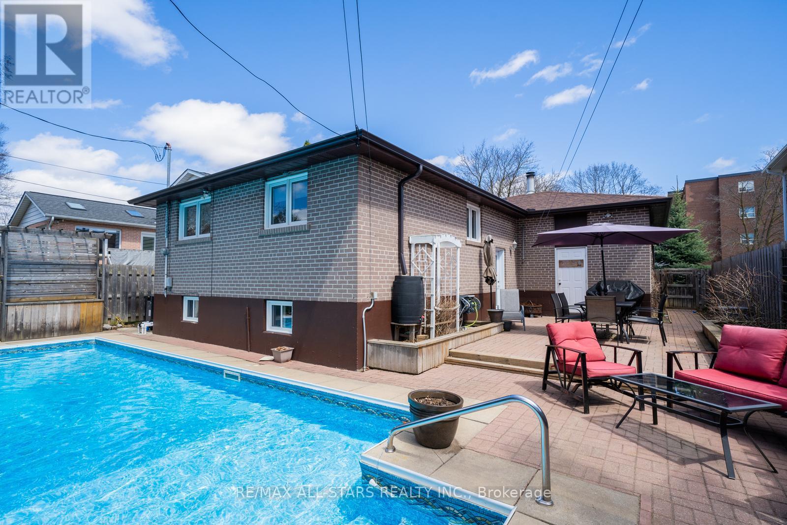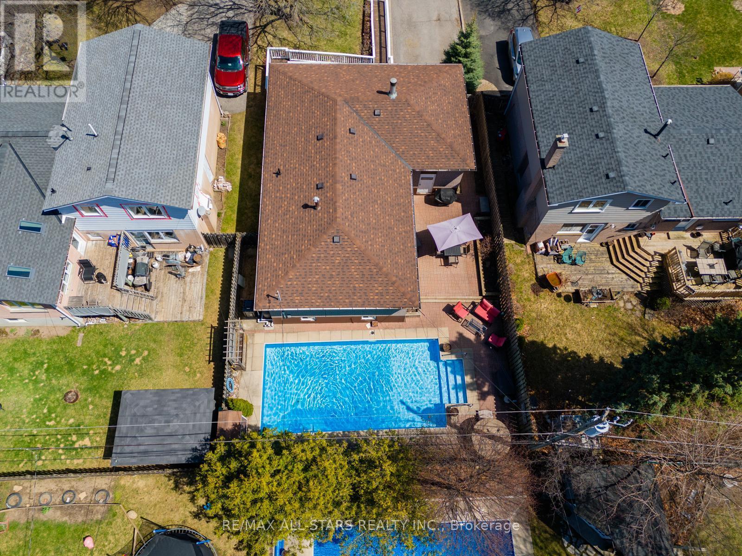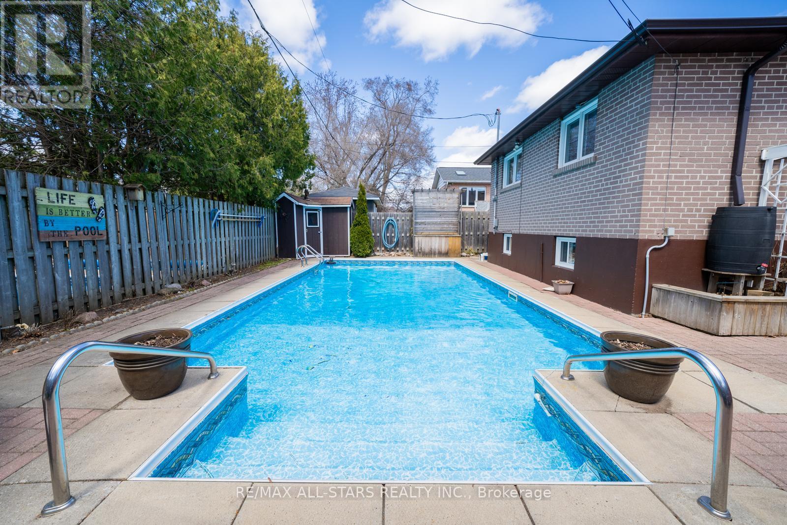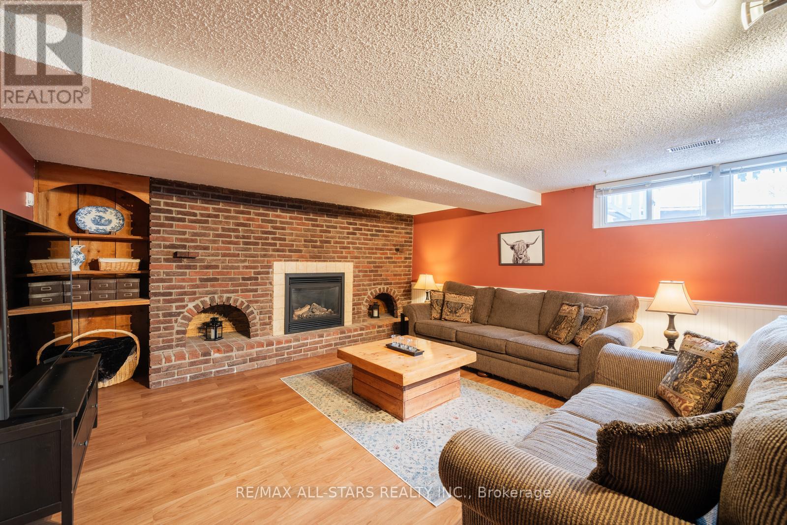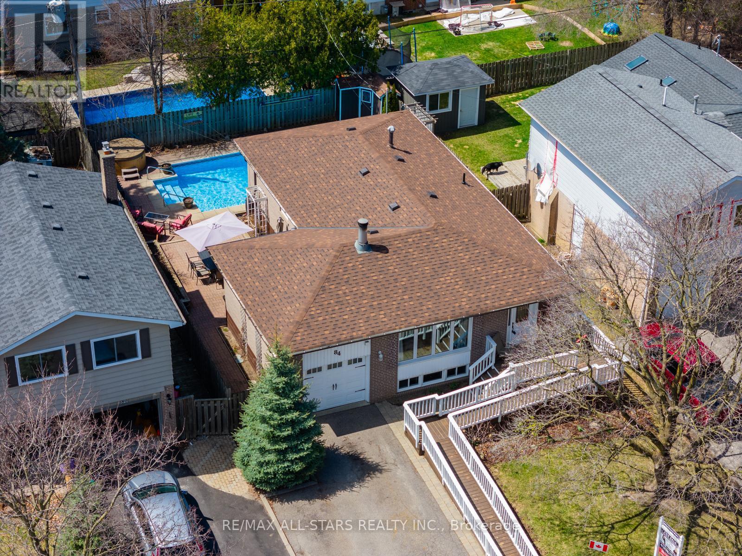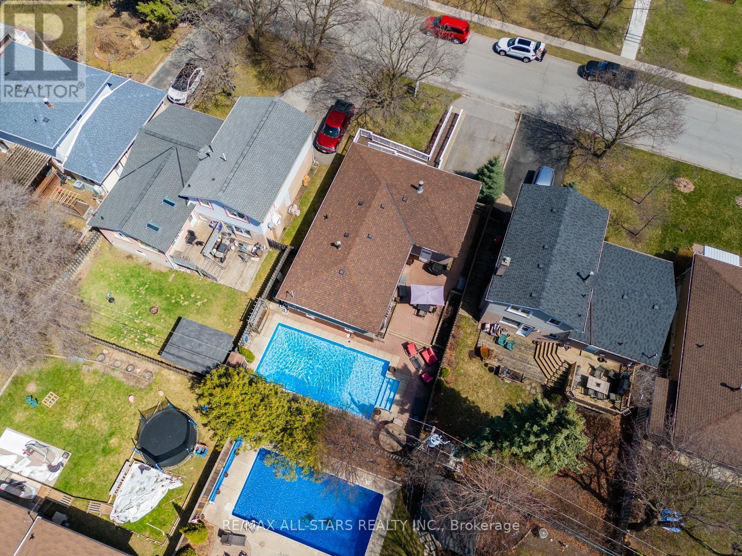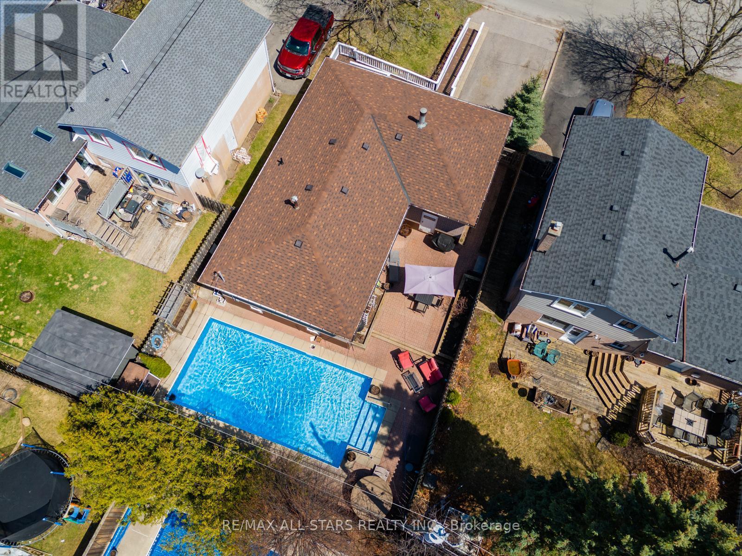84 Winlane Drive Whitchurch-Stouffville, Ontario L4A 1V3
$995,000
Welcome to 84 Winlane Drive a charming family home! This 3+1 bedroom, 2 bathroom home offers the perfect blend of comfort, style, and functionality in a sought-after, family-friendly neighbourhood. Step inside to a thoughtfully laid-out open-concept main floor, where the kitchen seamlessly connects to the dining and living area, ideal for both everyday living and entertaining. A cozy fireplace adds warmth, while a large picture window fills the space with natural light. Down the hall, three well-sized bedrooms share a spacious bathroom with a convenient linen closet. Outside, your private backyard oasis awaits! Enjoy lush gardens, an in-ground pool, and hot tub.The versatile finished basement is an entertainers dream, featuring a second fireplace, an additional bedroom, and a full bathroom ideal for guests, a home gym, or a recreation space.Located in a prime neighbourhood, this home is within walking distance to top-rated public, Catholic, and French immersion schools, as well as excellent secondary schools. Nearby parks, scenic trails, and shopping plazas add to the convenience and appeal. EXTRAS: Pool Heater(2024), Roof and Eavestroughs(2024), bathroom Renovation(2024) ***ASK LISTING AGENT ABOUT REMOVAL OF RAMP IN FRONT OF THE HOME*** (id:61852)
Property Details
| MLS® Number | N12099688 |
| Property Type | Single Family |
| Community Name | Stouffville |
| Features | Wheelchair Access |
| ParkingSpaceTotal | 5 |
| PoolType | Inground Pool |
Building
| BathroomTotal | 2 |
| BedroomsAboveGround | 3 |
| BedroomsBelowGround | 1 |
| BedroomsTotal | 4 |
| Amenities | Fireplace(s) |
| Appliances | Dishwasher, Dryer, Hood Fan, Microwave, Stove, Washer, Window Coverings, Refrigerator |
| ArchitecturalStyle | Bungalow |
| BasementDevelopment | Finished |
| BasementType | N/a (finished) |
| ConstructionStyleAttachment | Detached |
| CoolingType | Central Air Conditioning |
| ExteriorFinish | Brick |
| FireplacePresent | Yes |
| FlooringType | Hardwood, Laminate |
| FoundationType | Concrete |
| HeatingFuel | Natural Gas |
| HeatingType | Forced Air |
| StoriesTotal | 1 |
| SizeInterior | 1100 - 1500 Sqft |
| Type | House |
| UtilityWater | Municipal Water |
Parking
| Attached Garage | |
| Garage |
Land
| Acreage | No |
| Sewer | Sanitary Sewer |
| SizeDepth | 100 Ft |
| SizeFrontage | 50 Ft |
| SizeIrregular | 50 X 100 Ft |
| SizeTotalText | 50 X 100 Ft |
| ZoningDescription | Residential |
Rooms
| Level | Type | Length | Width | Dimensions |
|---|---|---|---|---|
| Lower Level | Recreational, Games Room | 4.73 m | 6.31 m | 4.73 m x 6.31 m |
| Lower Level | Bedroom 4 | 5.7 m | 3.43 m | 5.7 m x 3.43 m |
| Main Level | Living Room | 4.38 m | 4.17 m | 4.38 m x 4.17 m |
| Main Level | Dining Room | 3.68 m | 3.24 m | 3.68 m x 3.24 m |
| Main Level | Kitchen | 5.21 m | 2.52 m | 5.21 m x 2.52 m |
| Main Level | Primary Bedroom | 3.99 m | 3.05 m | 3.99 m x 3.05 m |
| Main Level | Bedroom 3 | 2.63 m | 2.72 m | 2.63 m x 2.72 m |
| Other | Bedroom 2 | 2.85 m | 3.69 m | 2.85 m x 3.69 m |
Utilities
| Cable | Available |
| Sewer | Installed |
Interested?
Contact us for more information
Dolores Trentadue
Salesperson
155 Mostar St #1-2
Stouffville, Ontario L4A 0G2
Sonya Torres
Salesperson
155 Mostar St #1-2
Stouffville, Ontario L4A 0G2
Bridget Michelle Manu
Broker
155 Mostar St #1-2
Stouffville, Ontario L4A 0G2
Leslie Anne Black
Salesperson
155 Mostar St #1-2
Stouffville, Ontario L4A 0G2
