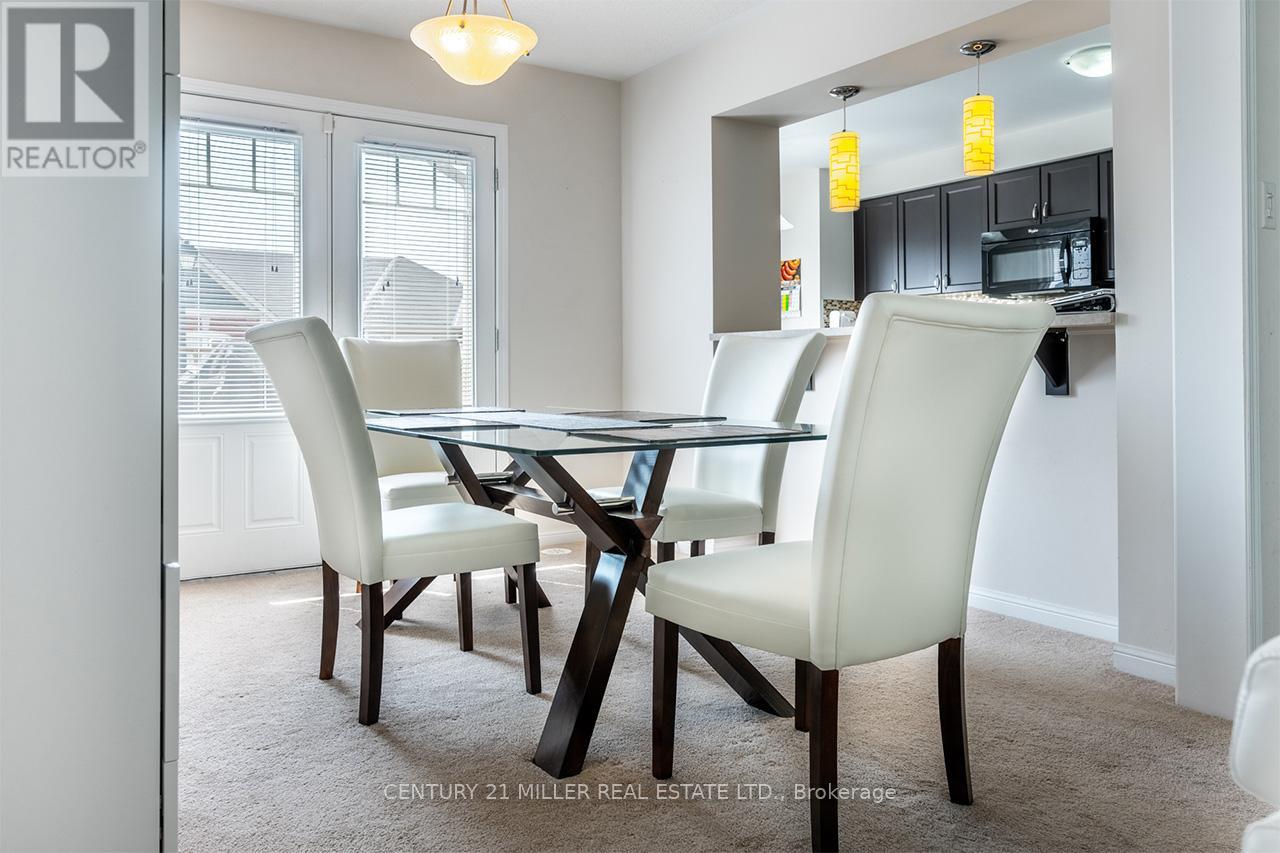84 Suitor Court Milton, Ontario L9T 8R9
$2,850 Monthly
This spacious Mattamy "Moonseed End" freehold townhome is located in one of the most desirable areas, in the heart of Milton's Willmott neighbourhood. Featuring a living room with a separate dining room and a bright, modern eat-in kitchen with a breakfast bar, you'll appreciate all of the space and natural light. Double doors off the dining room lead to a balcony perfect for your BBQ and a patio set. Hardwood Stairs lead you to the three bedrooms, ensuring ample space for kids and/or a home office. You'll love being just steps from several parks that include a leash-free dog park, splash pads, playgrounds, basketball courts and much more. New flooring will be installed prior to move in date. (id:61852)
Property Details
| MLS® Number | W12085856 |
| Property Type | Single Family |
| Community Name | 1038 - WI Willmott |
| Features | In Suite Laundry |
| ParkingSpaceTotal | 2 |
Building
| BathroomTotal | 2 |
| BedroomsAboveGround | 3 |
| BedroomsTotal | 3 |
| Age | 6 To 15 Years |
| ConstructionStyleAttachment | Attached |
| CoolingType | Central Air Conditioning |
| ExteriorFinish | Brick, Vinyl Siding |
| FoundationType | Concrete |
| HalfBathTotal | 1 |
| HeatingFuel | Natural Gas |
| HeatingType | Forced Air |
| StoriesTotal | 3 |
| SizeInterior | 1100 - 1500 Sqft |
| Type | Row / Townhouse |
| UtilityWater | Municipal Water |
Parking
| Garage |
Land
| Acreage | No |
| Sewer | Sanitary Sewer |
Rooms
| Level | Type | Length | Width | Dimensions |
|---|---|---|---|---|
| Second Level | Great Room | 4.93 m | 4.09 m | 4.93 m x 4.09 m |
| Second Level | Dining Room | 2.95 m | 2.84 m | 2.95 m x 2.84 m |
| Second Level | Kitchen | 2.72 m | 3.1 m | 2.72 m x 3.1 m |
| Third Level | Primary Bedroom | 3 m | 3 m | 3 m x 3 m |
| Third Level | Bedroom 2 | 2.44 m | 3.15 m | 2.44 m x 3.15 m |
| Third Level | Bedroom 3 | 2.67 m | 2.57 m | 2.67 m x 2.57 m |
| Main Level | Laundry Room | Measurements not available |
https://www.realtor.ca/real-estate/28174566/84-suitor-court-milton-wi-willmott-1038-wi-willmott
Interested?
Contact us for more information
Adrian Trott
Salesperson
2400 Dundas St W Unit 6 #513
Mississauga, Ontario L5K 2R8
Steve Bruman
Salesperson
2400 Dundas St W Unit 6 #513
Mississauga, Ontario L5K 2R8
Ariel Kormendy
Salesperson
2400 Dundas St W Unit 6 #513
Mississauga, Ontario L5K 2R8















