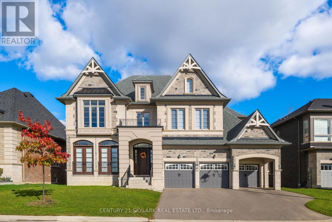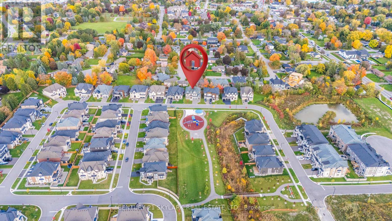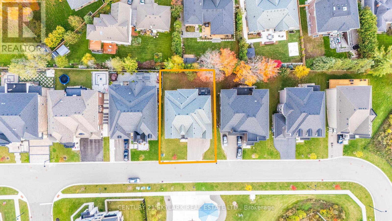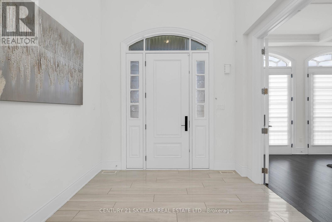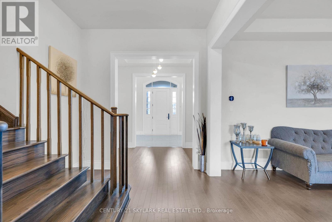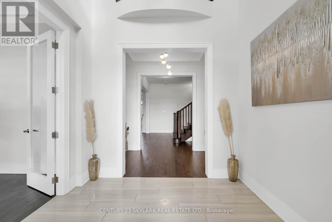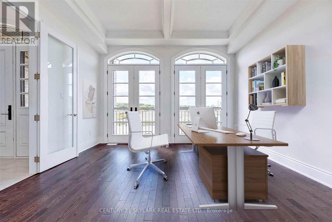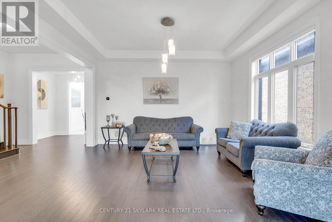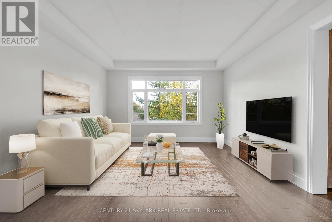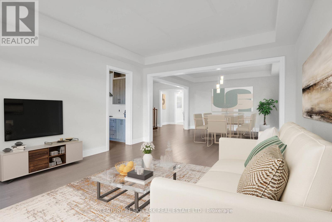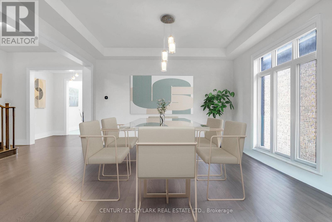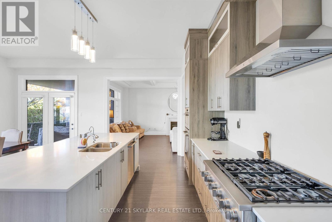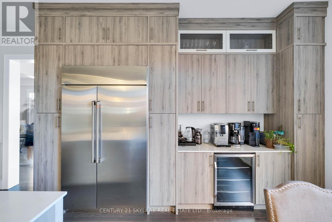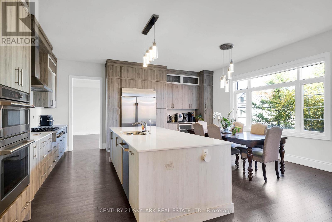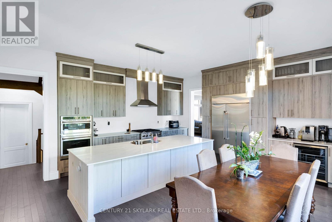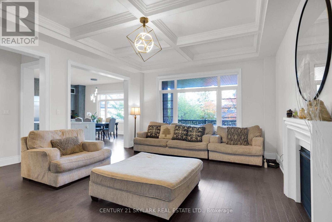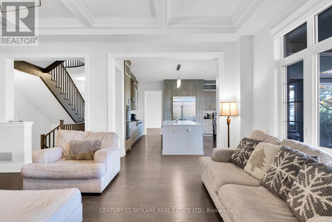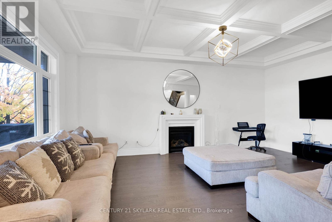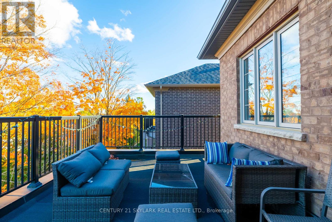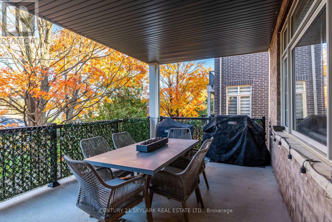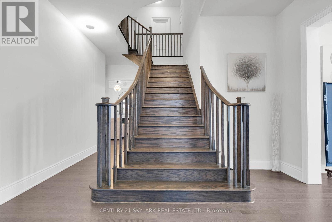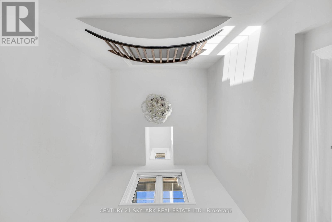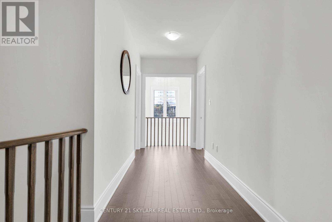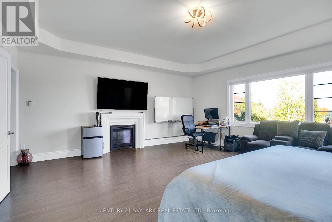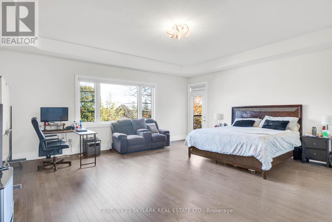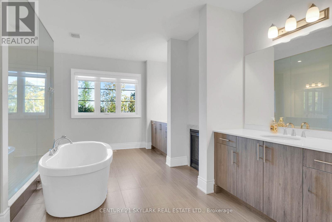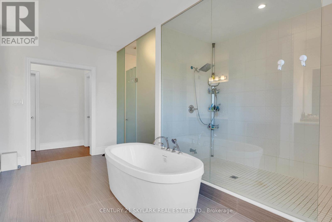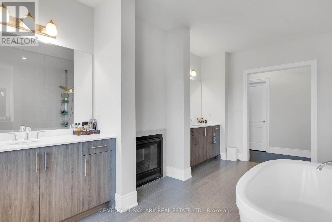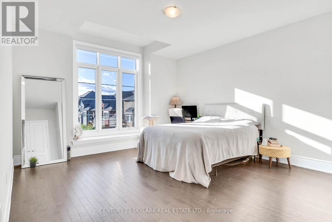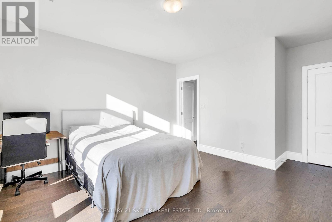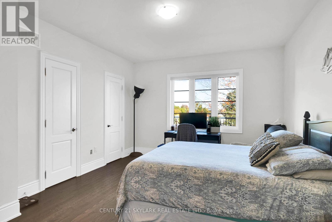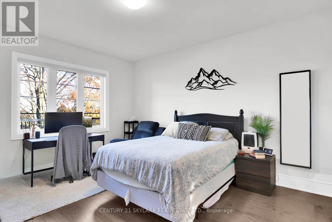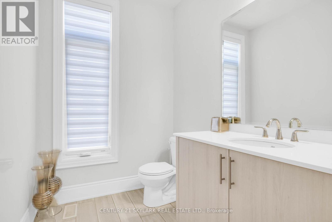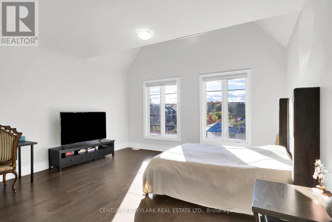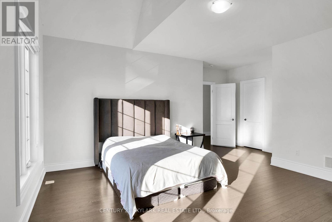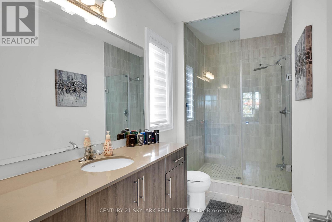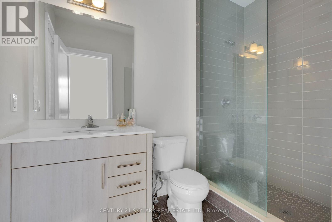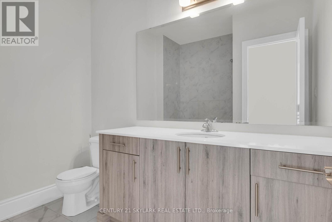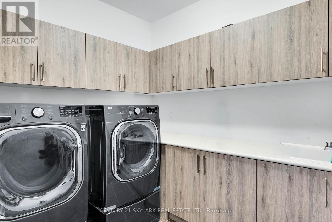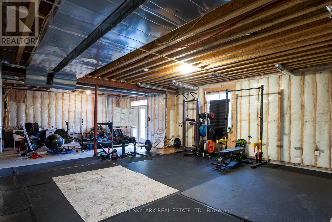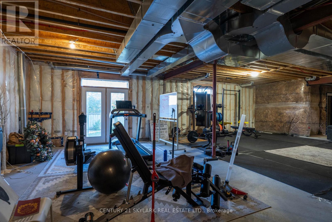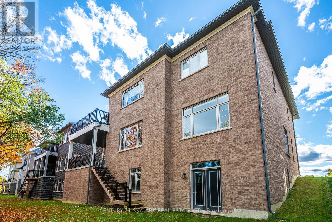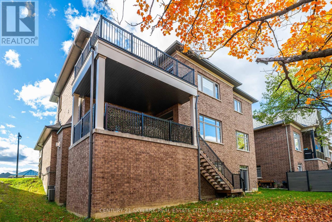84 Stokes Drive King, Ontario L7B 0P8
$2,198,000
Get ready to fall in love with this absolute dream property in Nobleton. Imagine stepping into a breathtaking 5,100+ sq ft, 3 car garage and two balconies house. We're talking a knockout kitchen with floor-to-ceiling cabinetry, a massive island that's perfect for entertaining, and gorgeous Caesarstone countertops. The living spaces are pure magic - coffered ceilings in the family room, dining room, and den that add instant elegance. TWO gas fireplaces. One in the great room and another in the primary bedroom - talk about cozy vibes! With 4 bedrooms, 5 bathrooms, and hardwood floors throughout, this isn't just a house - it's a lifestyle statement. The covered loggia leading from the kitchen is basically an invitation to host the most incredible gatherings. (id:61852)
Property Details
| MLS® Number | N12477500 |
| Property Type | Single Family |
| Community Name | Nobleton |
| EquipmentType | Water Heater - Electric, Water Heater |
| Features | Carpet Free |
| ParkingSpaceTotal | 6 |
| RentalEquipmentType | Water Heater - Electric, Water Heater |
Building
| BathroomTotal | 5 |
| BedroomsAboveGround | 4 |
| BedroomsTotal | 4 |
| Age | New Building |
| Amenities | Fireplace(s) |
| Appliances | Oven - Built-in, Garage Door Opener Remote(s), Dishwasher, Dryer, Garage Door Opener, Microwave, Oven, Range, Stove, Washer, Window Coverings, Refrigerator |
| BasementFeatures | Walk Out |
| BasementType | Full |
| ConstructionStyleAttachment | Detached |
| CoolingType | Central Air Conditioning |
| ExteriorFinish | Brick |
| FireplacePresent | Yes |
| FireplaceTotal | 2 |
| FlooringType | Hardwood |
| FoundationType | Concrete |
| HalfBathTotal | 1 |
| HeatingFuel | Natural Gas |
| HeatingType | Forced Air |
| StoriesTotal | 2 |
| SizeInterior | 5000 - 100000 Sqft |
| Type | House |
| UtilityWater | Municipal Water |
Parking
| Attached Garage | |
| Garage |
Land
| Acreage | No |
| Sewer | Sanitary Sewer |
| SizeDepth | 107 Ft ,4 In |
| SizeFrontage | 69 Ft ,10 In |
| SizeIrregular | 69.9 X 107.4 Ft |
| SizeTotalText | 69.9 X 107.4 Ft |
Rooms
| Level | Type | Length | Width | Dimensions |
|---|---|---|---|---|
| Main Level | Kitchen | 6.27 m | 3.03 m | 6.27 m x 3.03 m |
| Main Level | Dining Room | 5.48 m | 4.56 m | 5.48 m x 4.56 m |
| Main Level | Living Room | 4.56 m | 4.25 m | 4.56 m x 4.25 m |
| Upper Level | Primary Bedroom | 6.28 m | 5.78 m | 6.28 m x 5.78 m |
| Upper Level | Bedroom 2 | 4.56 m | 3.95 m | 4.56 m x 3.95 m |
| Upper Level | Bedroom 3 | 5.66 m | 4.07 m | 5.66 m x 4.07 m |
| Upper Level | Bedroom 4 | 4.56 m | 4.25 m | 4.56 m x 4.25 m |
https://www.realtor.ca/real-estate/29022652/84-stokes-drive-king-nobleton-nobleton
Interested?
Contact us for more information
Farhan Malik
Broker
1087 Meyerside Dr #16
Mississauga, Ontario L5T 1M5
