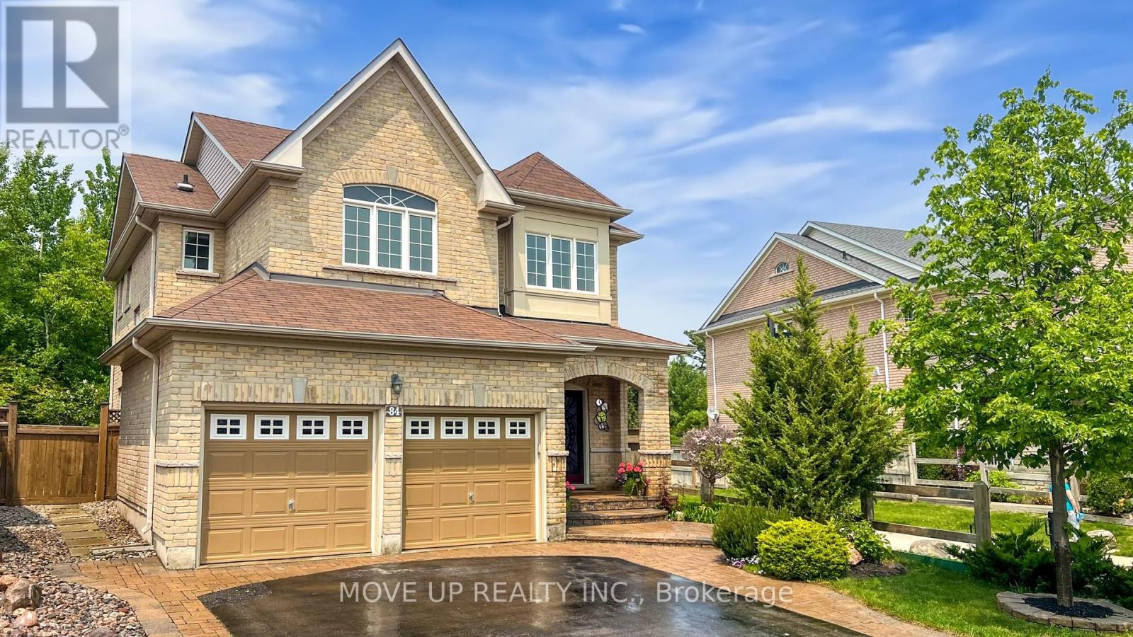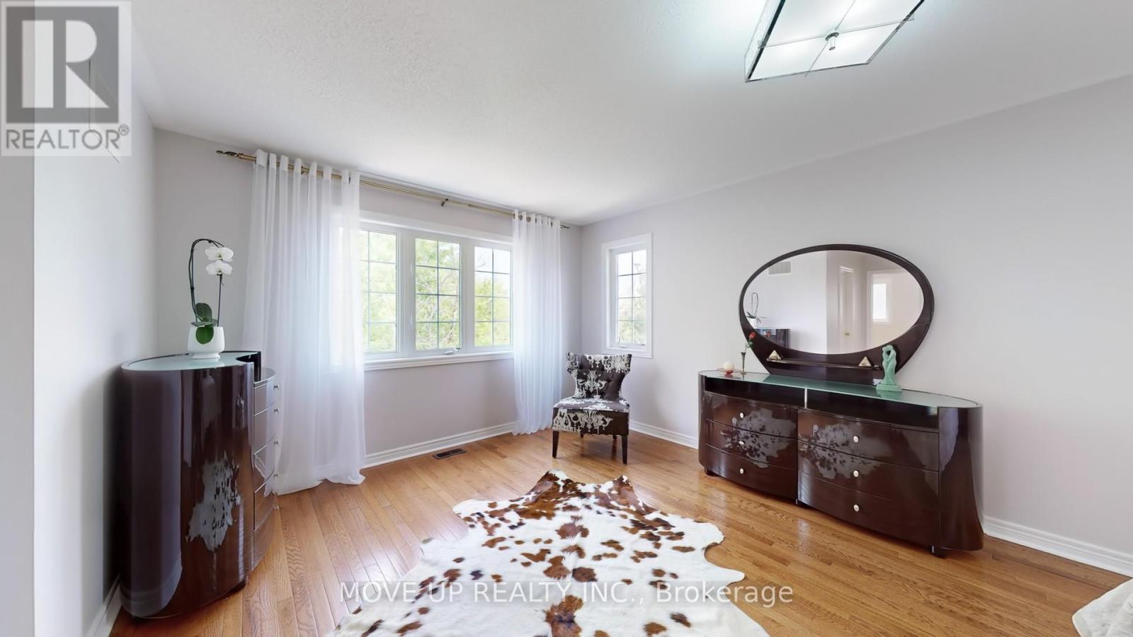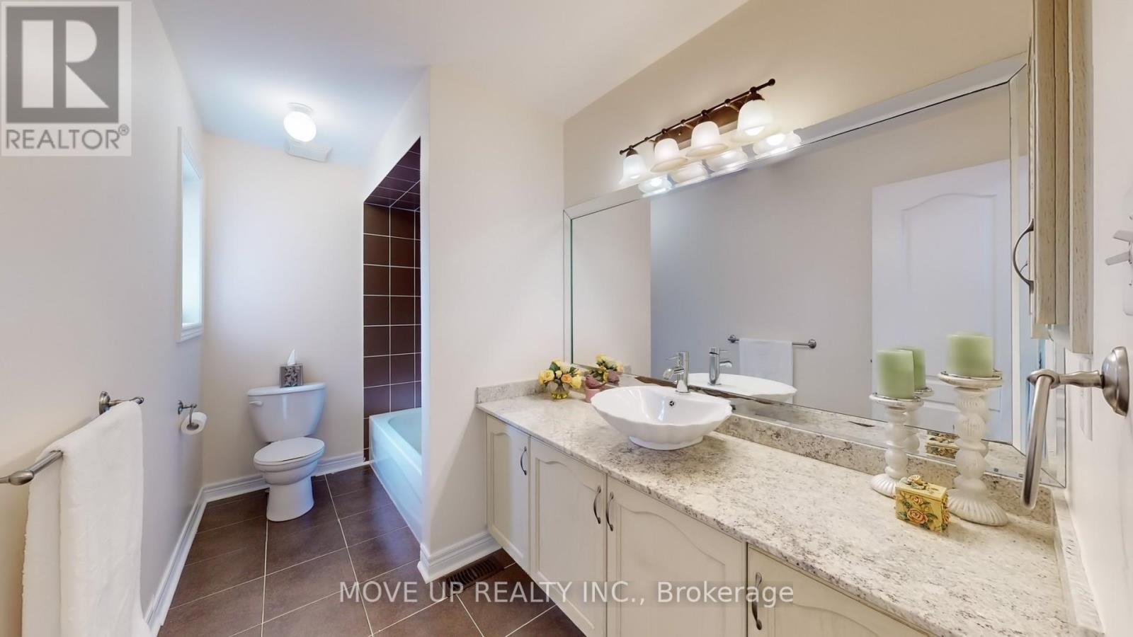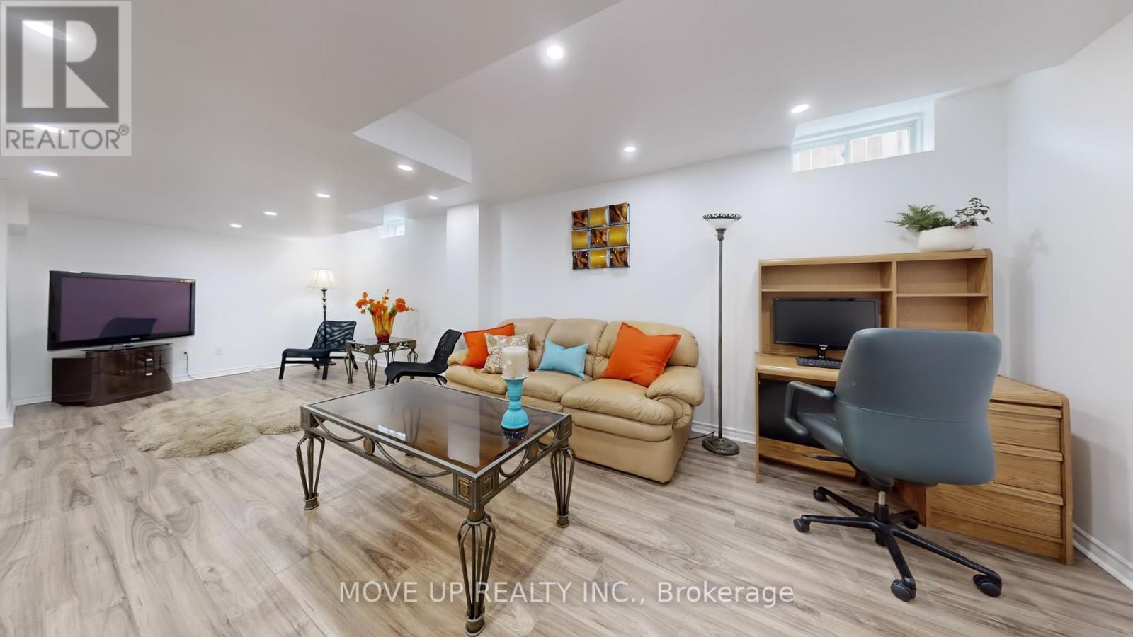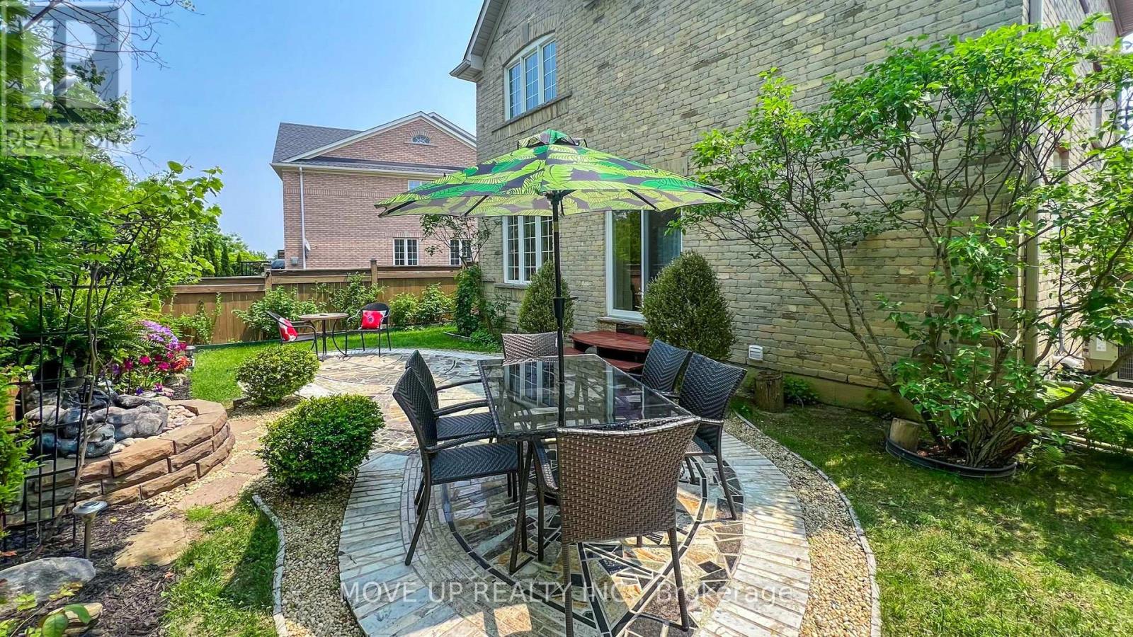84 Santa Amato Crescent Vaughan, Ontario L4J 0E9
$1,739,000
Rarely available ravine lot. Enjoy a sophisticated & luxurious residence nestled on a quiet crescent in a family-friendly Thornhill Woods neighborhood. Immaculate home with 3 bedrooms & double car garage. This home boasts an array of modern finishes & beautiful open concept layout. Spacious grand chef's kitchen with high-end appliances, quartz countertops, large centre island with bar, and breakfast area flows seamlessly into the cozy family room with elegant gas fireplace. The inviting dining room is great for entertaining and family gatherings. The spacious primary bedroom offers a serene escape, featuring a large walk-in closet and a spa-inspired ensuite bathroom. Gleaming hardwood floors throughout, upgraded light fixtures, portlights, 9ft main floor, double door entry, convenient direct garage access. Enjoy sunrise mornings and alfresco dining in a beautiful backyard with a cozy patio overlooking the ravine. The finished basement has an open concept great room, a 3-piece bathroom, and plenty of storage space. Perfect home in a sought-after Patterson neighborhood. Steps to schools, shopping, public transit, community centre, playgrounds, and parks. Minutes to the GO station, short drive to the subway. (id:61852)
Property Details
| MLS® Number | N12198540 |
| Property Type | Single Family |
| Community Name | Patterson |
| Features | Wooded Area, Ravine, Carpet Free |
| ParkingSpaceTotal | 5 |
Building
| BathroomTotal | 4 |
| BedroomsAboveGround | 3 |
| BedroomsTotal | 3 |
| Appliances | Dishwasher, Dryer, Stove, Washer, Refrigerator |
| BasementDevelopment | Finished |
| BasementType | Full (finished) |
| ConstructionStyleAttachment | Detached |
| CoolingType | Central Air Conditioning |
| ExteriorFinish | Brick |
| FireplacePresent | Yes |
| FireplaceTotal | 1 |
| FlooringType | Hardwood, Laminate |
| FoundationType | Concrete |
| HalfBathTotal | 1 |
| HeatingFuel | Natural Gas |
| HeatingType | Forced Air |
| StoriesTotal | 2 |
| SizeInterior | 2000 - 2500 Sqft |
| Type | House |
| UtilityWater | Municipal Water |
Parking
| Garage |
Land
| Acreage | No |
| Sewer | Sanitary Sewer |
| SizeDepth | 86 Ft ,7 In |
| SizeFrontage | 36 Ft ,6 In |
| SizeIrregular | 36.5 X 86.6 Ft ; Pie Shape Lot |
| SizeTotalText | 36.5 X 86.6 Ft ; Pie Shape Lot |
Rooms
| Level | Type | Length | Width | Dimensions |
|---|---|---|---|---|
| Second Level | Primary Bedroom | 6.12 m | 5.77 m | 6.12 m x 5.77 m |
| Second Level | Bedroom 2 | 4.95 m | 3.25 m | 4.95 m x 3.25 m |
| Second Level | Bedroom 3 | 3.78 m | 3.05 m | 3.78 m x 3.05 m |
| Basement | Great Room | 5.6 m | 7.8 m | 5.6 m x 7.8 m |
| Main Level | Family Room | 4.58 m | 3.36 m | 4.58 m x 3.36 m |
| Main Level | Dining Room | 3.98 m | 3.08 m | 3.98 m x 3.08 m |
| Main Level | Kitchen | 4.88 m | 3.66 m | 4.88 m x 3.66 m |
| Main Level | Eating Area | 4.88 m | 3.66 m | 4.88 m x 3.66 m |
https://www.realtor.ca/real-estate/28421477/84-santa-amato-crescent-vaughan-patterson-patterson
Interested?
Contact us for more information
Tatiana Knout
Salesperson
79 George Kirby St.
Vaughan, Ontario L6A 5B5
