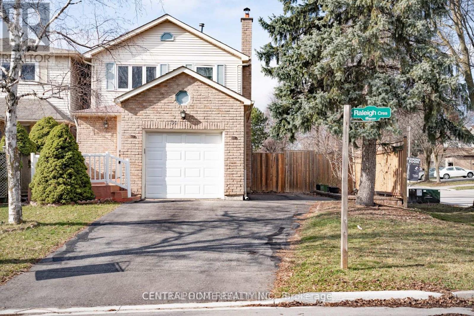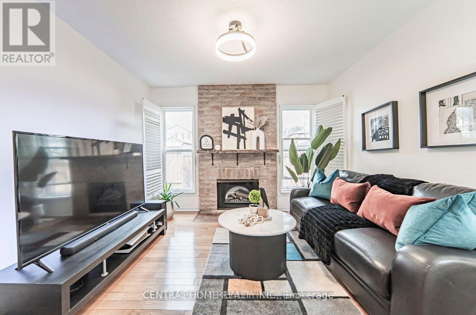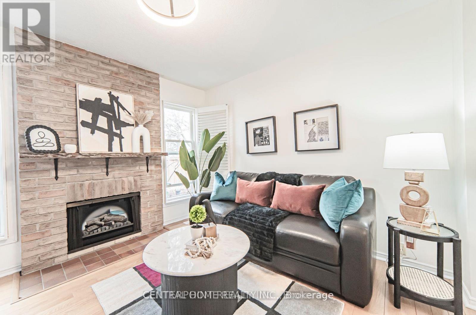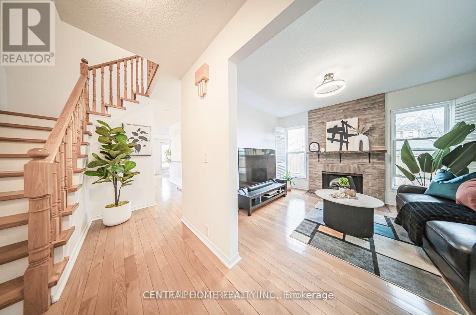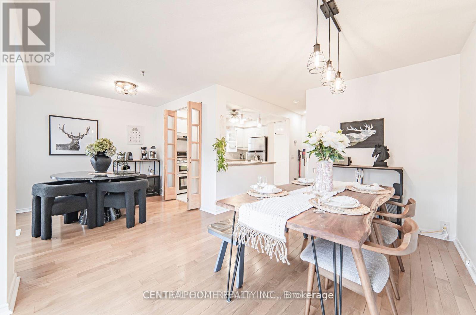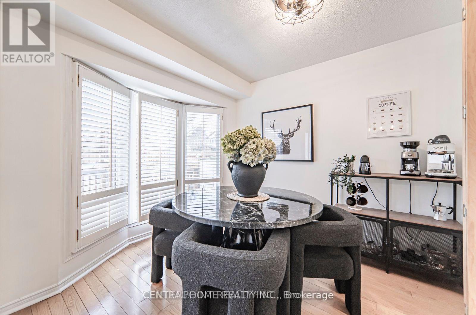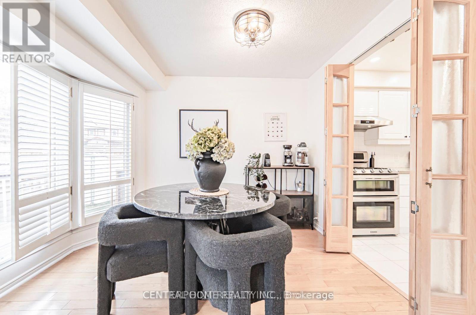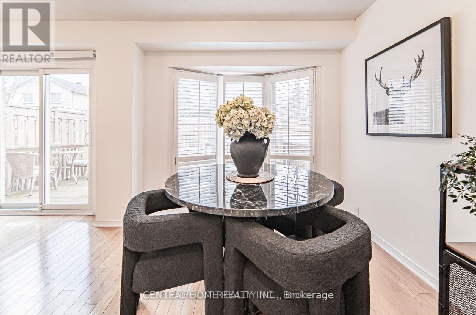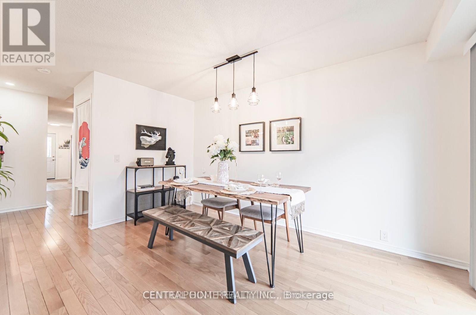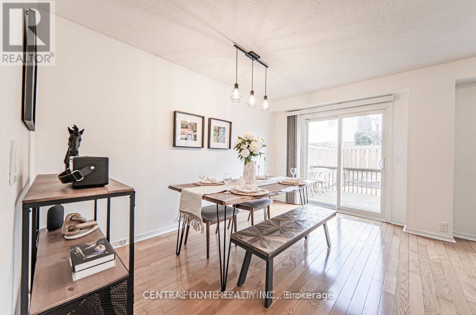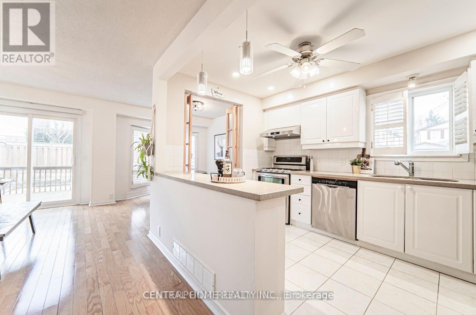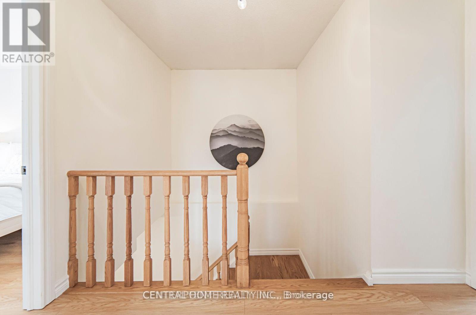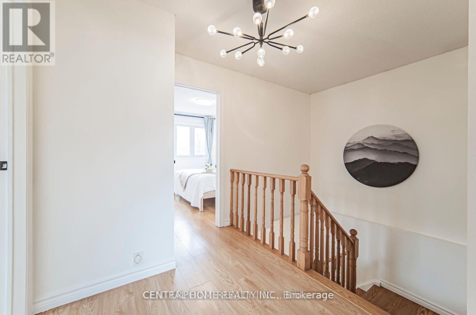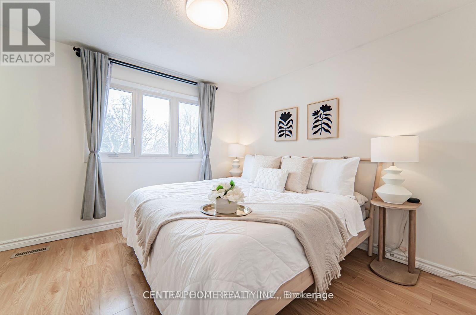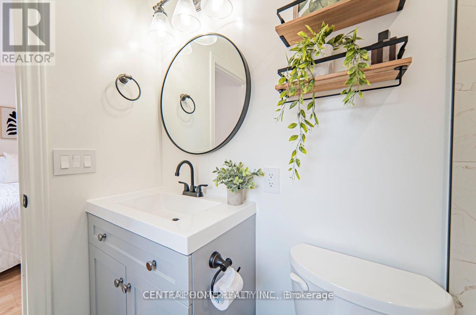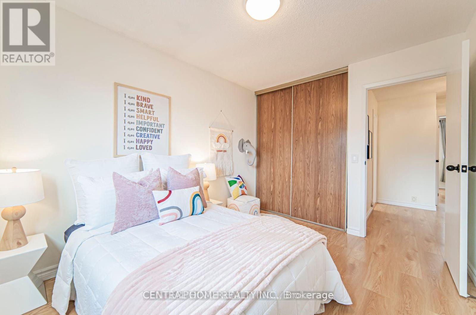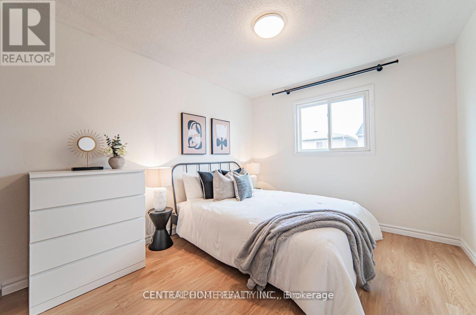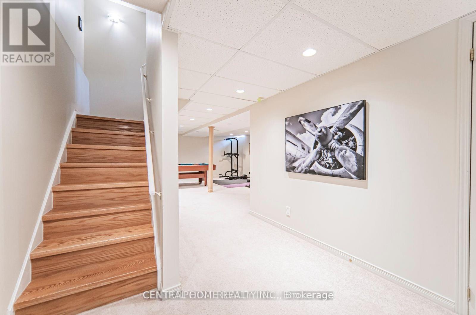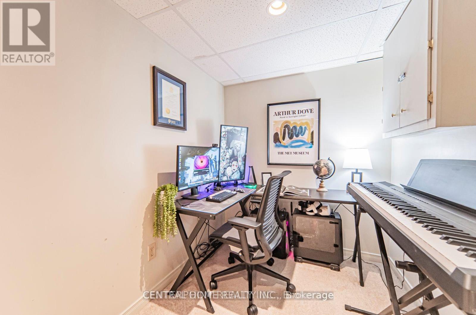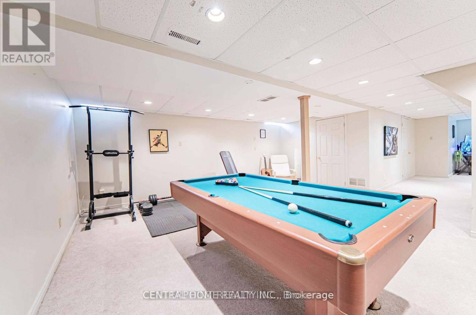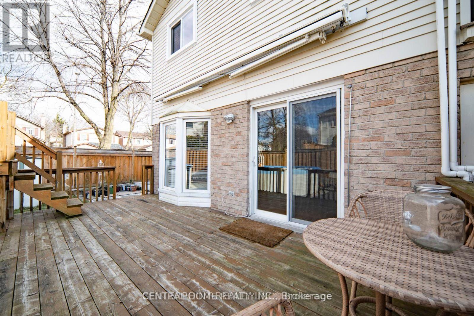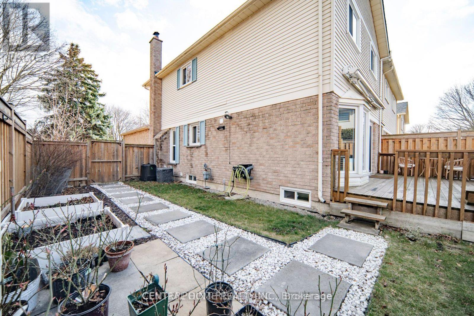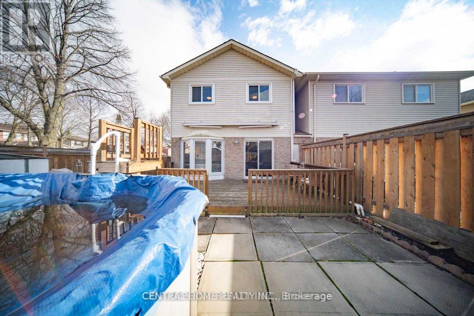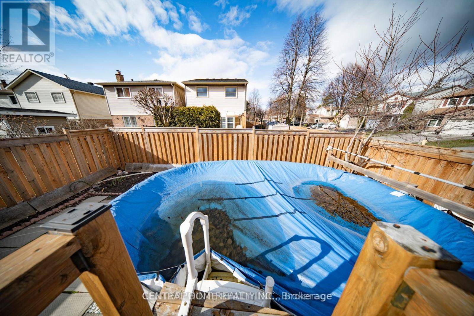84 Raleigh Crescent Markham, Ontario L3R 4W5
$3,400 Monthly
Prime location just steps from Markville Mall, the community centre, supermarkets and more. Quick access to GO Transit and within the boundaries of highly regarded Markville Secondary School and Central Park Public School. This bright corner-lot home offers numerous updates, including a newly renovated primary ensuite and walk-in closet (2022), a newer furnace (2021), and upgraded wood flooring on the second level (2021). Windows and the front door have been replaced, and the property features a recently installed fence and added attic insulation. Direct garage access and an extra-long driveway with space for three cars and no sidewalk. Please note: photos are from a previous listing and the home is currently unfurnished. ** This is a linked property.** (id:61852)
Property Details
| MLS® Number | N12565184 |
| Property Type | Single Family |
| Neigbourhood | Unionville |
| Community Name | Markville |
| EquipmentType | Water Heater |
| ParkingSpaceTotal | 4 |
| RentalEquipmentType | Water Heater |
Building
| BathroomTotal | 3 |
| BedroomsAboveGround | 3 |
| BedroomsTotal | 3 |
| Appliances | Dishwasher, Dryer, Gas Stove(s), Washer, Refrigerator |
| BasementDevelopment | Finished |
| BasementType | N/a (finished) |
| ConstructionStyleAttachment | Detached |
| CoolingType | Central Air Conditioning |
| ExteriorFinish | Aluminum Siding, Brick |
| FireplacePresent | Yes |
| FlooringType | Hardwood, Laminate, Carpeted |
| HalfBathTotal | 1 |
| HeatingFuel | Natural Gas |
| HeatingType | Forced Air |
| StoriesTotal | 2 |
| SizeInterior | 1100 - 1500 Sqft |
| Type | House |
| UtilityWater | Municipal Water |
Parking
| Attached Garage | |
| Garage |
Land
| Acreage | No |
| Sewer | Sanitary Sewer |
Rooms
| Level | Type | Length | Width | Dimensions |
|---|---|---|---|---|
| Second Level | Primary Bedroom | 4.32 m | 3.25 m | 4.32 m x 3.25 m |
| Second Level | Bedroom 2 | 3.56 m | 3.02 m | 3.56 m x 3.02 m |
| Second Level | Bedroom 3 | 3.61 m | 2.74 m | 3.61 m x 2.74 m |
| Lower Level | Recreational, Games Room | 5.46 m | 5.36 m | 5.46 m x 5.36 m |
| Lower Level | Office | 1.88 m | 1.62 m | 1.88 m x 1.62 m |
| Main Level | Kitchen | 3.63 m | 2.46 m | 3.63 m x 2.46 m |
| Main Level | Dining Room | 2.69 m | 2.62 m | 2.69 m x 2.62 m |
| Main Level | Living Room | 4.17 m | 3.02 m | 4.17 m x 3.02 m |
| Main Level | Family Room | 3.39 m | 3.3 m | 3.39 m x 3.3 m |
https://www.realtor.ca/real-estate/29125058/84-raleigh-crescent-markham-markville-markville
Interested?
Contact us for more information
Linda Lin
Salesperson
30 Fulton Way Unit 8 Ste 100
Richmond Hill, Ontario L4B 1E6
