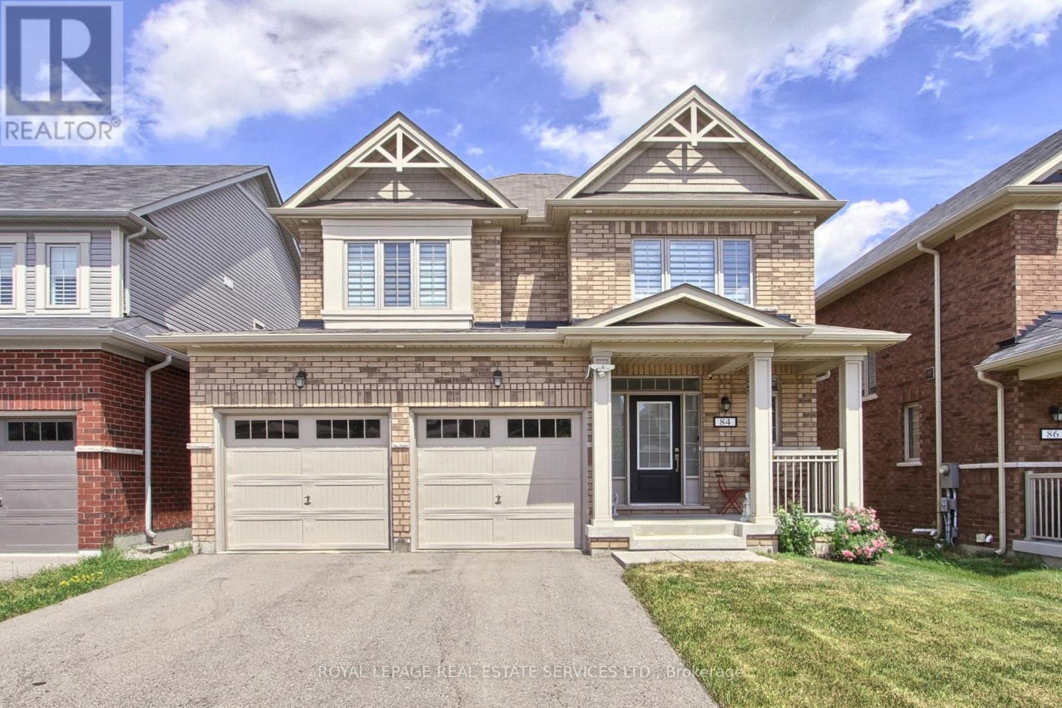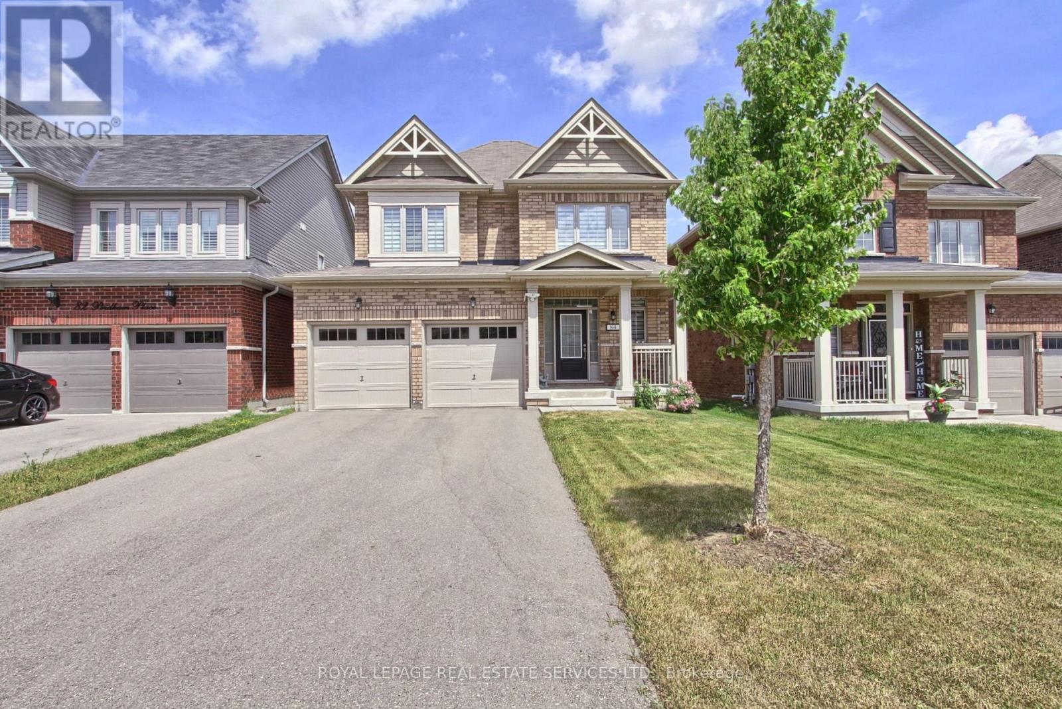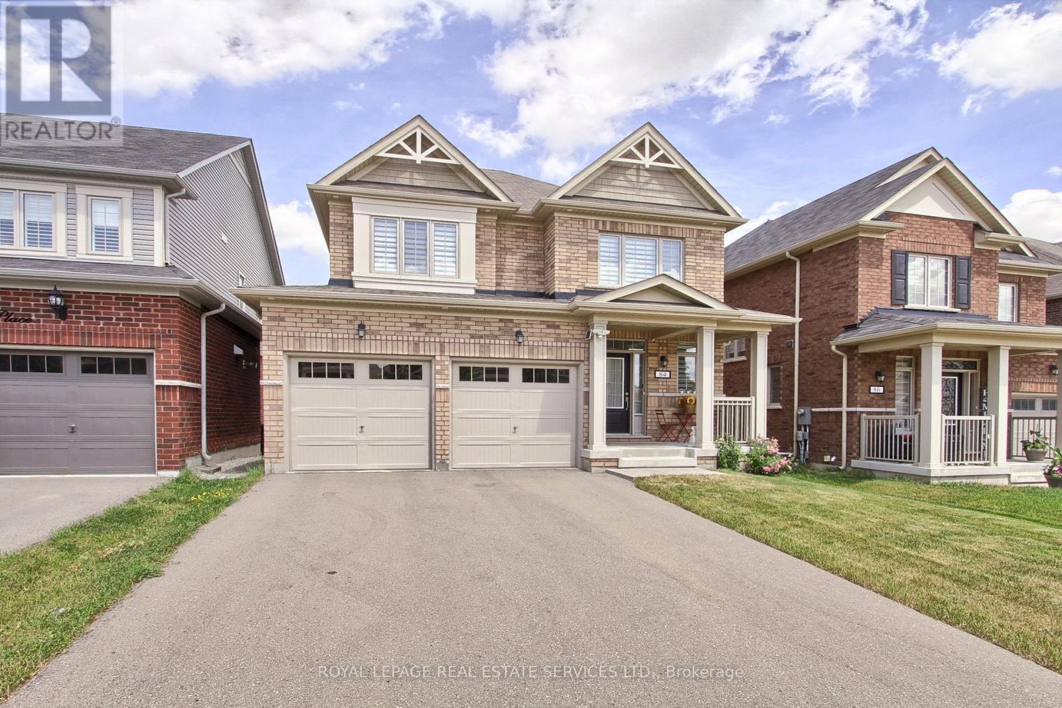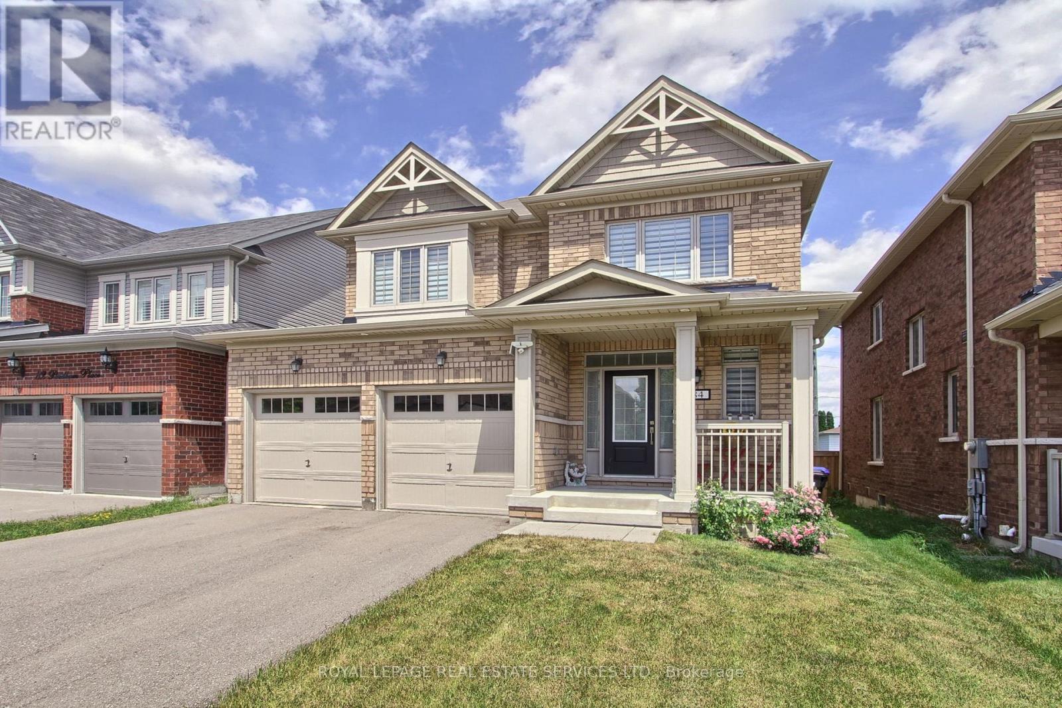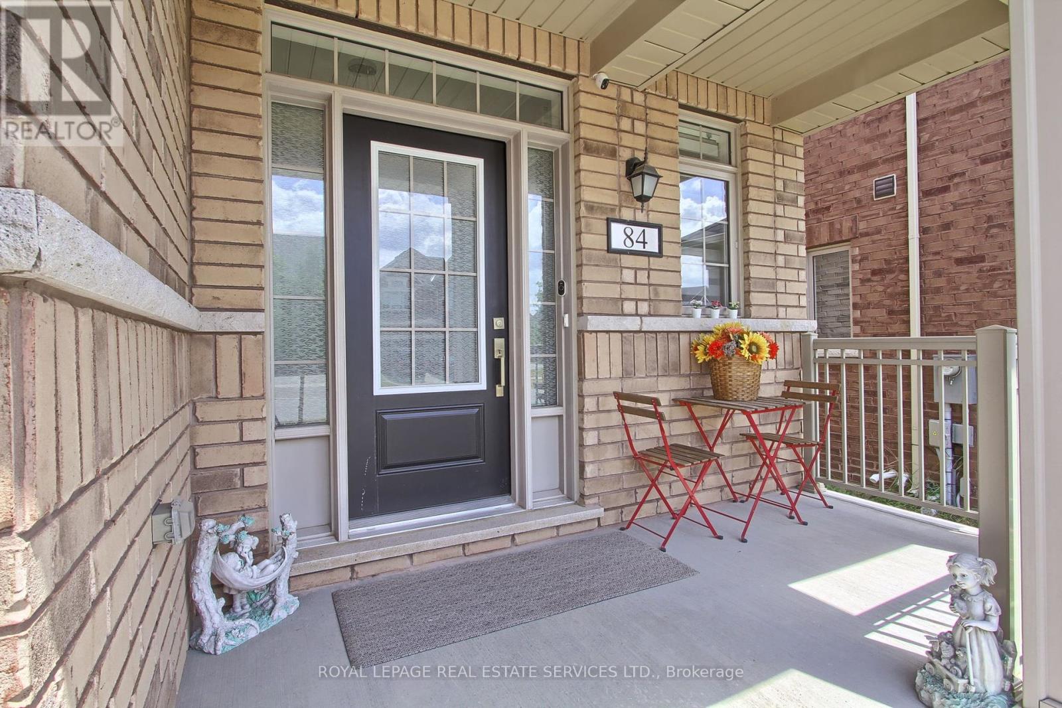84 Pridham Place New Tecumseth, Ontario L0G 1W0
$1,258,000
Welcome to 84 Pridham Place! This Beautiful Home Boasts Brightness & Functional Design Throughout. Located In Prime Location Of Tottenham In Quiet & Peaceful Neighbourhood. Immacutely Maintained 4-Bedroom & 3-Bath. Master Bedroom Features Pristine 4-Piece Bath & 2 Large Walk-In Closets. Open Concept Dining & Living Room W/ Fireplace. Kitchen Features Quartz-Countertop & High-End Stainless Steel Appliances W/ Walkout to Large Backyard. 9 Ft Ceilings W/ Potlights Throughout Main. High-End Washer & Dryer Conveniently Located On 2nd Floor. Central Water Filtration System. Double Garage W/ EV Car Charger. Conveniently Located Near Tottenham's Conservation Area Perfect For Nature Enthusiasts. Walking Distance To Shopping, Restaurants & More! (id:61852)
Property Details
| MLS® Number | N12246292 |
| Property Type | Single Family |
| Community Name | Tottenham |
| ParkingSpaceTotal | 4 |
Building
| BathroomTotal | 3 |
| BedroomsAboveGround | 4 |
| BedroomsTotal | 4 |
| Age | 0 To 5 Years |
| Amenities | Fireplace(s) |
| Appliances | Dryer, Stove, Washer, Water Treatment, Refrigerator |
| BasementDevelopment | Unfinished |
| BasementType | Full (unfinished) |
| ConstructionStyleAttachment | Detached |
| CoolingType | Central Air Conditioning |
| ExteriorFinish | Brick |
| FireplacePresent | Yes |
| FireplaceTotal | 1 |
| FlooringType | Vinyl, Tile |
| FoundationType | Concrete |
| HalfBathTotal | 1 |
| HeatingFuel | Natural Gas |
| HeatingType | Forced Air |
| StoriesTotal | 2 |
| SizeInterior | 2000 - 2500 Sqft |
| Type | House |
| UtilityWater | Municipal Water |
Parking
| Attached Garage | |
| Garage |
Land
| Acreage | No |
| Sewer | Sanitary Sewer |
| SizeDepth | 124 Ft ,3 In |
| SizeFrontage | 38 Ft ,1 In |
| SizeIrregular | 38.1 X 124.3 Ft |
| SizeTotalText | 38.1 X 124.3 Ft |
| ZoningDescription | Uri-33-h12 |
Rooms
| Level | Type | Length | Width | Dimensions |
|---|---|---|---|---|
| Second Level | Primary Bedroom | 4.45 m | 3.05 m | 4.45 m x 3.05 m |
| Second Level | Bedroom 2 | 2.92 m | 2.54 m | 2.92 m x 2.54 m |
| Second Level | Bedroom 3 | 2.8 m | 3.18 m | 2.8 m x 3.18 m |
| Second Level | Bedroom 4 | 2.92 m | 2.54 m | 2.92 m x 2.54 m |
| Ground Level | Dining Room | 3.05 m | 3.43 m | 3.05 m x 3.43 m |
| Ground Level | Living Room | 3.6 m | 3.3 m | 3.6 m x 3.3 m |
| Ground Level | Kitchen | 3.71 m | 2.3 m | 3.71 m x 2.3 m |
| Ground Level | Eating Area | 3.21 m | 2.54 m | 3.21 m x 2.54 m |
Utilities
| Electricity | Installed |
| Sewer | Installed |
https://www.realtor.ca/real-estate/28523152/84-pridham-place-new-tecumseth-tottenham-tottenham
Interested?
Contact us for more information
Celil Jay Ozturk
Broker
2320 Bloor Street West
Toronto, Ontario M6S 1P2
