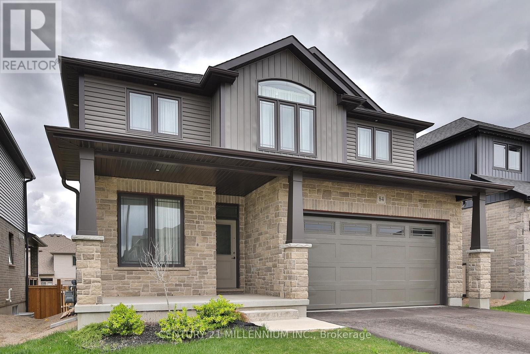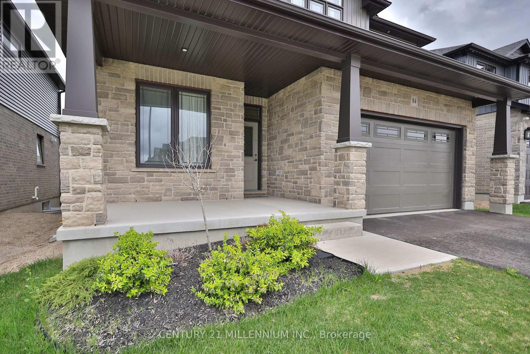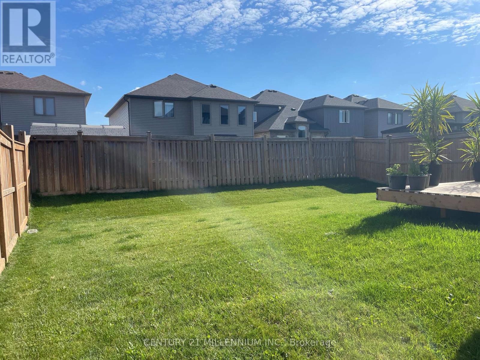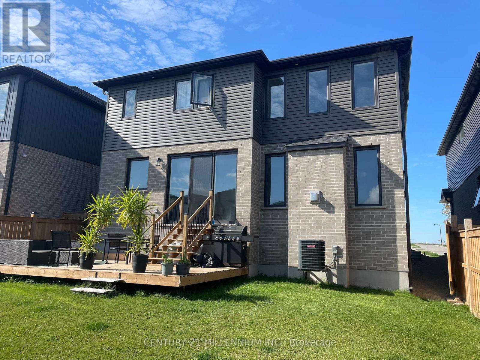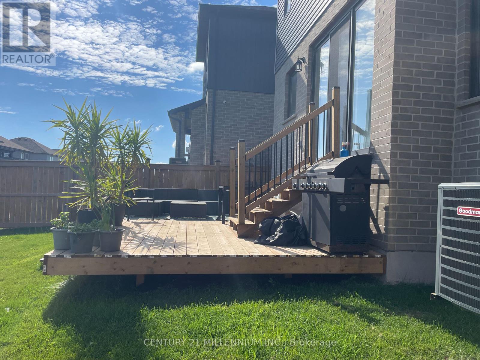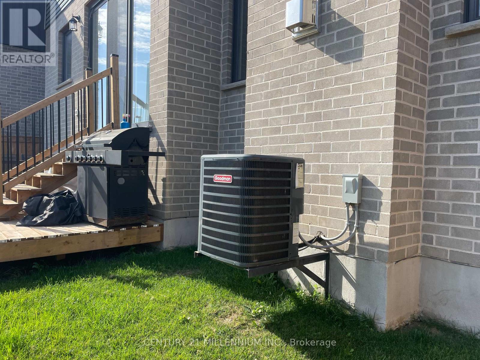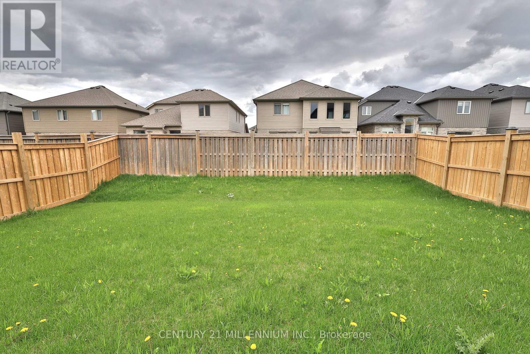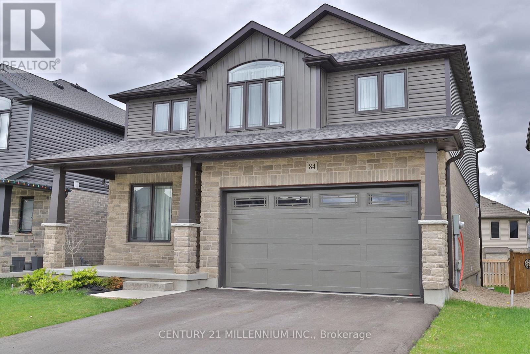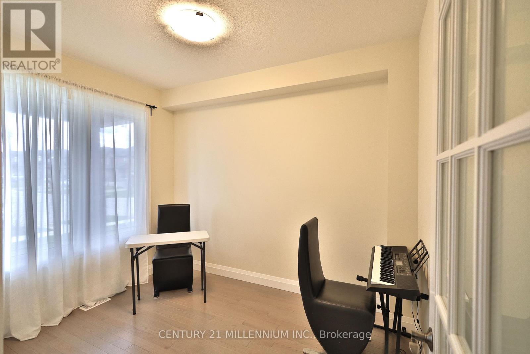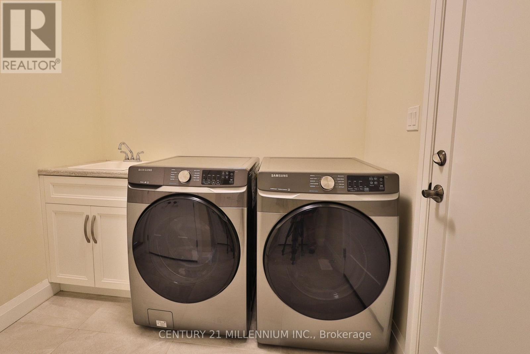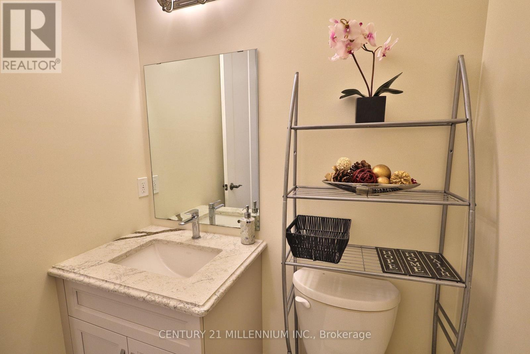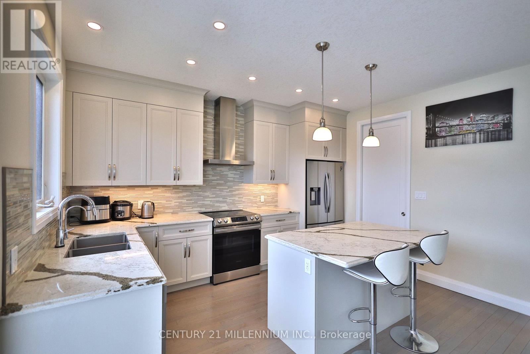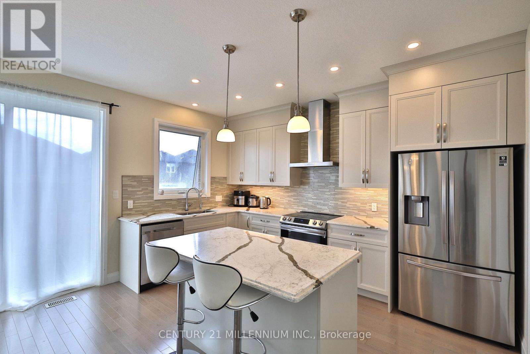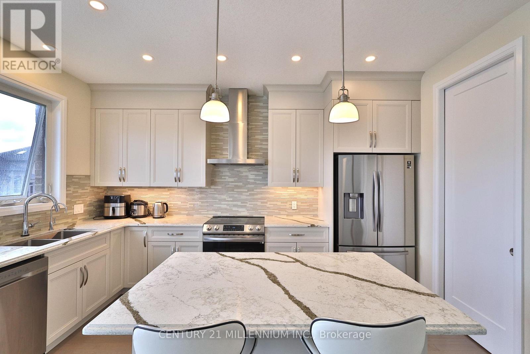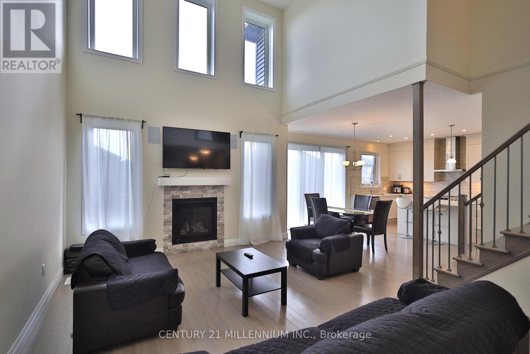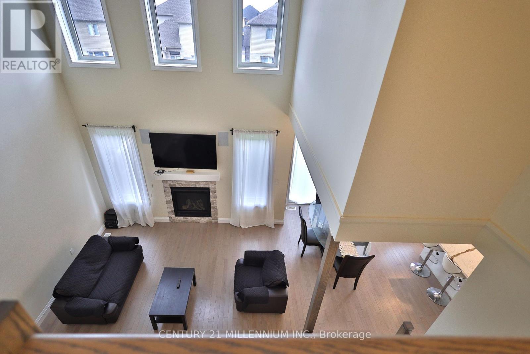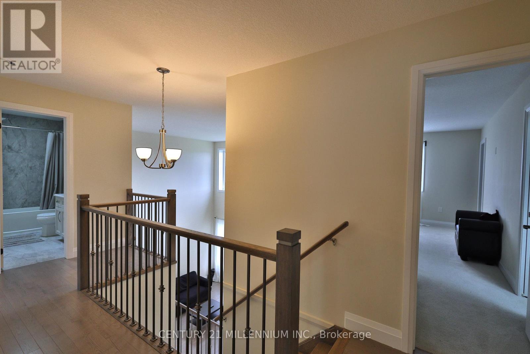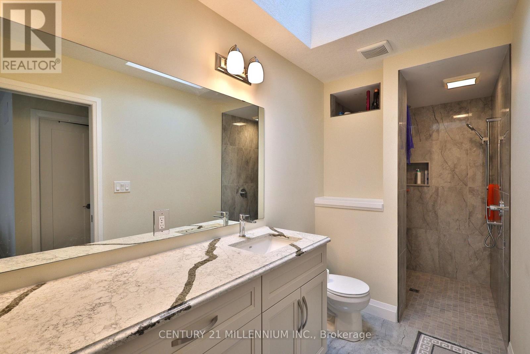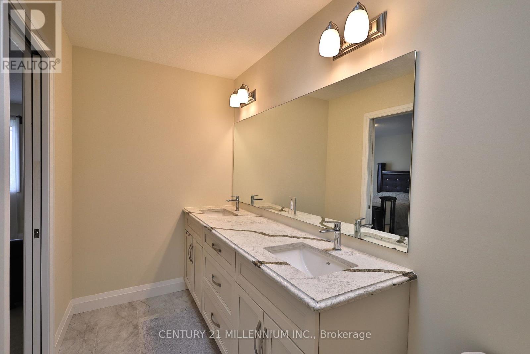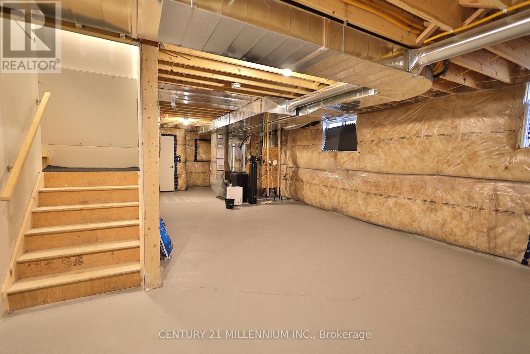84 Melody Lane East Luther Grand Valley, Ontario L9W 7S8
$3,200 Monthly
Spacious Grand Valley 3 year new "Thomasfield Home". Located on a quiet residential street within walking distance to park & downtown. This 2045 square foot home offers 4 spacious bedrooms & 3 washrooms, 9' ceilings and a stylish modern open concept Kitchen/dining/living area with a gas fireplace and east facing windows. Walkout to deck & fenced yard. Quartz counters in all bathrooms. 4 pc en-suite with a walk-in shower. Main floor laundry room with access to a 2 car built-in garage (has garage door opener/remote). Enjoy summer evenings on the west facing front covered porch. Walk to the local children park. Grand Valley is equipped including a school, arena, library, parks, trails and a lovely downtown with great dining, pharmacy, grocery store, dentist and coffee shops!! It is a wonderful place to live and only 50 minutes to the GTA commute. (id:61852)
Property Details
| MLS® Number | X12448294 |
| Property Type | Single Family |
| Community Name | Rural East Luther Grand Valley |
| AmenitiesNearBy | Park, Schools |
| CommunityFeatures | Community Centre |
| Features | Level Lot, Level |
| ParkingSpaceTotal | 4 |
| Structure | Deck, Porch |
Building
| BathroomTotal | 3 |
| BedroomsAboveGround | 9 |
| BedroomsTotal | 9 |
| Age | 0 To 5 Years |
| Amenities | Fireplace(s) |
| Appliances | Water Heater, Water Softener, Dishwasher, Dryer, Garage Door Opener, Stove, Washer, Window Coverings, Refrigerator |
| BasementDevelopment | Unfinished |
| BasementType | Full (unfinished) |
| ConstructionStyleAttachment | Detached |
| CoolingType | Central Air Conditioning |
| ExteriorFinish | Brick, Vinyl Siding |
| FireplacePresent | Yes |
| FireplaceTotal | 1 |
| FlooringType | Hardwood, Ceramic, Carpeted |
| FoundationType | Poured Concrete |
| HalfBathTotal | 1 |
| HeatingFuel | Natural Gas |
| HeatingType | Forced Air |
| StoriesTotal | 2 |
| SizeInterior | 2000 - 2500 Sqft |
| Type | House |
| UtilityWater | Municipal Water |
Parking
| Garage |
Land
| Acreage | No |
| FenceType | Fenced Yard |
| LandAmenities | Park, Schools |
| Sewer | Sanitary Sewer |
| SizeDepth | 108 Ft |
| SizeFrontage | 42 Ft |
| SizeIrregular | 42 X 108 Ft |
| SizeTotalText | 42 X 108 Ft|under 1/2 Acre |
Rooms
| Level | Type | Length | Width | Dimensions |
|---|---|---|---|---|
| Second Level | Primary Bedroom | 3.95 m | 4.13 m | 3.95 m x 4.13 m |
| Second Level | Bedroom 2 | 3.52 m | 3.13 m | 3.52 m x 3.13 m |
| Second Level | Bedroom 3 | 4.13 m | 3.46 m | 4.13 m x 3.46 m |
| Second Level | Bedroom 4 | 3.22 m | 2.49 m | 3.22 m x 2.49 m |
| Main Level | Office | 3.34 m | 2.95 m | 3.34 m x 2.95 m |
| Main Level | Living Room | 6.08 m | 4.17 m | 6.08 m x 4.17 m |
| Main Level | Kitchen | 4.25 m | 2.99 m | 4.25 m x 2.99 m |
| Main Level | Laundry Room | 2.31 m | 2.03 m | 2.31 m x 2.03 m |
Interested?
Contact us for more information
Grace Franco-Lloyd
Broker
232 Broadway Avenue
Orangeville, Ontario L9W 1K5
