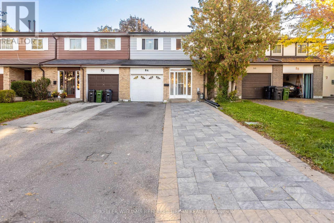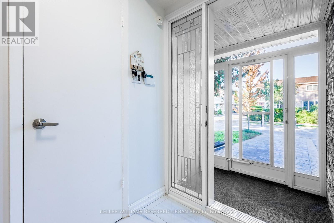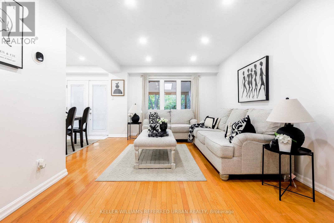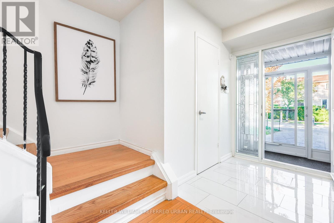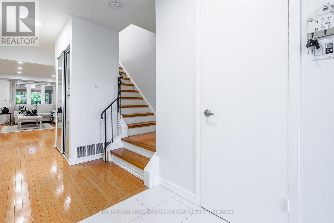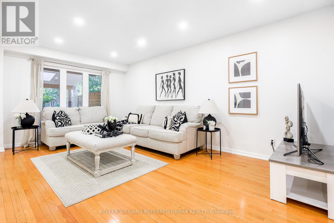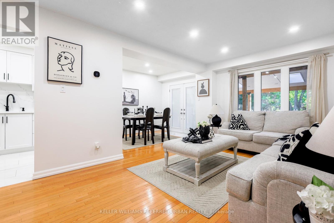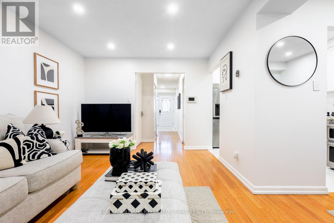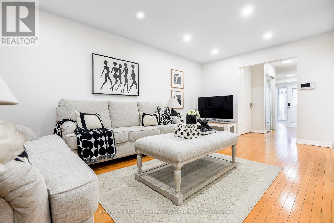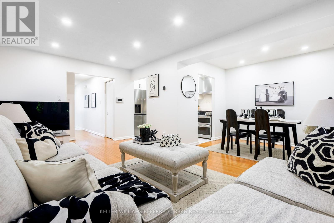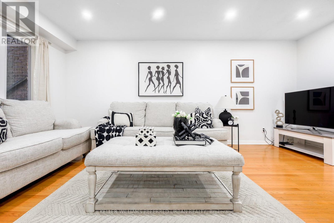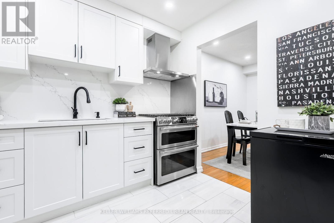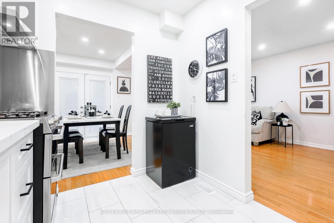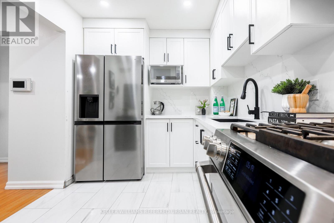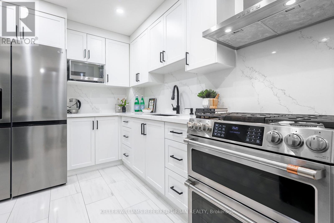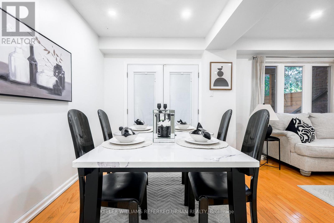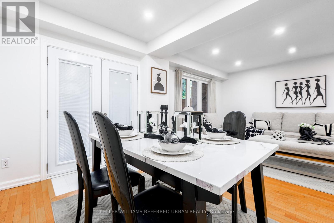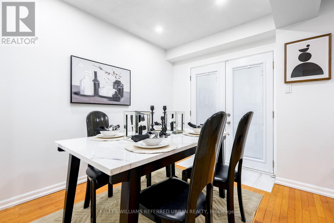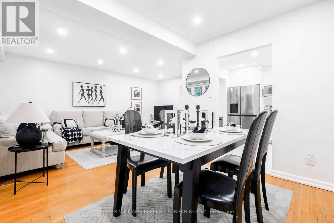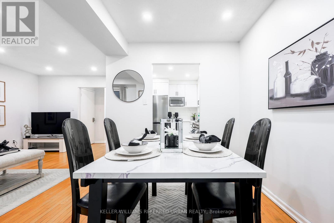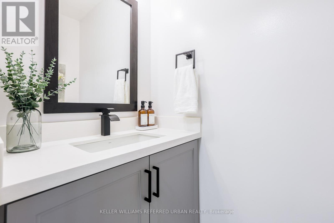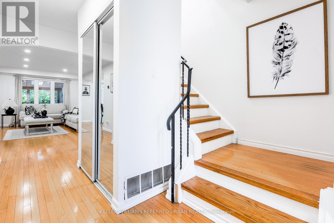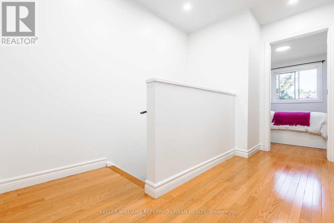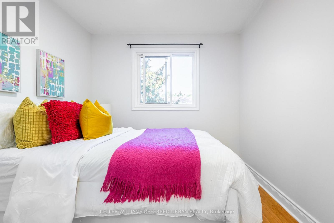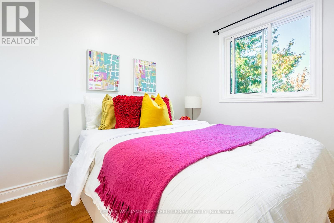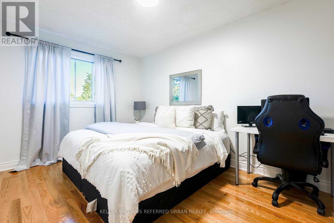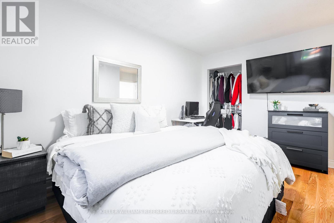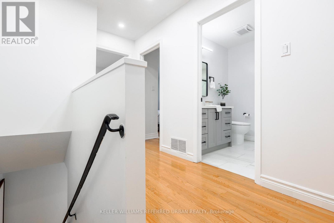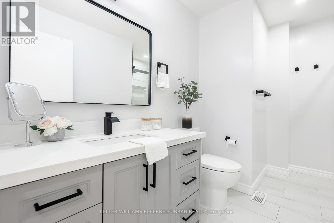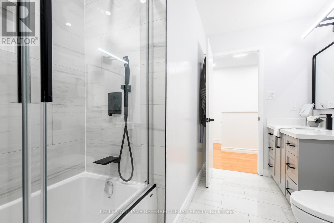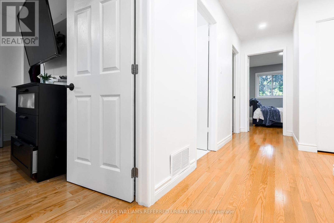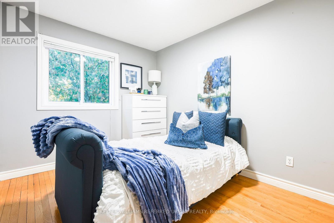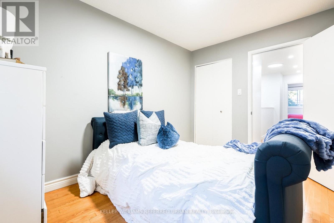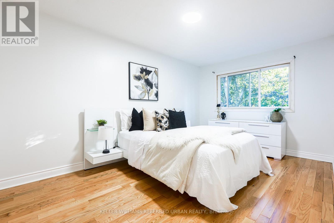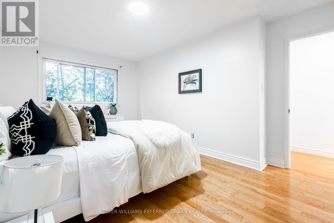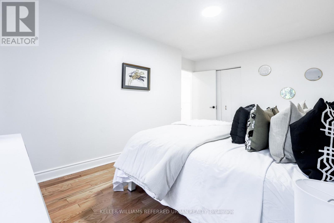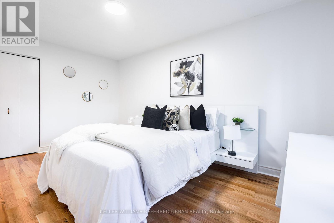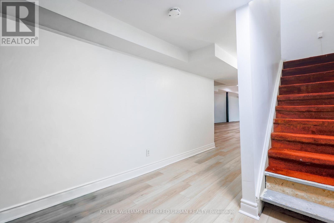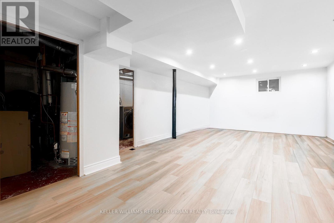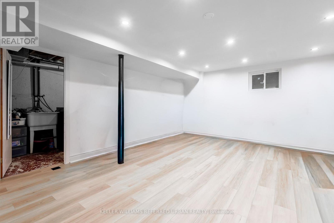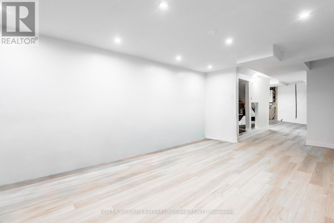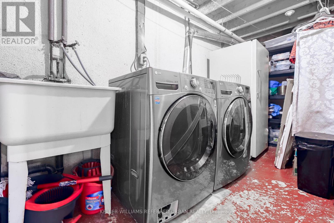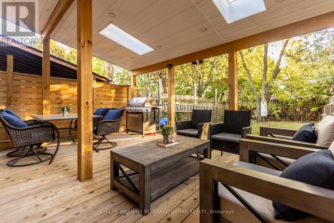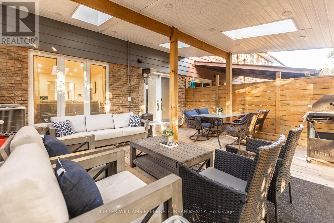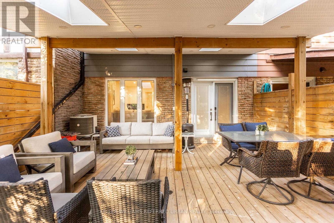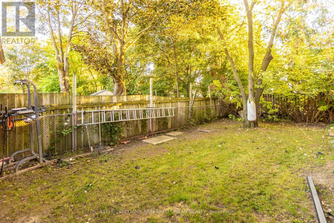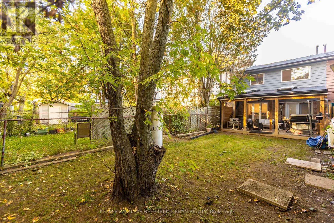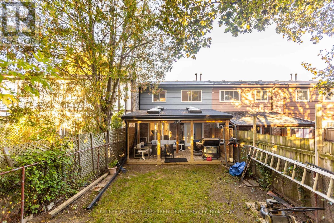84 Lowry Square Toronto, Ontario M1B 1N6
$749,000
PRICE DROP! PRICED TO SELL! Open The Door To This Bright & Spacious Well Maintained 4 Bedroom Home, Sitting In A Prime Location Offering Convenience & Easy Accessibility. This Home Is Truly One Of A Kind w/ Over $100,000 Worth Of Upgrades, Offering Close To 2000 Sq Ft Of Liveable Space! Renovations Include Kitchen Quartz Countertops, Quartz Backsplash, New Sink & Hardware, Gas Range, Overhead Range Hood & Porcelain Tiles. The Main Floor Offers Hardwood Floors, Potlights, Upgraded Powder Room & A Walkout To A Charming Backyard w/ Patio Roof Extension, Sun Windows, Potlights & Cedar Deck. Second Floor Boasts Hardwood Floors, Upgraded Lighting & Fully Renovated Bathroom w/ New Vanity, Mirror, Shower & Porcelain Tiles. The Finished Basement & Location Is The Cherry On Top! A Short Walk Away From The TTC Bus Stop, Minutes To Hwy 401 & A Plethora Of Local Businesses & Schools. Show w/ Confidence PreList Home Inspection Available. This Home & Location Cant Be Beat! Book Your Showing Today! (id:61852)
Property Details
| MLS® Number | E12466367 |
| Property Type | Single Family |
| Neigbourhood | Scarborough |
| Community Name | Malvern |
| AmenitiesNearBy | Park, Public Transit, Schools |
| CommunityFeatures | Community Centre |
| ParkingSpaceTotal | 5 |
Building
| BathroomTotal | 2 |
| BedroomsAboveGround | 4 |
| BedroomsTotal | 4 |
| Age | 31 To 50 Years |
| Appliances | Water Heater, Dishwasher, Dryer, Range, Stove, Washer, Refrigerator |
| BasementDevelopment | Partially Finished |
| BasementType | N/a (partially Finished) |
| ConstructionStyleAttachment | Attached |
| CoolingType | Central Air Conditioning |
| ExteriorFinish | Aluminum Siding, Brick |
| FlooringType | Carpeted, Vinyl |
| FoundationType | Brick |
| HalfBathTotal | 1 |
| HeatingFuel | Natural Gas |
| HeatingType | Forced Air |
| StoriesTotal | 2 |
| SizeInterior | 1100 - 1500 Sqft |
| Type | Row / Townhouse |
| UtilityWater | Municipal Water |
Parking
| Attached Garage | |
| Garage |
Land
| Acreage | No |
| FenceType | Fenced Yard |
| LandAmenities | Park, Public Transit, Schools |
| Sewer | Sanitary Sewer |
| SizeDepth | 131 Ft ,8 In |
| SizeFrontage | 20 Ft |
| SizeIrregular | 20 X 131.7 Ft |
| SizeTotalText | 20 X 131.7 Ft |
Rooms
| Level | Type | Length | Width | Dimensions |
|---|---|---|---|---|
| Second Level | Bedroom | 3.48 m | 4.82 m | 3.48 m x 4.82 m |
| Second Level | Bedroom | 3.43 m | 4.18 m | 3.43 m x 4.18 m |
| Second Level | Bedroom | 3.02 m | 2.85 m | 3.02 m x 2.85 m |
| Second Level | Bedroom | 3.49 m | 2.71 m | 3.49 m x 2.71 m |
| Basement | Recreational, Games Room | 6.48 m | 4.16 m | 6.48 m x 4.16 m |
| Ground Level | Living Room | 5.49 m | 3.92 m | 5.49 m x 3.92 m |
| Ground Level | Dining Room | 3.92 m | 5.49 m | 3.92 m x 5.49 m |
| Ground Level | Kitchen | 2.54 m | 2.36 m | 2.54 m x 2.36 m |
https://www.realtor.ca/real-estate/28998378/84-lowry-square-toronto-malvern-malvern
Interested?
Contact us for more information
Edward Alsisto Galvez
Salesperson
156 Duncan Mill Rd Unit 1
Toronto, Ontario M3B 3N2
