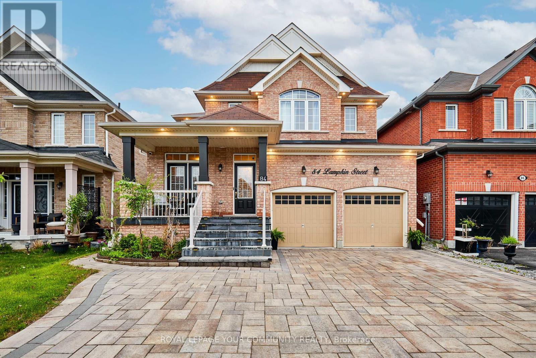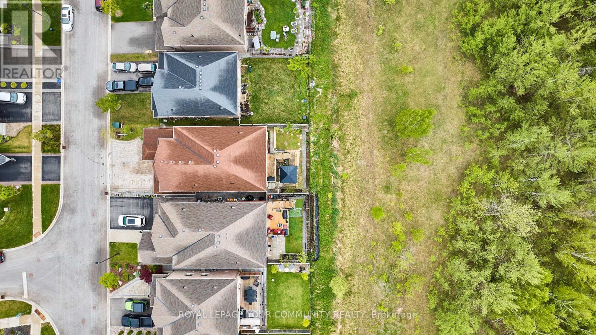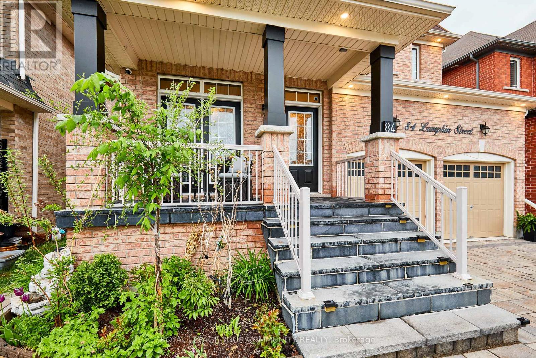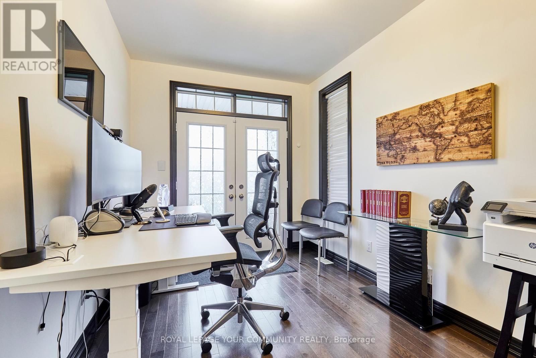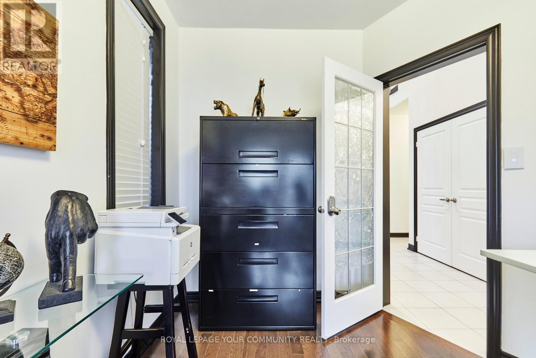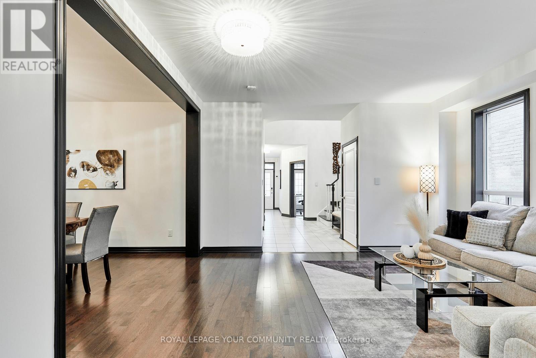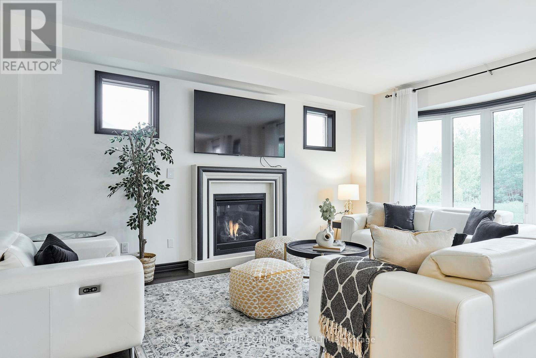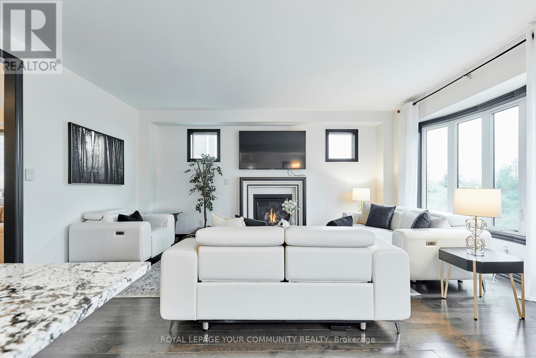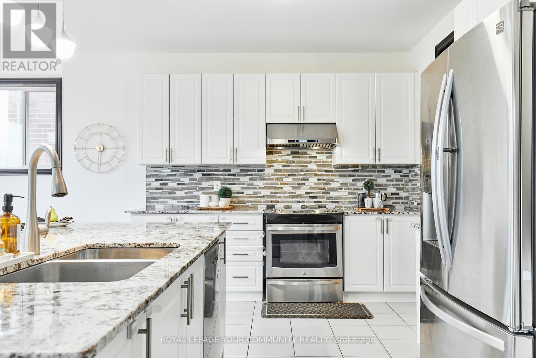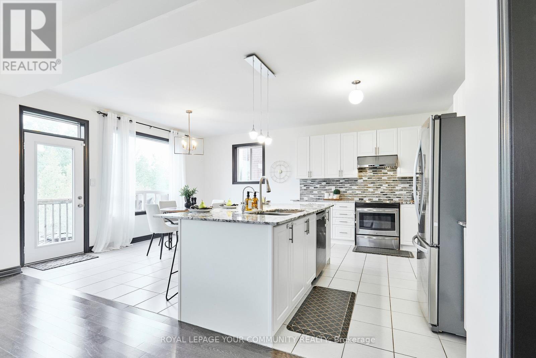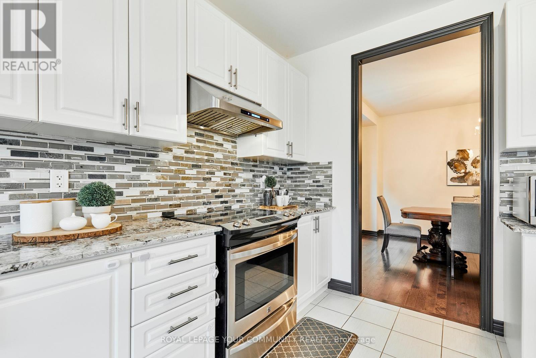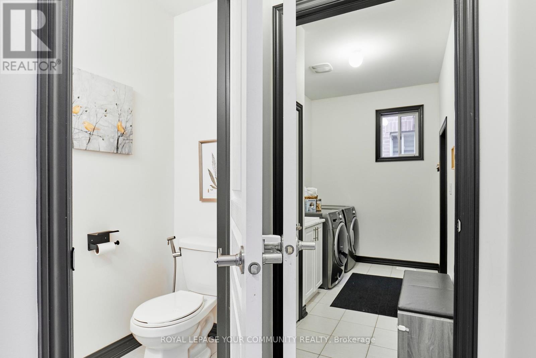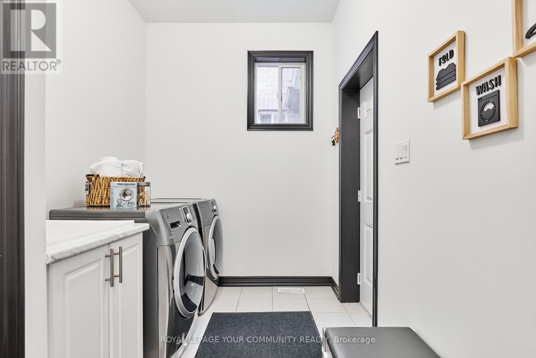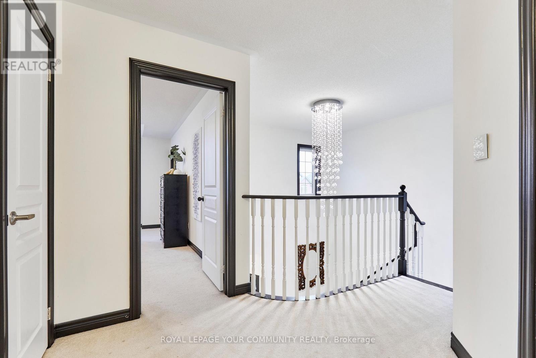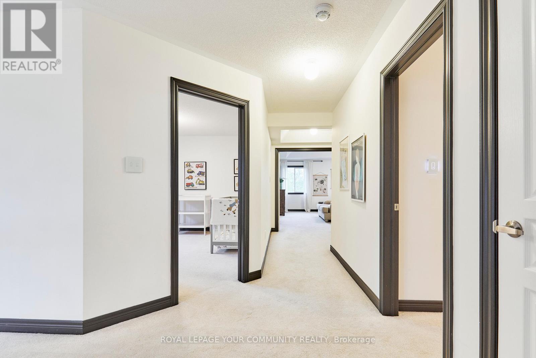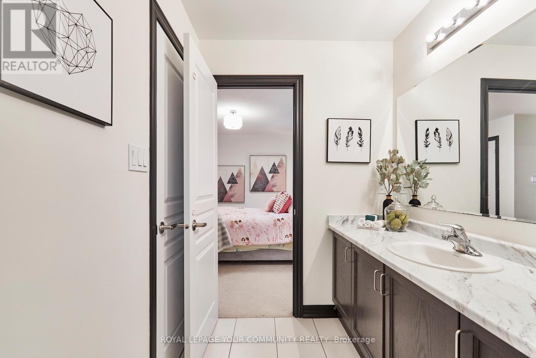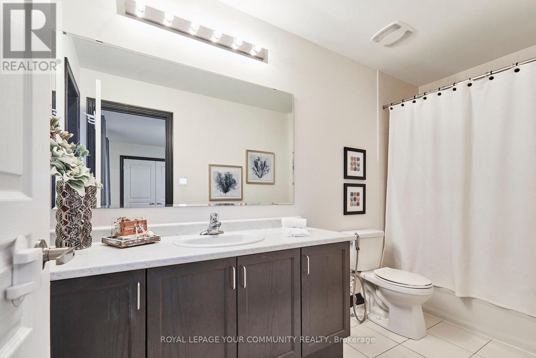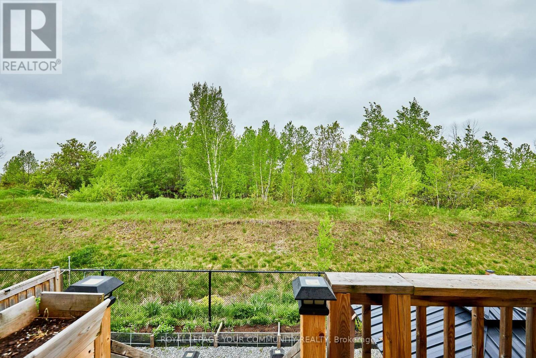84 Lampkin Street Georgina, Ontario L0E 1R0
$1,099,990
Welcome to 84 Lampkin, a beautifully designed turn key home, one of the largest models backing on to green space in this Sutton neighbourhood. The main floor features an open concept layout with hardwood flooring and 9' ceilings. The separate office with a keypad lock and its own entrance provides the perfect space for working and meeting clients at home. The modern kitchen is complete with stainless steel appliances, a large island, granite countertops, and a custom backsplash open to the family room with a cozy gas fireplace. Walk out from the breakfast area on to a private deck over looking the green belt. The second floor boasts 4 large bedrooms each with an attached ensuite. The primary bedroom is spacious featuring a 5 piece ensuite and walk-in closet with a keypad lock providing extra security for your valuables. The walk-out basement offers a blank canvas for your dream recreation space or separate living suite. This house is full of smart home technology (Smart light switches, Nest thermostat and sensors, Google doorbell, Google cameras, Google speakers, Yale lock, SimpliSafe Home Security) and mechanical upgrades such as an on-demand hot water tank, HRV, water softener and new furnace (2024). Outside features include interlock driveway, pot lights, driveway lights, no sidewalk, back patio with gazebo and no neighbours behind, perfect for relaxing or entertaining in privacy. Located just minutes from schools, parks, shopping and the beautiful shores of Lake Simcoe, this home delivers both convenience and charm. (id:61852)
Open House
This property has open houses!
2:00 pm
Ends at:4:00 pm
2:00 pm
Ends at:4:00 pm
Property Details
| MLS® Number | N12164834 |
| Property Type | Single Family |
| Community Name | Sutton & Jackson's Point |
| Features | Gazebo |
| ParkingSpaceTotal | 7 |
Building
| BathroomTotal | 4 |
| BedroomsAboveGround | 4 |
| BedroomsTotal | 4 |
| Appliances | Garage Door Opener Remote(s), Water Heater - Tankless, Water Softener, Dishwasher, Dryer, Garage Door Opener, Stove, Washer, Refrigerator |
| BasementFeatures | Walk Out |
| BasementType | N/a |
| ConstructionStyleAttachment | Detached |
| CoolingType | Central Air Conditioning |
| ExteriorFinish | Brick |
| FireplacePresent | Yes |
| FlooringType | Hardwood |
| FoundationType | Poured Concrete |
| HalfBathTotal | 1 |
| HeatingFuel | Natural Gas |
| HeatingType | Forced Air |
| StoriesTotal | 2 |
| SizeInterior | 3000 - 3500 Sqft |
| Type | House |
| UtilityWater | Municipal Water |
Parking
| Garage |
Land
| Acreage | No |
| Sewer | Sanitary Sewer |
| SizeDepth | 104 Ft ,9 In |
| SizeFrontage | 40 Ft |
| SizeIrregular | 40 X 104.8 Ft |
| SizeTotalText | 40 X 104.8 Ft |
Rooms
| Level | Type | Length | Width | Dimensions |
|---|---|---|---|---|
| Second Level | Primary Bedroom | 5.42 m | 5.14 m | 5.42 m x 5.14 m |
| Second Level | Bedroom 2 | 5.15 m | 3.73 m | 5.15 m x 3.73 m |
| Second Level | Bedroom 3 | 3.99 m | 3.67 m | 3.99 m x 3.67 m |
| Second Level | Bedroom 4 | 4.03 m | 3.92 m | 4.03 m x 3.92 m |
| Main Level | Office | 3.95 m | 2.56 m | 3.95 m x 2.56 m |
| Main Level | Dining Room | 4.41 m | 3.37 m | 4.41 m x 3.37 m |
| Main Level | Living Room | 4.43 m | 4.36 m | 4.43 m x 4.36 m |
| Main Level | Family Room | 5.78 m | 4.54 m | 5.78 m x 4.54 m |
| Main Level | Kitchen | 4.53 m | 3.91 m | 4.53 m x 3.91 m |
| Main Level | Eating Area | 4.53 m | 2.18 m | 4.53 m x 2.18 m |
Interested?
Contact us for more information
Tyler Mclay
Salesperson
187 King Street East
Toronto, Ontario M5A 1J5
Maria Ma
Salesperson
187 King Street East
Toronto, Ontario M5A 1J5


