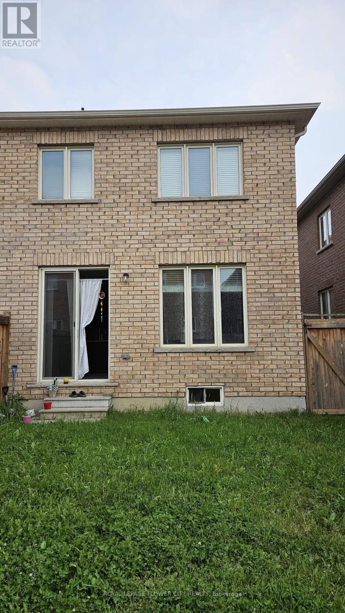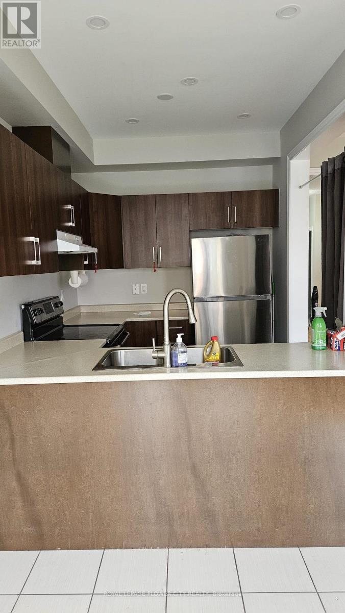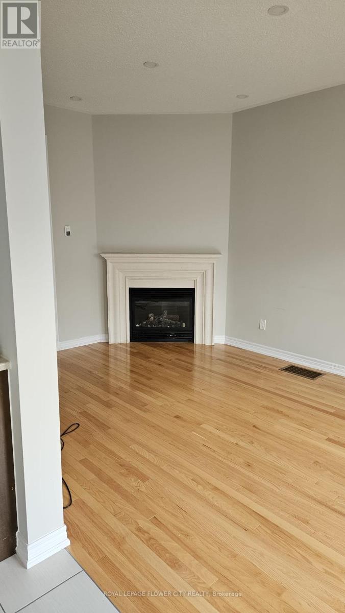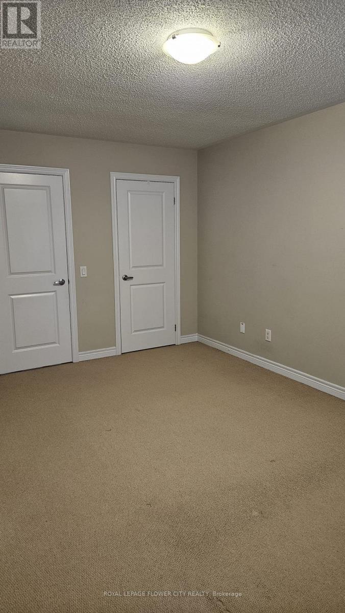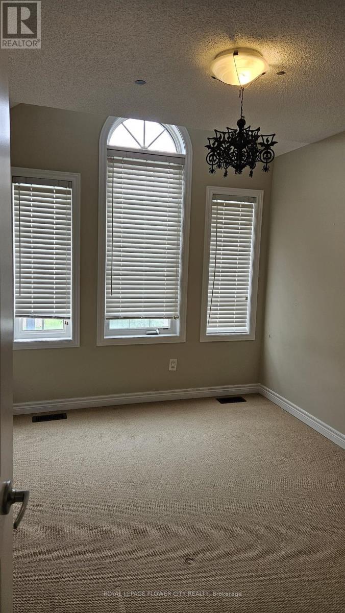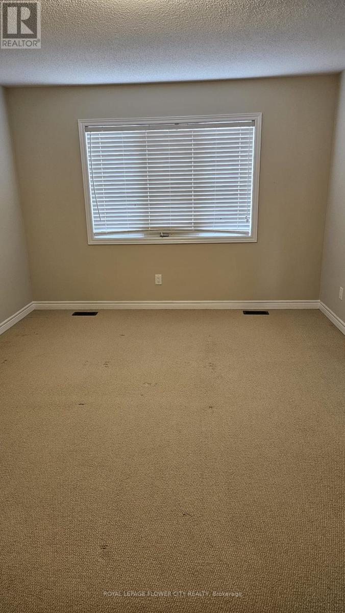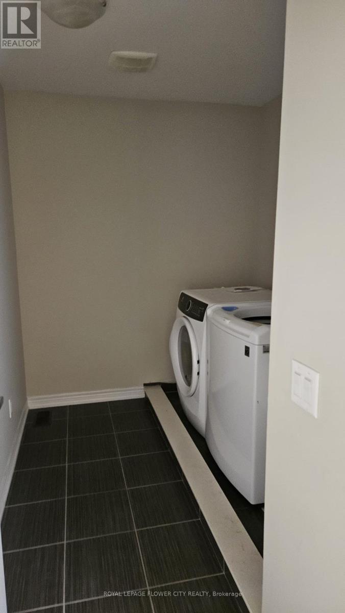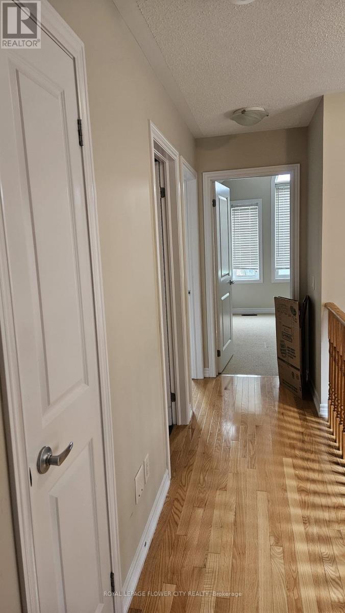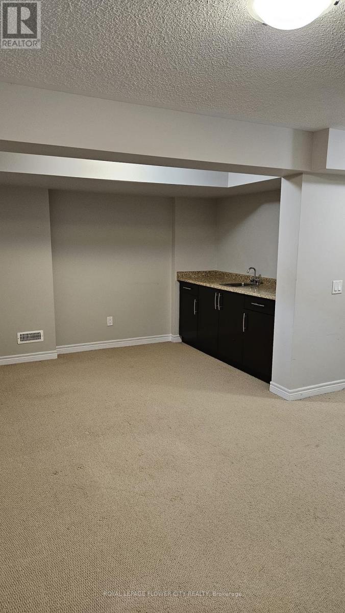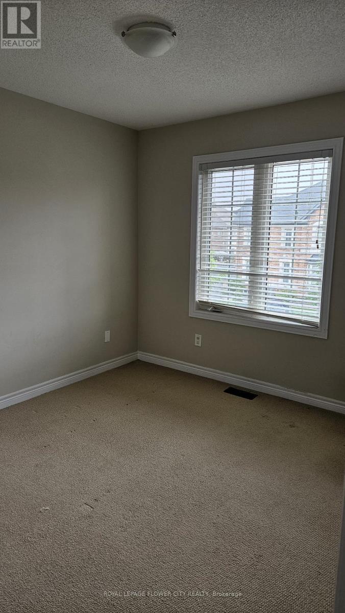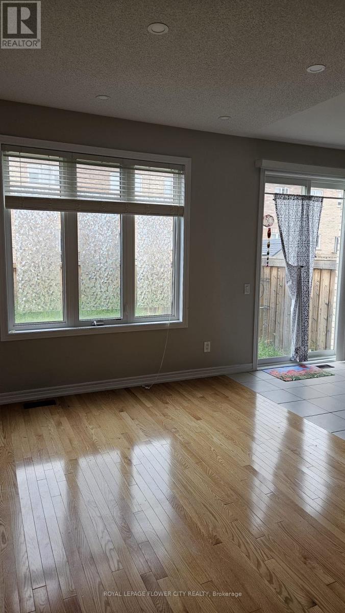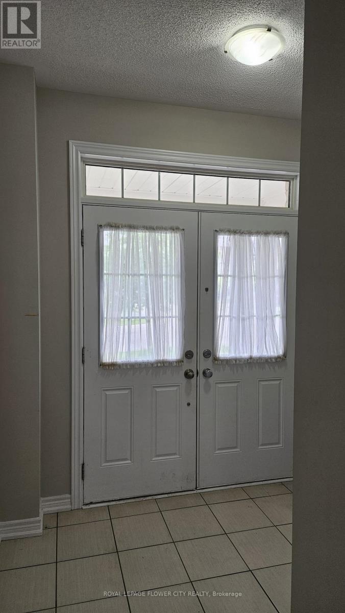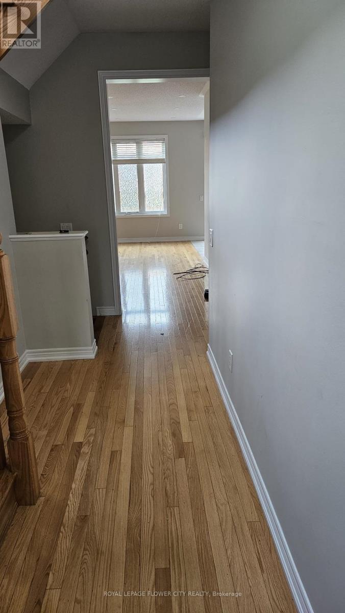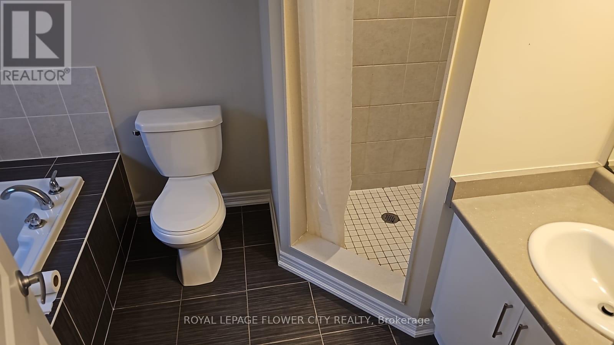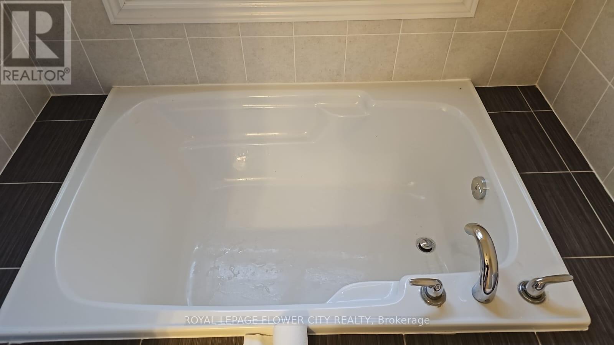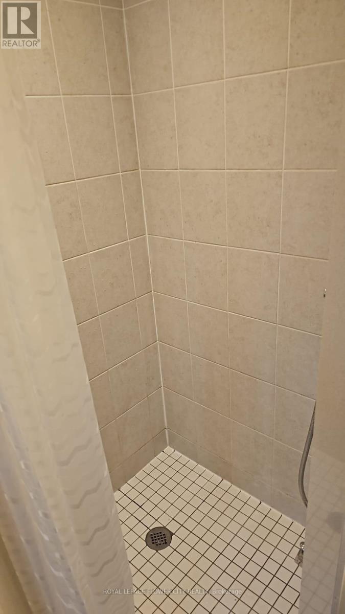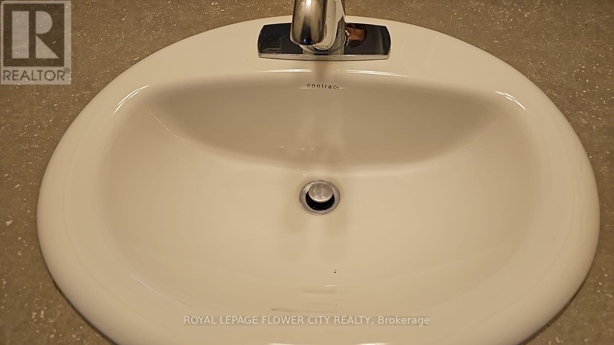84 Kalmia Drive Brampton, Ontario L6X 3B5
$2,990 Monthly
Entire House For Lease for your privacy, Semi-Detached three bedroom and three washrooms With Finished Basement Giving You That Additional Living Space For A Family. 9" Ceilings And Hardwood On Main Floor. Double Door Entry . Fireplace, Master Bdrm W/ 5Pc.Ensuite & His/Her Closets.2nd Flr Laundry Rm, Garage To House Entrance. Prime Location. No Pets Or Smokers. Close To Walmart, Schools, Banks, Shopping Plazas, Parks, Mount Pleasent Go Transit. Pot Lights (id:61852)
Property Details
| MLS® Number | W12202295 |
| Property Type | Single Family |
| Community Name | Credit Valley |
| AmenitiesNearBy | Park, Place Of Worship, Public Transit, Schools |
| ParkingSpaceTotal | 3 |
Building
| BathroomTotal | 3 |
| BedroomsAboveGround | 3 |
| BedroomsTotal | 3 |
| Age | 6 To 15 Years |
| Appliances | Water Heater, Dishwasher, Dryer, Stove, Washer, Refrigerator |
| BasementDevelopment | Finished |
| BasementFeatures | Apartment In Basement |
| BasementType | N/a (finished) |
| ConstructionStyleAttachment | Semi-detached |
| CoolingType | Central Air Conditioning |
| ExteriorFinish | Brick, Concrete |
| FireplacePresent | Yes |
| FlooringType | Hardwood, Ceramic, Carpeted |
| FoundationType | Poured Concrete |
| HalfBathTotal | 1 |
| HeatingFuel | Natural Gas |
| HeatingType | Forced Air |
| StoriesTotal | 2 |
| SizeInterior | 1100 - 1500 Sqft |
| Type | House |
| UtilityWater | Municipal Water |
Parking
| Attached Garage | |
| Garage |
Land
| Acreage | No |
| FenceType | Fenced Yard |
| LandAmenities | Park, Place Of Worship, Public Transit, Schools |
| Sewer | Sanitary Sewer |
Rooms
| Level | Type | Length | Width | Dimensions |
|---|---|---|---|---|
| Second Level | Primary Bedroom | 5.48 m | 3.53 m | 5.48 m x 3.53 m |
| Second Level | Bedroom 2 | 3.5 m | 2.7 m | 3.5 m x 2.7 m |
| Second Level | Bedroom 3 | 3.81 m | 2.9 m | 3.81 m x 2.9 m |
| Basement | Recreational, Games Room | 5.48 m | 3.04 m | 5.48 m x 3.04 m |
| Main Level | Living Room | 5.8 m | 3.4 m | 5.8 m x 3.4 m |
| Main Level | Dining Room | 3.04 m | 2.43 m | 3.04 m x 2.43 m |
| Main Level | Kitchen | 3.04 m | 2.43 m | 3.04 m x 2.43 m |
https://www.realtor.ca/real-estate/28429466/84-kalmia-drive-brampton-credit-valley-credit-valley
Interested?
Contact us for more information
Shekhar Jethi
Salesperson
30 Topflight Drive Unit 12
Mississauga, Ontario L5S 0A8
