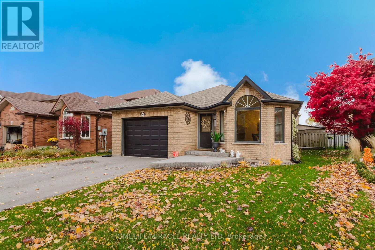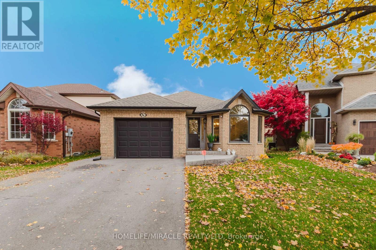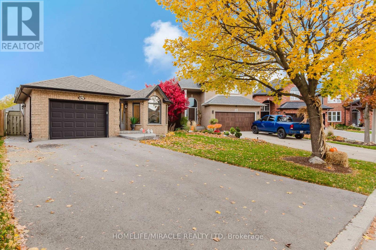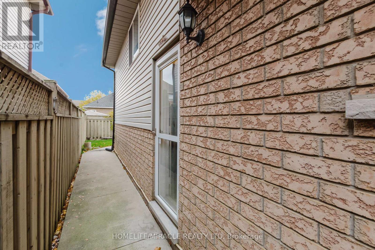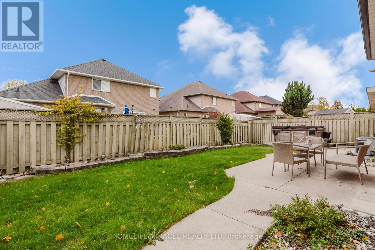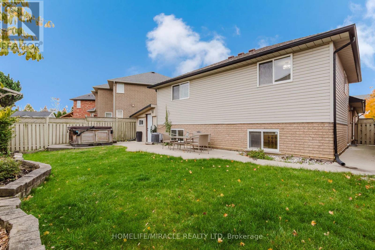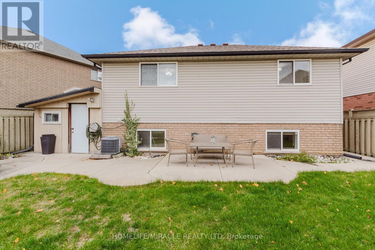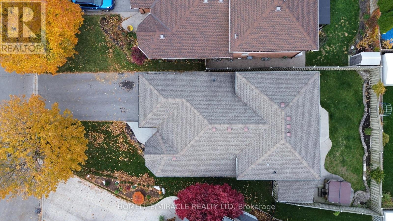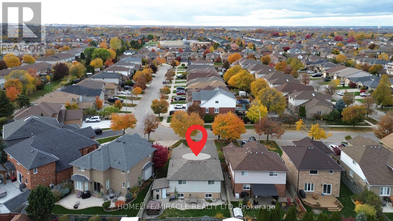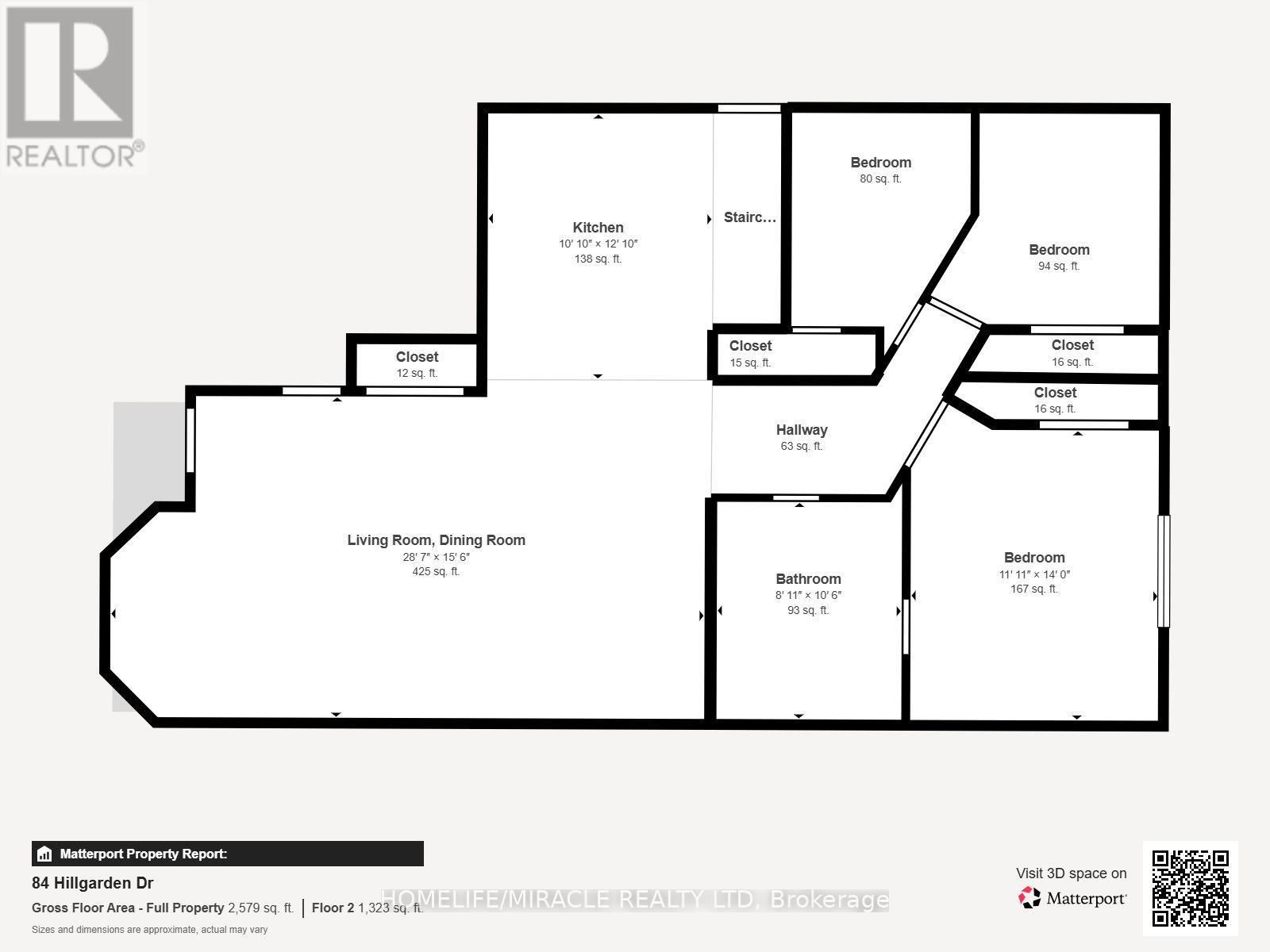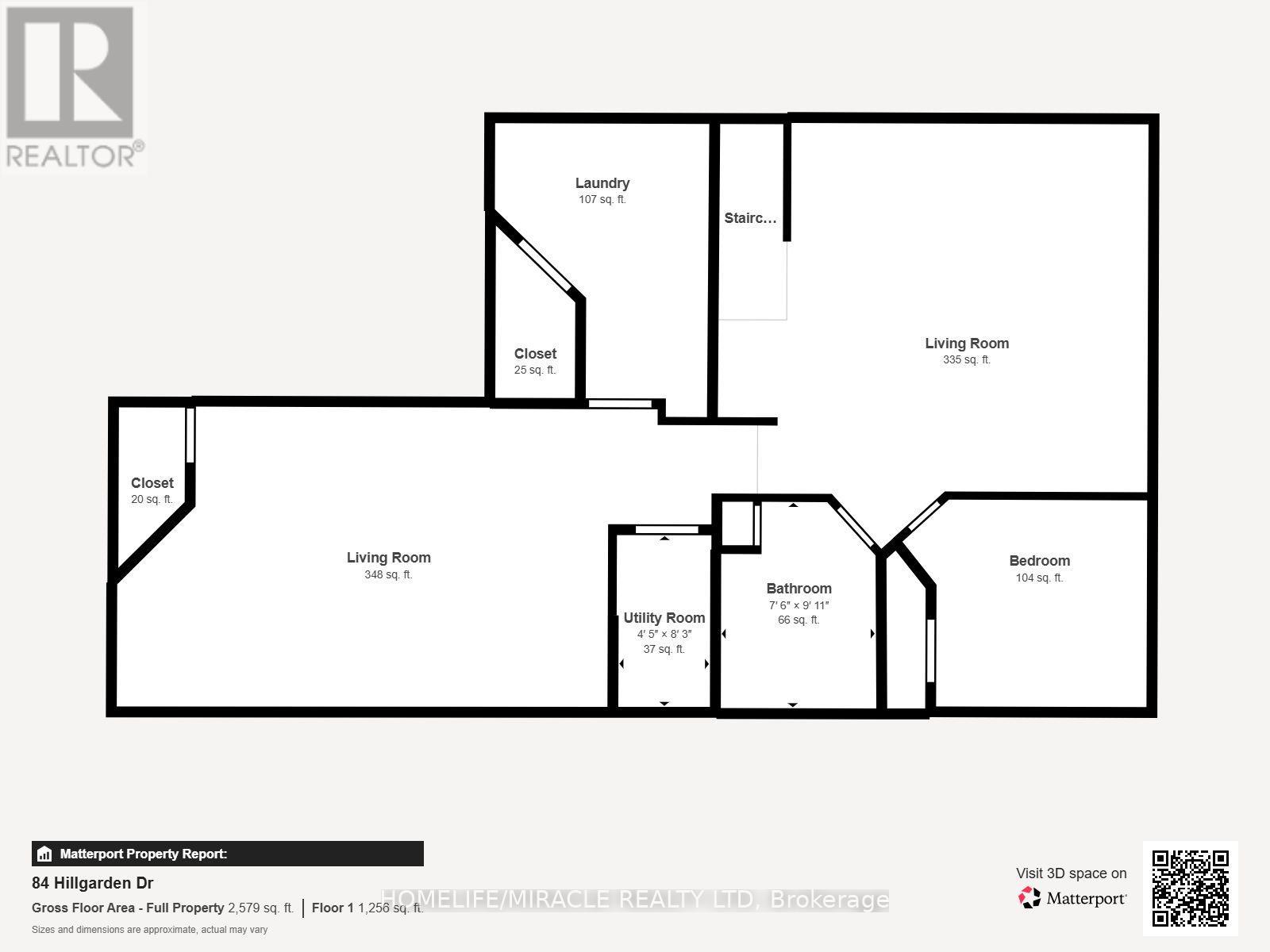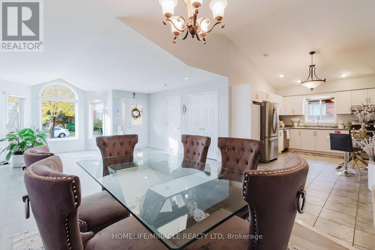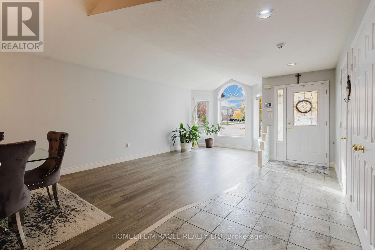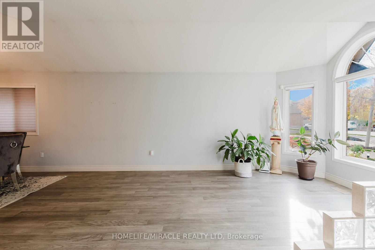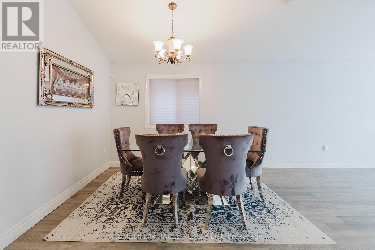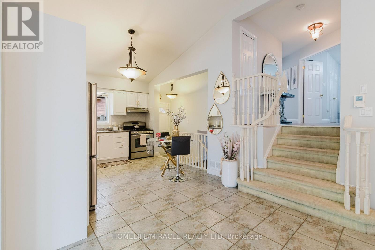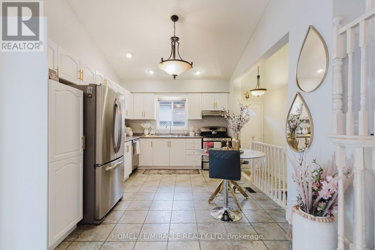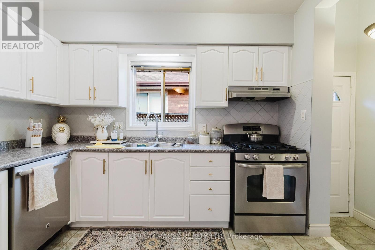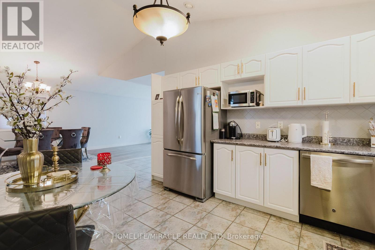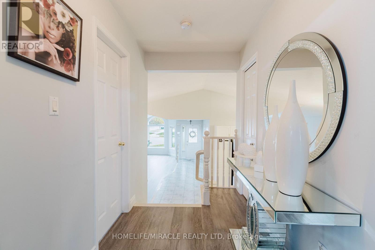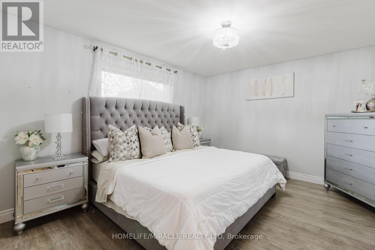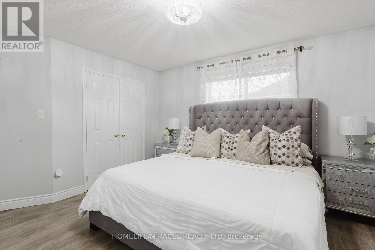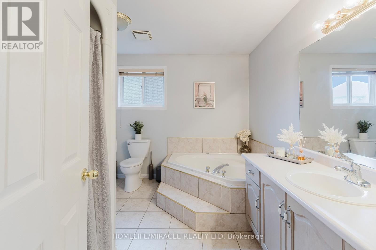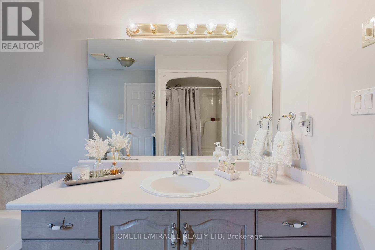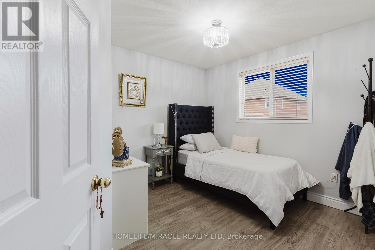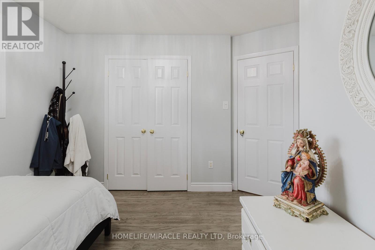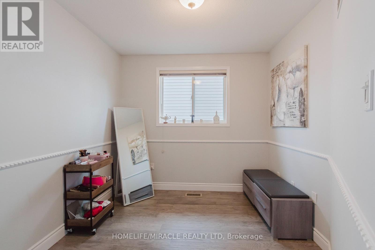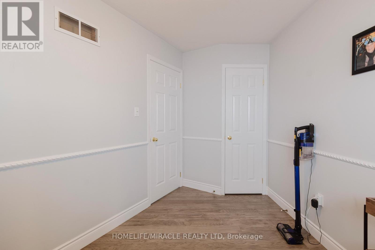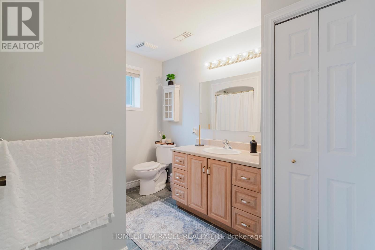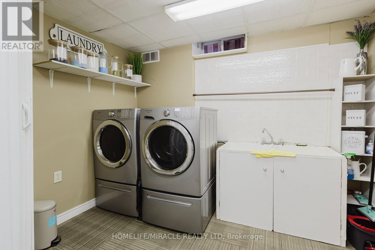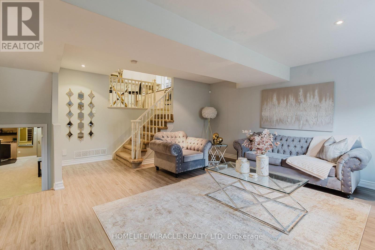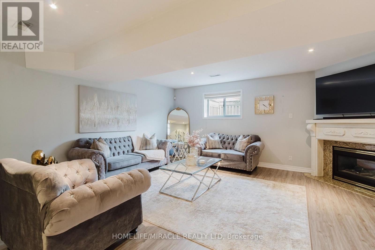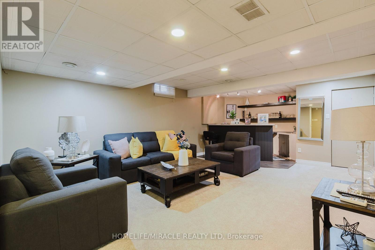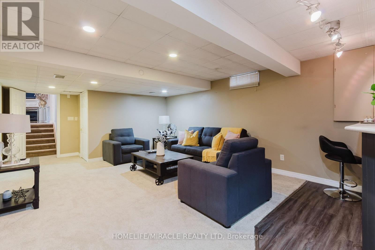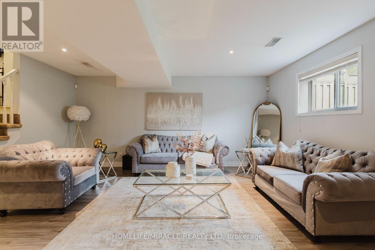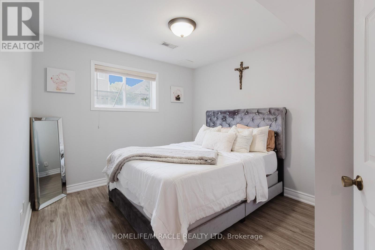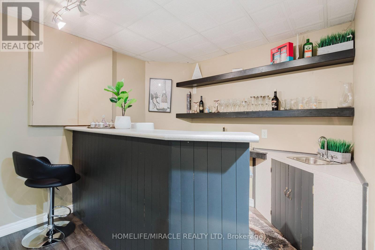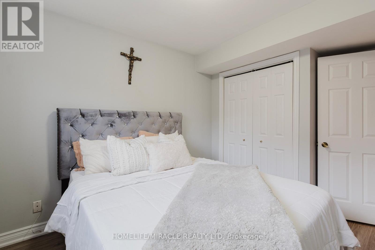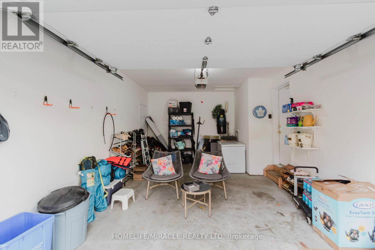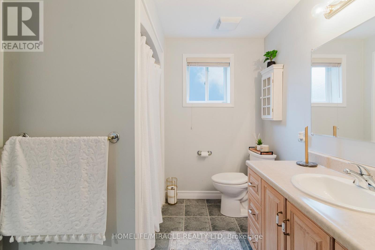84 Hillgarden Drive Hamilton, Ontario L8J 3S7
$850,000
Welcome to 84 Hillgarden Drive the best-priced detached home in the well sought out area of Stoney Creek Mountain. Offering incredible value for anyone looking to upgrade their living standard into a fully detached property.Don't miss your chance to own a detached upgraded home at the price of a semi a rare find in today's market!This charming 4-level backsplit is designed for comfort and flexibility perfect for families, up-sizers, or investors. Inside, you'll find modern upgrades completed within the last 3 years, including new flooring, lighting, and refreshed kitchen cabinets that give the home a clean, move-in-ready feel.The spacious backyard is your private retreat complete with high fences, a hot tub, a large storage shed, and plenty of room for entertaining or gardening.The lower levels offer a fantastic opportunity to create a second dwelling unit or in-law suite, with a separate side entrance layout that makes conversion simple and cost-effective.Located in a quiet, family-friendly neighborhood, close to schools, parks, shopping, and quick highway access, this property combines lifestyle and investment potential in one. (id:61852)
Property Details
| MLS® Number | X12526810 |
| Property Type | Single Family |
| Neigbourhood | Highland |
| Community Name | Stoney Creek Mountain |
| EquipmentType | Water Heater |
| ParkingSpaceTotal | 5 |
| RentalEquipmentType | Water Heater |
Building
| BathroomTotal | 2 |
| BedroomsAboveGround | 3 |
| BedroomsBelowGround | 1 |
| BedroomsTotal | 4 |
| Age | 16 To 30 Years |
| Appliances | Central Vacuum, Dishwasher, Dryer, Range, Stove, Washer, Window Coverings, Refrigerator |
| BasementDevelopment | Finished |
| BasementType | N/a (finished) |
| ConstructionStyleAttachment | Detached |
| ConstructionStyleSplitLevel | Backsplit |
| CoolingType | Central Air Conditioning |
| ExteriorFinish | Brick, Vinyl Siding |
| FireplacePresent | Yes |
| FoundationType | Concrete |
| HeatingFuel | Natural Gas |
| HeatingType | Forced Air |
| SizeInterior | 1100 - 1500 Sqft |
| Type | House |
| UtilityWater | Municipal Water |
Parking
| Attached Garage | |
| Garage |
Land
| Acreage | No |
| Sewer | Sanitary Sewer |
| SizeDepth | 101 Ft ,8 In |
| SizeFrontage | 36 Ft |
| SizeIrregular | 36 X 101.7 Ft |
| SizeTotalText | 36 X 101.7 Ft |
Rooms
| Level | Type | Length | Width | Dimensions |
|---|---|---|---|---|
| Second Level | Primary Bedroom | 4.78 m | 3.84 m | 4.78 m x 3.84 m |
| Second Level | Bedroom 2 | 3.15 m | 3.35 m | 3.15 m x 3.35 m |
| Second Level | Bedroom 3 | 3.45 m | 2.64 m | 3.45 m x 2.64 m |
| Lower Level | Recreational, Games Room | 4.39 m | 7.39 m | 4.39 m x 7.39 m |
| Lower Level | Laundry Room | 3.15 m | 3.35 m | 3.15 m x 3.35 m |
| Main Level | Living Room | 3.28 m | 5 m | 3.28 m x 5 m |
| Main Level | Dining Room | 3.28 m | 3.61 m | 3.28 m x 3.61 m |
| Main Level | Kitchen | 4.01 m | 3.23 m | 4.01 m x 3.23 m |
| In Between | Living Room | 6.15 m | 6.3 m | 6.15 m x 6.3 m |
| In Between | Bedroom 4 | 3.05 m | 3.78 m | 3.05 m x 3.78 m |
Interested?
Contact us for more information
Obie Shmoel
Salesperson
11a-5010 Steeles Ave. West
Toronto, Ontario M9V 5C6
