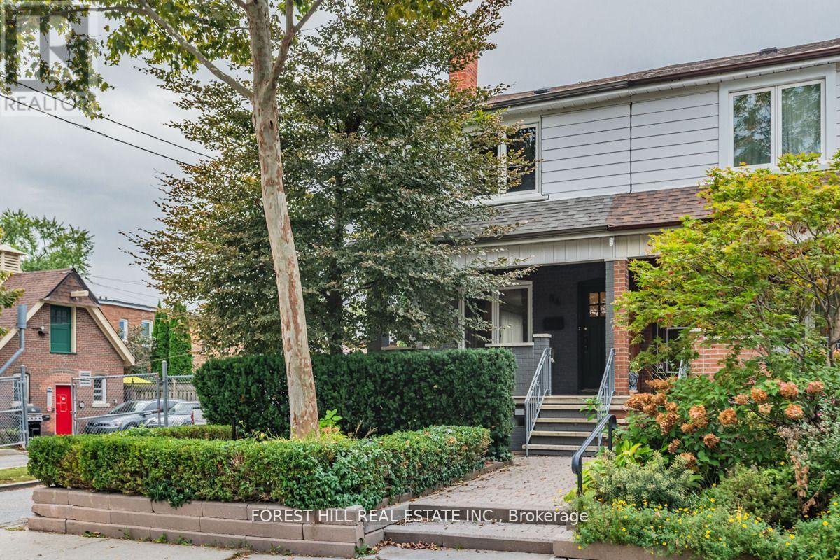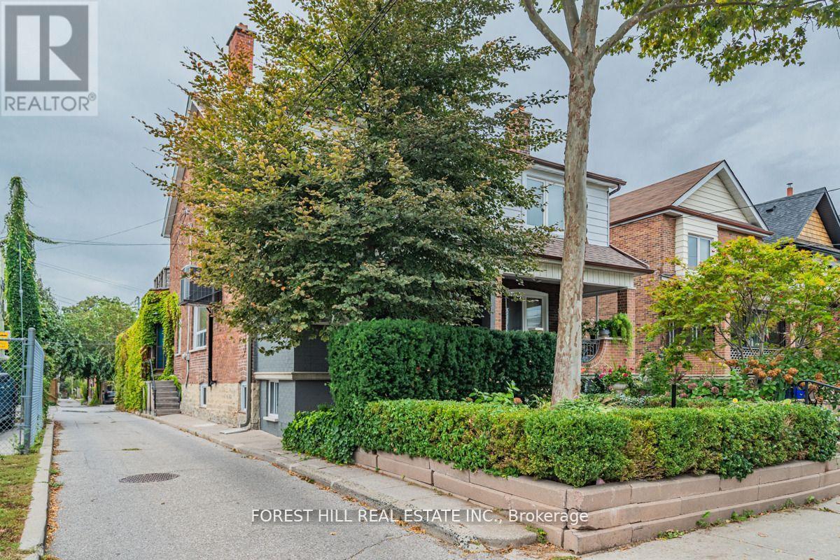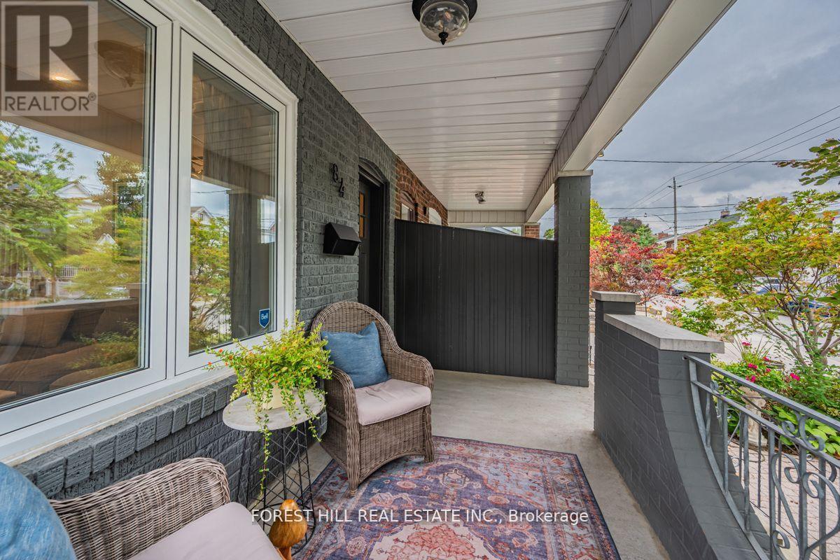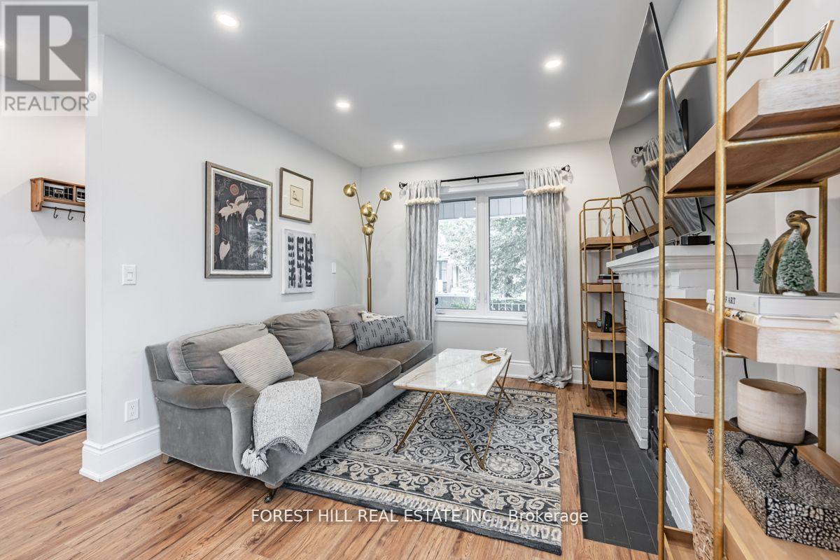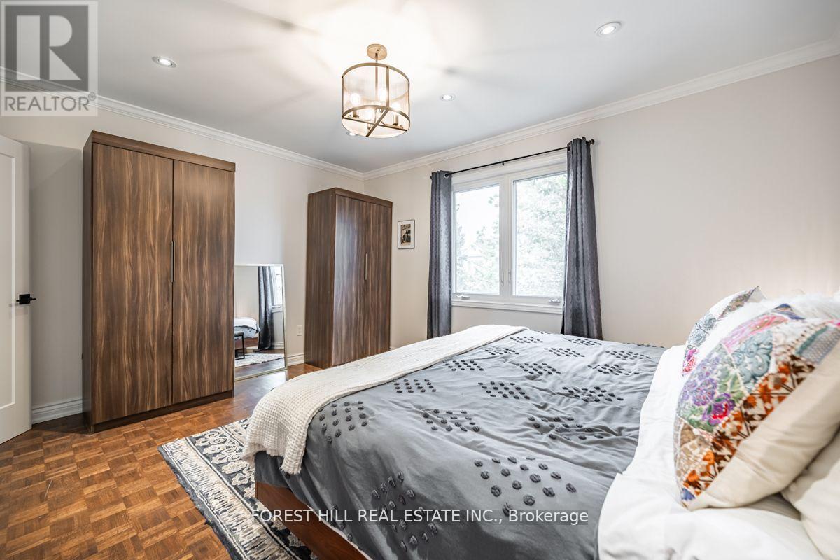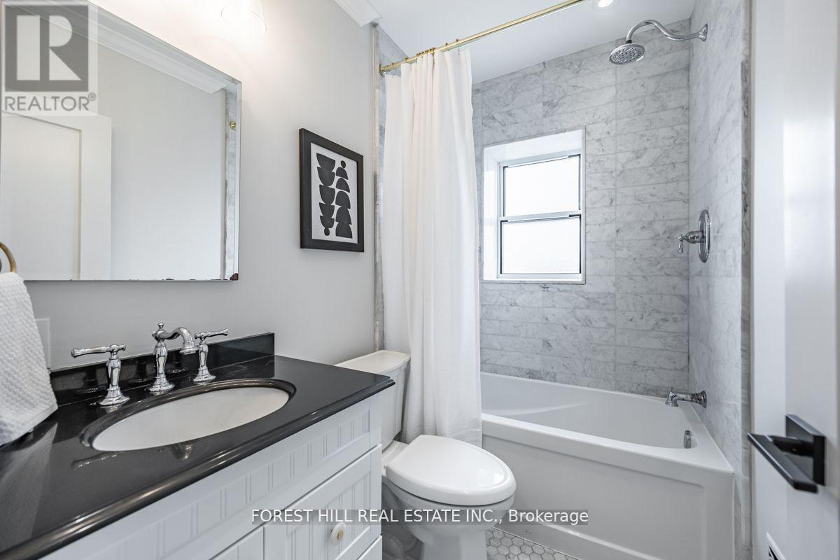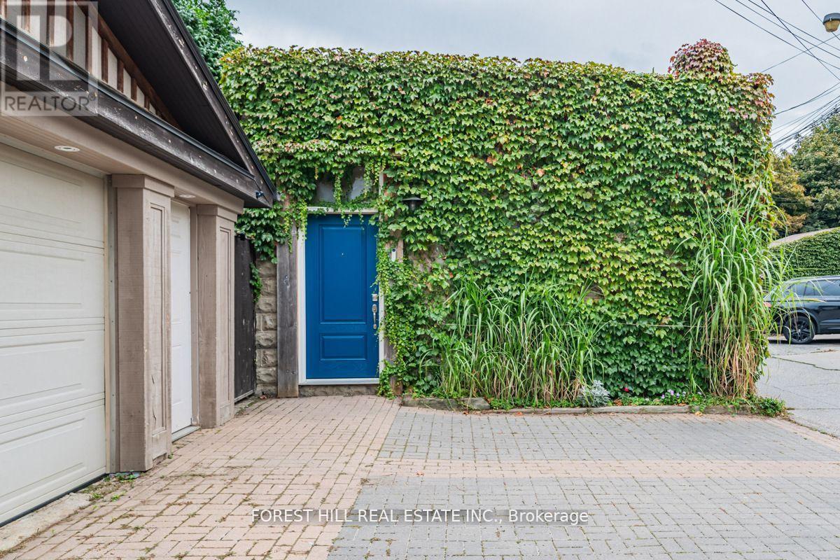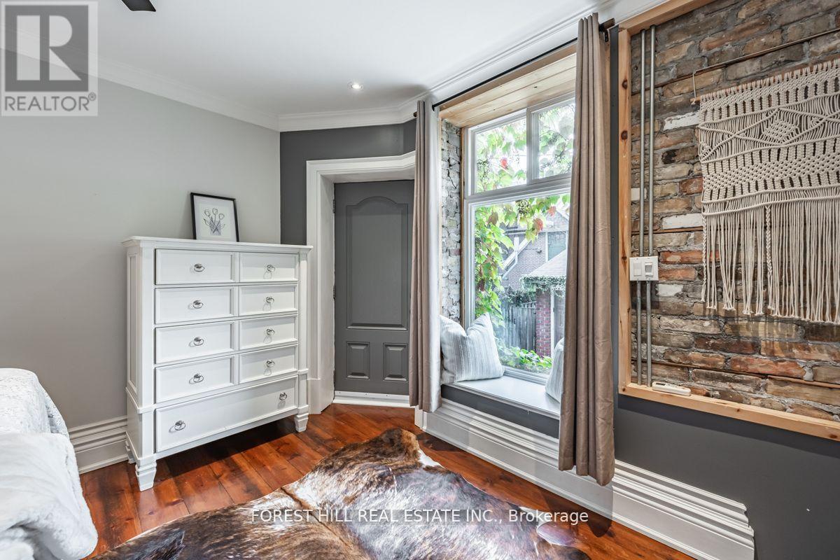84 Earlscourt Avenue Toronto, Ontario M6E 4A9
$1,695,000
Renovated MAIN HOUSE + BACKYARD SUITE + 2 1/2 CAR GARAGE = 2 HOMES, parking, and endless possibilities, all on one deep oversized lot! Beautifully renovated 2 1/2 storey main house has 4 bedrooms, 3 baths & a gorgeous 2nd floor deck. One bedroom is currently set up as a second kitchen, so this home could easily be turned into two large apartments. The incredible Backyard suite is 1076 sq. ft., a self contained, beautifully appointed, high ceilinged, open concept living/dining /kitchen, plus has a separate bedroom and large bathroom. 2 1/2 car garage has an additional 2-3 car interlocking brick parking area, and could have laneway housing potential. See attached floor plans and list of features/upgrades. Come check out this property. Its well worth the look! TREMENDOUS VALUE! Fantastic friendly neighbourhood! Close to TTC, Piccinini Community Centre & park, and all the great stores and restaurants on St. Clair W. (id:61852)
Property Details
| MLS® Number | W12109622 |
| Property Type | Single Family |
| Neigbourhood | Corso Italia-Davenport |
| Community Name | Corso Italia-Davenport |
| AmenitiesNearBy | Park, Public Transit, Schools |
| CommunityFeatures | Community Centre |
| ParkingSpaceTotal | 4 |
Building
| BathroomTotal | 4 |
| BedroomsAboveGround | 4 |
| BedroomsBelowGround | 1 |
| BedroomsTotal | 5 |
| Appliances | Alarm System, Dishwasher, Dryer, Freezer, Stove, Two Washers, Window Coverings, Refrigerator |
| BasementDevelopment | Finished |
| BasementType | N/a (finished) |
| ConstructionStyleAttachment | Semi-detached |
| CoolingType | Central Air Conditioning |
| ExteriorFinish | Brick, Concrete |
| FireplacePresent | Yes |
| FireplaceTotal | 1 |
| FlooringType | Laminate, Tile, Hardwood, Parquet |
| FoundationType | Block |
| HeatingFuel | Natural Gas |
| HeatingType | Forced Air |
| StoriesTotal | 3 |
| SizeInterior | 2500 - 3000 Sqft |
| Type | House |
| UtilityWater | Municipal Water |
Parking
| Detached Garage | |
| Garage |
Land
| Acreage | No |
| LandAmenities | Park, Public Transit, Schools |
| Sewer | Sanitary Sewer |
| SizeDepth | 128 Ft |
| SizeFrontage | 18 Ft |
| SizeIrregular | 18 X 128 Ft ; Main 18x60, Suite 22x32,rear 47x32 Appr |
| SizeTotalText | 18 X 128 Ft ; Main 18x60, Suite 22x32,rear 47x32 Appr |
Rooms
| Level | Type | Length | Width | Dimensions |
|---|---|---|---|---|
| Second Level | Bedroom 2 | 4.42 m | 3.66 m | 4.42 m x 3.66 m |
| Second Level | Bedroom 3 | 3.76 m | 2.74 m | 3.76 m x 2.74 m |
| Second Level | Kitchen | 3.78 m | 2.77 m | 3.78 m x 2.77 m |
| Third Level | Primary Bedroom | 3.56 m | 3.53 m | 3.56 m x 3.53 m |
| Basement | Recreational, Games Room | 6.91 m | 4.27 m | 6.91 m x 4.27 m |
| Main Level | Living Room | 3.56 m | 3.2 m | 3.56 m x 3.2 m |
| Main Level | Dining Room | 3.66 m | 3.07 m | 3.66 m x 3.07 m |
| Main Level | Kitchen | 4.5 m | 3.84 m | 4.5 m x 3.84 m |
| Ground Level | Kitchen | 4.27 m | 2.44 m | 4.27 m x 2.44 m |
| Ground Level | Primary Bedroom | 4.37 m | 3.58 m | 4.37 m x 3.58 m |
| Ground Level | Living Room | 5.33 m | 4.57 m | 5.33 m x 4.57 m |
| Ground Level | Dining Room | 4.27 m | 2.87 m | 4.27 m x 2.87 m |
Interested?
Contact us for more information
Beth Anne Boigon
Salesperson
441 Spadina Road
Toronto, Ontario M5P 2W3
