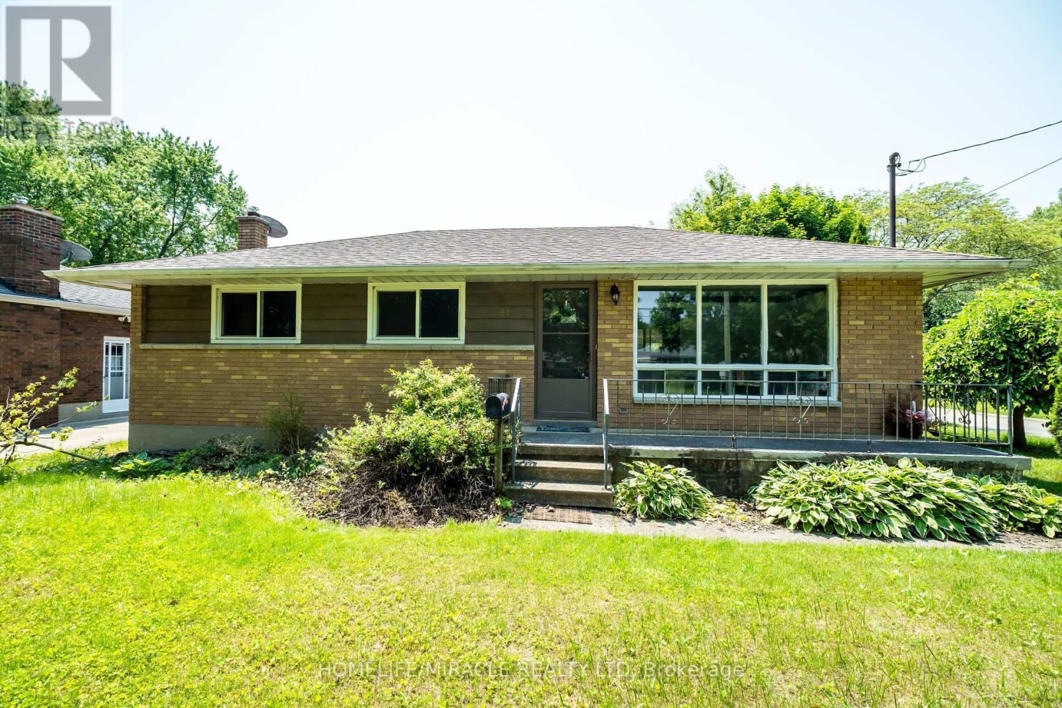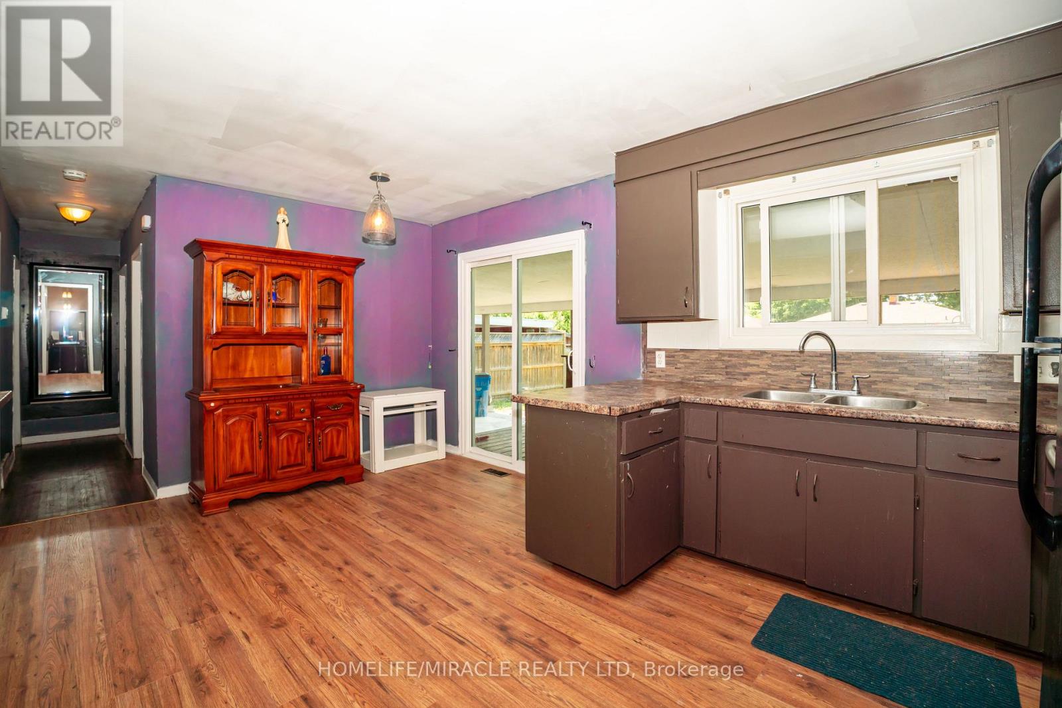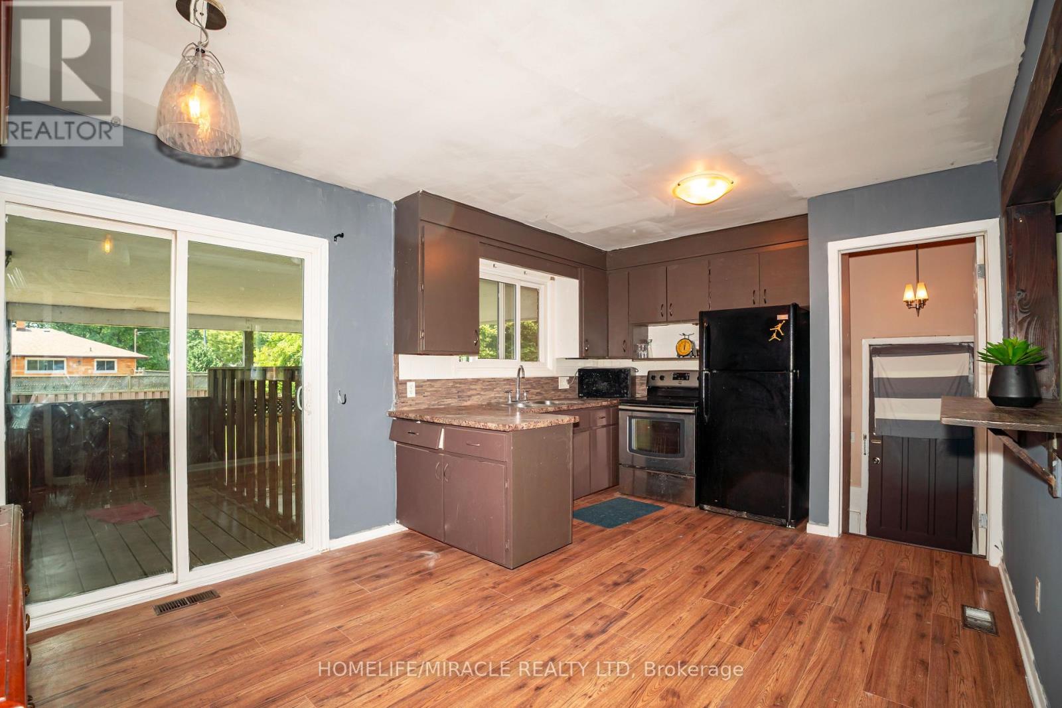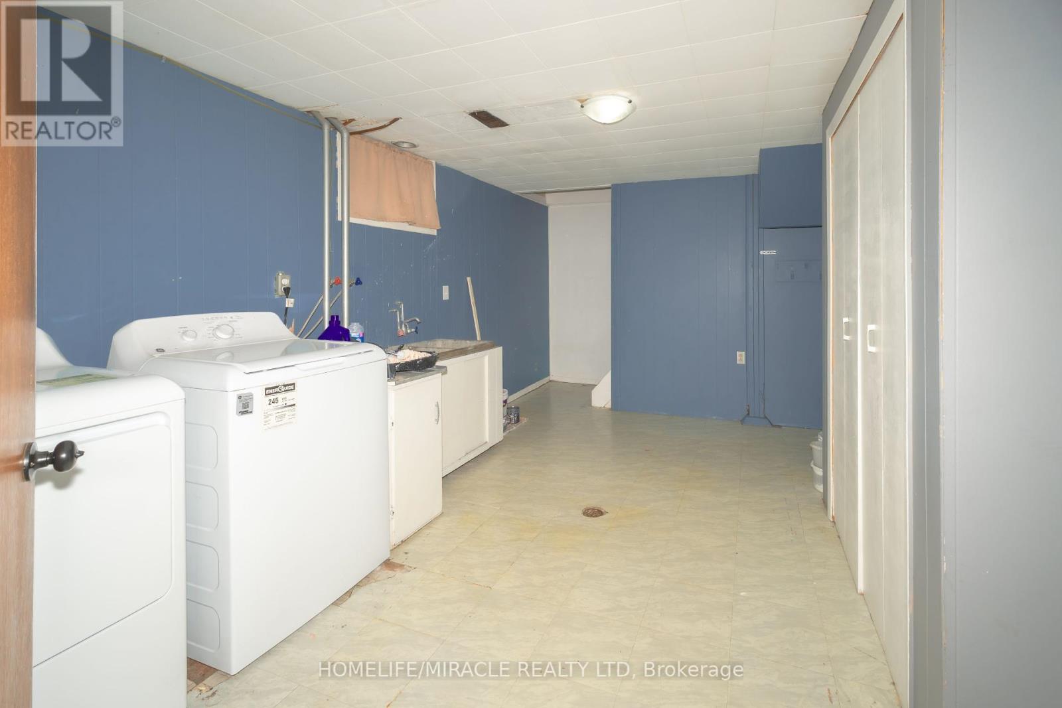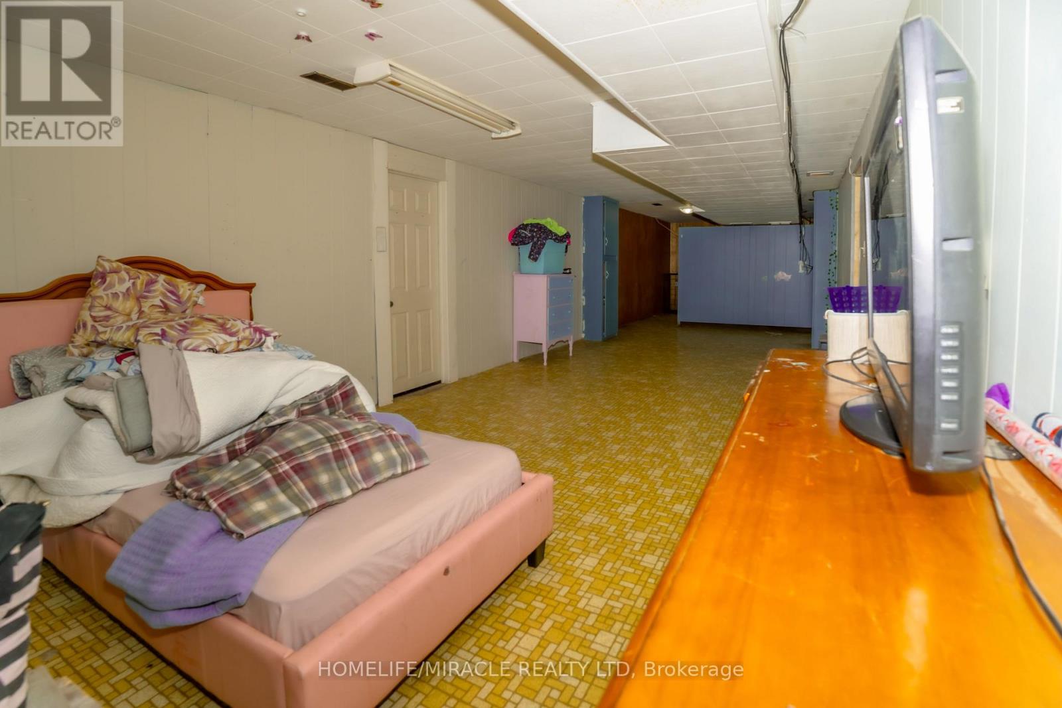84 Dunvegan Drive Chatham-Kent, Ontario N7M 5A2
$399,000
Welcome to 84 Dunvegan Dr a solid all-brick bungalow on a quiet street in Chatham's desirable south side. Situated on a large 60 x 150 ft lot, this freshly painted home features 3 bedrooms, a spacious eat-in kitchen, and a bright living area filled with natural light. The separate side entrance offers great in-law or rental potential. Enjoy a deep backyard with room to entertain, garden, or expand. Close to schools, parks, shopping, and more a great opportunity for first-time buyers, downsizers, or investors! (id:61852)
Property Details
| MLS® Number | X12217177 |
| Property Type | Single Family |
| Neigbourhood | Wilsonwood |
| Community Name | Chatham-Kent |
| ParkingSpaceTotal | 4 |
Building
| BathroomTotal | 2 |
| BedroomsAboveGround | 3 |
| BedroomsTotal | 3 |
| Amenities | Fireplace(s) |
| Appliances | Dryer, Stove, Washer, Refrigerator |
| ArchitecturalStyle | Bungalow |
| BasementDevelopment | Finished |
| BasementType | N/a (finished) |
| ConstructionStyleAttachment | Detached |
| CoolingType | Central Air Conditioning |
| ExteriorFinish | Brick |
| FireplacePresent | Yes |
| FoundationType | Unknown |
| HalfBathTotal | 1 |
| HeatingType | Forced Air |
| StoriesTotal | 1 |
| SizeInterior | 700 - 1100 Sqft |
| Type | House |
| UtilityWater | Municipal Water |
Parking
| Carport | |
| Garage |
Land
| Acreage | No |
| Sewer | Sanitary Sewer |
| SizeDepth | 150 Ft |
| SizeFrontage | 60 Ft |
| SizeIrregular | 60 X 150 Ft |
| SizeTotalText | 60 X 150 Ft |
Rooms
| Level | Type | Length | Width | Dimensions |
|---|---|---|---|---|
| Main Level | Kitchen | 11.42 m | 15.03 m | 11.42 m x 15.03 m |
| Main Level | Bedroom | 11.52 m | 19.23 m | 11.52 m x 19.23 m |
| Main Level | Bedroom 2 | 8.69 m | 10.79 m | 8.69 m x 10.79 m |
| Main Level | Bedroom 3 | 10.17 m | 10.24 m | 10.17 m x 10.24 m |
https://www.realtor.ca/real-estate/28461614/84-dunvegan-drive-chatham-kent-chatham-kent
Interested?
Contact us for more information
Vipin Choudhary
Salesperson
20-470 Chrysler Drive
Brampton, Ontario L6S 0C1
