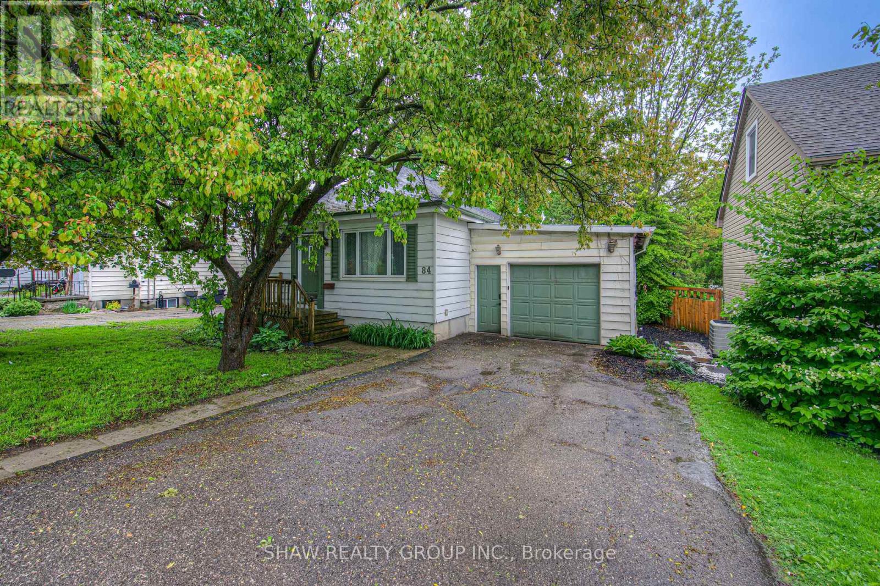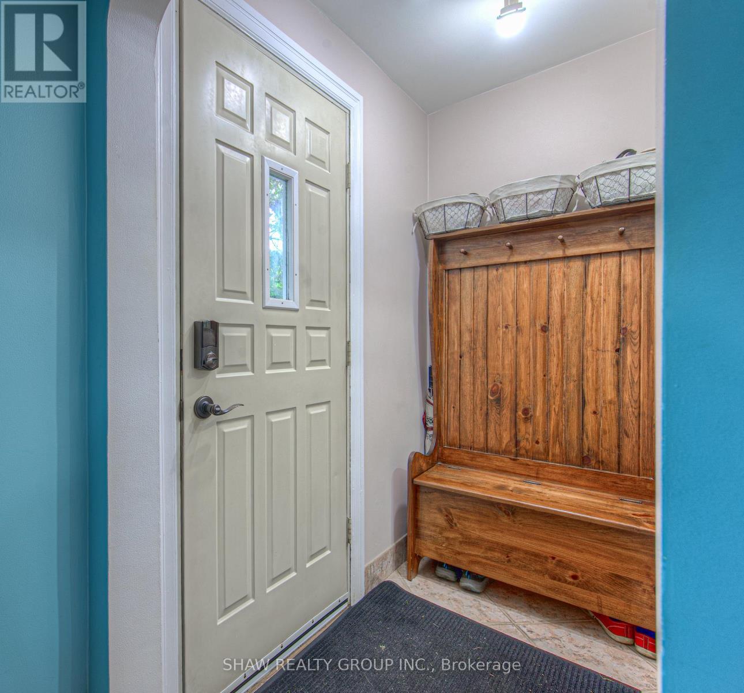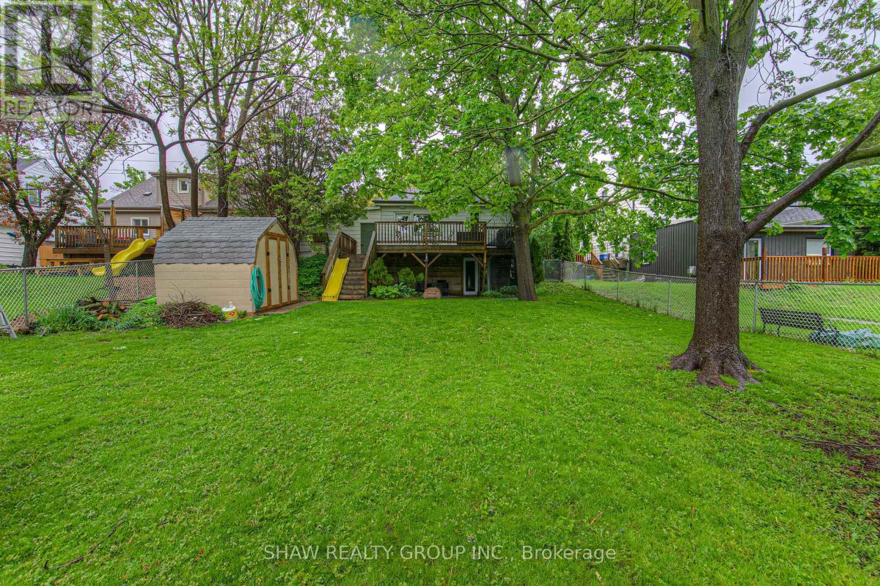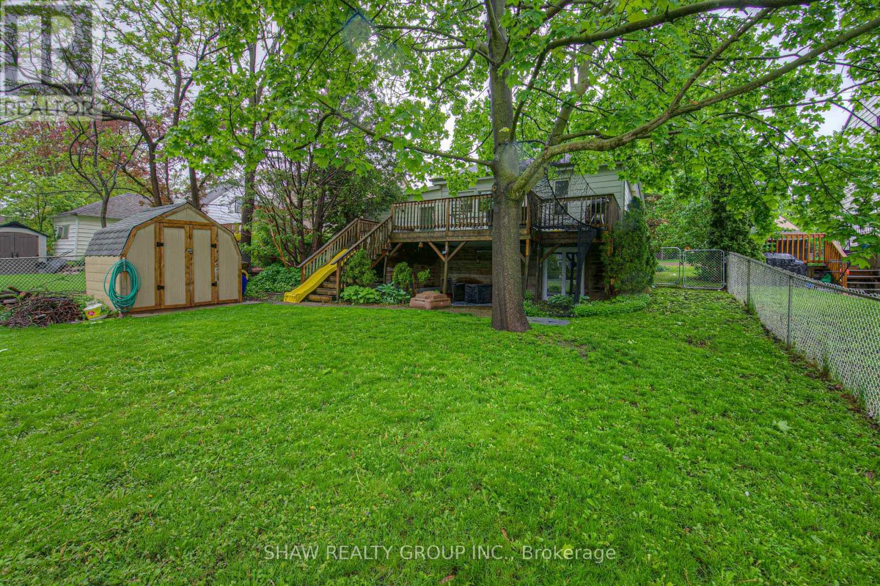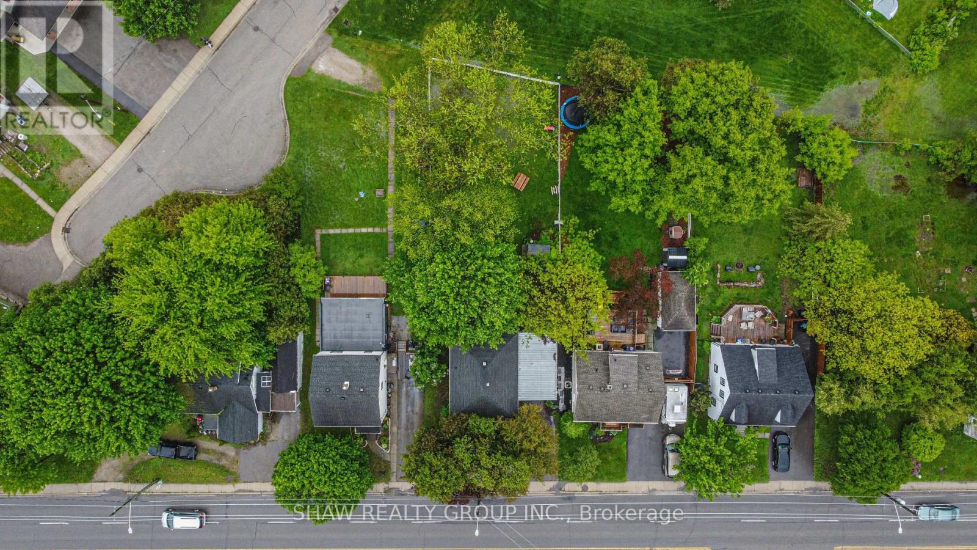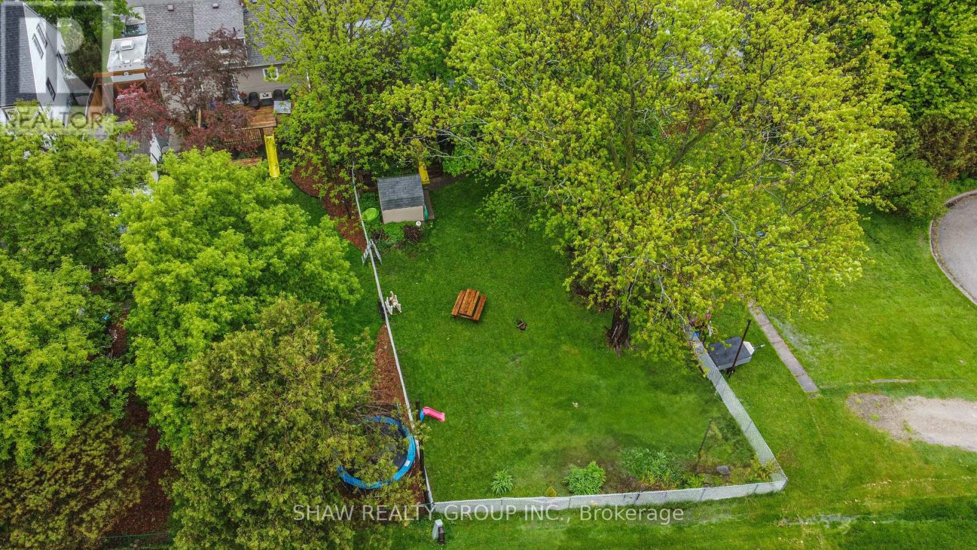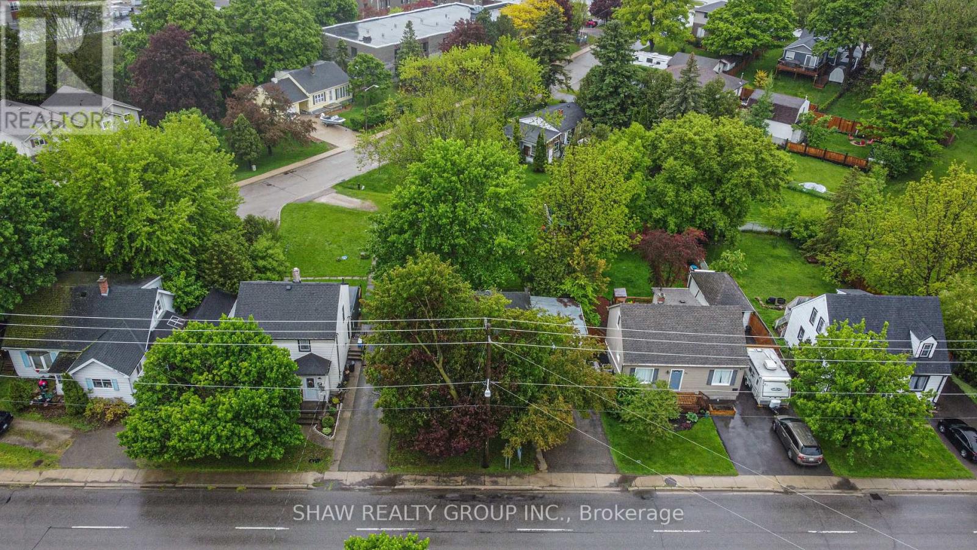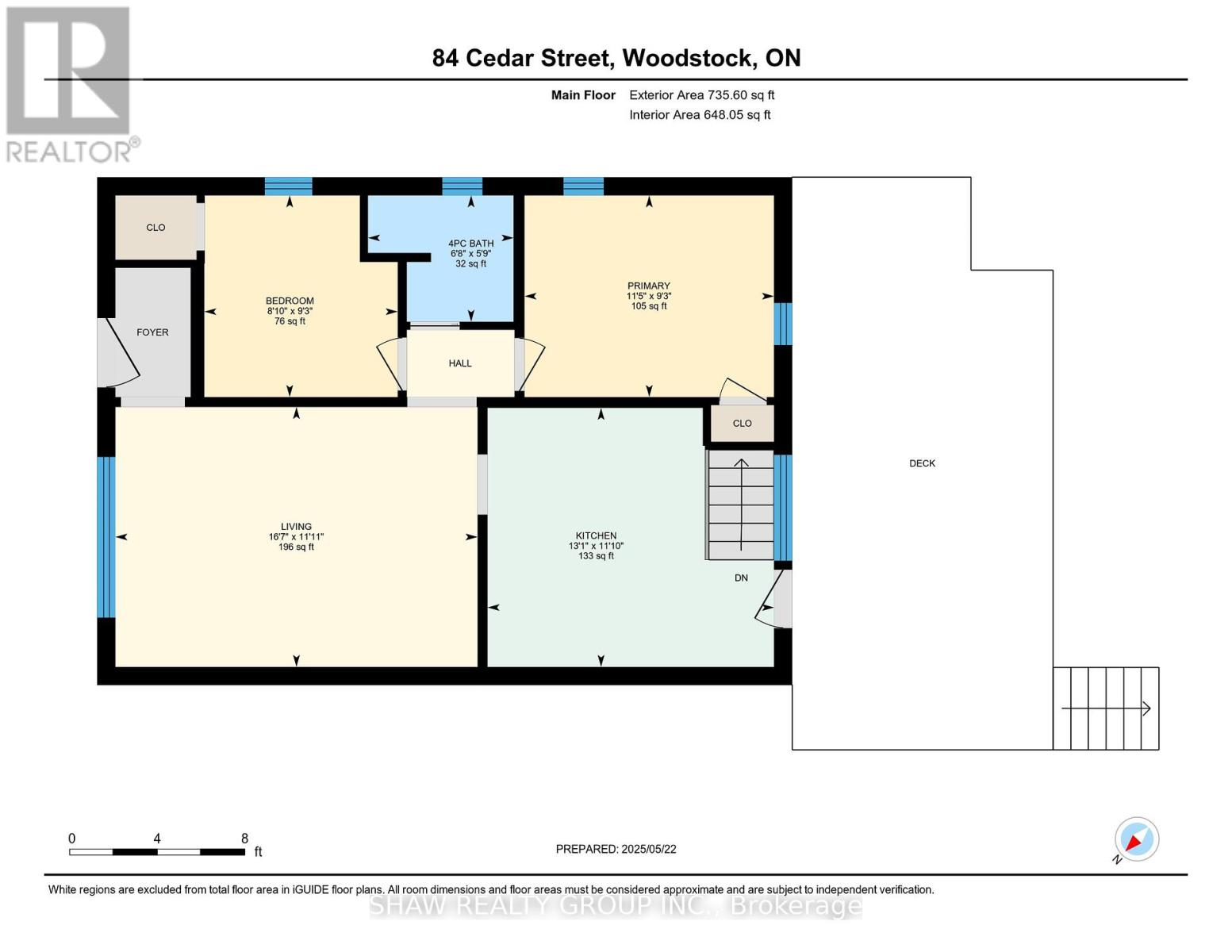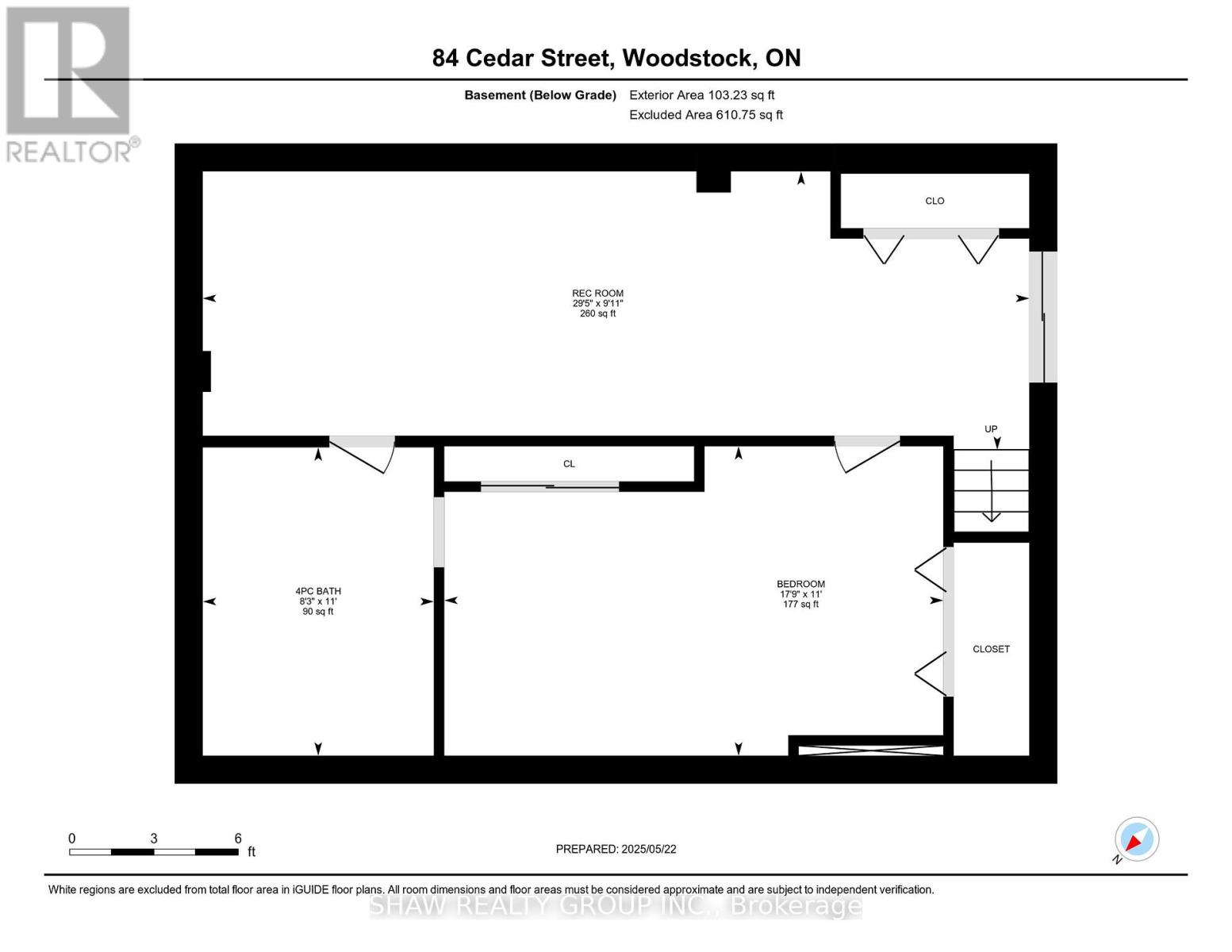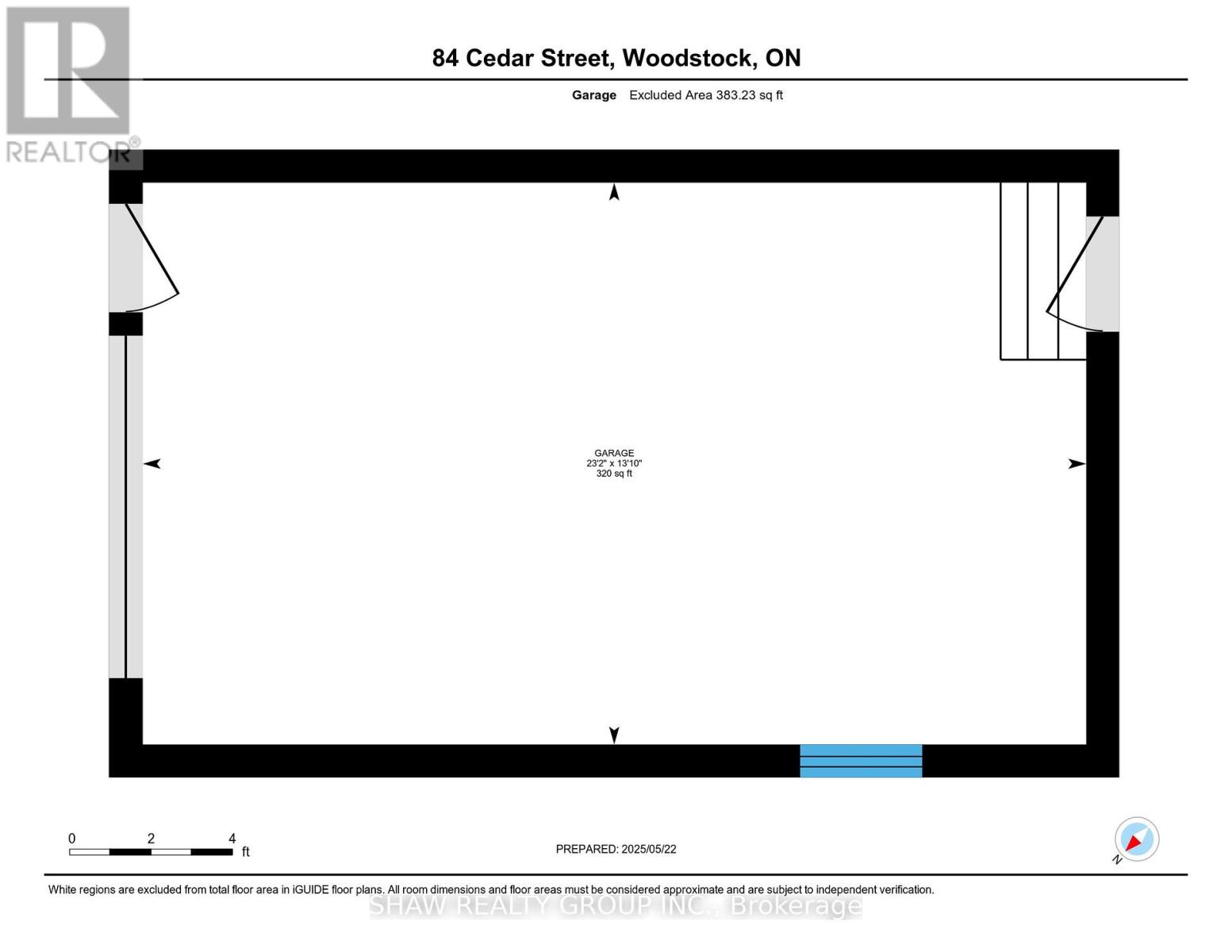84 Cedar Street Woodstock, Ontario N4S 3P8
$495,000
Charming 3 bed , 2 bath Detached Bungalow with Oversized Heated Garage & Walkout Basement on a 162 ' Deep Lot! Welcome to your perfect home retreatideal for first-time buyers or anyone looking for convenient one-floor living. This well-maintained detached home is nestled on a generous 162-foot deep lot, offering both space and serenity just 5 minutes from the highway for easy commuting. Main floor offers newer Water resistant scratch proof engineered hardwood flooring mixed with a tasteful tile into the kitchen. You'll be flooded with an abundance of natural light coming in from all directions in every room in this home. Inside, youll find 3 comfortable bedrooms and 2 full bathrooms, including a full-sized soaker tub in the basementperfect for relaxing at the end of the day. The main floor is thoughtfully laid out for effortless everyday living, while the full-sized walkout basement leads directly to your peaceful backyard oasis, making it great for entertaining or simply enjoying the outdoors. Car lovers, hobbyists, and or contractors in need of extra storage will love the oversized heated garageplenty of room for your vehicles, tools, or workshop setup. Whether you're starting your homeownership journey or simplifying your lifestyle, this home offers comfort, convenience, and plenty of potential. (id:61852)
Property Details
| MLS® Number | X12169429 |
| Property Type | Single Family |
| Neigbourhood | South Woodstock |
| Community Name | Woodstock - South |
| EquipmentType | Water Heater |
| ParkingSpaceTotal | 3 |
| RentalEquipmentType | Water Heater |
Building
| BathroomTotal | 2 |
| BedroomsAboveGround | 2 |
| BedroomsBelowGround | 1 |
| BedroomsTotal | 3 |
| Appliances | Water Heater, Dryer, Stove, Washer, Refrigerator |
| ArchitecturalStyle | Bungalow |
| BasementDevelopment | Finished |
| BasementType | N/a (finished) |
| ConstructionStyleAttachment | Detached |
| CoolingType | Central Air Conditioning |
| ExteriorFinish | Aluminum Siding |
| FoundationType | Concrete |
| HeatingFuel | Natural Gas |
| HeatingType | Forced Air |
| StoriesTotal | 1 |
| SizeInterior | 700 - 1100 Sqft |
| Type | House |
| UtilityWater | Municipal Water |
Parking
| Attached Garage | |
| Garage |
Land
| Acreage | No |
| Sewer | Sanitary Sewer |
| SizeDepth | 162 Ft ,8 In |
| SizeFrontage | 47 Ft ,2 In |
| SizeIrregular | 47.2 X 162.7 Ft |
| SizeTotalText | 47.2 X 162.7 Ft |
| ZoningDescription | R2 |
Rooms
| Level | Type | Length | Width | Dimensions |
|---|---|---|---|---|
| Basement | Bathroom | 3.35 m | 2.51 m | 3.35 m x 2.51 m |
| Basement | Bedroom | 3.35 m | 5.41 m | 3.35 m x 5.41 m |
| Basement | Recreational, Games Room | 3.02 m | 8.97 m | 3.02 m x 8.97 m |
| Main Level | Bathroom | 1.75 m | 2.03 m | 1.75 m x 2.03 m |
| Main Level | Bedroom | 2.82 m | 2.69 m | 2.82 m x 2.69 m |
| Main Level | Kitchen | 3.61 m | 3.99 m | 3.61 m x 3.99 m |
| Main Level | Living Room | 3.63 m | 5.05 m | 3.63 m x 5.05 m |
| Main Level | Primary Bedroom | 2.82 m | 3.48 m | 2.82 m x 3.48 m |
Interested?
Contact us for more information
Lukas Linders
Salesperson
135 George St N Unit 201b
Cambridge, Ontario N1S 5C3
Shaw Hasyj
Salesperson
135 George St N Unit 201b
Cambridge, Ontario N1S 5C3

