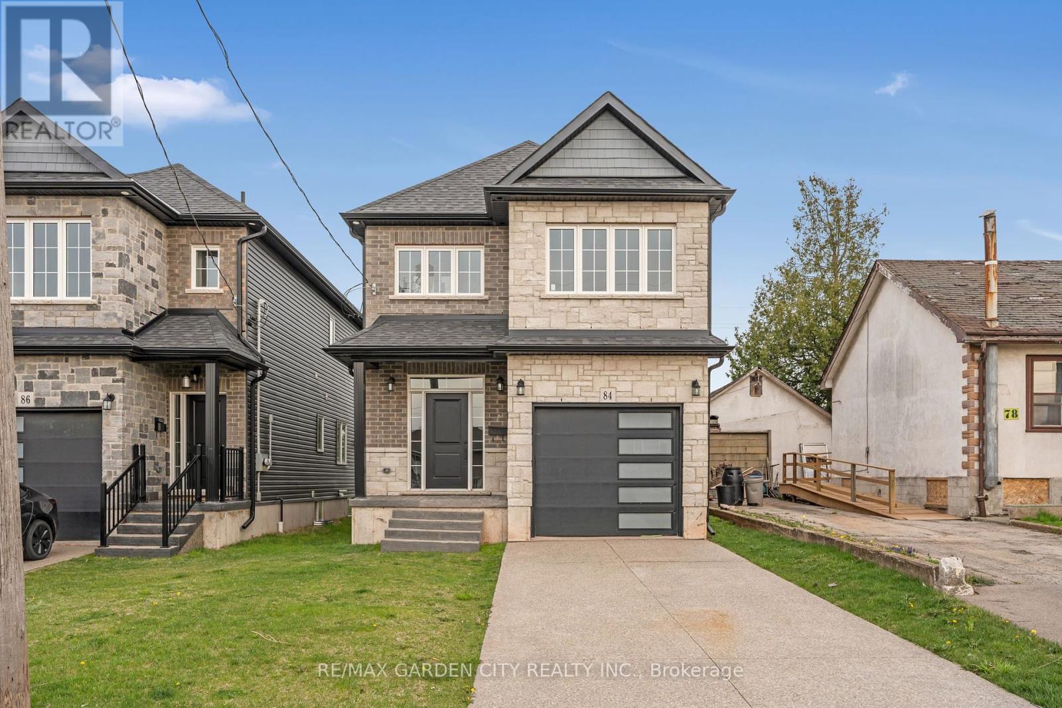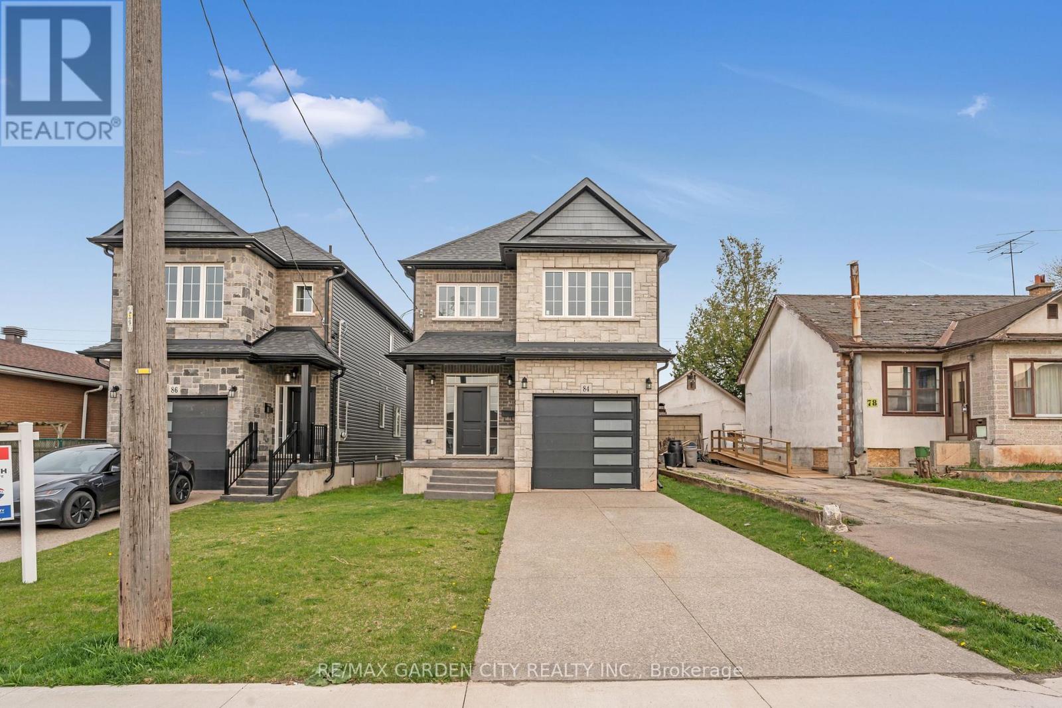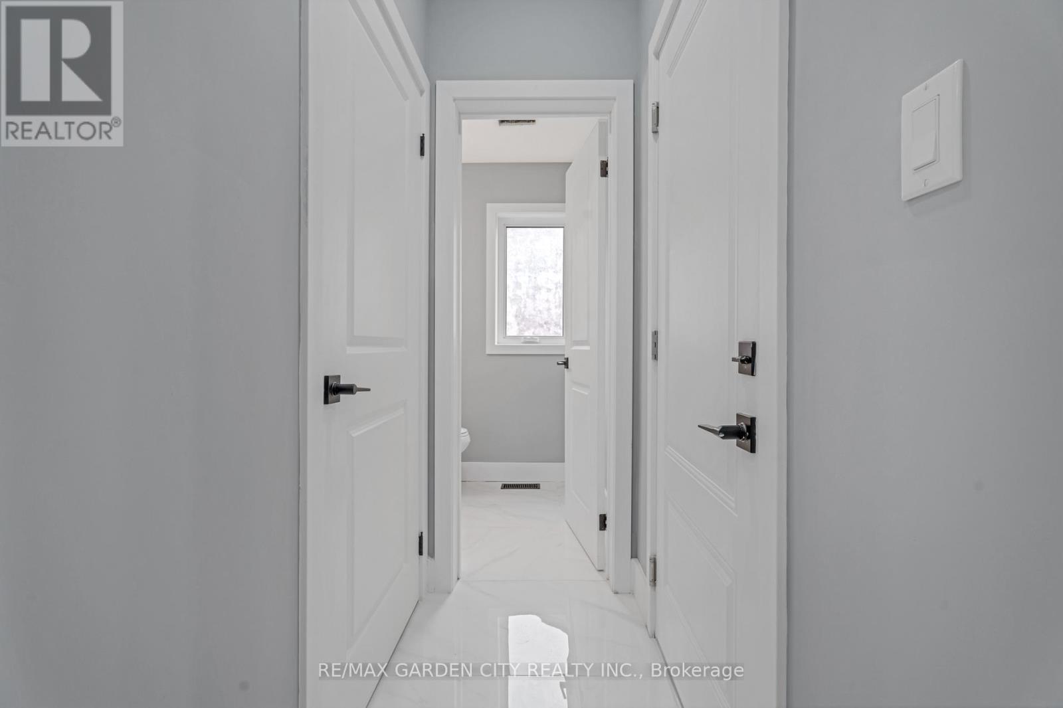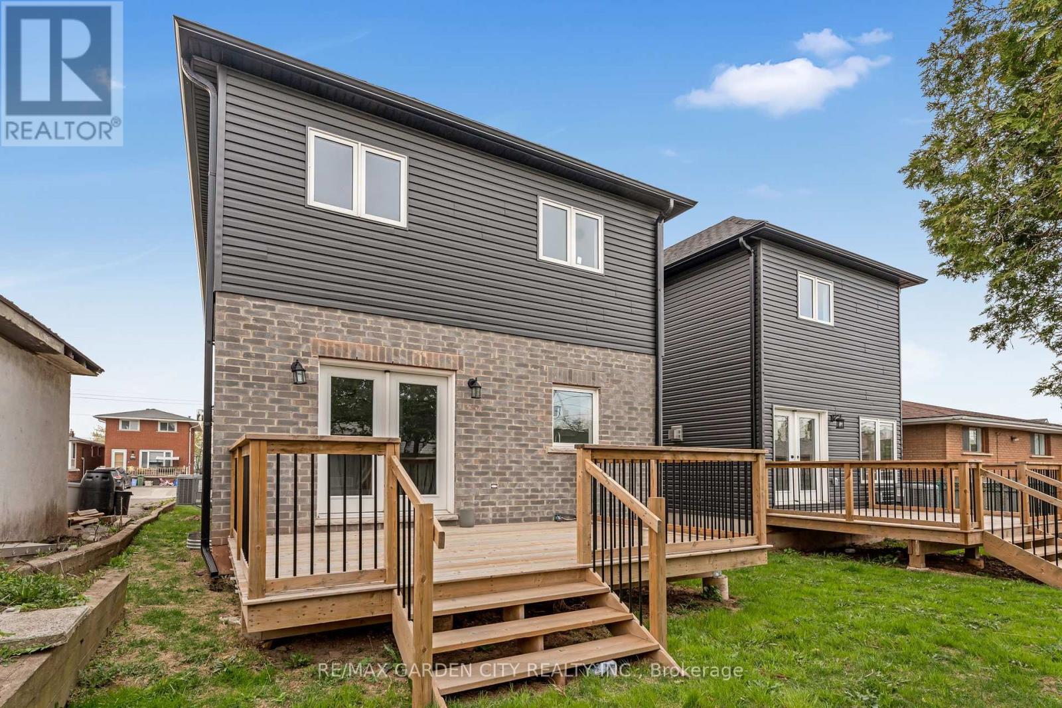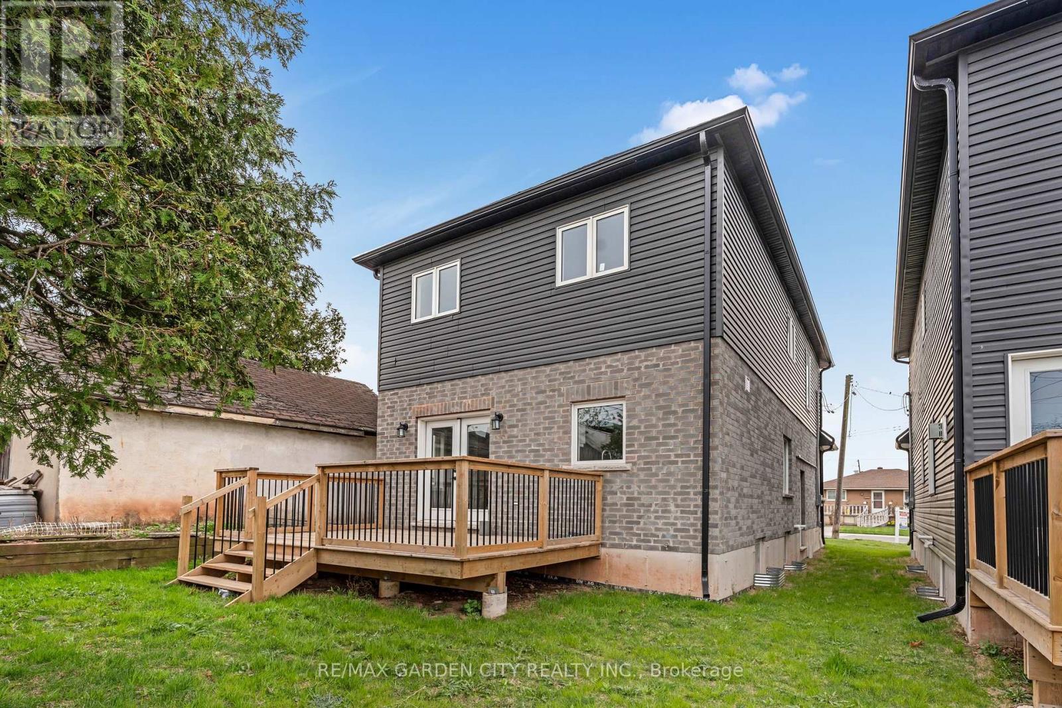84 Beland Avenue N Hamilton, Ontario L8H 6C1
$799,900
Incredible 4 bedroom 2 bathroom home in a great family neighbourhood in Hamilton. Zoned a legal duplex, basement is currently roughed in for a 1 bedroom unit with 1 bathroom, kitchen, laundry, family room and separate side entrance. Located near highway, shopping, parks, schools and rec centre. Great opportunity for a 2 family home. Make this your home today. Please note: Taxes have not been assessed and are estimate. (id:61852)
Open House
This property has open houses!
2:00 pm
Ends at:4:00 pm
Property Details
| MLS® Number | X12120017 |
| Property Type | Single Family |
| Neigbourhood | Mcquesten West |
| Community Name | McQuesten |
| AmenitiesNearBy | Hospital, Park, Place Of Worship, Public Transit, Schools |
| EquipmentType | Water Heater |
| Features | Sump Pump |
| ParkingSpaceTotal | 3 |
| RentalEquipmentType | Water Heater |
Building
| BathroomTotal | 3 |
| BedroomsAboveGround | 4 |
| BedroomsTotal | 4 |
| Age | 0 To 5 Years |
| Amenities | Fireplace(s) |
| Appliances | Garage Door Opener Remote(s), Water Heater, Water Meter, Dishwasher |
| BasementDevelopment | Partially Finished |
| BasementType | Full (partially Finished) |
| ConstructionStyleAttachment | Detached |
| CoolingType | Central Air Conditioning |
| ExteriorFinish | Aluminum Siding, Brick |
| FireplacePresent | Yes |
| FireplaceTotal | 1 |
| FoundationType | Poured Concrete |
| HalfBathTotal | 1 |
| HeatingFuel | Natural Gas |
| HeatingType | Forced Air |
| StoriesTotal | 2 |
| SizeInterior | 1500 - 2000 Sqft |
| Type | House |
| UtilityWater | Municipal Water |
Parking
| Attached Garage | |
| Garage |
Land
| Acreage | No |
| LandAmenities | Hospital, Park, Place Of Worship, Public Transit, Schools |
| LandscapeFeatures | Landscaped |
| Sewer | Sanitary Sewer |
| SizeDepth | 92 Ft |
| SizeFrontage | 30 Ft |
| SizeIrregular | 30 X 92 Ft |
| SizeTotalText | 30 X 92 Ft |
| ZoningDescription | R |
Rooms
| Level | Type | Length | Width | Dimensions |
|---|---|---|---|---|
| Second Level | Laundry Room | 2.29 m | 1.78 m | 2.29 m x 1.78 m |
| Second Level | Bathroom | Measurements not available | ||
| Second Level | Primary Bedroom | 4.93 m | 3.35 m | 4.93 m x 3.35 m |
| Second Level | Bathroom | 1.63 m | 2.9 m | 1.63 m x 2.9 m |
| Second Level | Bedroom | 2.84 m | 3.2 m | 2.84 m x 3.2 m |
| Second Level | Bedroom | 3.05 m | 3.51 m | 3.05 m x 3.51 m |
| Second Level | Bedroom | 3.05 m | 3.66 m | 3.05 m x 3.66 m |
| Main Level | Foyer | 2.9 m | 4.57 m | 2.9 m x 4.57 m |
| Main Level | Bathroom | Measurements not available | ||
| Main Level | Family Room | 5.79 m | 3.76 m | 5.79 m x 3.76 m |
| Main Level | Kitchen | 3 m | 3.05 m | 3 m x 3.05 m |
| Main Level | Dining Room | 3.05 m | 3.91 m | 3.05 m x 3.91 m |
https://www.realtor.ca/real-estate/28251270/84-beland-avenue-n-hamilton-mcquesten-mcquesten
Interested?
Contact us for more information
E. Wayne Quirk
Broker of Record
145 Carlton St Suite 100
St. Catharines, Ontario L2R 1R5
