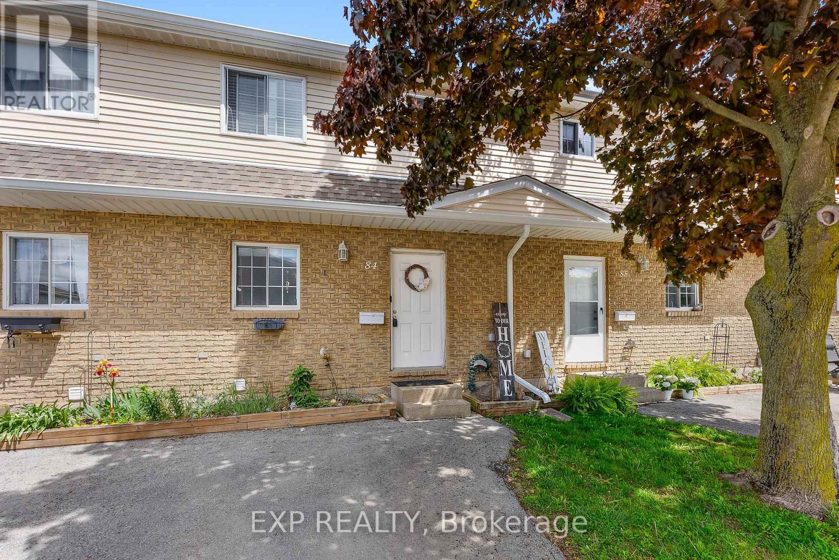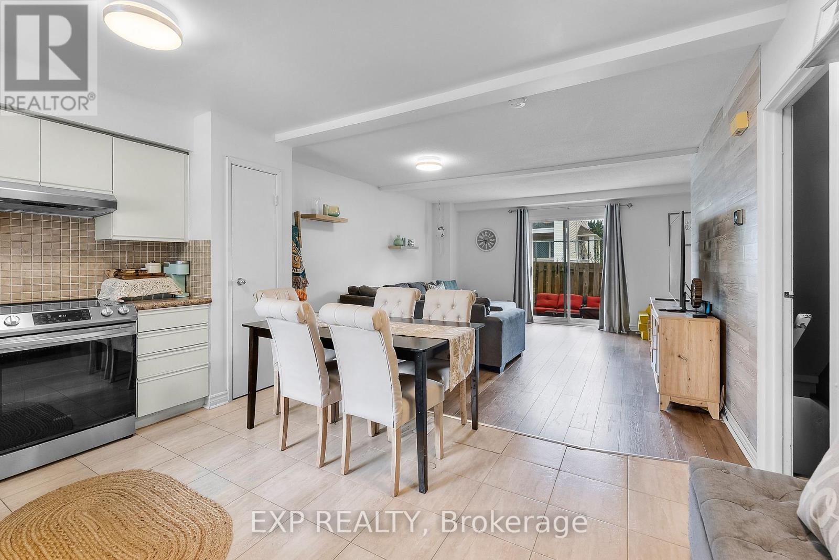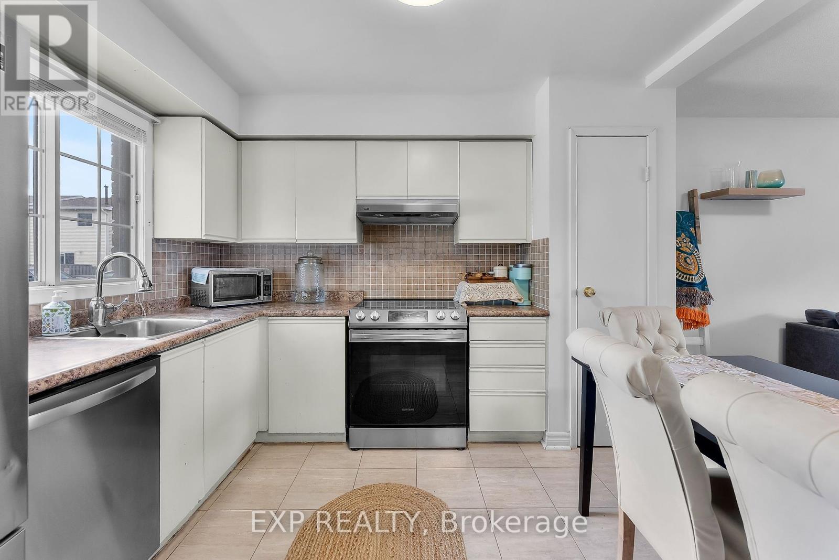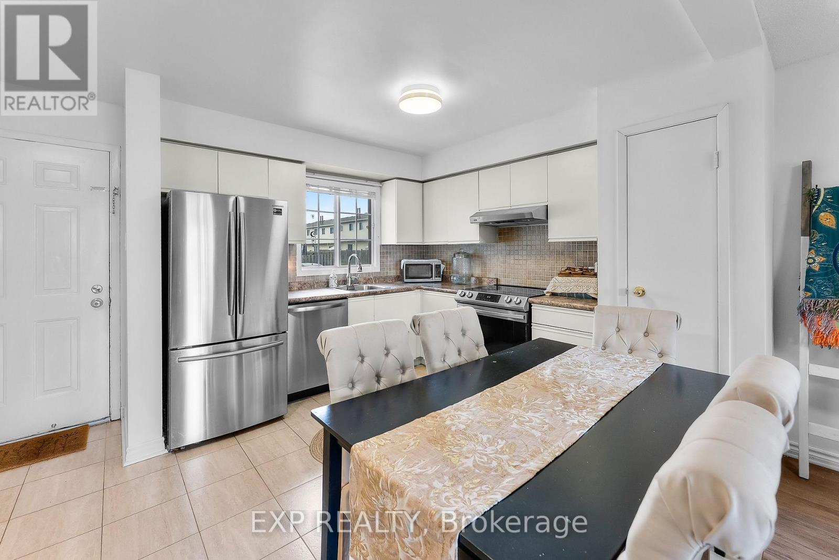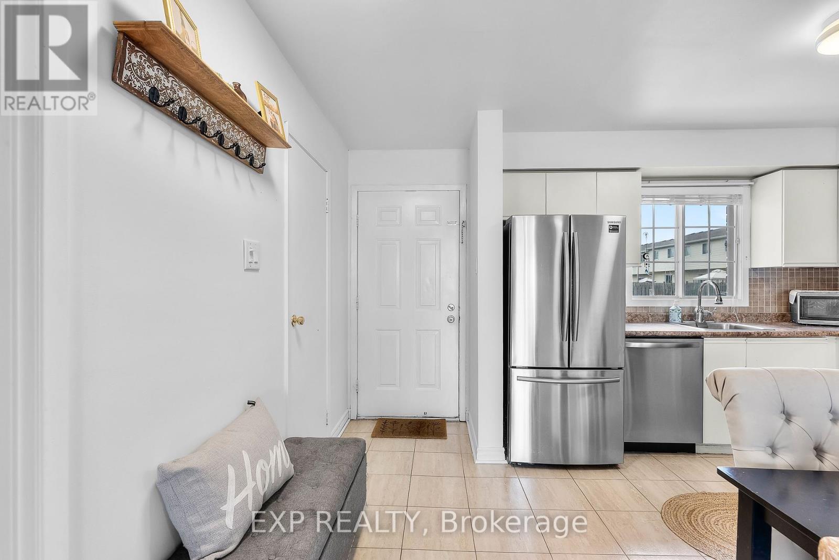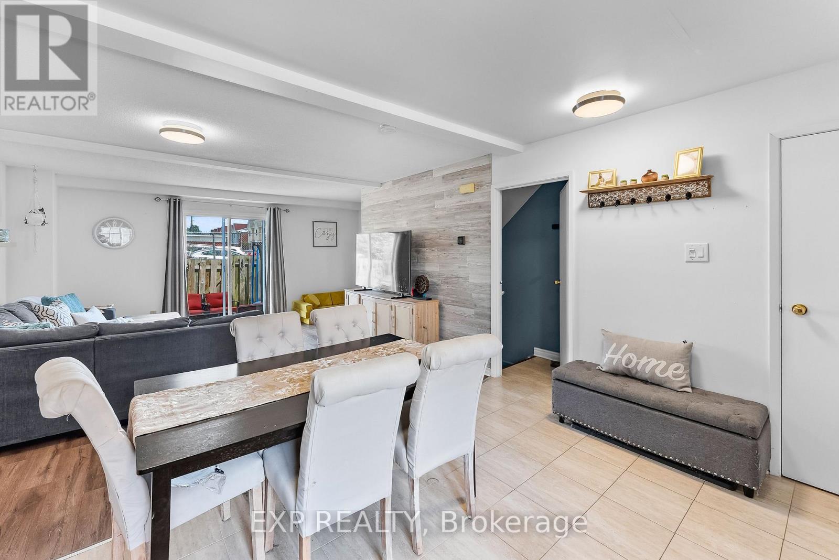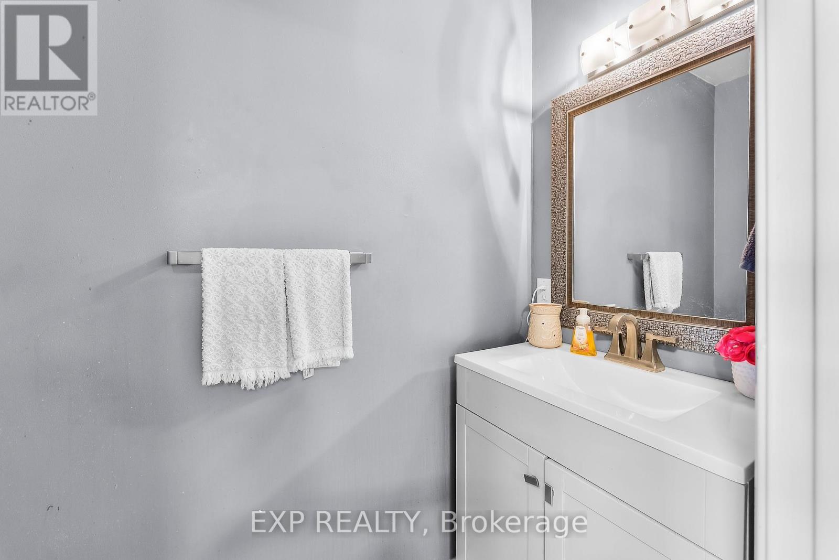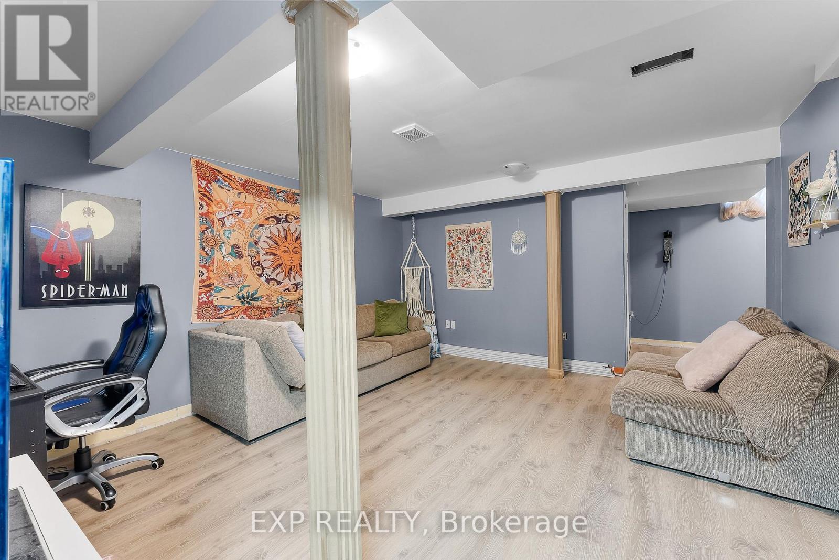84 - 8141 Coventry Road Niagara Falls, Ontario L2H 2X7
$439,000Maintenance, Common Area Maintenance, Parking, Insurance
$280 Monthly
Maintenance, Common Area Maintenance, Parking, Insurance
$280 MonthlyThis is the one you've been waiting for! Tucked just off Kalar Road, this move-in ready 3-bedroom townhouse condo offers the perfect mix of style, comfort, and location. The main floor features a bright, open-concept layout that flows effortlessly to your private fenced patio perfect for morning coffee, or enjoying the summer sun. A convenient main floor powder room adds extra function for busy days and visiting guests. Upstairs, you'll find three cozy bedrooms and a 4-piece bath, while the finished basement offers even more room to work, play, or relax. Completed with new laminate flooring, laundry, and additional storage. Just minutes to top-rated schools, shopping, Costco, and the QEW, this one truly checks all the boxes for first-time buyers or growing families ready to put down roots! (id:61852)
Open House
This property has open houses!
2:00 pm
Ends at:4:00 pm
Property Details
| MLS® Number | X12161516 |
| Property Type | Single Family |
| Community Name | 218 - West Wood |
| AmenitiesNearBy | Schools, Public Transit, Place Of Worship, Hospital |
| CommunityFeatures | Pet Restrictions, School Bus, Community Centre |
| Features | Carpet Free, In Suite Laundry |
| ParkingSpaceTotal | 1 |
Building
| BathroomTotal | 2 |
| BedroomsAboveGround | 3 |
| BedroomsTotal | 3 |
| Age | 31 To 50 Years |
| Appliances | Dishwasher, Dryer, Stove, Washer, Window Coverings, Refrigerator |
| BasementDevelopment | Finished |
| BasementType | Full (finished) |
| CoolingType | Central Air Conditioning |
| ExteriorFinish | Brick, Vinyl Siding |
| FoundationType | Poured Concrete |
| HalfBathTotal | 1 |
| HeatingFuel | Natural Gas |
| HeatingType | Forced Air |
| StoriesTotal | 2 |
| SizeInterior | 1200 - 1399 Sqft |
| Type | Row / Townhouse |
Parking
| No Garage |
Land
| Acreage | No |
| LandAmenities | Schools, Public Transit, Place Of Worship, Hospital |
| ZoningDescription | Nc, R5b, Os, R4 |
Rooms
| Level | Type | Length | Width | Dimensions |
|---|---|---|---|---|
| Basement | Recreational, Games Room | 6.5 m | 4.2 m | 6.5 m x 4.2 m |
| Main Level | Kitchen | 4.25 m | 3.4 m | 4.25 m x 3.4 m |
| Main Level | Living Room | 5.3 m | 4.9 m | 5.3 m x 4.9 m |
| Main Level | Bathroom | 1.9 m | 1 m | 1.9 m x 1 m |
| Upper Level | Bathroom | 2.8 m | 2 m | 2.8 m x 2 m |
| Upper Level | Primary Bedroom | 3.95 m | 2.7 m | 3.95 m x 2.7 m |
| Upper Level | Bedroom 2 | 4.2 m | 3.2 m | 4.2 m x 3.2 m |
| Upper Level | Bedroom 3 | 2.9 m | 2.5 m | 2.9 m x 2.5 m |
Interested?
Contact us for more information
Chelsea Vanderloos
Salesperson
Emily Barry
Salesperson
4025 Dorchester Rd Unit: 260a
Niagara Falls, Ontario L2E 7K8
