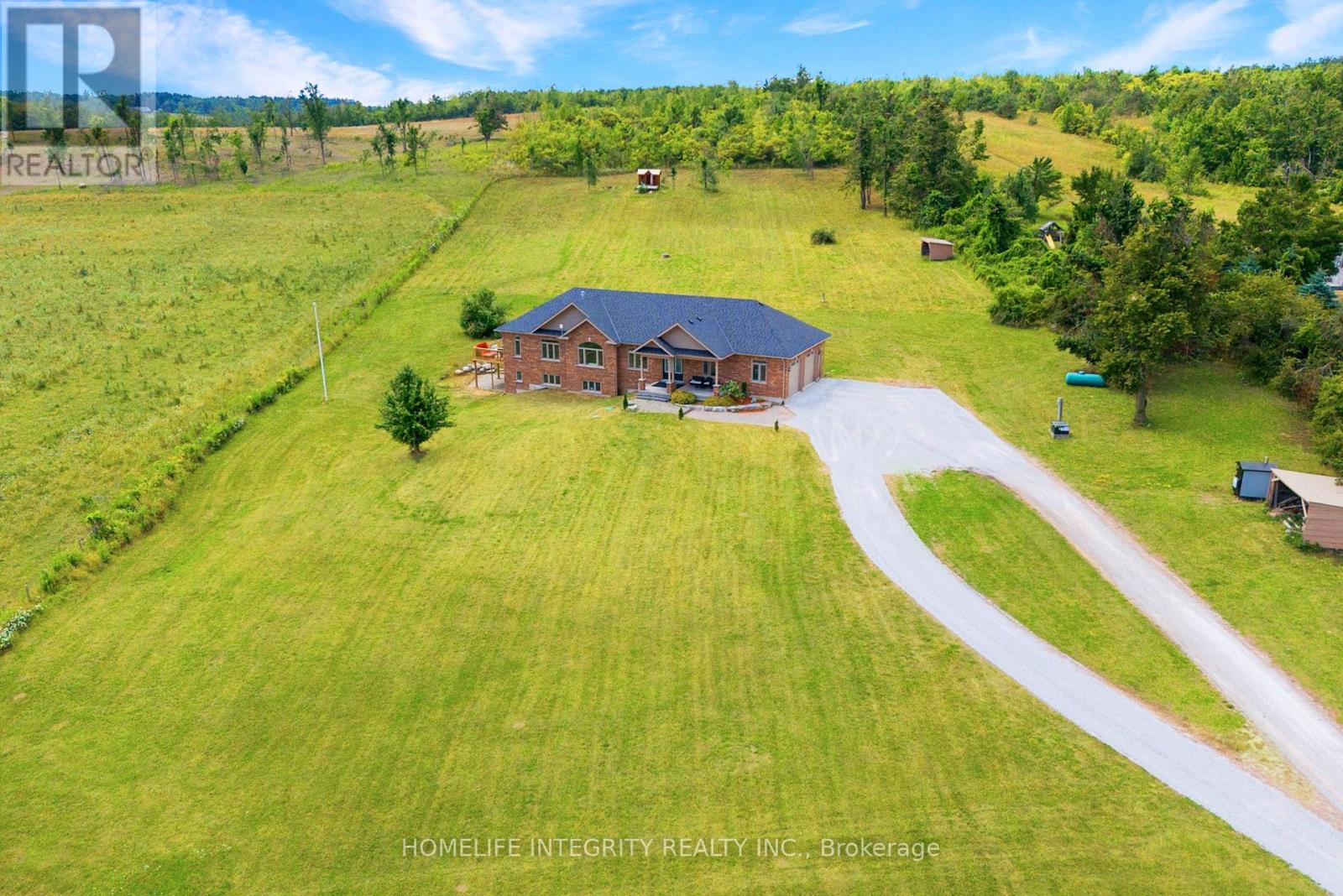838722 4th Line E Mulmur, Ontario L9V 0J7
$1,869,000
Experience the beauty of country living in this 2015 custom-built home, nestled on 13.38 acres of rolling scenic hills in Mulmur. Just an hour from the GTA, this 3+3 bedroom residence offers breathtaking views from sunrise to sunset - perfect for enjoying your morning coffee on the deck. Enjoy Mulmur's breathtaking night skies from your backyard. Featuring a beautiful cathedral ceiling in the living room, an open concept main floor. Get the help you need in the kitchen with 2 separate sinks! Beautiful Hardwood floors. Walkout to a large deck and large patio. Enjoy some more privacy way out in a cabin a few feet into the scenic greenery. Grab some popcorn in your very own movie theatre and a gym in the basement with heated floors throughout. The expansive acreage provides endless possibilities-build your dream pool, tennis court, walking trails, outdoor sauna!!! Please check out the views from the cabin, best for camp fires or relaxing in privacy while overlooking an open view. (id:61852)
Property Details
| MLS® Number | X12351150 |
| Property Type | Single Family |
| Community Name | Rural Mulmur |
| AmenitiesNearBy | Ski Area |
| EquipmentType | Propane Tank |
| Features | Wooded Area, Irregular Lot Size, Sloping, Paved Yard, Carpet Free, Country Residential, In-law Suite |
| ParkingSpaceTotal | 12 |
| RentalEquipmentType | Propane Tank |
| Structure | Deck, Patio(s), Shed |
| ViewType | View, Valley View |
Building
| BathroomTotal | 3 |
| BedroomsAboveGround | 3 |
| BedroomsBelowGround | 3 |
| BedroomsTotal | 6 |
| Age | 6 To 15 Years |
| Amenities | Fireplace(s) |
| Appliances | Oven - Built-in, Water Softener |
| ArchitecturalStyle | Bungalow |
| BasementDevelopment | Finished |
| BasementFeatures | Walk Out |
| BasementType | N/a (finished) |
| CoolingType | Central Air Conditioning |
| ExteriorFinish | Brick |
| FireplacePresent | Yes |
| FlooringType | Hardwood |
| FoundationType | Poured Concrete |
| HeatingFuel | Propane |
| HeatingType | Forced Air |
| StoriesTotal | 1 |
| SizeInterior | 2000 - 2500 Sqft |
| Type | House |
| UtilityWater | Drilled Well |
Parking
| Attached Garage | |
| Garage |
Land
| Acreage | Yes |
| LandAmenities | Ski Area |
| Sewer | Septic System |
| SizeDepth | 2251 Ft ,1 In |
| SizeFrontage | 250 Ft |
| SizeIrregular | 250 X 2251.1 Ft |
| SizeTotalText | 250 X 2251.1 Ft|10 - 24.99 Acres |
| SurfaceWater | Lake/pond |
Rooms
| Level | Type | Length | Width | Dimensions |
|---|---|---|---|---|
| Basement | Media | 5.79 m | 3.81 m | 5.79 m x 3.81 m |
| Basement | Exercise Room | 2.9 m | 3.66 m | 2.9 m x 3.66 m |
| Basement | Den | 3.05 m | 2.44 m | 3.05 m x 2.44 m |
| Basement | Living Room | 3.35 m | 3.96 m | 3.35 m x 3.96 m |
| Basement | Bedroom 4 | 3.96 m | 2.74 m | 3.96 m x 2.74 m |
| Basement | Bedroom 5 | 3.2 m | 3.81 m | 3.2 m x 3.81 m |
| Main Level | Kitchen | 5.3 m | 5.8 m | 5.3 m x 5.8 m |
| Main Level | Dining Room | 7.9 m | 4.7 m | 7.9 m x 4.7 m |
| Main Level | Living Room | 7.9 m | 4.7 m | 7.9 m x 4.7 m |
| Main Level | Primary Bedroom | 4.3 m | 4 m | 4.3 m x 4 m |
| Main Level | Bedroom 2 | 3.4 m | 3.4 m | 3.4 m x 3.4 m |
| Main Level | Bedroom 3 | 3.5 m | 2.8 m | 3.5 m x 2.8 m |
Utilities
| Electricity | Installed |
https://www.realtor.ca/real-estate/28747392/838722-4th-line-e-mulmur-rural-mulmur
Interested?
Contact us for more information
Frozan Nassery
Salesperson
96 Victoria St. W., Unit 5
Alliston, Ontario L9R 1S6
































