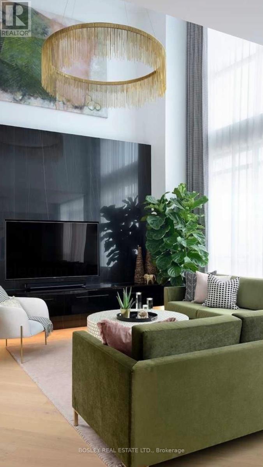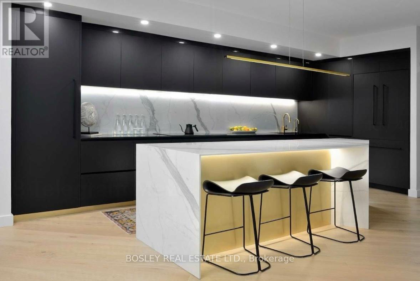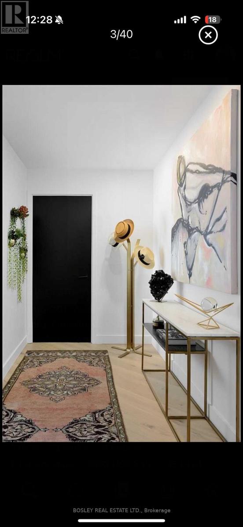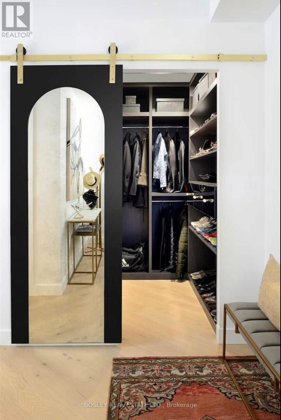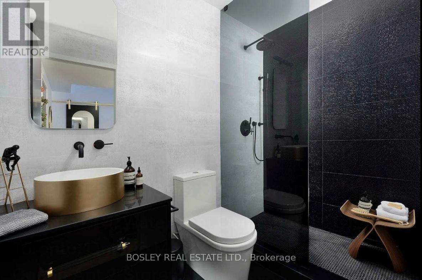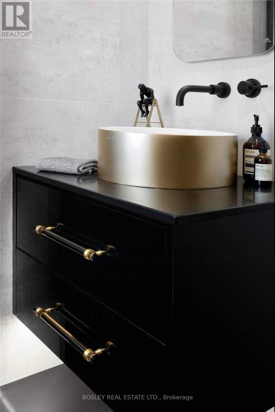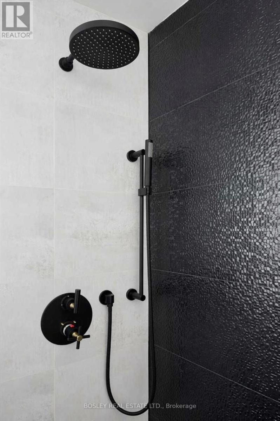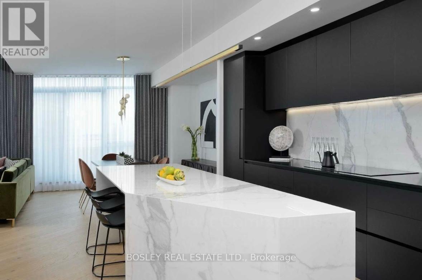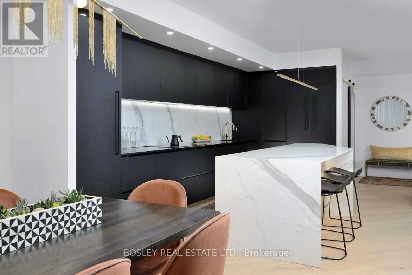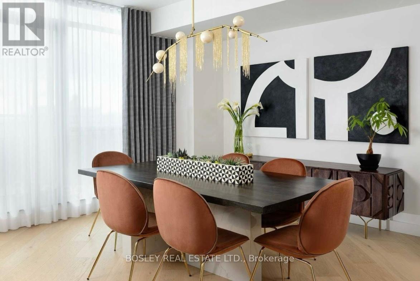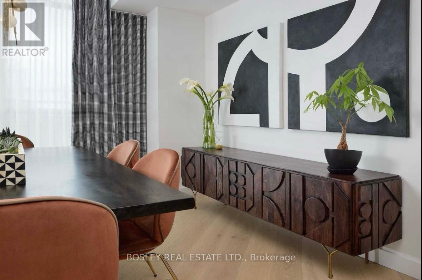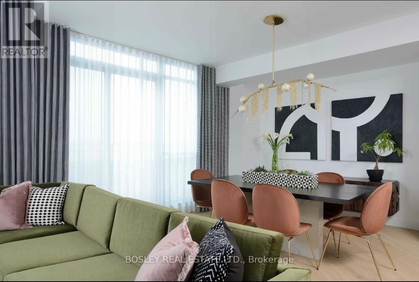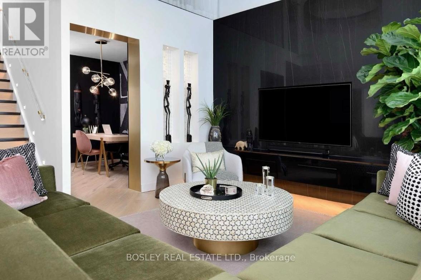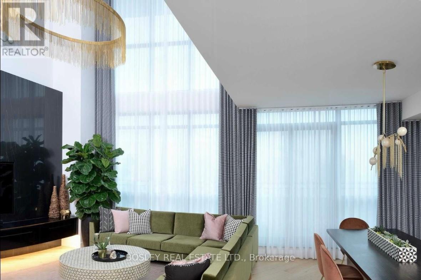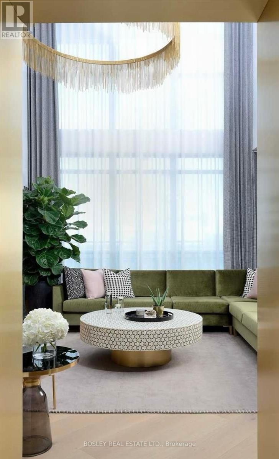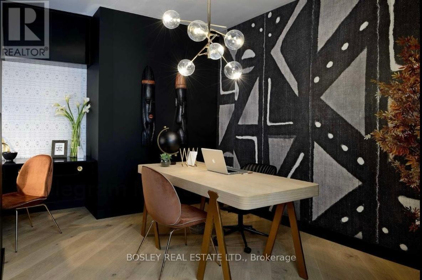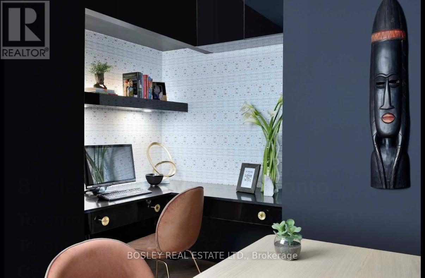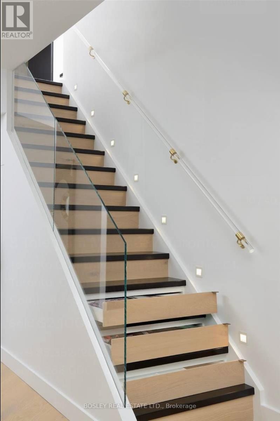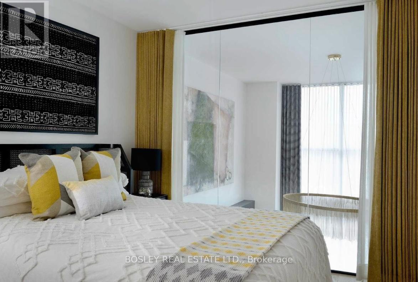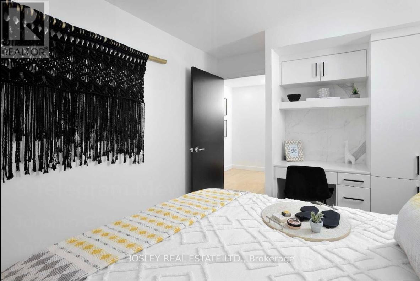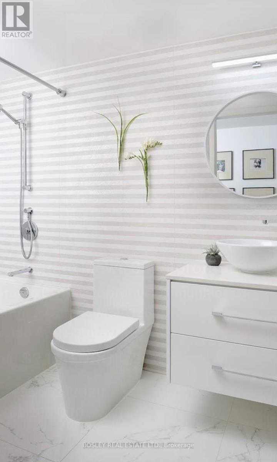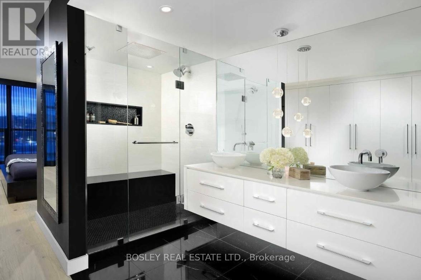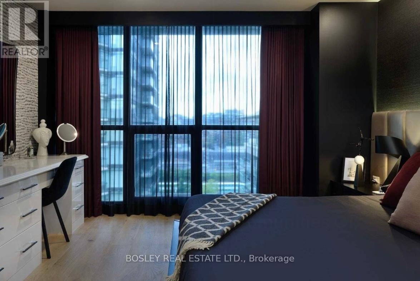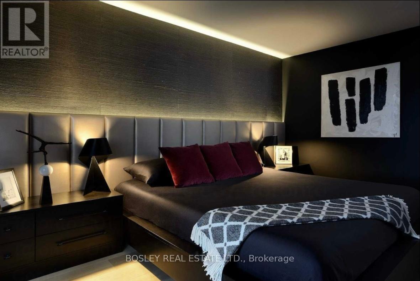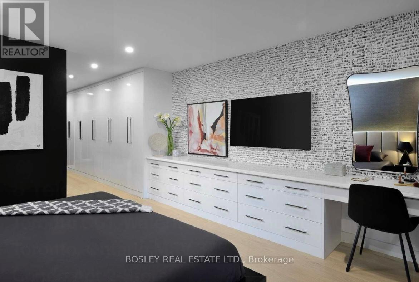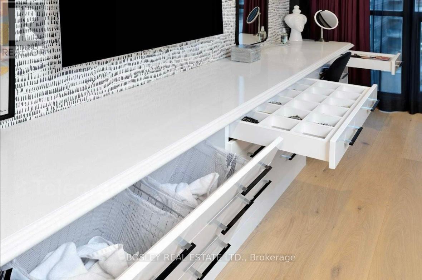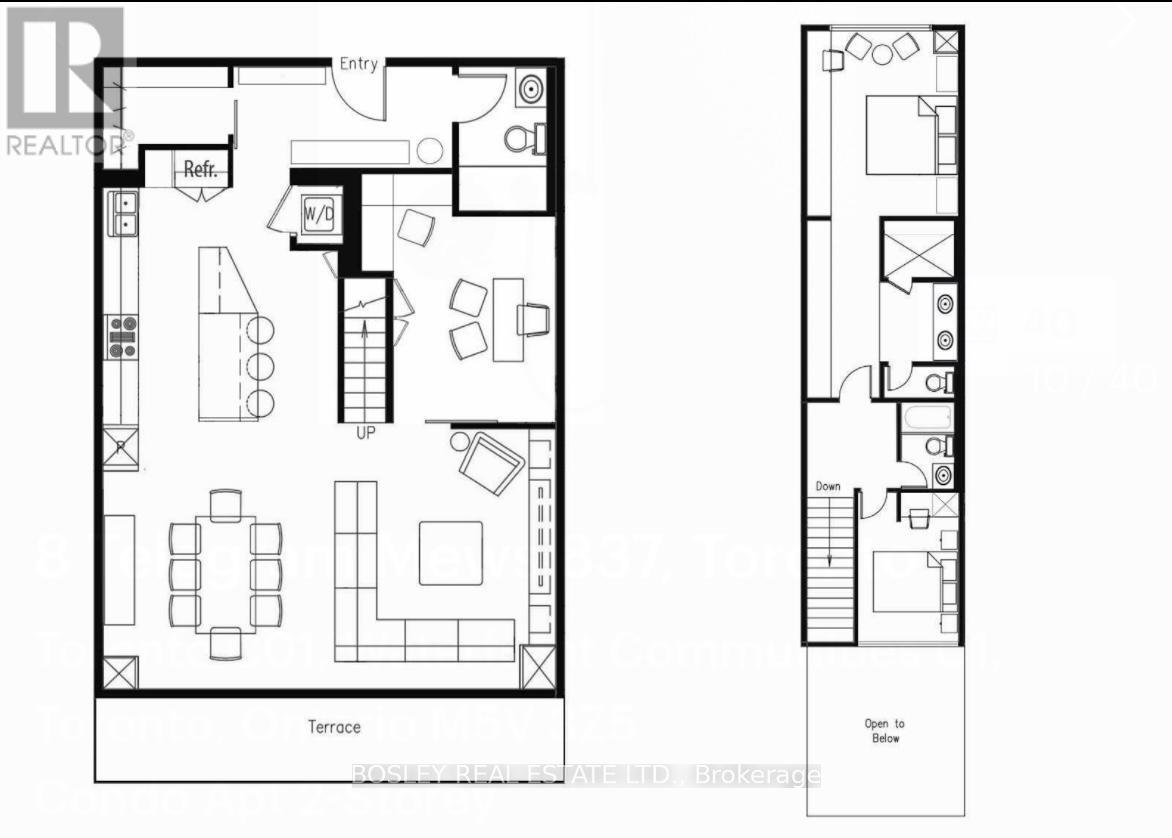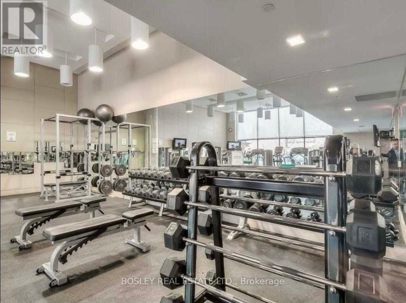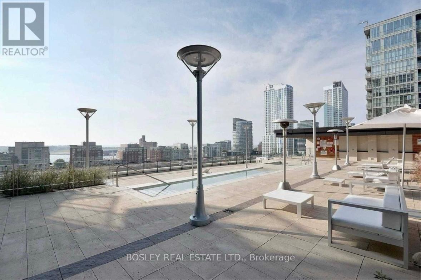837 - 8 Telegram Mews Toronto, Ontario M5V 3Z5
$9,000 Monthly
Beautifully Renovated 2-Story Loft With 18Ft Ceilings In The Heart Of Downtown! Professionally Designed And Featured In Architectural Digest, This Rare Penthouse Offers Over 1,800 Sqft Of Luxury Living With Full South And North Exposures Showcasing Breathtaking Water Views. Fully Furnished And Move-In Ready, This Designer Home Includes A Dedicated Office, Custom Finishes, And An Infrared Sauna. Upstairs, Two Spacious Bedrooms Each Boast Their Own Bathroom, Including A Primary Retreat With A Massive Ensuite, Abundant Closet Space, And Built-In Organizers. Enjoy 2 Secure Underground Parking Stalls, EV Station, And Locker, All Utilities and Internet Included For Ultimate Turn-Key Convenience. Perfect For Contract Workers Or Those Renovating Their Homes Landlord Is Seeking A 6-Month Lease. Experience The Best Of Vibrant Downtown Living In This One-Of-A-Kind Designer Residence! (id:61852)
Property Details
| MLS® Number | C12392129 |
| Property Type | Single Family |
| Community Name | Waterfront Communities C1 |
| AmenitiesNearBy | Park, Public Transit |
| CommunityFeatures | Pet Restrictions, Community Centre |
| Features | Elevator, Sauna |
| ParkingSpaceTotal | 2 |
| PoolType | Outdoor Pool |
| ViewType | View |
Building
| BathroomTotal | 3 |
| BedroomsAboveGround | 3 |
| BedroomsTotal | 3 |
| Amenities | Security/concierge, Exercise Centre |
| Appliances | Oven - Built-in, Range, Cooktop, Dishwasher, Dryer, Oven, Sauna, Washer, Refrigerator |
| CoolingType | Central Air Conditioning |
| ExteriorFinish | Concrete |
| FlooringType | Hardwood |
| HeatingFuel | Natural Gas |
| HeatingType | Forced Air |
| SizeInterior | 1600 - 1799 Sqft |
| Type | Apartment |
Parking
| Underground | |
| Garage |
Land
| Acreage | No |
| LandAmenities | Park, Public Transit |
Rooms
| Level | Type | Length | Width | Dimensions |
|---|---|---|---|---|
| Main Level | Living Room | 3.26 m | 7.89 m | 3.26 m x 7.89 m |
| Main Level | Dining Room | 3.26 m | 7.89 m | 3.26 m x 7.89 m |
| Main Level | Kitchen | 3.2 m | 5.79 m | 3.2 m x 5.79 m |
| Main Level | Bedroom 3 | 2.87 m | 3.48 m | 2.87 m x 3.48 m |
| Upper Level | Primary Bedroom | 3.45 m | 4.25 m | 3.45 m x 4.25 m |
| Upper Level | Bedroom 2 | 2.86 m | 3.38 m | 2.86 m x 3.38 m |
Interested?
Contact us for more information
Meghan Mcevoy
Salesperson
103 Vanderhoof Avenue
Toronto, Ontario M4G 2H5
Jen Laschinger
Salesperson
103 Vanderhoof Avenue
Toronto, Ontario M4G 2H5
