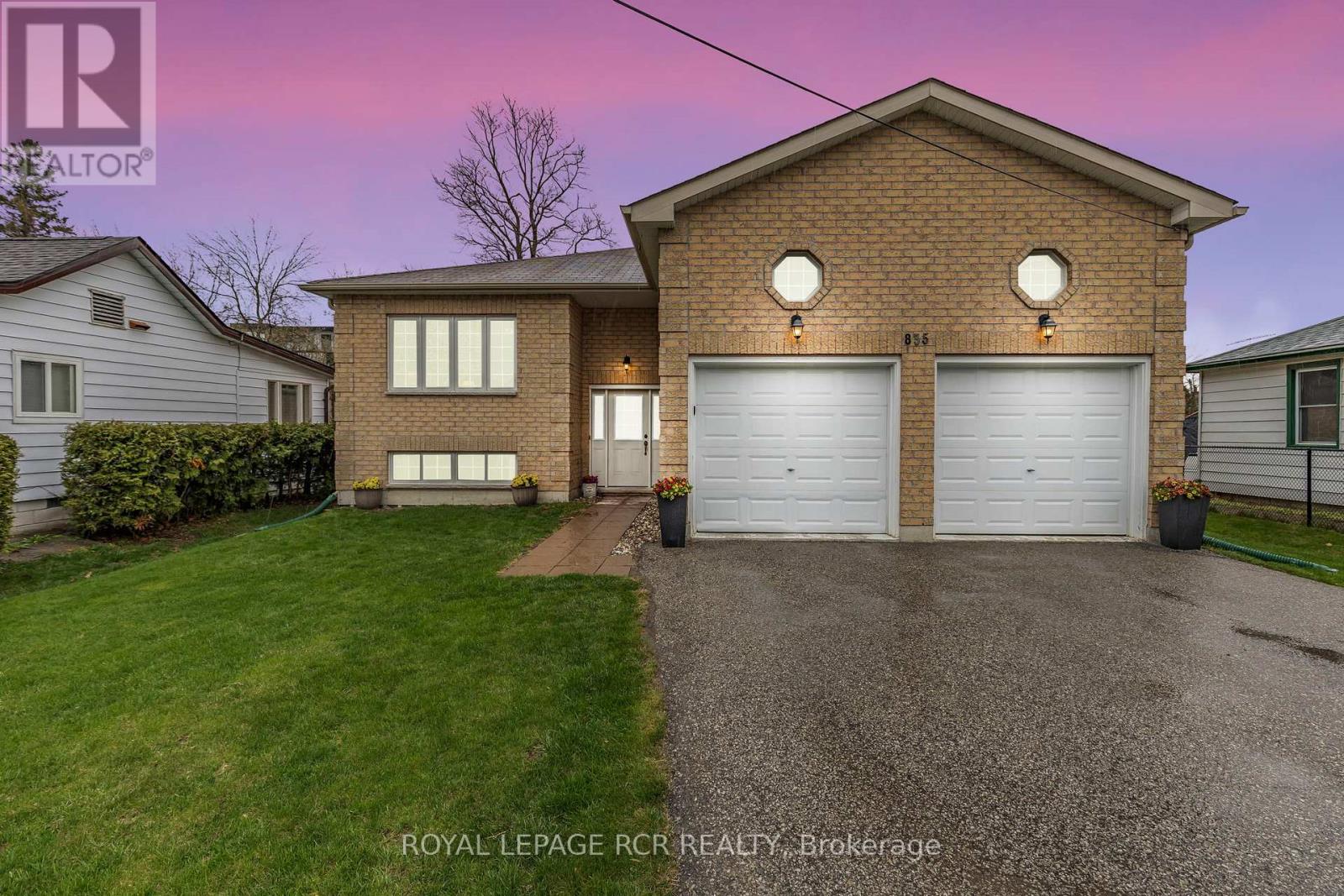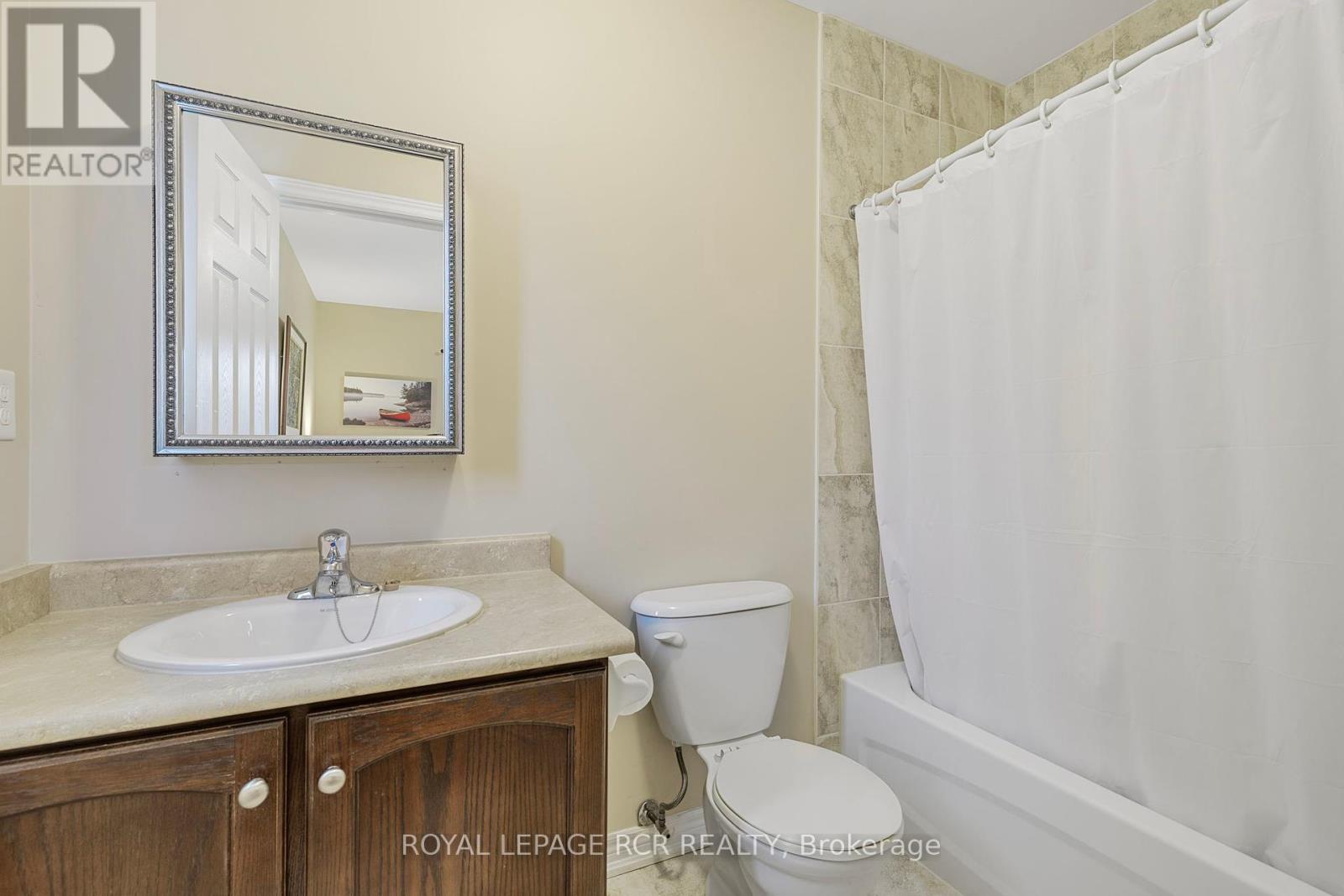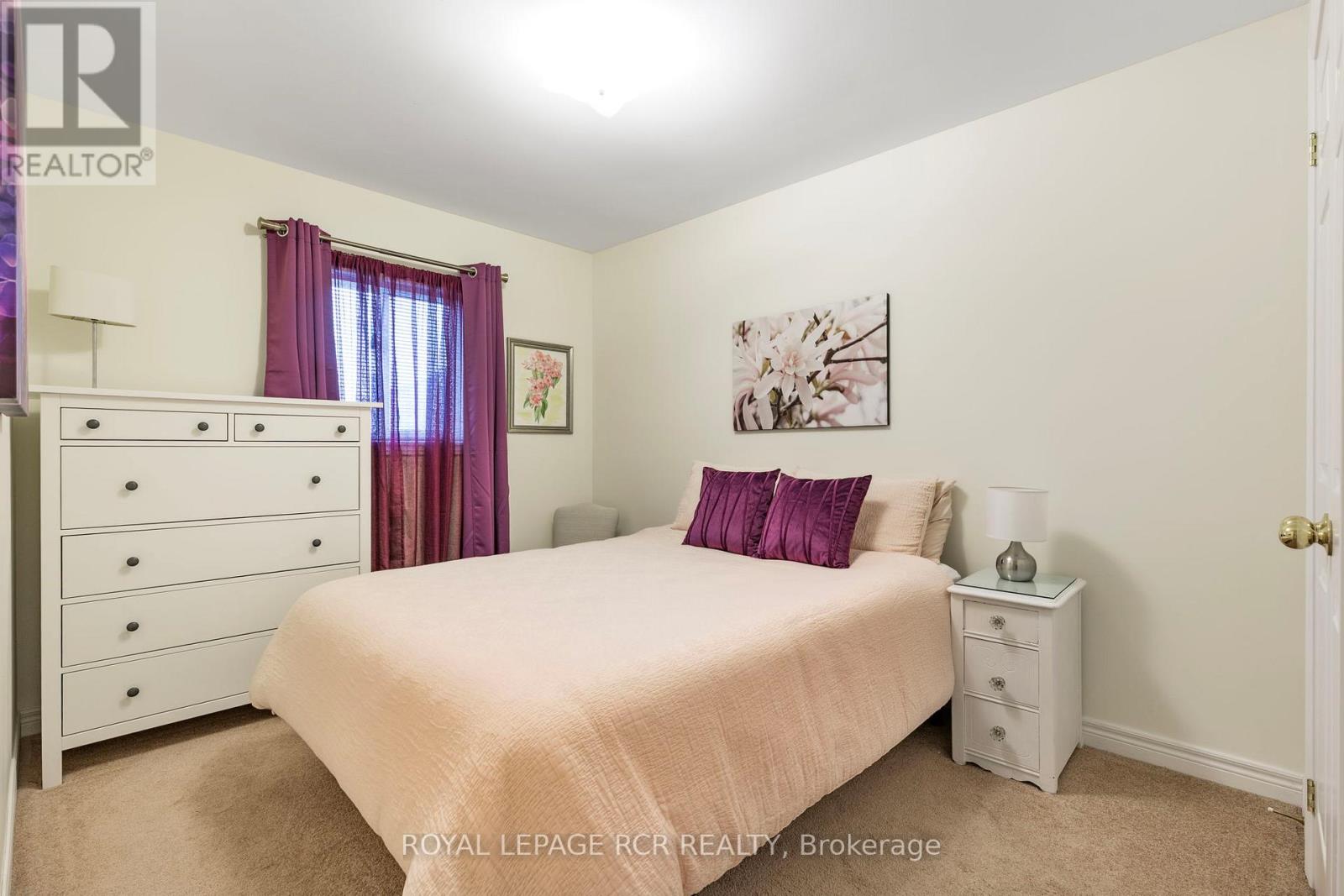835 Norval Road Georgina, Ontario L4P 3E9
$835,000
Beautiful and bright all brick bungalow is only steps to Lake Simcoe! This 3 bedroom, 2 Bathroom home has a large eat-in kitchen with a walk out to a spacious deck and covered BBQ area great for entertaining as is the oversized living/dining area. A nice sized primary bedroom with a 4-piece ensuite, 2 other bedrooms and a big 2nd full bathroom finish the main floor. There is access from house to a large 2 car garage with lots of room for storage. Great unfinished basement with above grade windows and a rough-in bathroom waiting for your personal design and finishes. Lake Simcoe access only steps away located at the bottom of street. Close to schools, shopping, and summertime fun! A must see!! (id:61852)
Property Details
| MLS® Number | N12133638 |
| Property Type | Single Family |
| Community Name | Historic Lakeshore Communities |
| AmenitiesNearBy | Beach, Park |
| EquipmentType | Water Heater |
| Features | Flat Site, Sump Pump |
| ParkingSpaceTotal | 6 |
| RentalEquipmentType | Water Heater |
| Structure | Deck |
Building
| BathroomTotal | 2 |
| BedroomsAboveGround | 3 |
| BedroomsTotal | 3 |
| Appliances | Garage Door Opener Remote(s), Dishwasher, Dryer, Garage Door Opener, Humidifier, Stove, Washer, Window Coverings, Refrigerator |
| ArchitecturalStyle | Raised Bungalow |
| BasementDevelopment | Unfinished |
| BasementType | Full (unfinished) |
| ConstructionStyleAttachment | Detached |
| CoolingType | Central Air Conditioning |
| ExteriorFinish | Brick |
| FireProtection | Smoke Detectors |
| FoundationType | Poured Concrete |
| HeatingFuel | Natural Gas |
| HeatingType | Forced Air |
| StoriesTotal | 1 |
| SizeInterior | 1100 - 1500 Sqft |
| Type | House |
| UtilityWater | Municipal Water |
Parking
| Carport | |
| Garage |
Land
| Acreage | No |
| LandAmenities | Beach, Park |
| Sewer | Sanitary Sewer |
| SizeDepth | 130 Ft |
| SizeFrontage | 60 Ft ,1 In |
| SizeIrregular | 60.1 X 130 Ft |
| SizeTotalText | 60.1 X 130 Ft|under 1/2 Acre |
Rooms
| Level | Type | Length | Width | Dimensions |
|---|---|---|---|---|
| Basement | Laundry Room | Measurements not available | ||
| Main Level | Kitchen | 4.43 m | 4.04 m | 4.43 m x 4.04 m |
| Main Level | Dining Room | 6.06 m | 3.83 m | 6.06 m x 3.83 m |
| Main Level | Living Room | Measurements not available | ||
| Main Level | Primary Bedroom | 3.83 m | 3.55 m | 3.83 m x 3.55 m |
| Main Level | Bedroom 2 | 3.55 m | 3.05 m | 3.55 m x 3.05 m |
| Main Level | Bedroom 3 | 3.5 m | 2.7 m | 3.5 m x 2.7 m |
Utilities
| Cable | Available |
| Sewer | Installed |
Interested?
Contact us for more information
Jennifer Di Paolo
Salesperson
17360 Yonge Street
Newmarket, Ontario L3Y 7R6
Donna Coker
Salesperson
17360 Yonge Street
Newmarket, Ontario L3Y 7R6
































