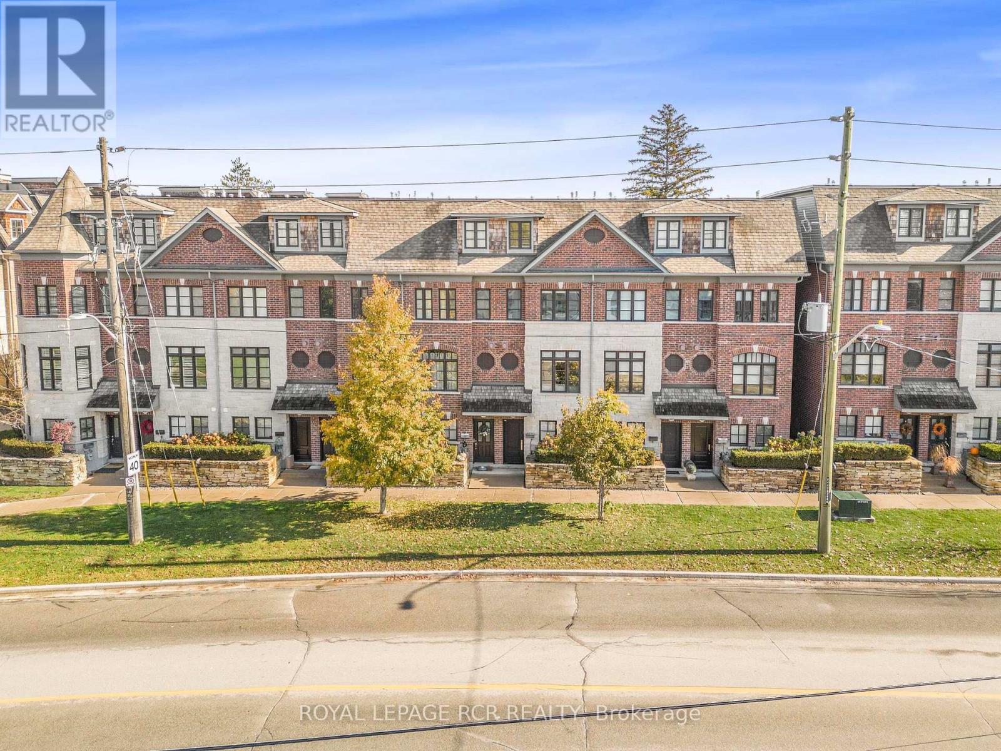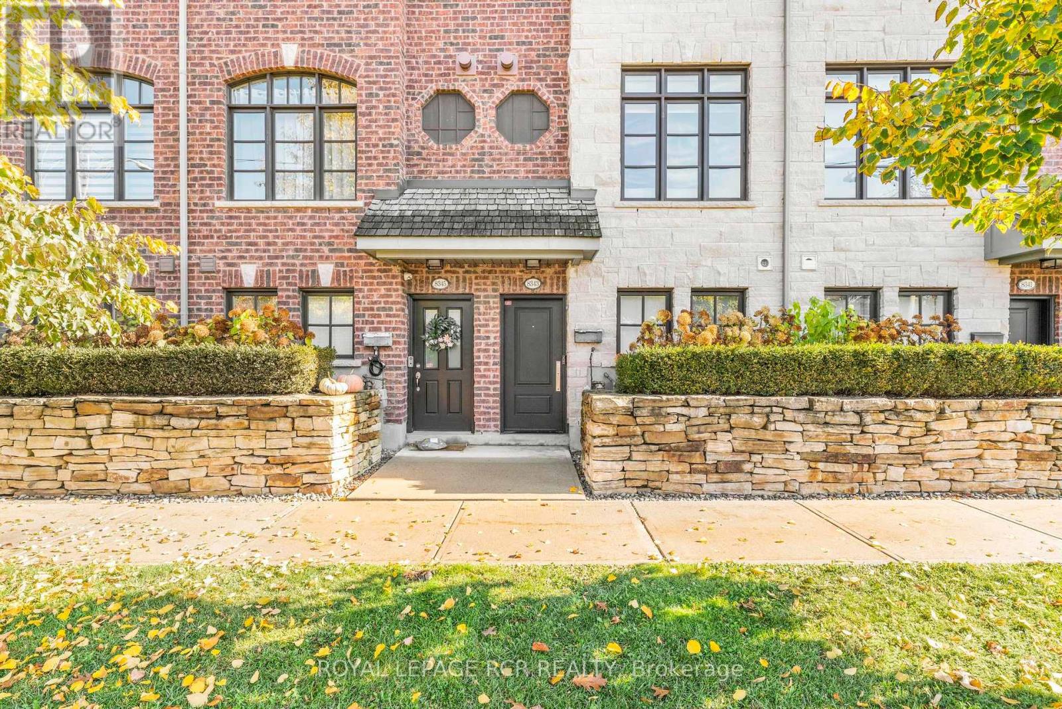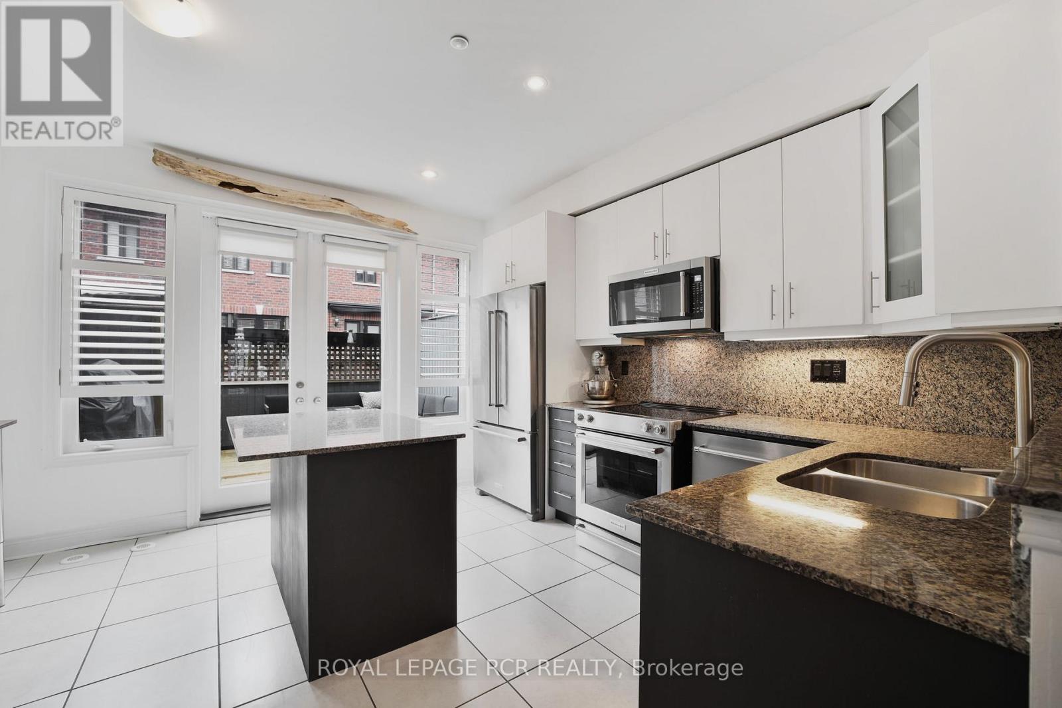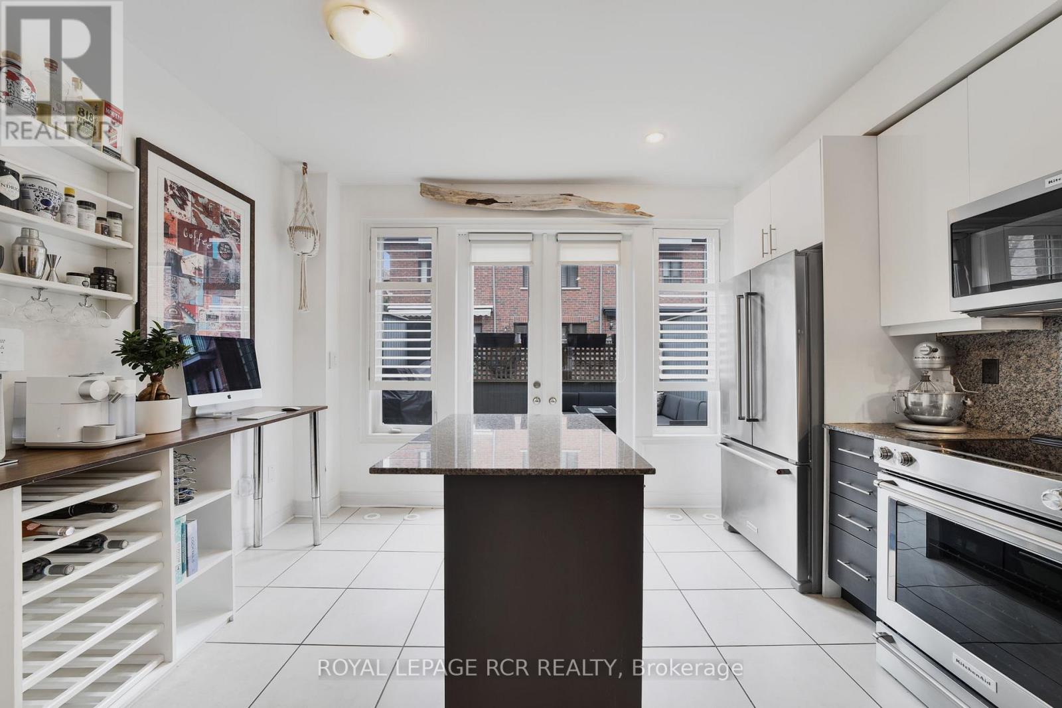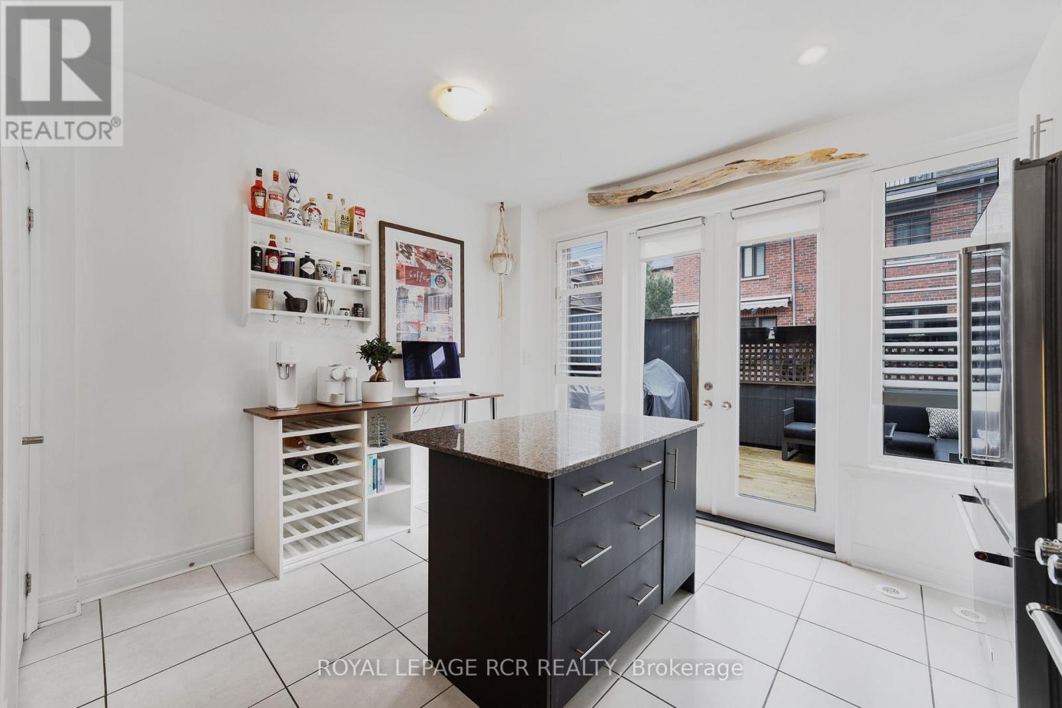8343 Kipling Avenue Vaughan, Ontario L4L 2A7
$995,000Maintenance, Water, Common Area Maintenance, Parking
$379.32 Monthly
Maintenance, Water, Common Area Maintenance, Parking
$379.32 MonthlyTremendous Value! You will love this stunning 3-bedroom plus den, 3-bathroom condo townhome, just minutes from Downtown Woodbridge! It's the perfect blend of style and comfort with plenty of modern updates. Step inside and discover an open-concept living space with 9-foot ceilings and large windows that fill all rooms with natural light. The kitchen is a chef's dream, featuring granite countertops and backsplash, a center island, stainless steel appliances, a pantry, and a walk-out to a large private terrace, perfect for summer barbecues. The spacious dining area boasts crown molding, hardwood floors, and custom built-in cabinets and bench. The large living space also has hardwood floors, a cozy gas fireplace, and custom shelves. Upstairs, the massive primary bedroom is your private sanctuary, complete with a walk-out balcony, a large walk-in closet, and a luxurious 5-piece ensuite bathroom featuring a soaker tub, glass shower, and double sink. The secondary bedrooms are also generously sized with a full bath, and you'll appreciate the convenient full-size laundry room. The ground level offers versatile office space (which could become a 4th bedroom) with a 2-piece bath, heated floors, and a walk-out to a spacious 2-car garage. Recent updates include: Front Door - 2020, Garage Door & Frame Refurbish - 2024, Washer/Dryer - 2019, Fridge - 2020, Dishwasher/Microwave/Stove - 2022, Terrace Decking - 2020, Sun Awning on Terrace - 2022, New Flooring in all Bedrooms - 2023. Move In Ready! Don't miss out! Look Today, Buy Today, Move In on Your Schedule! (id:61852)
Property Details
| MLS® Number | N12222460 |
| Property Type | Single Family |
| Neigbourhood | Woodbridge |
| Community Name | West Woodbridge |
| AmenitiesNearBy | Golf Nearby, Schools |
| CommunityFeatures | Pet Restrictions |
| EquipmentType | Water Heater |
| ParkingSpaceTotal | 2 |
| RentalEquipmentType | Water Heater |
| Structure | Patio(s) |
Building
| BathroomTotal | 3 |
| BedroomsAboveGround | 3 |
| BedroomsBelowGround | 1 |
| BedroomsTotal | 4 |
| Age | 11 To 15 Years |
| Amenities | Fireplace(s) |
| Appliances | Garage Door Opener Remote(s), Dishwasher, Dryer, Microwave, Stove, Washer, Refrigerator |
| CoolingType | Central Air Conditioning |
| ExteriorFinish | Brick |
| FireProtection | Alarm System, Smoke Detectors |
| FireplacePresent | Yes |
| FireplaceTotal | 1 |
| FlooringType | Ceramic, Hardwood, Vinyl |
| HalfBathTotal | 1 |
| HeatingFuel | Natural Gas |
| HeatingType | Forced Air |
| StoriesTotal | 3 |
| SizeInterior | 1600 - 1799 Sqft |
| Type | Row / Townhouse |
Parking
| Garage |
Land
| Acreage | No |
| LandAmenities | Golf Nearby, Schools |
| SurfaceWater | River/stream |
Rooms
| Level | Type | Length | Width | Dimensions |
|---|---|---|---|---|
| Second Level | Kitchen | 4.03 m | 4.02 m | 4.03 m x 4.02 m |
| Second Level | Dining Room | 4 m | 3.05 m | 4 m x 3.05 m |
| Second Level | Living Room | 4 m | 3.94 m | 4 m x 3.94 m |
| Third Level | Bedroom 2 | 4.03 m | 4.03 m | 4.03 m x 4.03 m |
| Third Level | Bedroom 3 | 4.03 m | 2.9 m | 4.03 m x 2.9 m |
| Third Level | Laundry Room | 2.15 m | 1.72 m | 2.15 m x 1.72 m |
| Upper Level | Primary Bedroom | 6.4 m | 4.03 m | 6.4 m x 4.03 m |
| Ground Level | Office | 2.85 m | 2.46 m | 2.85 m x 2.46 m |
Interested?
Contact us for more information
Bob Mchardy
Salesperson
12612 Highway 50, Ste. 1
Bolton, Ontario L7E 1T6
