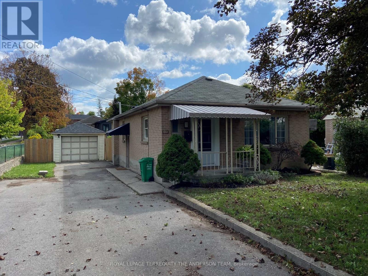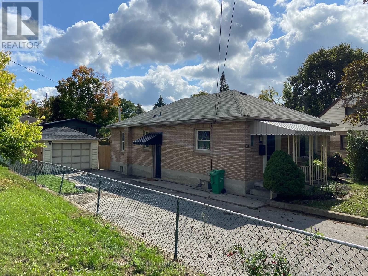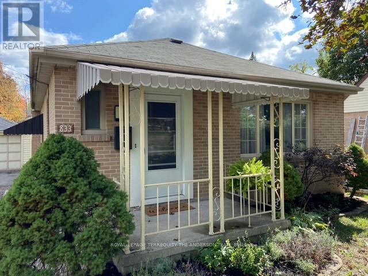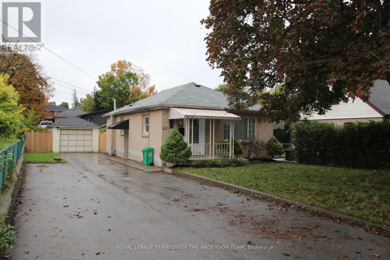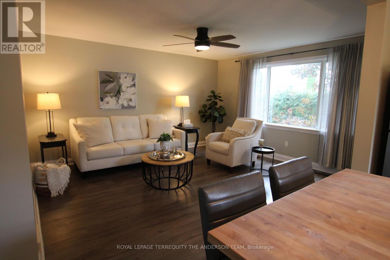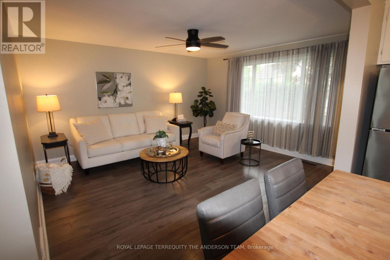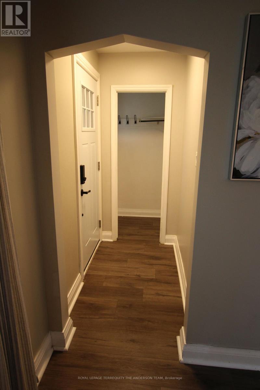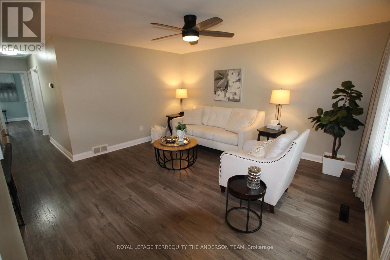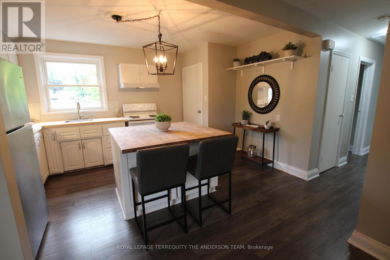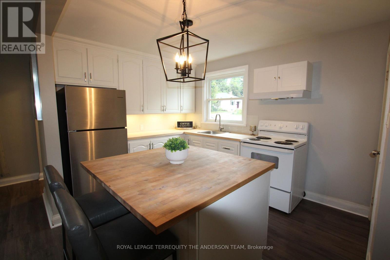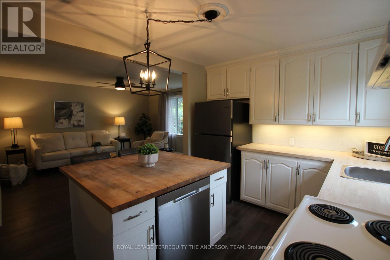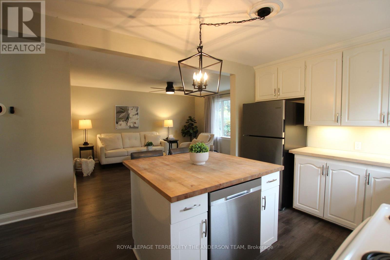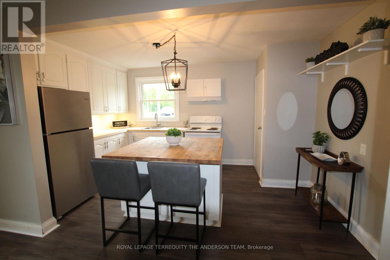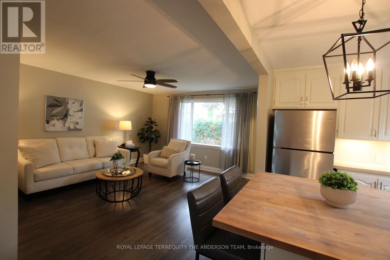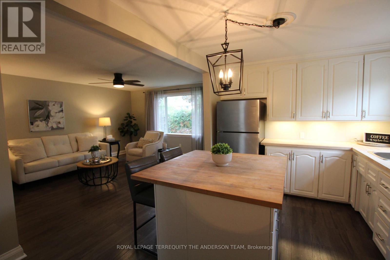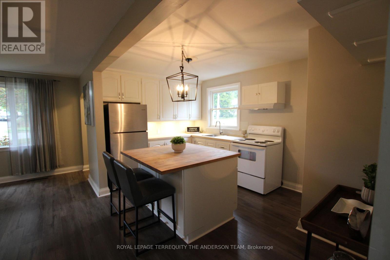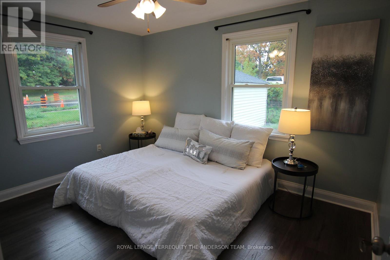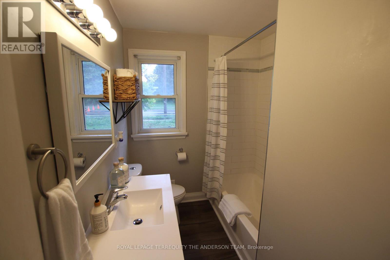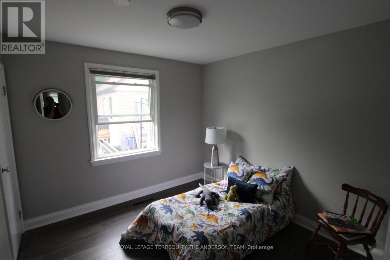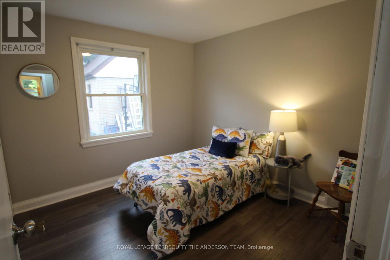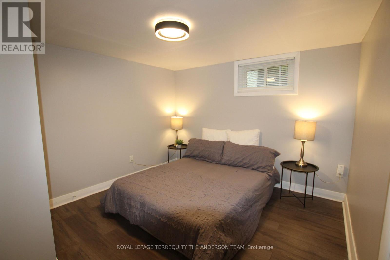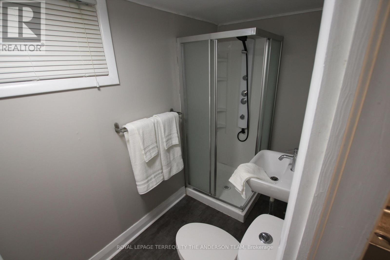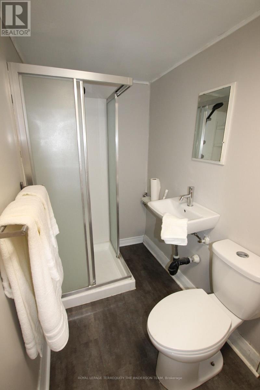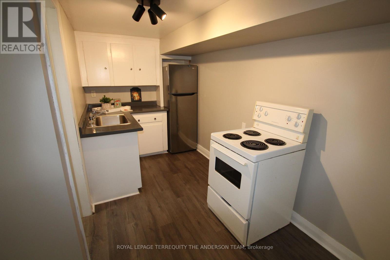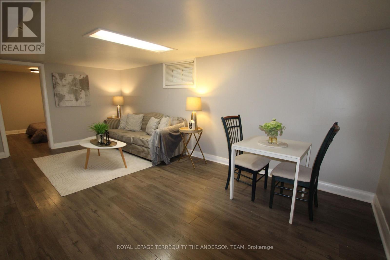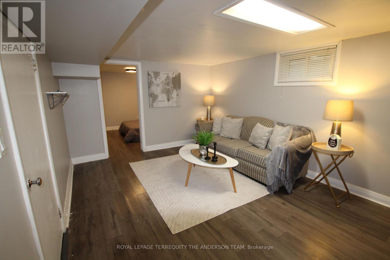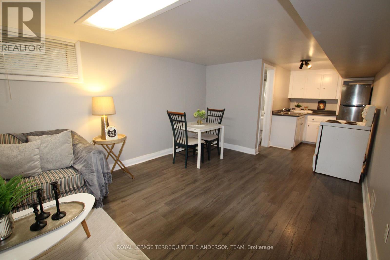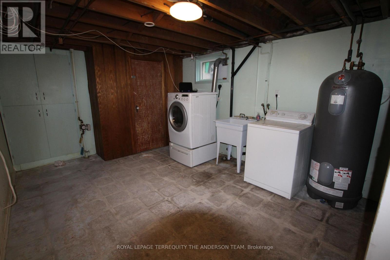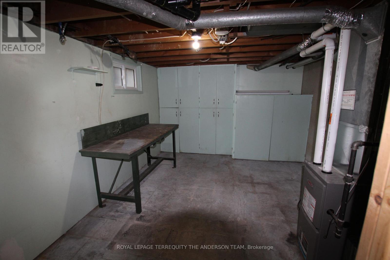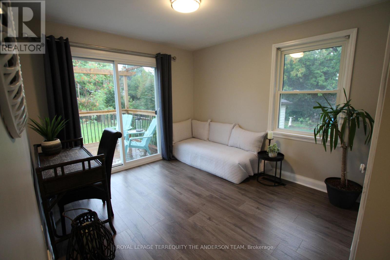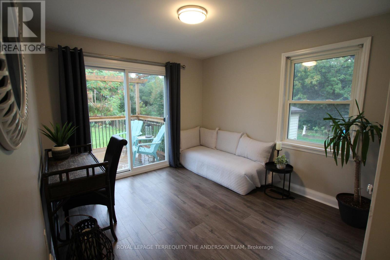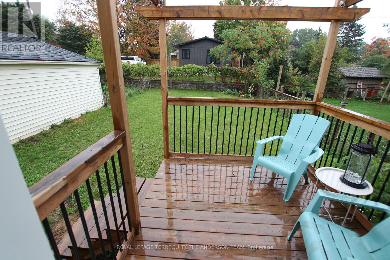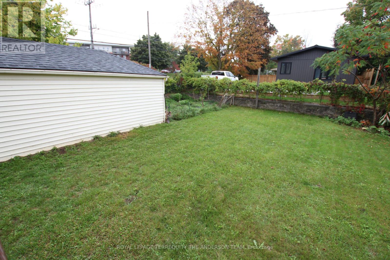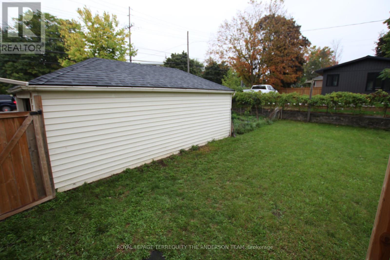833 Rishor Crescent Peterborough, Ontario K9H 5E1
$589,000
Don't miss this beautifully renovated bungalow in desirable North Peterborough, just minutes from Trent University. The covered front porch is perfect for morning coffee. Modern open-concept renovated kitchen with centre island, breakfast bar & built-in dishwasher. Large living/dining room open to kitchen perfect for entertaining. Main floor also features 3 spacious bedrooms and a beautiful new 4-piece bathroom. One of the bedrooms has a walk-out to deck. Separate entrance in-law suite offers a large 1-bedroom layout with above-grade windows & potential to add a second bedroom - perfect for extended family or income potential. Enjoy a huge fenced backyard with vegetable gardens & oversized detached garage. Double-wide driveway with parking for 8 vehicles is a rare find. Move-in ready with flexibility and space to grow. Love YOUR next house. (id:61852)
Property Details
| MLS® Number | X12429629 |
| Property Type | Single Family |
| Community Name | Northcrest Ward 5 |
| AmenitiesNearBy | Hospital, Park, Public Transit, Schools |
| EquipmentType | Water Heater |
| Features | Level Lot, Flat Site, Level, In-law Suite |
| ParkingSpaceTotal | 9 |
| RentalEquipmentType | Water Heater |
| Structure | Deck |
Building
| BathroomTotal | 2 |
| BedroomsAboveGround | 3 |
| BedroomsBelowGround | 1 |
| BedroomsTotal | 4 |
| Age | 51 To 99 Years |
| Appliances | Blinds, Dishwasher, Dryer, Stove, Washer, Refrigerator |
| ArchitecturalStyle | Bungalow |
| BasementFeatures | Apartment In Basement, Separate Entrance |
| BasementType | N/a |
| ConstructionStyleAttachment | Detached |
| CoolingType | Central Air Conditioning |
| ExteriorFinish | Brick |
| FlooringType | Laminate |
| FoundationType | Concrete |
| HeatingFuel | Natural Gas |
| HeatingType | Forced Air |
| StoriesTotal | 1 |
| SizeInterior | 1100 - 1500 Sqft |
| Type | House |
| UtilityWater | Municipal Water |
Parking
| Detached Garage | |
| Garage |
Land
| Acreage | No |
| FenceType | Fenced Yard |
| LandAmenities | Hospital, Park, Public Transit, Schools |
| Sewer | Sanitary Sewer |
| SizeDepth | 135 Ft ,10 In |
| SizeFrontage | 51 Ft ,1 In |
| SizeIrregular | 51.1 X 135.9 Ft ; Slight Pie At Rear - 50.54 |
| SizeTotalText | 51.1 X 135.9 Ft ; Slight Pie At Rear - 50.54|under 1/2 Acre |
Rooms
| Level | Type | Length | Width | Dimensions |
|---|---|---|---|---|
| Basement | Laundry Room | 3.38 m | 4.54 m | 3.38 m x 4.54 m |
| Basement | Kitchen | 2.64 m | 1.84 m | 2.64 m x 1.84 m |
| Basement | Living Room | 5.99 m | 3.42 m | 5.99 m x 3.42 m |
| Basement | Bedroom 4 | 3.43 m | 3.11 m | 3.43 m x 3.11 m |
| Basement | Workshop | 4.63 m | 3.34 m | 4.63 m x 3.34 m |
| Ground Level | Foyer | 1.68 m | 1.05 m | 1.68 m x 1.05 m |
| Ground Level | Kitchen | 3.98 m | 2.87 m | 3.98 m x 2.87 m |
| Ground Level | Living Room | 4.5 m | 4.12 m | 4.5 m x 4.12 m |
| Ground Level | Primary Bedroom | 3.86 m | 3.01 m | 3.86 m x 3.01 m |
| Ground Level | Bedroom 2 | 3.32 m | 3.06 m | 3.32 m x 3.06 m |
| Ground Level | Bedroom 3 | 3.06 m | 3 m | 3.06 m x 3 m |
Interested?
Contact us for more information
Leigh Anderson
Broker of Record
3000 Garden St #101a
Whitby, Ontario L1R 2G6
